Demolition work is ramping up at 343 Madison Avenue, the site of a 1,050-foot commercial supertall in Midtown East and number seven on our end-of-year countdown. Designed by Kohn Pedersen Fox and developed by Boston Properties, the 55-story structure will rise from a 25,000-square-foot rectangular site between East 44th and 45th Streets that is currently occupied by a 15-story building that formerly housed the Metropolitan Transportation Authority headquarters. The new tower will yield 832,613 square feet of office space, 5,357 square feet of retail space, and 5,357 square feet of subterranean circulation paths to Grand Central Terminal and the future East Side Access project. Rezoning plans for 343 Madison Avenue were approved by the City Council in mid November.
Not much change is outwardly visible since our last update in September. The entire building remains covered in black netting and metal scaffolding. We should really start to see momentum pick up next year as the old structure is dismantled level by level.
Current renderings of 343 Madison Avenue give us a street-level perspective looking down Madison Avenue with the double-height lobby space and a corner entrance leading to the Long Island Railroad.
The most prominent architectural feature of the design is the series of large multi-story trusses spanning the setbacks in the building massing. These sections are shown to be highlighted with bronze-colored walls and lined with landscaped terraces overlooking the Midtown skyline. The structure culminates in a rectangular glass volume housing a green wall tucked underneath a flat roof parapet.
The following renderings below give us a sense of the scale and presence of 343 Madison Avenue among the Midtown skyline. One of the main highlights that distinguishes the design from the surrounding towers is its series of large-scale diagonal trusses in front of bronze-colored walls. Above these sections appear to be multiple outdoor terraces populated with tall trees and amenity spaces stretching as high as the top level. The building is capped with a multi-story space with a soaring ceiling heights and a green wall enclosed in glass on all sides. Floodlights will illuminate the vegetation and act as the focal point of the crown for 343 Madison Avenue.
The rendering below is oriented looking north at the top of the eastern and southern elevations, where the elevator core extends above the roof parapet. This rectilinear part of the superstructure would be enclosed with metal panels interspersed with thin vertical strips of glass that expose parts of the egress staircases.
YIMBY last reported that excavation for 343 Madison Avenue is expected to begin sometime next year, and construction is anticipated to be completed by 2026.
Subscribe to YIMBY’s daily e-mail
Follow YIMBYgram for real-time photo updates
Like YIMBY on Facebook
Follow YIMBY’s Twitter for the latest in YIMBYnews

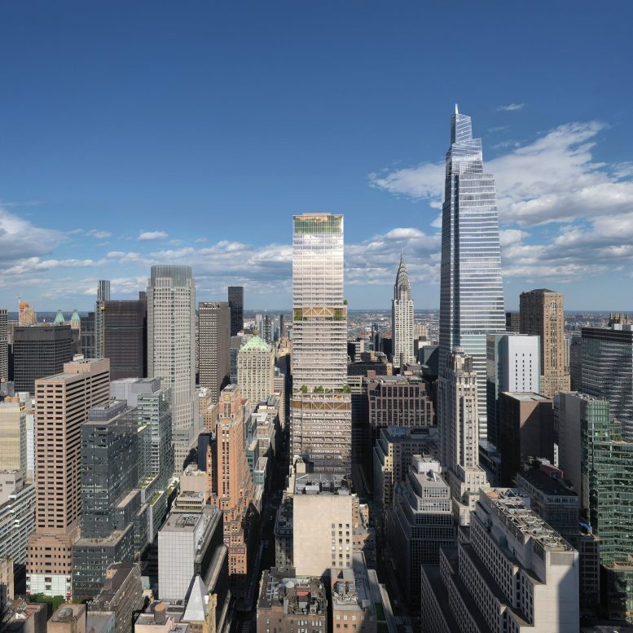
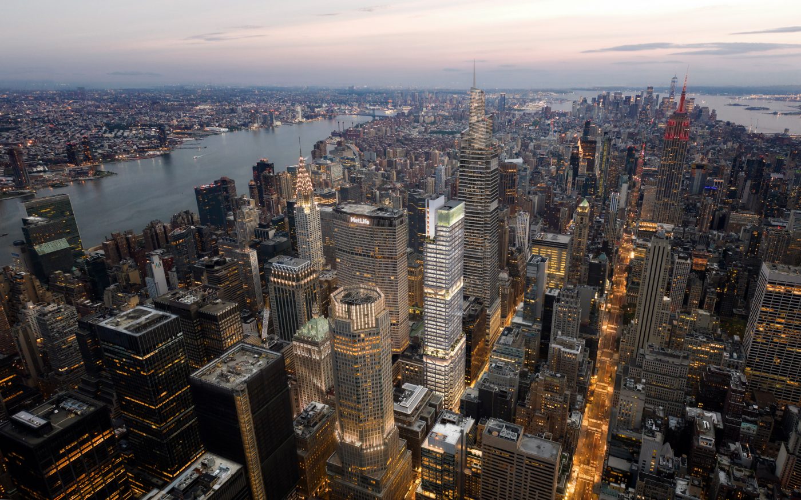



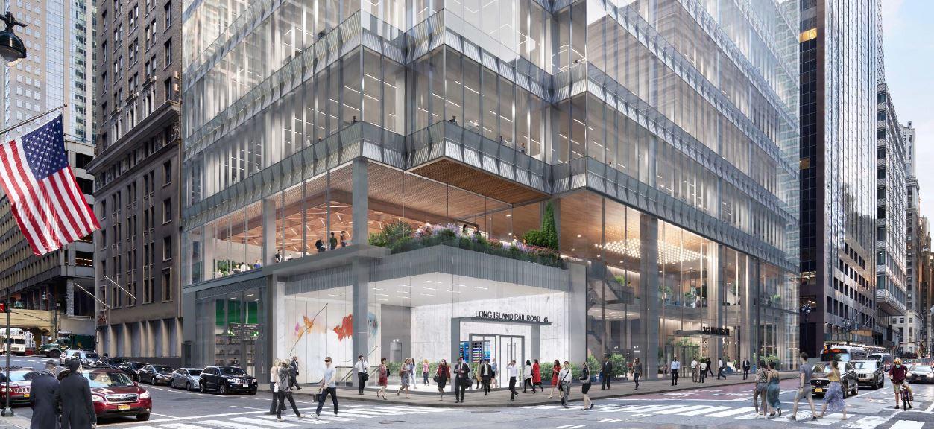
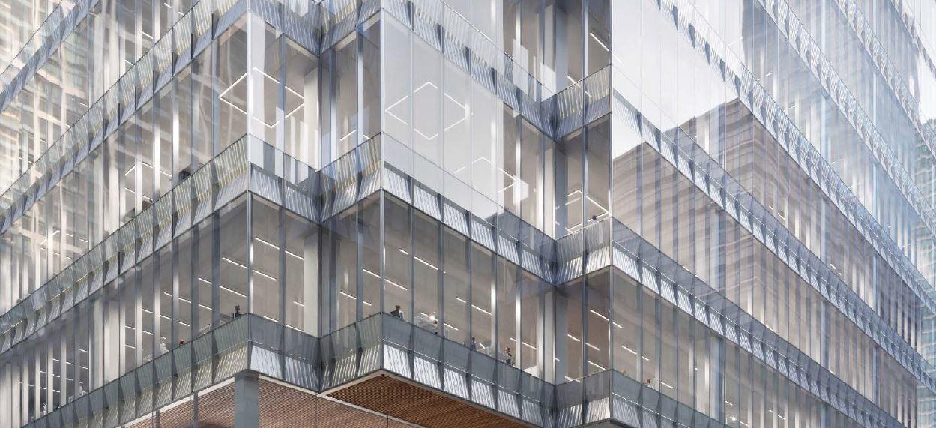
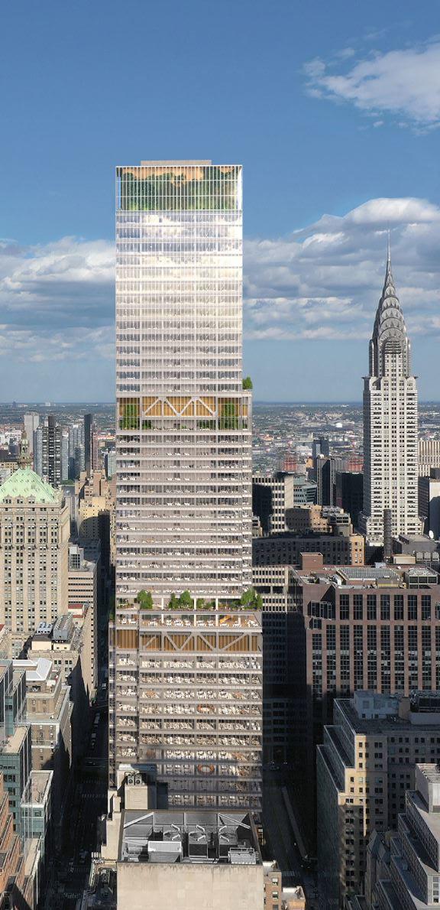
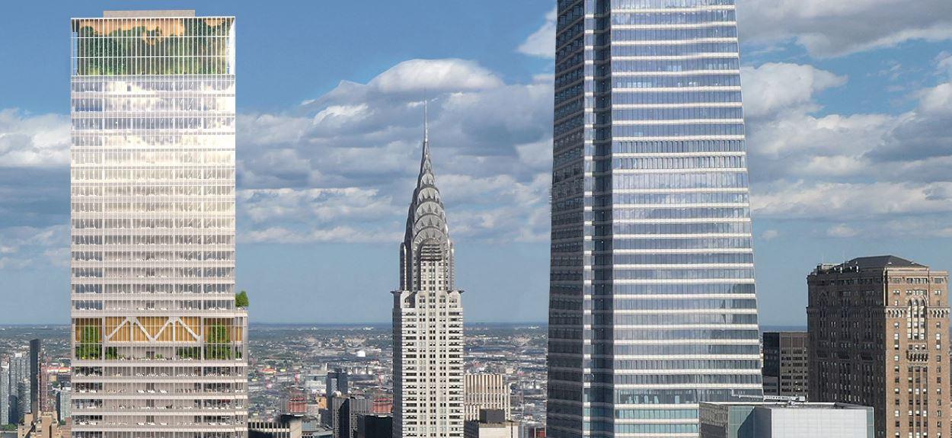
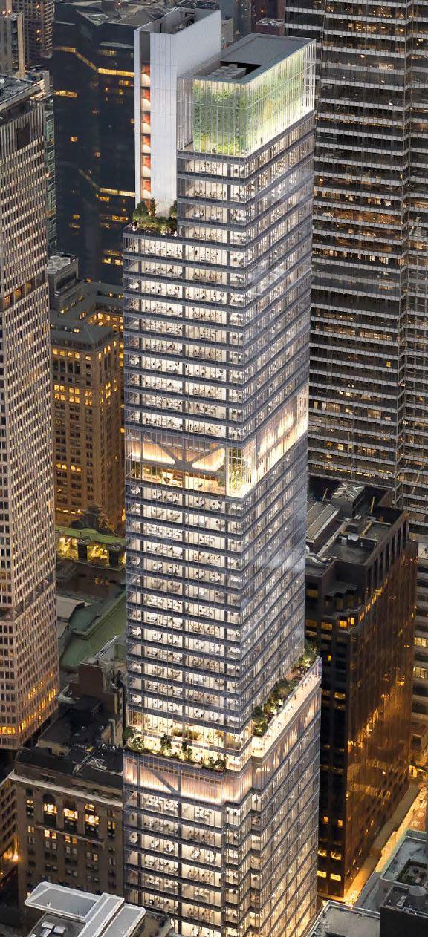
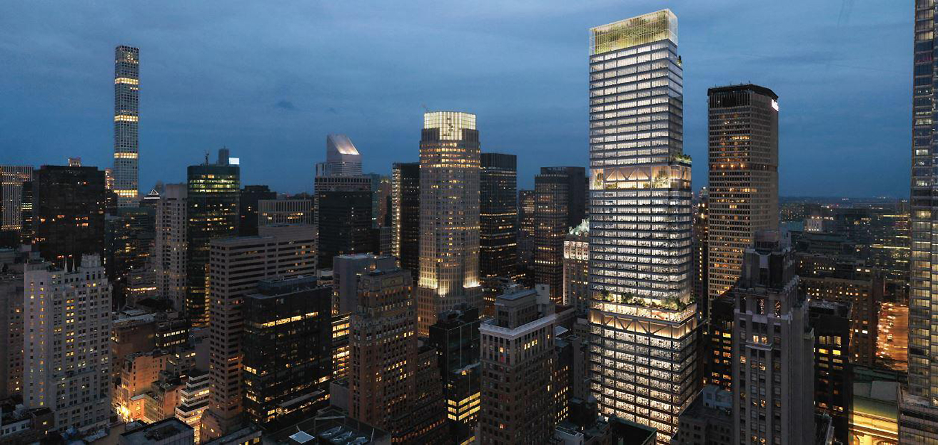
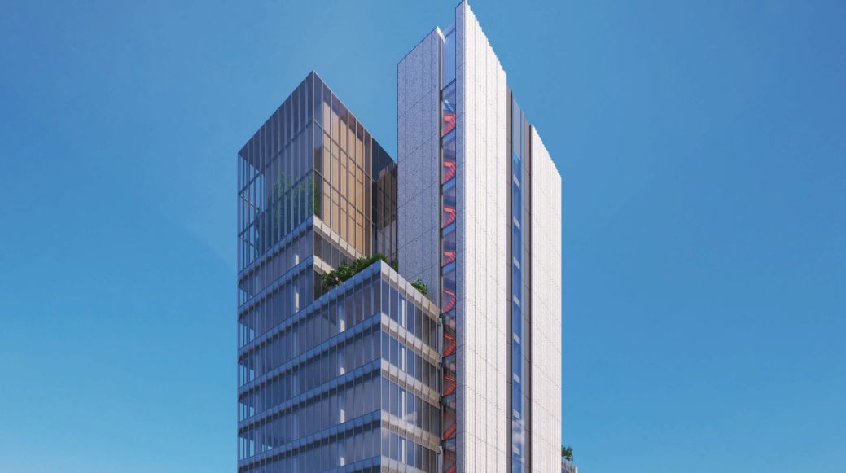




From well meaning on these renderings, and turning words to act of progress. No have dirt and mud, but I can feel with it is provided for structure purposes: Thanks to Michael Young.
“…and turning words to act of progress”
Sometimes David, you stumble onto ‘poetry’
Thanks
I wonder how they will maintain the “Forrest on Madison”, and how the trees are going to get fresh air and water behind GLASS PANELS on a rooftop?!? 🤔🤣
Guess you’ve never heard of a greenhouse.
Think GREENHOUSES
Ever hear of a greenhouse
This will be really beautiful. KPF rarely disappoints. Huge improvement over the decrepit MTA building.
Those ‘trees’ shown at the top of the building are nothing more than an ‘eyewash’ fantasy. Those ‘trees’ a supposed to represent some sort of environmental PR for an office building which is grossy oversized for it’s site and unfortunately contributes little or nothing to the existing urban fabric of the area. Without question this project is environmentally irresponsible in the extreme regardless what the building’s developer might says!
I, too, believe we should build single family homes and 2 story offices on top of GCT.
Yeah this guy has never been to 42nd st. What a nimby.
Well, writing this on the day we launched the James Webb telescope into space to attempt to see the ‘beginning’ of the Universe.. I’m confident we will find a way to get fresh air and water to this rooftop!
As 1,000 feet has just become infill height, this mediocre design is good enough. The greenwash trees and plants at the top are nothing but a cynical joke. Building all-electric and passive would mean something.
A condensing boiler (of which this building will almost assuredly have) has a thermal efficiency of 95%+.
A gas turbine (of which is going to serve most of the electricity for this building) has a thermal efficiency of 30-40%, not considering electrical transmission losses.
You talk of “greenwashing”, but all this talk about electric-only buildings is really less sustainable until New York City gets its energy profile under control. That’s not going to happen for a while since non-hydro renewables still only supply less than 10% of the state’s electricity. The shutdown of Indian Point, and presumed future shutdown of the state’s other three reactors is not going to help this effort.
You clearly don’t know what passive construction means.
Are you proposing they construct an unconditioned supertall office building? In New York?
If not, then my response on your suggestion still stands. A building with electric heat that receives its utility power from a natural gas source (and/or oil in the case of Ravenwood) is going to utilize 2-3x the fossil fuel than if it were just burned through a local heating system. Pushing for all-electric buildings is only sustainable if the said electric is clean. Which it currently isn’t.
The envelope and heat recovery systems for the building are only going to determine how much that inefficiency is realized.
They can’t even keep Citi Bike up due to the stress on the grid. All critical thinking has been lost in this progressive fantasy of a world run on electricity without the support of natural gas (now banned in NYC), thermal and nuclear (which is being shut down).
BTW – As a result of restricting fracking or Natural Gas, this year the use of COAL to power the grid has gone up 25%.
You cant fix stupid. liberals are a danger to society.
All this does is shut down parts of the economy which the Gov shouldn’t be allowed to begin with
I don’t think this design is exceptional or anything, but it’s still pretty solid.
Merry Christmas!
What a great project, and soon to be part of the major transportation of that part of Madison Avenue
Especially love the greenery
It’s amazing how this part of Midtown is transforming. Its prior icons (Chrysler, Chanin, Lincoln, Lefcort Colonial, Helmsley, Fred F. French) will all but disappear. At least they’ll still be visible from street level but the perspective will be gone forever.
Richard—thank you for mentioning all of those great buildings! I agree—so much interesting architecture being “out-built”…. Chrysler Building looks so small beside One Vanderbilt! But as they say, the City is an ever changing organism…. Just think, Empire is built on top of original Waldorf & Astoria Hotels! Let’s hope people feel—as you and I clearly do—that Chanin and French buildings are irreplaceable! 🤘
Thank you, but I feel all the buildings I mentioned are irreplaceable. Surely they can be updated and configured for boutique firms and/or live/work arrangements if they haven’t already begun planning for such.
The headline suggests that a “super tall” building will be demolished. I was cheering, until I realized it was just a case of bad copy editing
What a disaster.
Tear down a century old massive brick and concrete building to put up an out of context glass cube.
Why can’t they adapt the current building into the new building?
What an F.U. to the city’s history as usual.
All about greed greed greed.
Brick and Concrete are not so attractive for those inside looking out.