At number 21 on our year-end countdown is 12 West 57th Street, a 672-foot-tall residential skyscraper in Midtown, Manhattan. Designed by Skidmore, Owings, & Merrill and developed by Sheldon Solow of Solow Management Corp., who filed permits for the proposal in 2019, the tower will rise along Billionaires’ Row between Fifth and Sixth Avenues and West 56th and 57th Streets. Before construction can break ground, the remaining two structures occupying the plot from 10 to 20 West 57th Street must first be demolished.
Renderings illustrate the majority of the bottom floors allocated to a multi-story podium with a two-level retail space facing West 57th Street. This entire part of the superstructure is shown to be clad in white marble, with the monolithic tower above sheathed in a uniform envelope of dark floor-to-ceiling glass and metal paneling.
Below is a ground-floor view of the main residential entrance on West 57th Street with an adjacent shallow pool holding a large abstract sculpture, and a flat canopy hanging above the front doors and black pavers.
It also appears that the top of the podium has landscaping for an outdoor rooftop terrace.
Retail signage will hang above four pairs of double doors surrounded by transparent glass.
The image below shows the southern back side of the property with several landscaped setbacks and a smaller frontage than the opposite northern profile.
The two remaining occupants of the site stand astride the leveled plot, with the easternmost building directly neighboring the Crown Building at 730 Fifth Avenue. Sidewalk scaffolding hangs above the ground floor, while the businesses that once sat at the first level are gone. It is unclear at the moment when demolition will conclude at the site.
Subscribe to YIMBY’s daily e-mail
Follow YIMBYgram for real-time photo updates
Like YIMBY on Facebook
Follow YIMBY’s Twitter for the latest in YIMBYnews

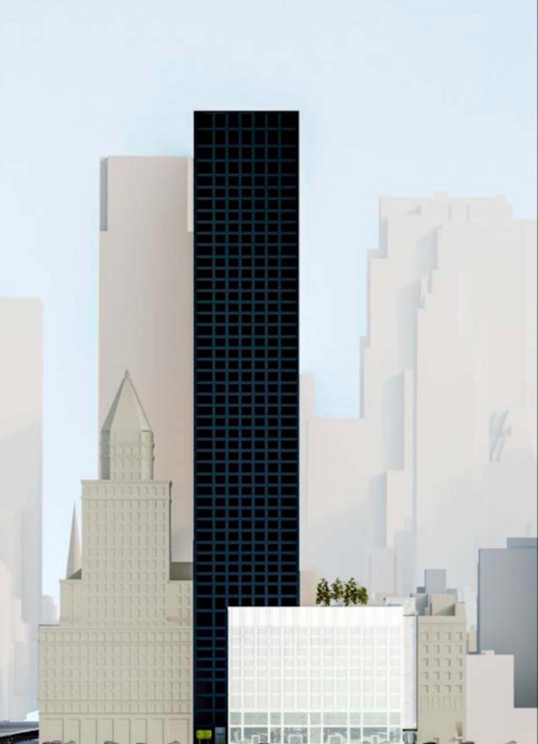
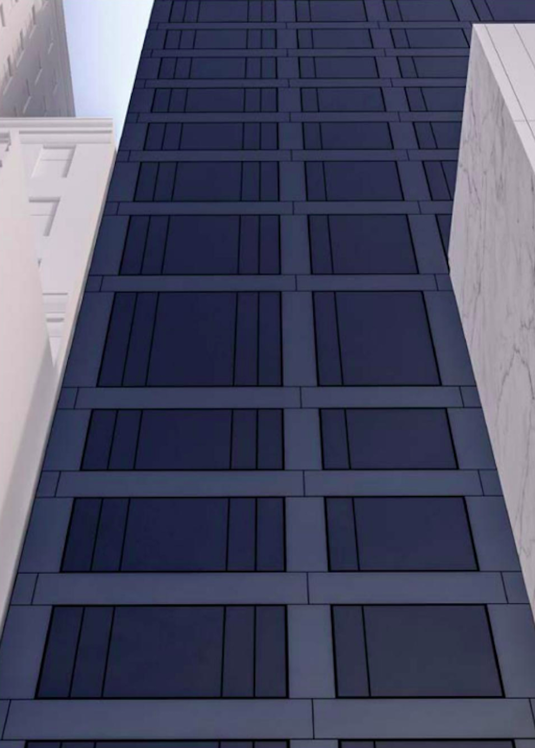
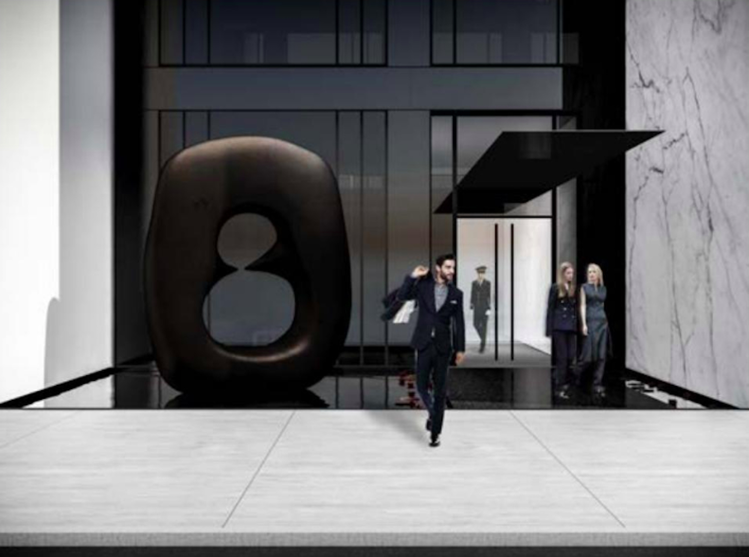
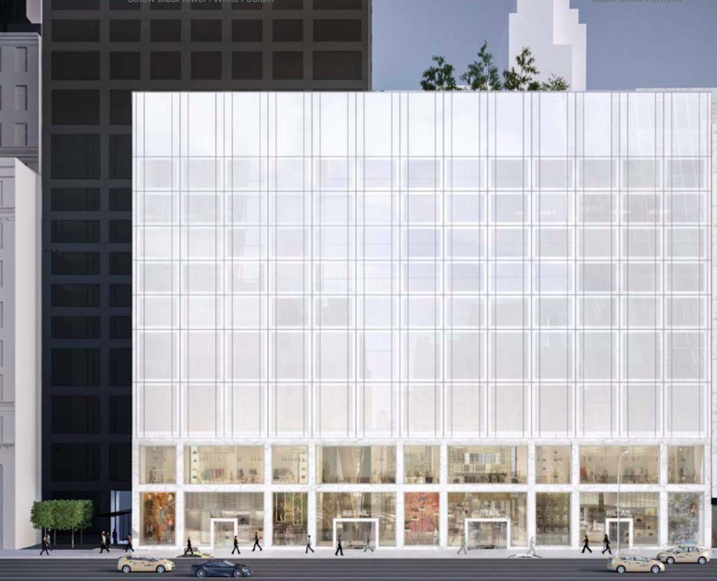
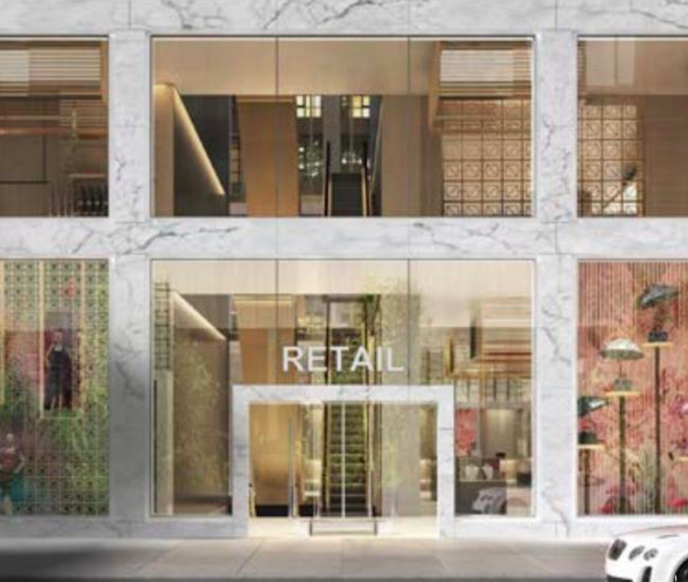
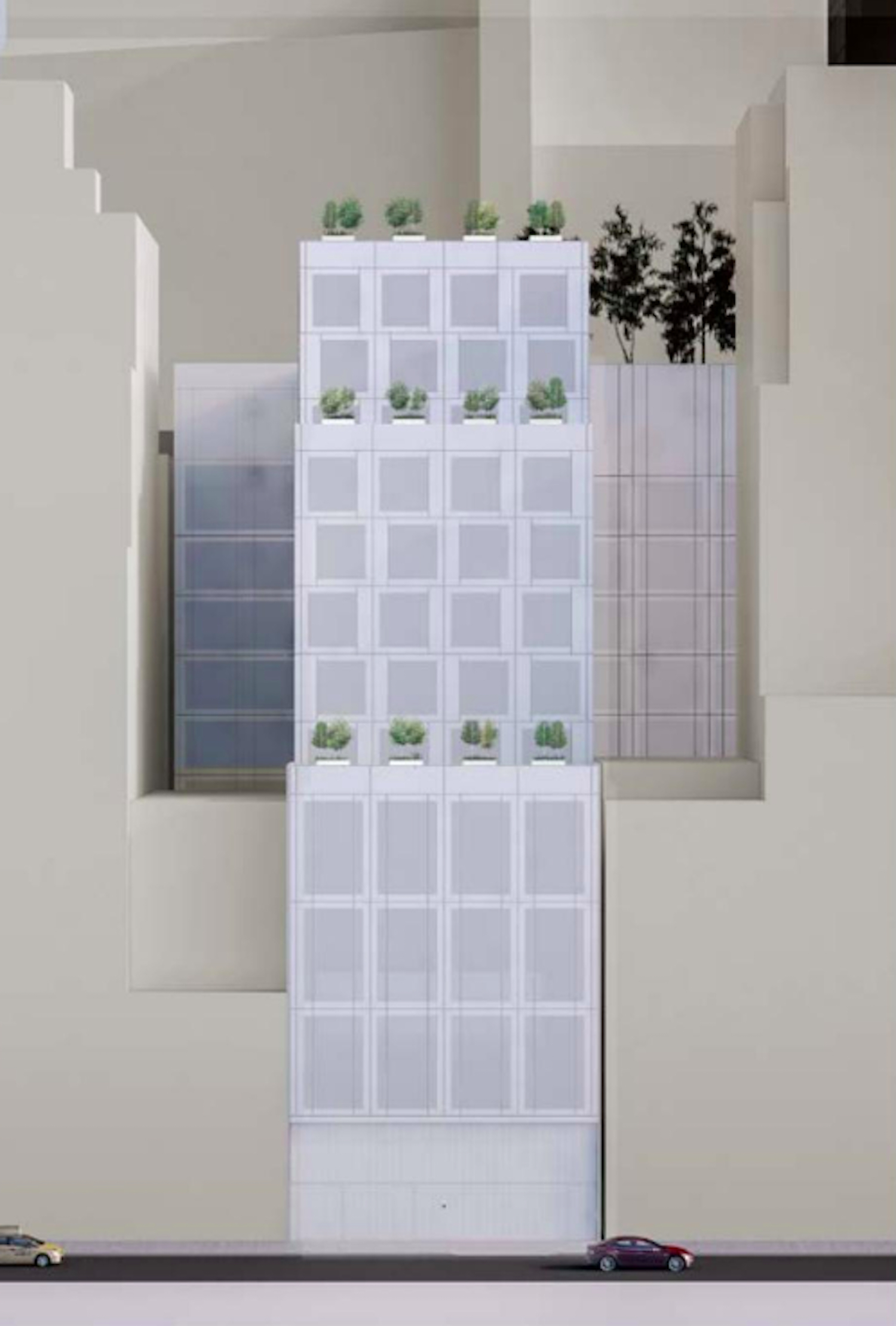
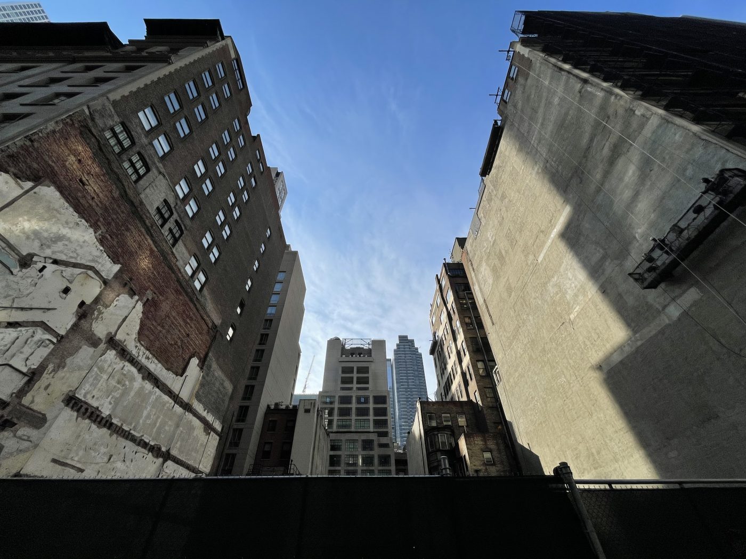
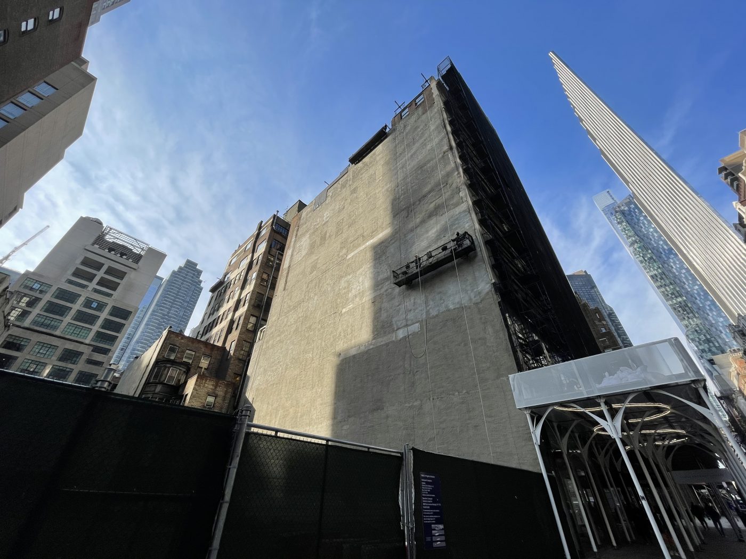
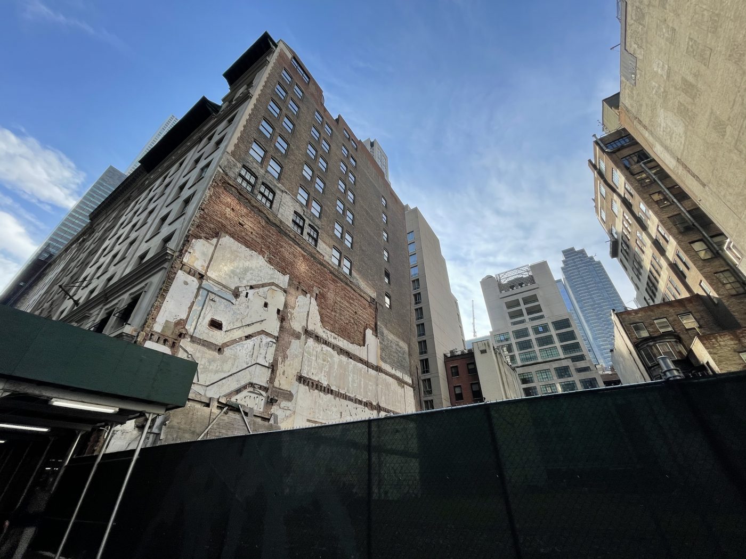
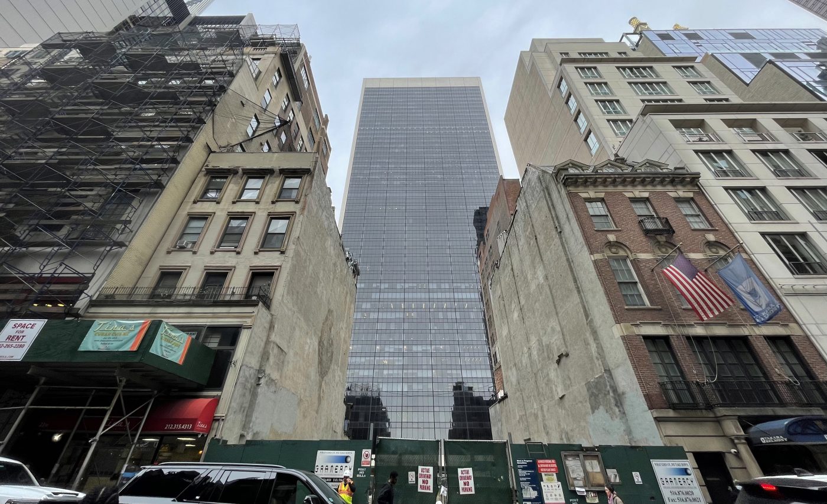




Yours, I have seen your photos show the latest development, this is not underdeveloped with what I thought. As follows on step by step, and region its design by completion: Thanks to Michael Young.
I’m eager to see this one rise. It seems the demolition process is quite slow, which is somewhat interesting. Anyhow, I do like the design. It has a lot of 70s influence. However, I doubt the final result will look as bland as it appears in the renderings. Low-quality renderings from SOM won’t last long, and I imagine it’ll look much nicer than a black slab.
Apparently low-level nuclear explosions, which would do the job in less than a second, are not permitted in midtown Manhattan…
Baroque Minimalist
what a shame. Perfectly built century old solid masonry sandstone buildings being demolished by the greed of Sheldon Solow.
More of nyc history down the drain and along with it a lot of jobs for hard working people are gone also. So sad.
Instead of adaptive reuse of the century old existing buildings, The Solow family just demolishes history for greed and an out of context glass cube. The future tenants of this building will be the Russian Saudi, and Chinese billionaires who will use the dirty money to buy apartments, pay no real estate taxes and will never be there.
The buildings should have been landmarked a long time ago.
Goodlord have you ever seen one old mans tastes so thoroughly detached from current trends. This looks like it’s set to open in 1st quarter 1982. My birthday btw:)
Almost all of his buildings are the same minimalist black glass tower format. No outdoor space for any of these exceedingly expensive apartments seems ridiculous in almost 2022. His buildings always remind me of the monolith in “2001: A Space Odyssey”.