Construction is getting closer to completion on the Chelsea Aloft Hotel, a 32-story tower at 132 West 28th Street. Designed by Peter Poon Architects and developed by Frank Ng, the 326-foot-tall reinforced concrete structure will yield 203 guest rooms. Milestone Construction Corporation is the general contractor for the Midtown, Manhattan project, which is located in the Flower District between Sixth and Seventh Avenues.
Since our last update in October, a lot of progress has occurred on the rear southern elevation, which is now largely enclosed and awaiting the installation of its windows. The main northern elevation facing West 28th Street is mostly complete, with only the ground floor and second story left to finish.
The eastern and western sides of the edifice are substantially covered with a uniform layer of gray panels flanked by a set of corner windows and rectangular cutouts. Black grilles denote the mechanical levels around the midway point of the tower.
The following photos show the progress on the rear elevation. At the time of our last update, this entire side was mostly exposed to the elements with the beginning of the walls being outfitted with a tight network of metal frame studs. The wooden water tower is also visible, housed within a rectangular frame of columns and beams. It’s likely this upper portion of the hotel will be hidden by some sort of paneling system, as depicted in the main rendering.
Guest amenities for the Aloft Hotel will include a fitness center, a ground-floor bar and lounge, an outdoor terrace on the second floor, and a business center on the third floor. The hotel brand is also introducing a new location in the heart of the Financial District at 50 Trinity Place, diagonally across from Trinity Church. The closest subways from 132 West 28th Street are the 1 train at West 28th Street and Seventh Avenue and the R and W trains at Broadway. Herald Square is also a short walk to the north with access to the B, D, F, M, N, Q, and PATH trains.
132 West 28th Street’s completion date had been set for fall 2021, though YIMBY predicts this project to finish and open sometime between mid- to late-2022.
Subscribe to YIMBY’s daily e-mail
Follow YIMBYgram for real-time photo updates
Like YIMBY on Facebook
Follow YIMBY’s Twitter for the latest in YIMBYnews

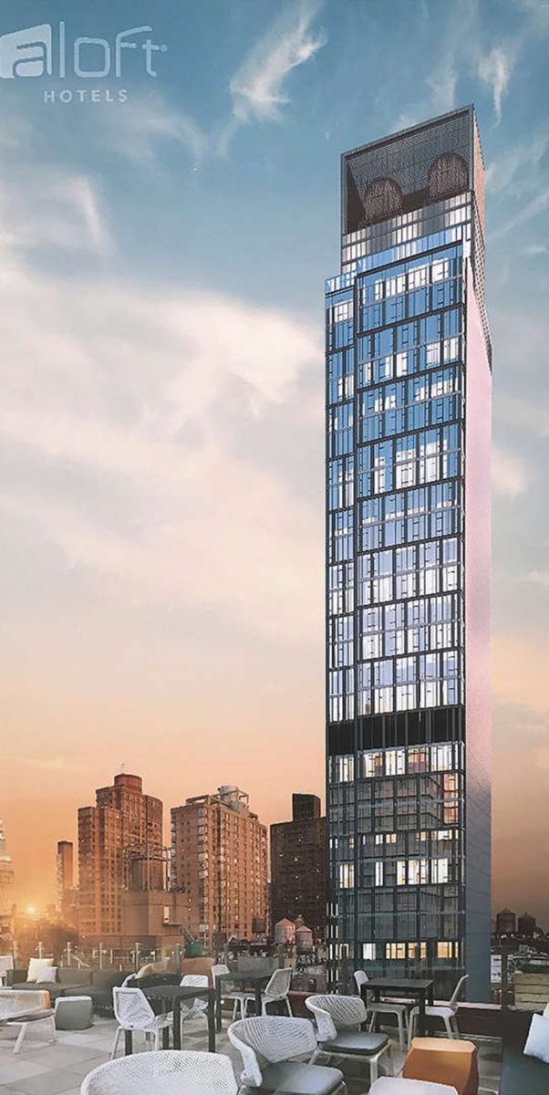
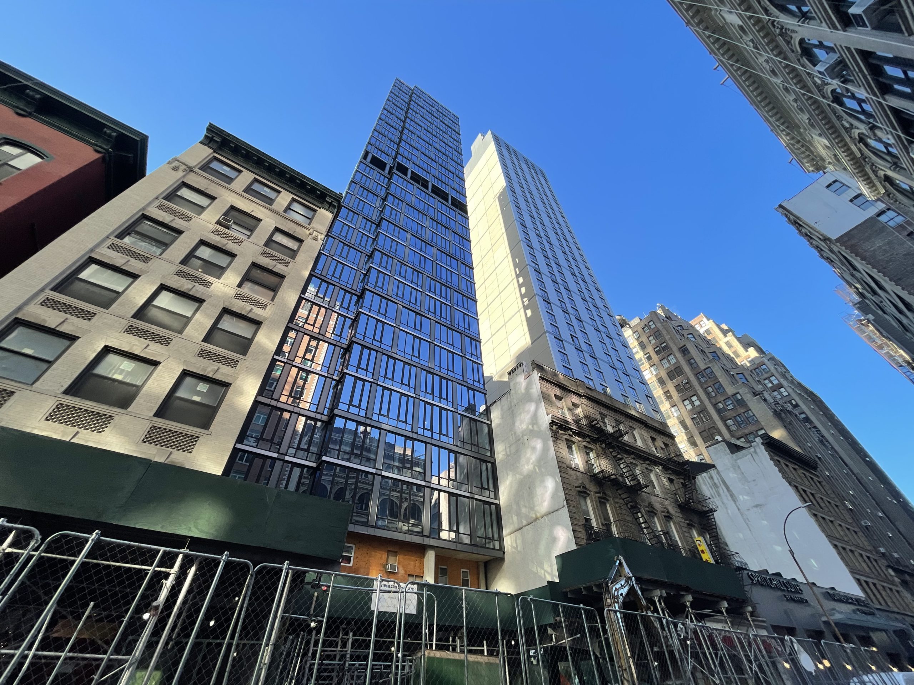
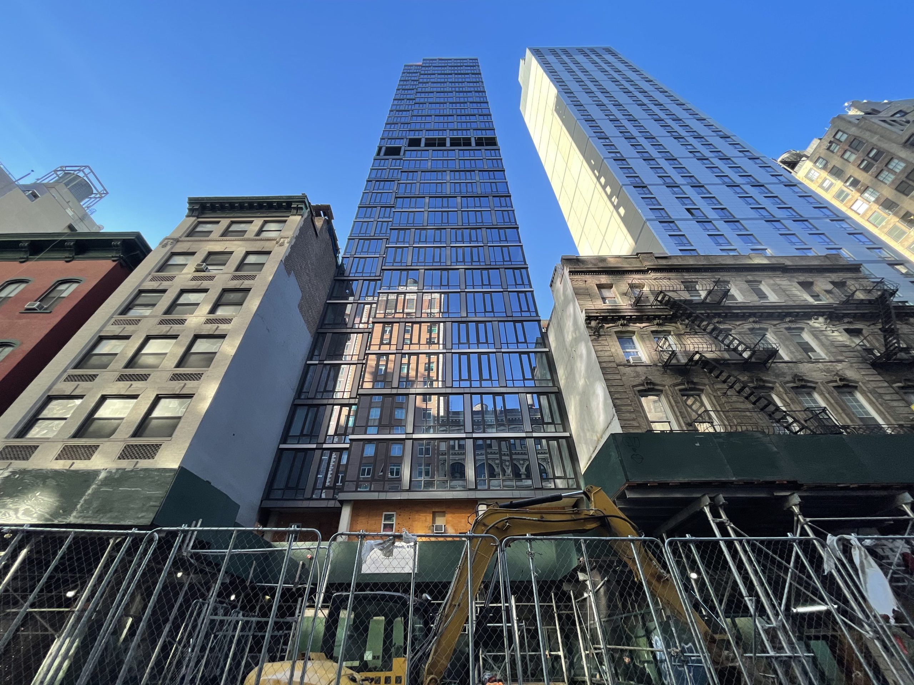
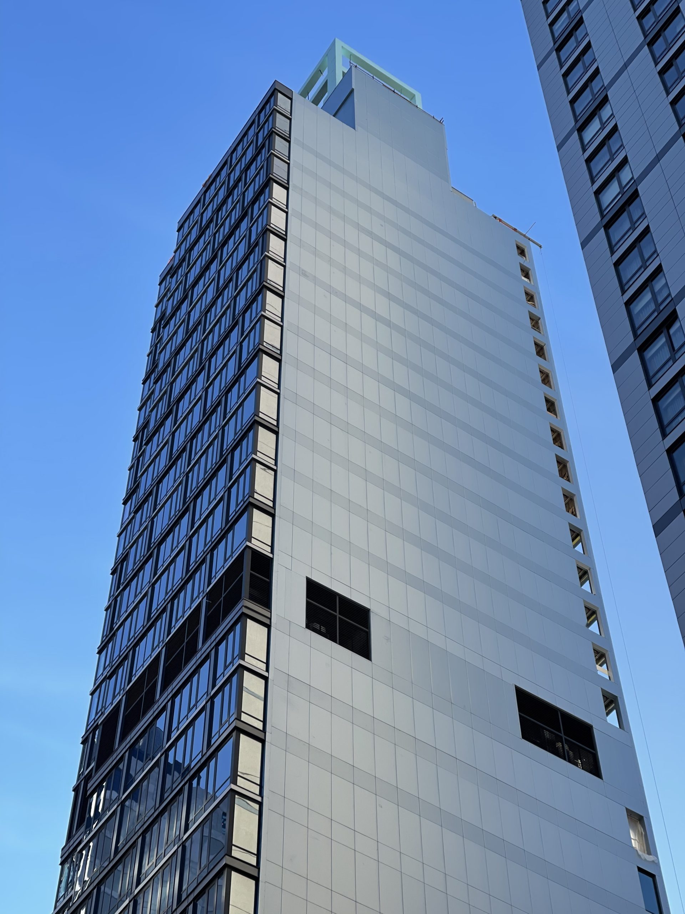
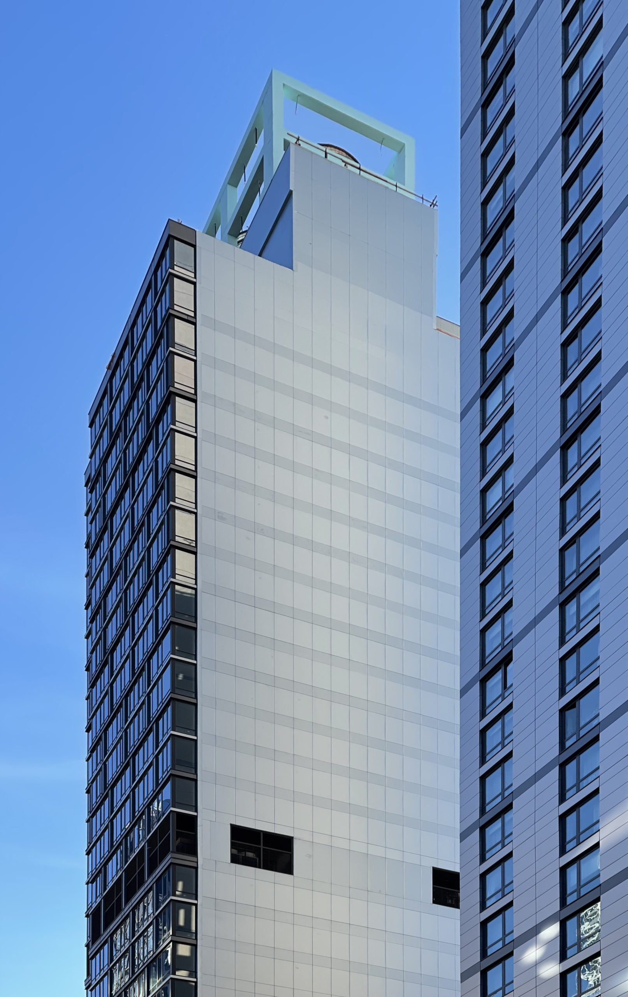

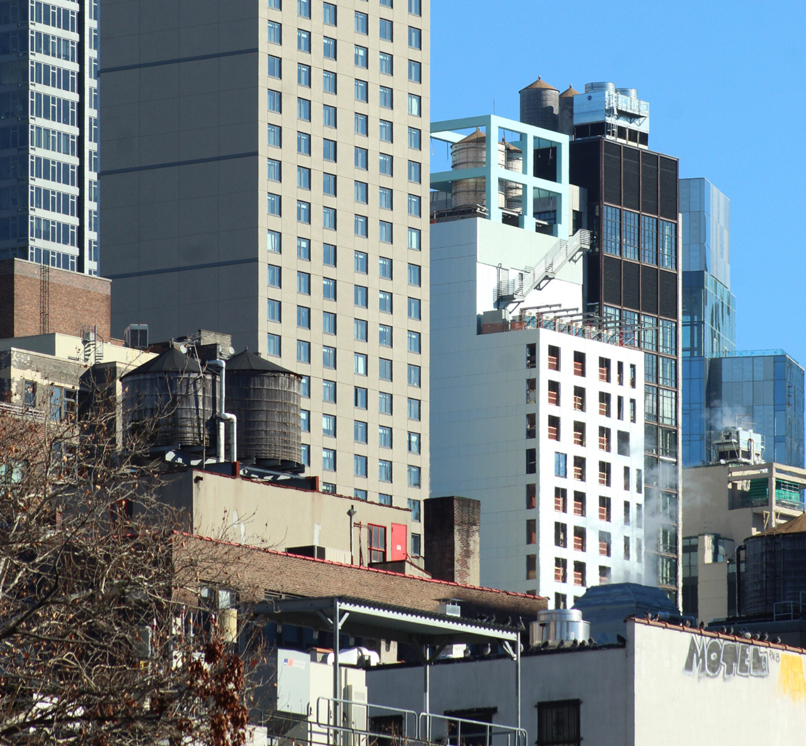




The facade is not too bad, but the rest is pretty lackluster.
Peter Poon is a less horrible Gene Kaufman. Mediocrity at best; a complete middle finger to the city at worst. Redux.
Why windows on only one side?
And the WINNER for “most street friendly architecture” goes to…
the building with fire escapes between the 2 set backs! 🤗😎😀
the best of a bad building type? who wants to win in that category?
Well, Kaufman is the “Meryl Streep” in that category for the most nominations, followed by Poon! 🤔🤣
Joe,
There’s a good chance other building will rise directly opposite those two (not three) blank walls
another disaster Designed by Peter Poon Architects and developed by Frank Ng with non union labor and cheap materials.
Please send these guys back to China to build this crap there