Construction is finishing up on Plank Road, a 27-story residential building at 662 Pacific Street in Prospect Heights, Brooklyn‘s Pacific Park complex. Formerly addressed as 37 Sixth Avenue, 495 Dean Street, and 664 Pacific Street, the 209,451-square-foot reinforced concrete structure is designed by Marvel Architects and developed by The Brodsky Organization and yields 312 rental units. The development rises from a rectangular parcel bound by Sixth Avenue to the west, Dean Street to the south, and Pacific Street to the north.
A number of finishing touches have concluded since our last construction update in July. The construction elevator has been dismantled and the remaining portions of the earth-toned brick envelope have been filled in, along with the rest of the large windows on the eastern and western walls. Glass railings have been installed around the perimeter of the roof parapet, and the sidewalk scaffolding and fencing have been removed. Belden Tri-State Building Materials provided the brickwork.
662 Pacific Street in Prospect Heights, Brooklyn‘662 Pacific Street in Prospect Heights, Brooklyn‘
Elevated planters surround the revolving doors to the main lobby at the corner of Sixth Avenue and Pacific Street. A dark metal canopy hangs above the entrance.
Renderings below show the interiors and exteriors of Plank Road.
There property features a mix of studios and one- to two-bedroom rental units. All come with washers and dryers. The development also houses a 616-seat, 69,858-square-foot public middle school, which spans the first five floors above and two floors below street level. Residential amenities at Plank Road include a gym, a children’s playroom, a recreation room, a residential lounge, a landscaped outdoor terrace, a BBQ area and kitchenette, a rooftop terrace, and a swimming pool.
The nearest subways from the site are the 2, 3, 4, 5, N, Q, and R trains at the Atlantic Avenue-Barclays Center station, and the Long Island Railroad at Atlantic Terminal to the northwest by the intersection of Flatbush and Atlantic Avenues.
Subscribe to YIMBY’s daily e-mail
Follow YIMBYgram for real-time photo updates
Like YIMBY on Facebook
Follow YIMBY’s Twitter for the latest in YIMBYnews

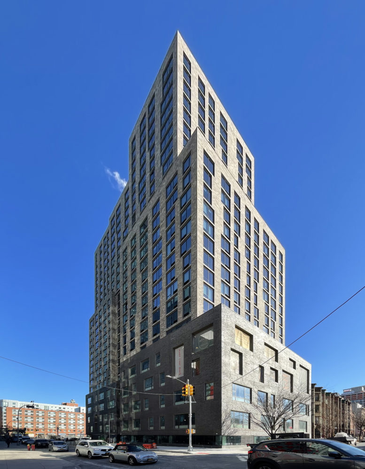

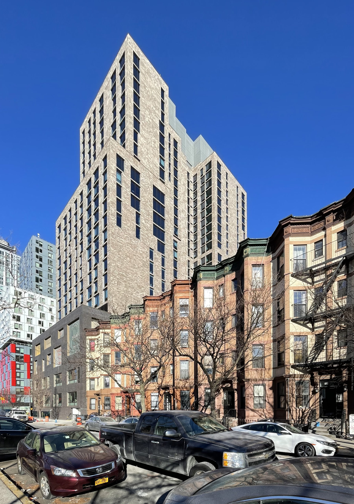
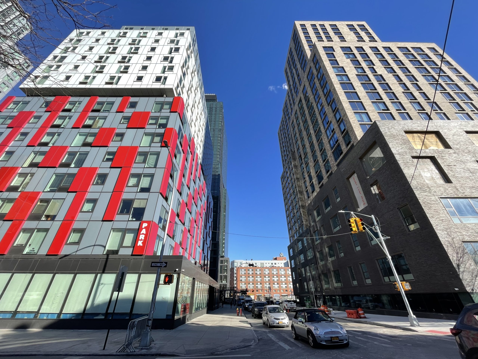
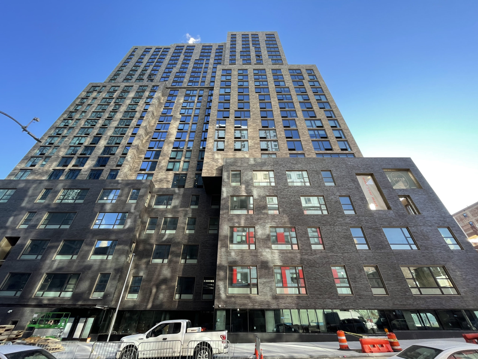
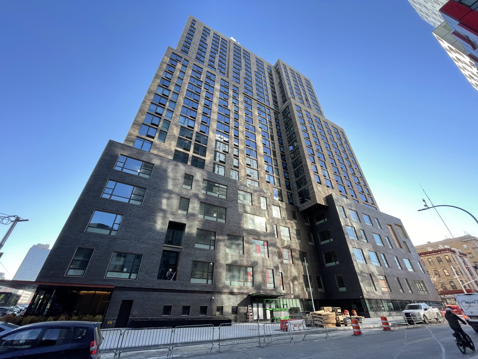
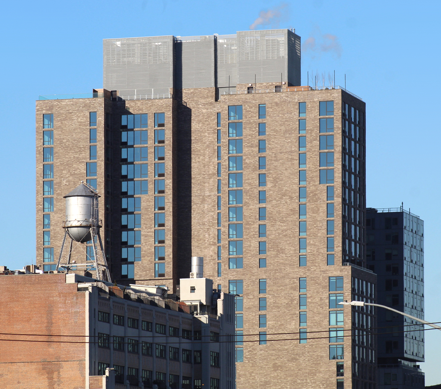

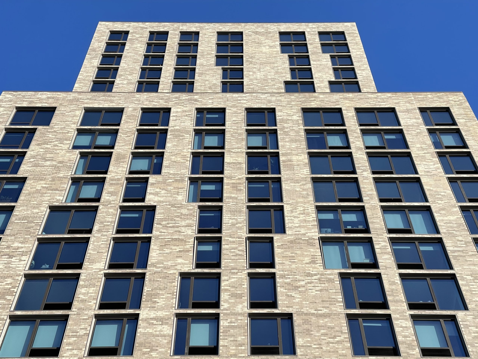
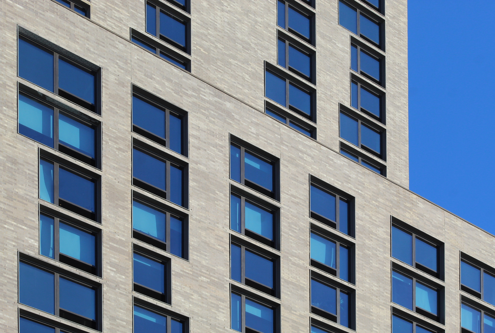
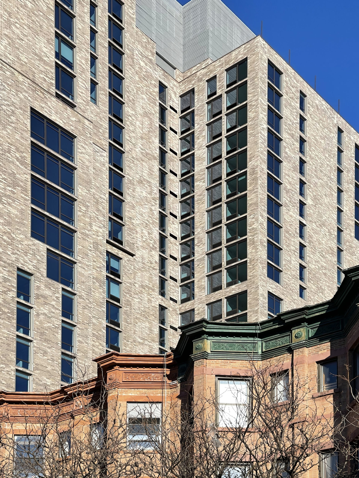

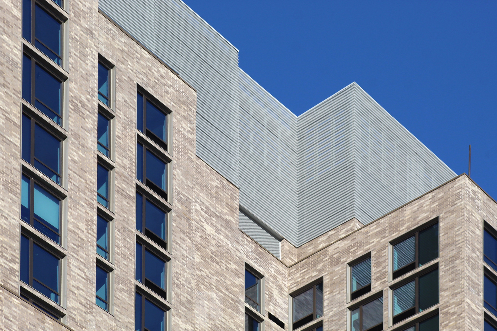
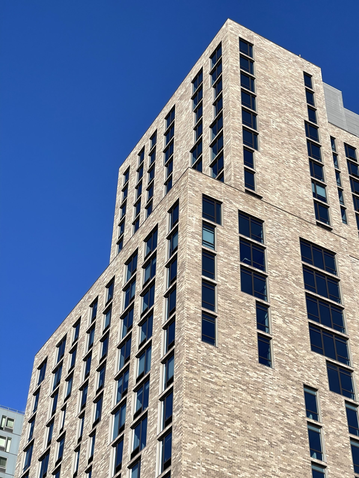
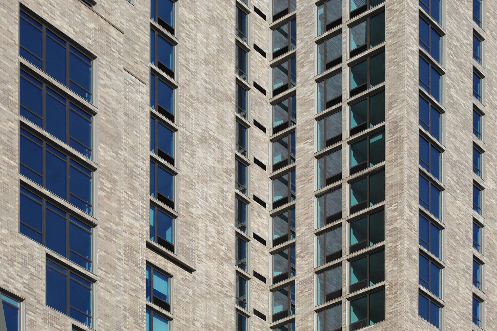

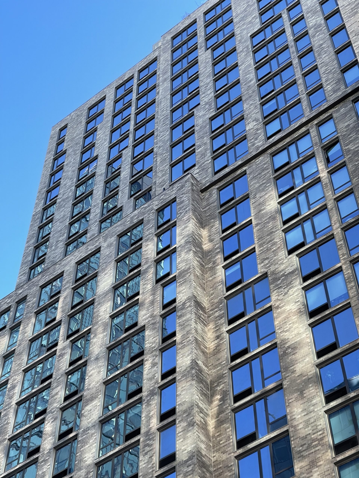
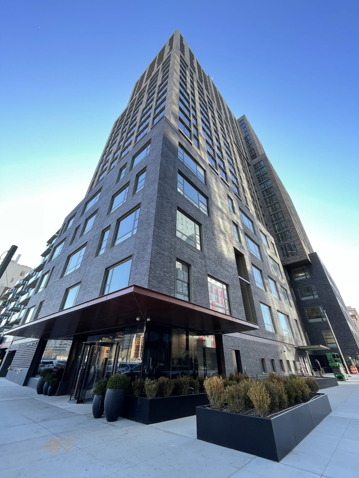
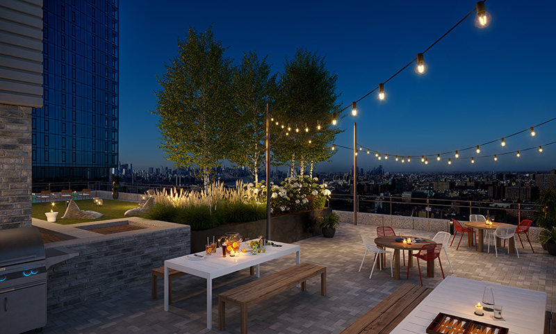
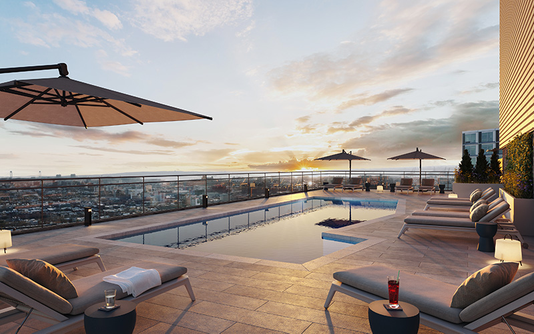
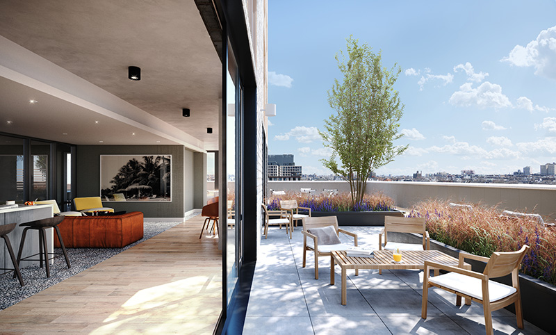
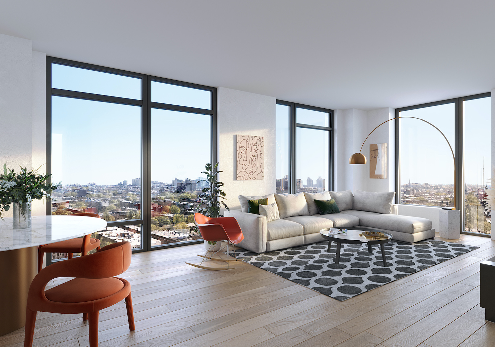
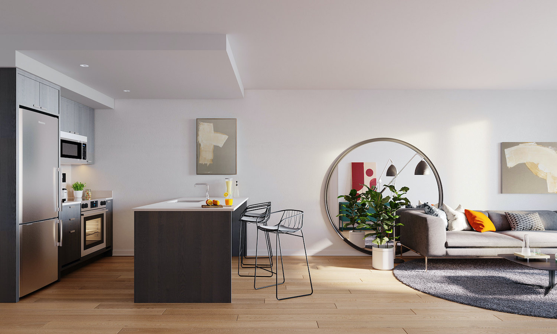
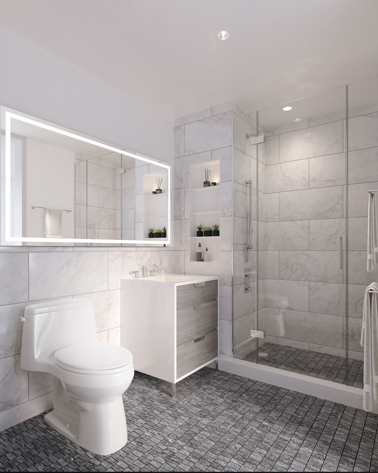
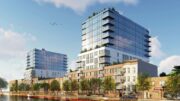



I don’t really care for all of the different window sizes and the generic boxy shape. But, at least the brick is somewhat nice.
You can’t use PTACs and market the building as luxury. Period.
What you reported show for progress, have the structure as an interest property. Appeared exterior and interior in order to have its residential, explanation into details so beautiful that make a success of living: Thanks to Michael Young.
For mixed-color brick, this isn’t quite as bad as typically happens.
Still oatmealesque.
It’s nice, but please don’t demolish the brownstones for the next one
only built because the NYS used eminent domain to declare this part of Prospect heights “blighted” by cracks in the sidewalk and some graffiti.
The land was then given to Billionaire Bruce Ratner along with about $300 million worth of city and state subsidies who then sold it to the Chinese Communist Government controlled developer Greenland Holdings. This is where your taxpayer dollars went.
Not one elected City official or Community Board had a say what was built or developed intros Brownstone neighborhood of Prospect Heights.
Another disaster for the neighborhood