Construction is rising at 8 Court Square, a 20-story residential tower at 27-10 44th Drive in Long Island City, Queens. Designed by Hill West Architects and developed by 25-34 Jackson Avenue Property Owner LLC, the 224-foot-tall structure will yield 107,377 square feet of residential space spread across 157 units, as well as 10,170 square feet for commercial space. Cauldwell Wingate Company is the general contractor for the property, which is bound by Jackson Avenue to the northwest, 44th Drive to the northeast, and Thomson Avenue to the west and south. Werwaiss & Co filed permits for the project in early March 2020.
Photographs taken at the end of February show the reinforced concrete superstructure standing two stories above street level, with a substantial amount of wooden formwork aiding in the settling process.
The superstructure should continue to rise throughout the spring and summer months and perhaps top out close to the end of the year. The building has two street-facing elevations: one along Thomson Avenue and another facing Jackson Avenue. Directly next door to the east is the topped-out 27-19 Jackson Avenue, which takes up the corner section of the block.
The main rendering depicts the façade lining Thomson Avenue with floor-to-ceiling glass framed by a grid of dark metal trims and what looks like red brick masonry walls grouping together two-story pairs of windows. A stack of balconies is positioned on the western corner of the structure, each coming to a pointed edge due to the geometry of the building footprint.
Below is another rendering of the opposite Jackson Avenue-facing side. The podium would stick further north to reach the intersection of Jackson Avenue and 44th Drive.
The nearest subways are the G and 7 trains at Court Square, the E and M trains at Court Square-23 Street, and the E, M, and R trains at Queens Plaza. No amenity list has been revealed, though we speculate the structure will be topped with an outdoor roof terrace.
A completion date for 8 Court Square is stated on the construction board for fall 2023.
Subscribe to YIMBY’s daily e-mail
Follow YIMBYgram for real-time photo updates
Like YIMBY on Facebook
Follow YIMBY’s Twitter for the latest in YIMBYnews


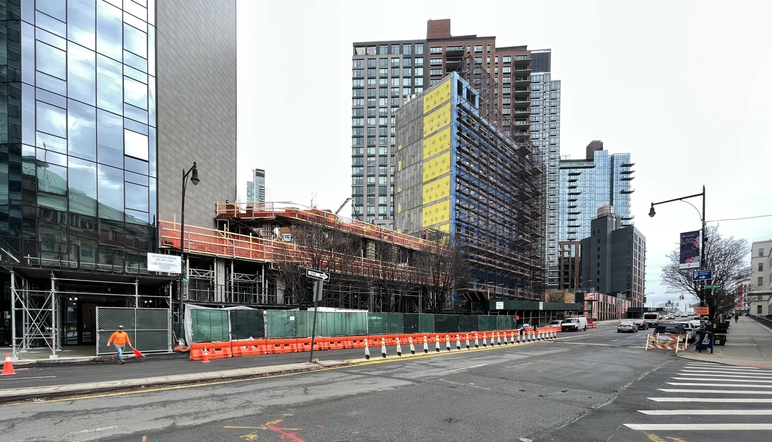
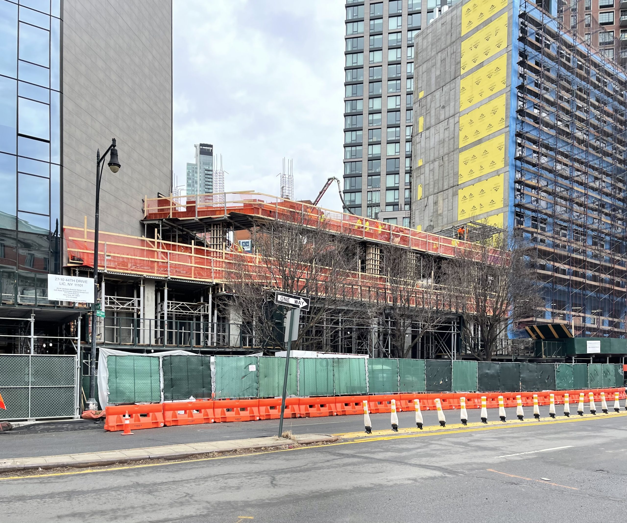
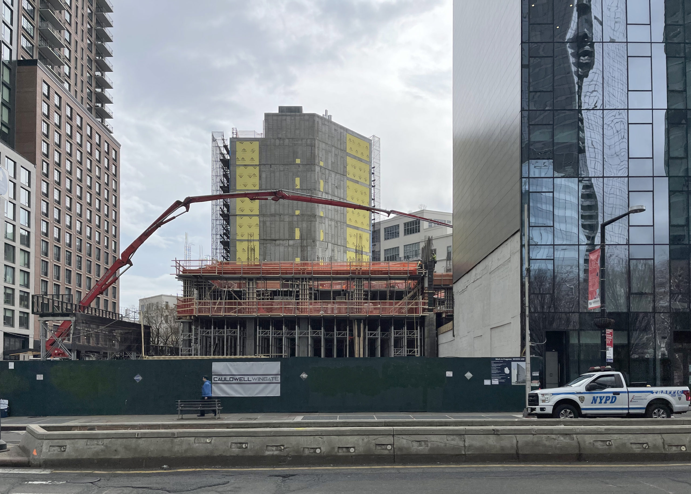
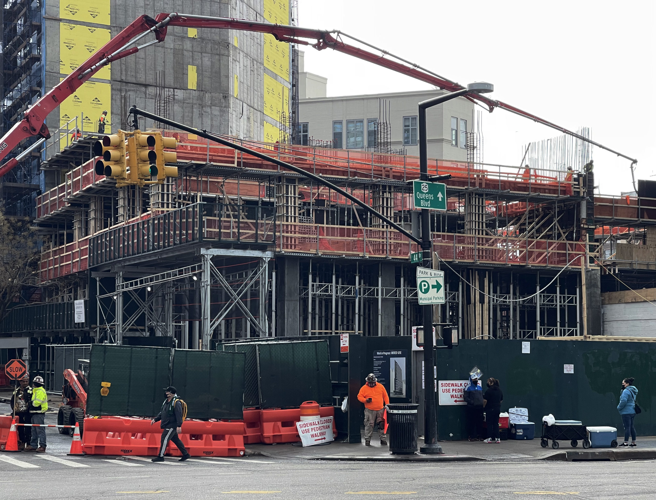
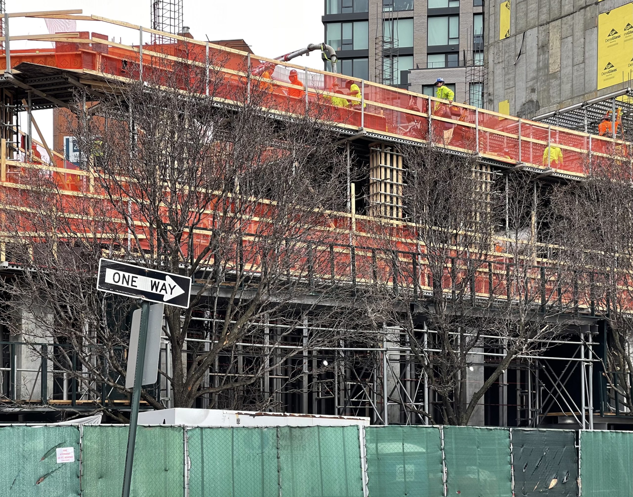

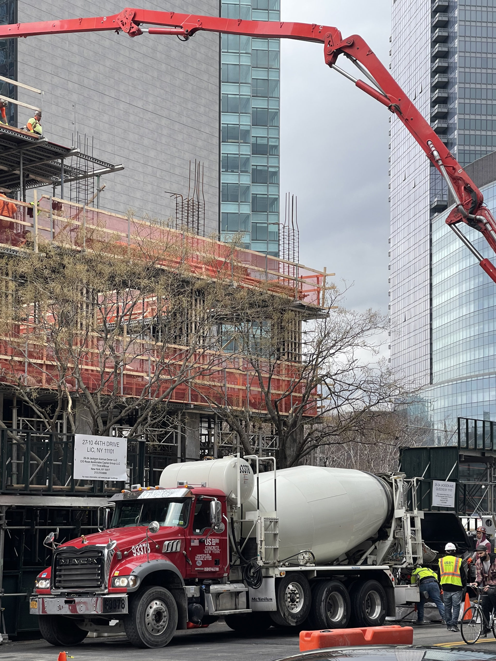
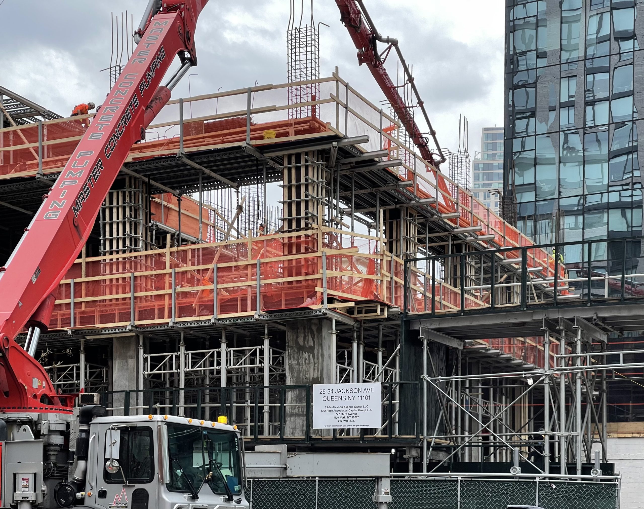
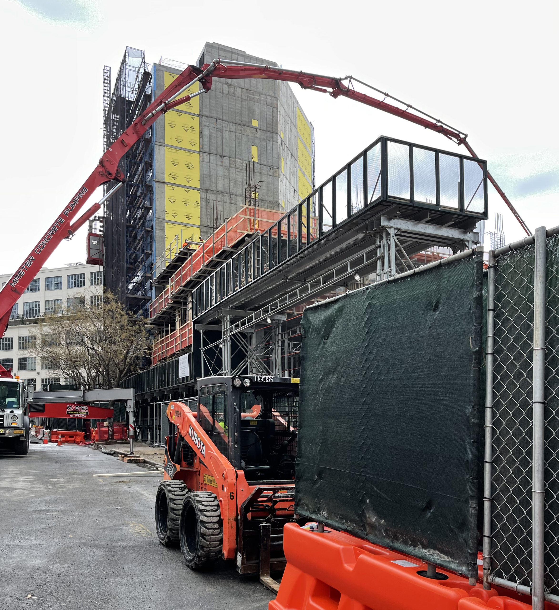
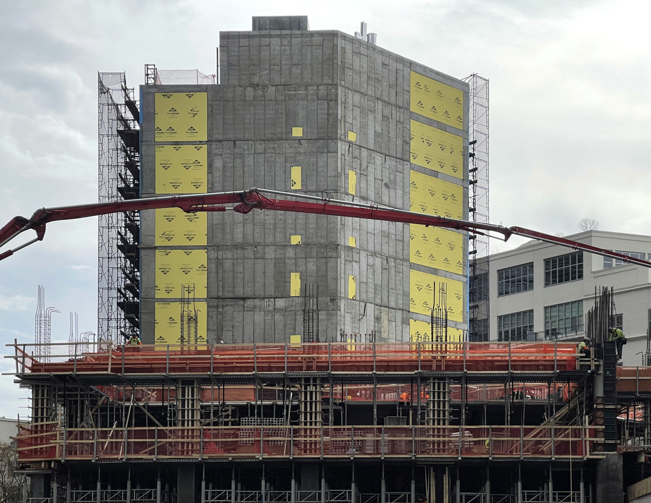
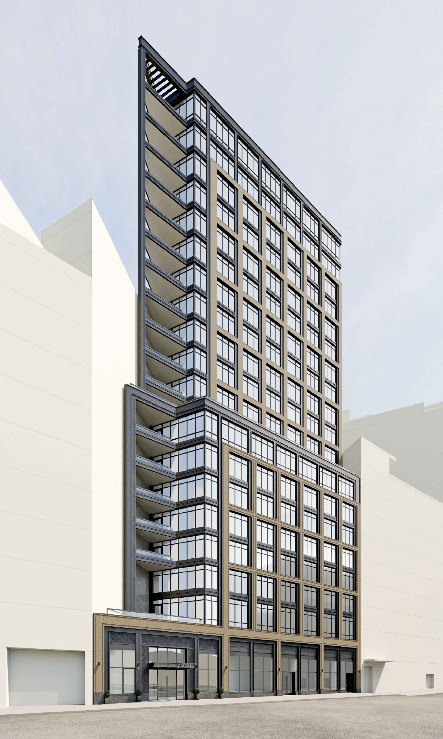
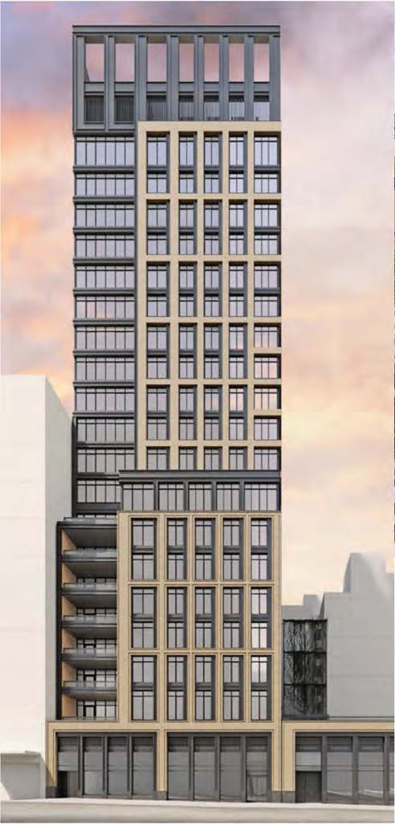




It looks like a solid design, as per usual for Hill West Architects.
This article states that the property is bound by Thomson and Jackson. From the photos, it appears that it is actually bound and faces Thomson and 44th Drive.
This actually has 3 street facing elevations with 44th Drive as well.
Hi my name is Jacqueline Davis can you send me a application Pull up coming apartment is just cleaning up in that area I will give you my address thank you very much12-50 35 TH AVE Astoria New York 11106 apt 2G
Hill + West, always reliable, always mediocre-A developer’s dream
I’ll take that deal a million times over than the handful of truly awful hacks that have no business participating in Architecture at all that make a mockery of the profession.