Construction has passed the halfway mark on 413 Summit Avenue, a 19-story residential tower in the Journal Square section of Jersey City. Designed by Uforma and developed by Titanium Realty Group, the 125,000-square-foot structure will yield 148 units in studio to two-bedroom layouts, as well as 4,900 square feet of ground-floor retail space and on-site parking for 16 vehicles. The project is located on a plot between Sip Avenue to the north and Newkirk Street to the south, a short walk from the Journal Square PATH station with access to downtown Jersey City, the World Trade Center, Newport, Hoboken, Midtown, and Newark Penn Station.
Recent photos show the reinforced concrete superstructure of the upper portion of the tower climbing above the midpoint setback. Window installation has begun on the larger lower massing, which is fully framed with interior walls in preparation for the final brick façade.
The following photo from above shows the layered steel rebar awaiting a concrete pour to form the next floor. The building footprint is actually has a rhombus-shaped outline that is translated to the rest of the levels above the street.
413 Summit Avenue is being constructed directly to the south of Titanium Realty Group’s 425 Summit Avenue, an even larger mixed-use residential development that will rise much higher in height.
The rendering in the main photo depicts the structure featuring two distinct façade designs: a lower section clad in brick with industrial style windows and an upper extension with floor-to-ceiling windows that culminates in a flat roof parapet. Amenities include a shared rooftop terrace and bicycle parking.
YIMBY expects 413 Summit Avenue to be completed sometime next year.
Subscribe to YIMBY’s daily e-mail
Follow YIMBYgram for real-time photo updates
Like YIMBY on Facebook
Follow YIMBY’s Twitter for the latest in YIMBYnews

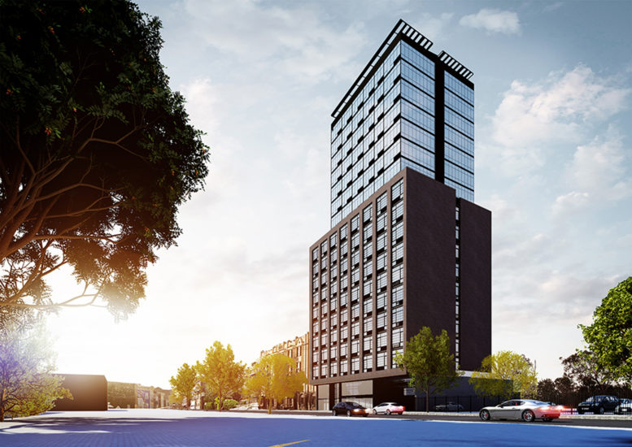
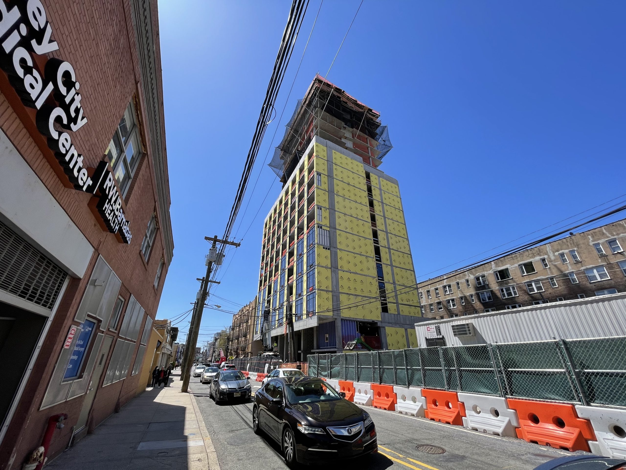
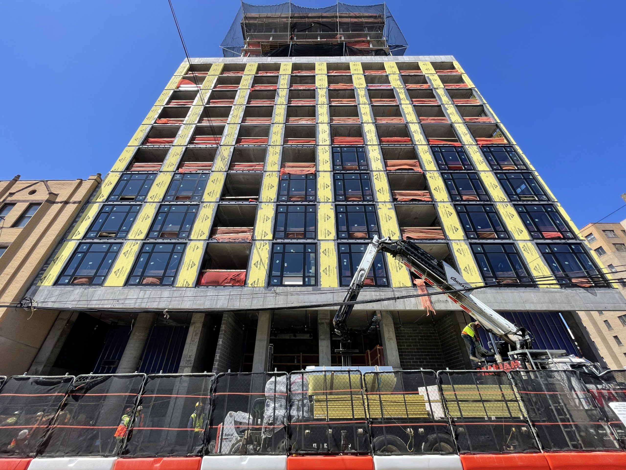
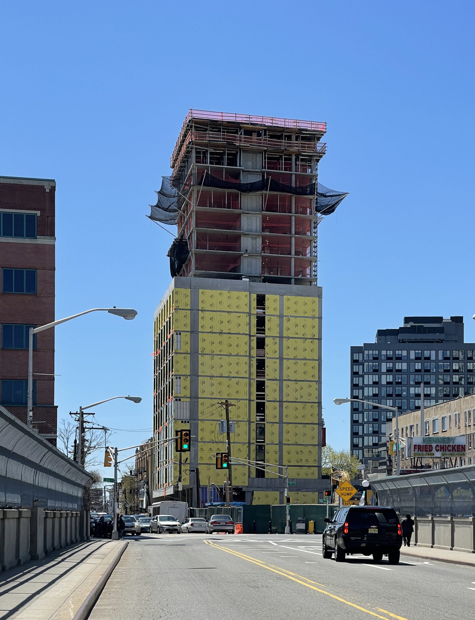
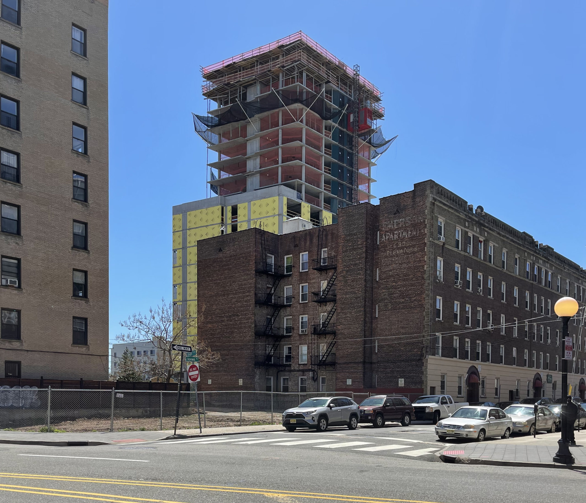
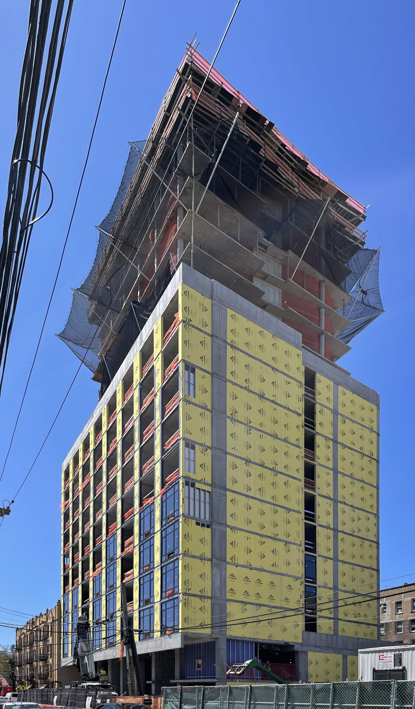
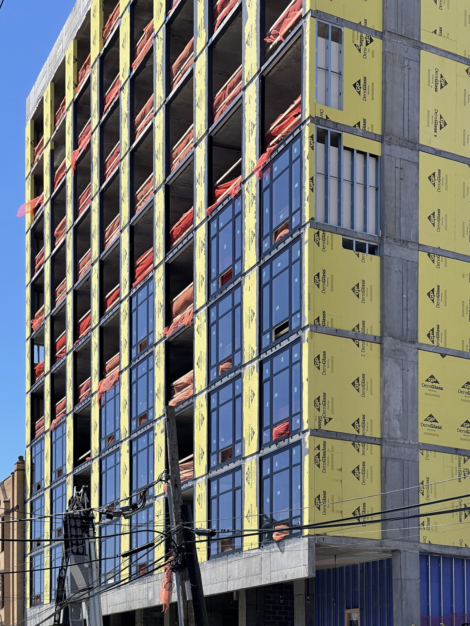
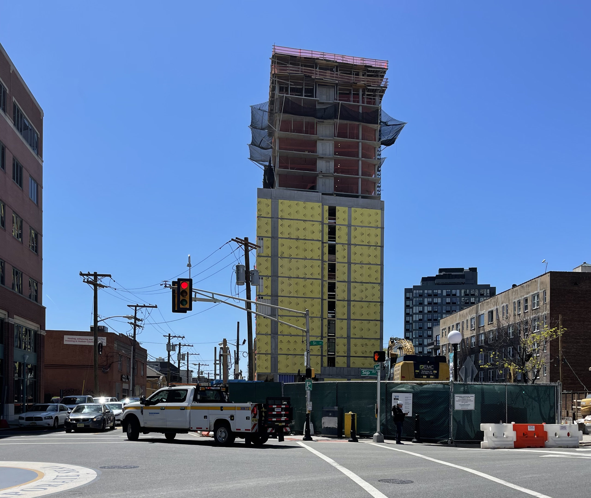
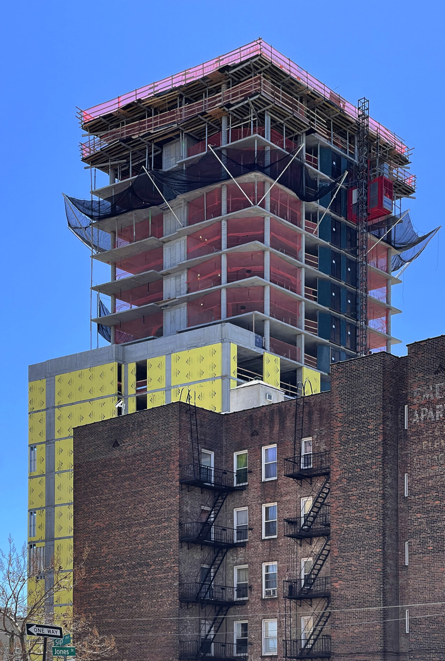
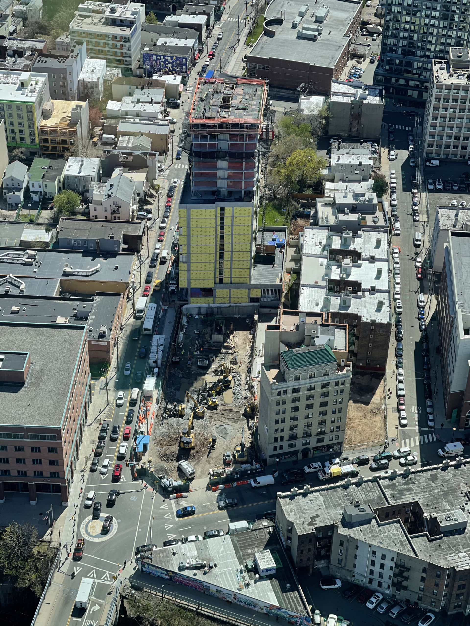
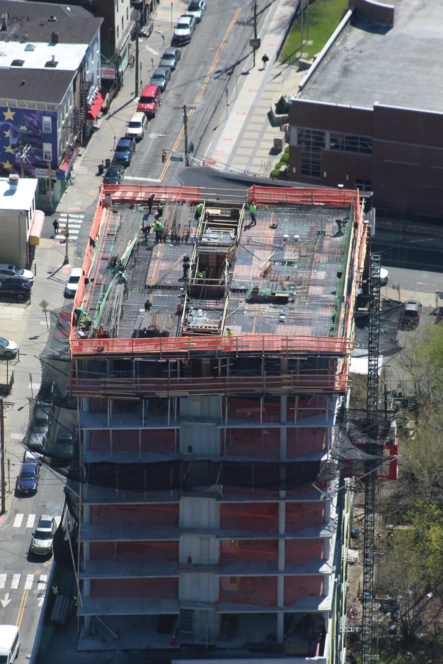
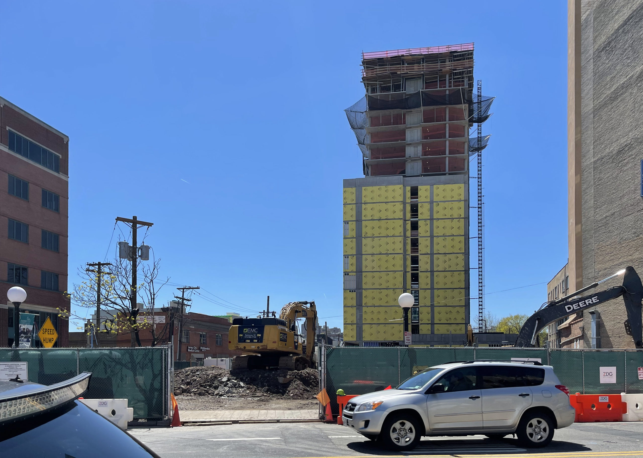
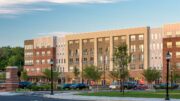
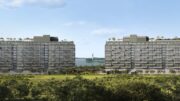
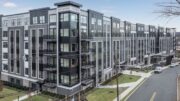

Judging by Michael Young’s spate of photographs of projects in Jersey City it appears the weather is always beautiful west of the Hudson.
The weather is better in Jersey, lol. But it does seem like Mr. Young has only been to Jersey City and Brooklyn for the past few months. Nothing in Manhattan.
What do you mean “nothing” in Manhattan? If you really do follow New York Yimby you would see Mr. Young’s photographs and articles of projects across Midtown like 270 Park Avenue, which if I remember IS in Manhattan. Looks like you’re being too selective in what you choose to see and read and not getting the full picture…
Not sure why the two different designs.
It looks like two different buildings stacked on each other. I guess we’ll have to see the finished product.
I’m sure the rent will be OUTRAGEOUS but I’m sure the apartments will be really nice! Wouldn’t mind living there.