Foundation work is almost complete at 312 West 43rd Street, the site of a two-building residential development in Midtown, Manhattan. Designed by Handel Architects and developed by Taconic Partners under the 311 West 42nd Street Associates LLC, the 373,133-square-foot project comprises a 33-story tower and seven-story extension with a shared podium. The complex will yield 321 apartments averaging 839 square feet apiece as well as 25,202 square feet of retail space on the lower floors. Triton Construction is serving as the general contractor for the property, which is located between West 42nd and 43rd Streets and Eighth and Ninth Avenues, directly north of the Port Authority Bus Terminal.
Below-grade work has moved along steadily since our last update in early April, when the concrete retaining walls were just being formed and excavation was still taking place. Now the foundations are coming together and the construction crane is being assembled in multiple sections. Based on the pace of progress, it’s possible that vertical progress could begin later this summer.
Excavation appears to be nearly complete and only a few sections of the reinforced concrete foundation walls and slab are still in progress.
The following photograph was taken in late May looking above the rectangular site and the base of the tower crane in place.
312 West 43rd Street’s taller 33-story tower will stand along West 42nd Street facing the Port Authority Bus Terminal and reach an architectural height of around 399 feet tall. Inside the edifice will be 284,616 square feet of newly built space. We still have yet to see a full rendering of the entire project, with the only rendering in the main photo showing the seven-story, 89,808-square-foot annex along West 43rd Street. This details the façade composed of brick masonry walls laid in between a staggered, irregular window grid. YIMBY previously reported that the rooftop will accommodate an open-air deck with planters, seating, and an unspecified recreational area. The buildings will be joined by a one-story podium.
Diagrams indicate the programmatic layout and contextual surroundings of the development with other nearby towers.
A completion date for 312 West 43rd Street has yet to be announced, though YIMBY predicts the project to be finished sometime in 2024.
Subscribe to YIMBY’s daily e-mail
Follow YIMBYgram for real-time photo updates
Like YIMBY on Facebook
Follow YIMBY’s Twitter for the latest in YIMBYnews

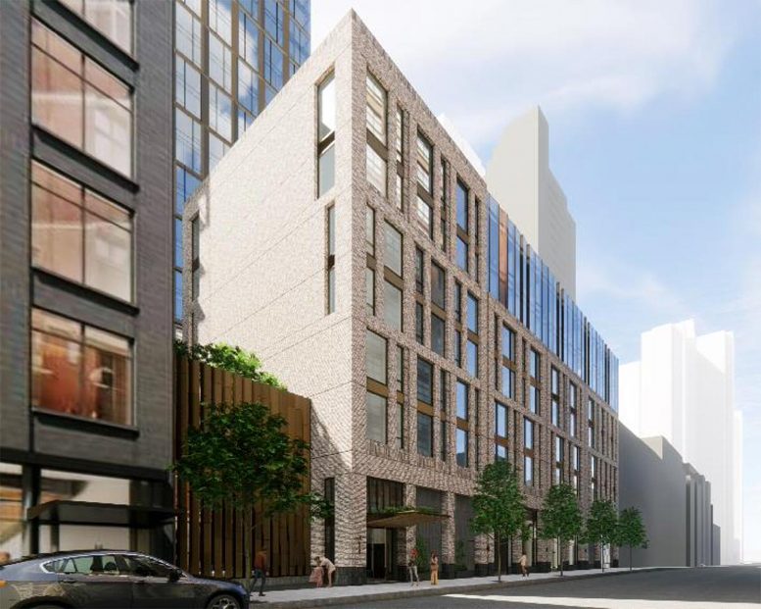
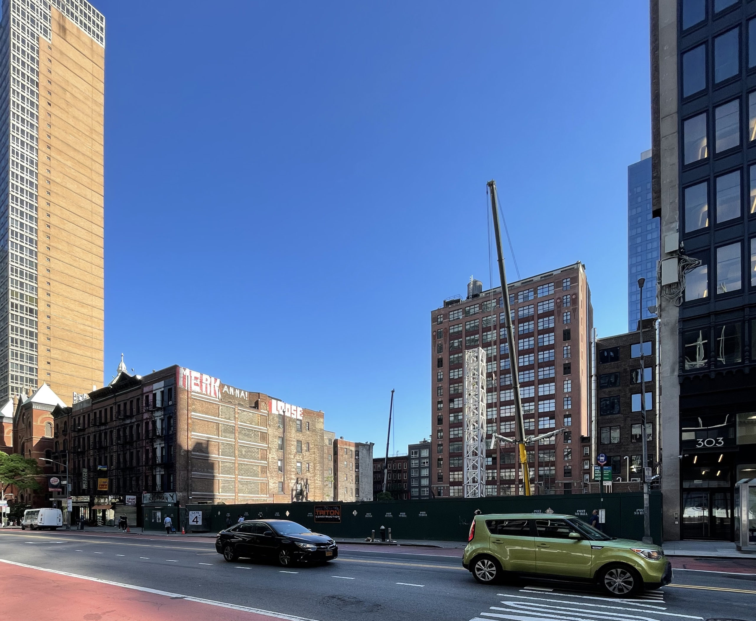
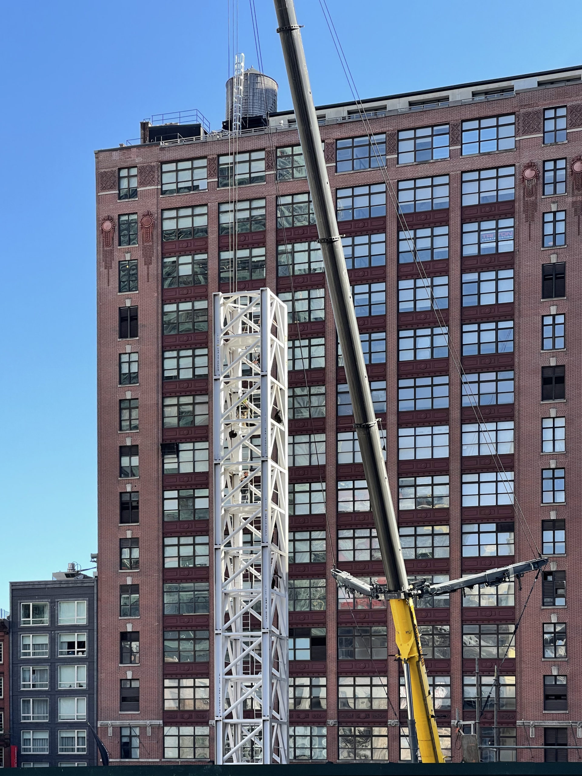
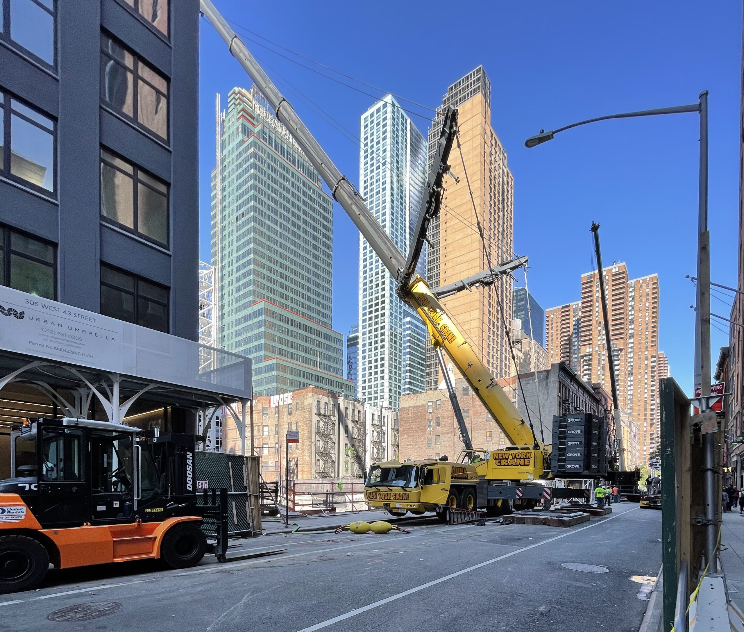
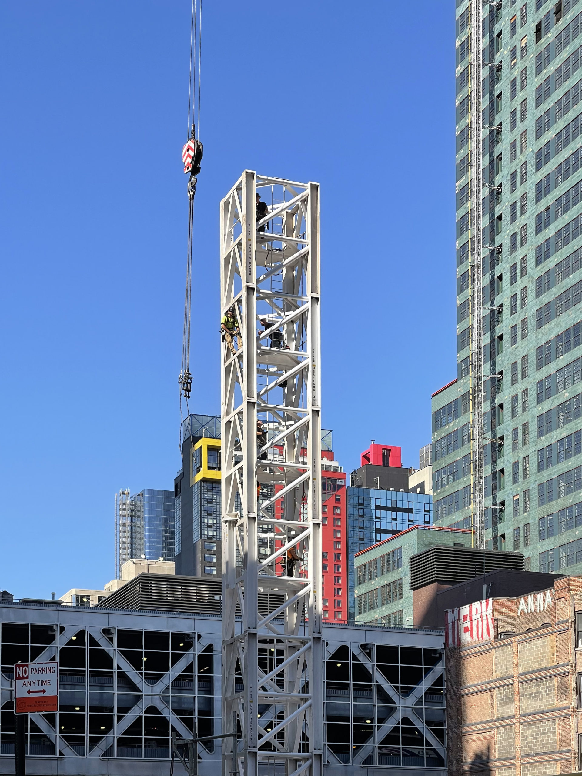

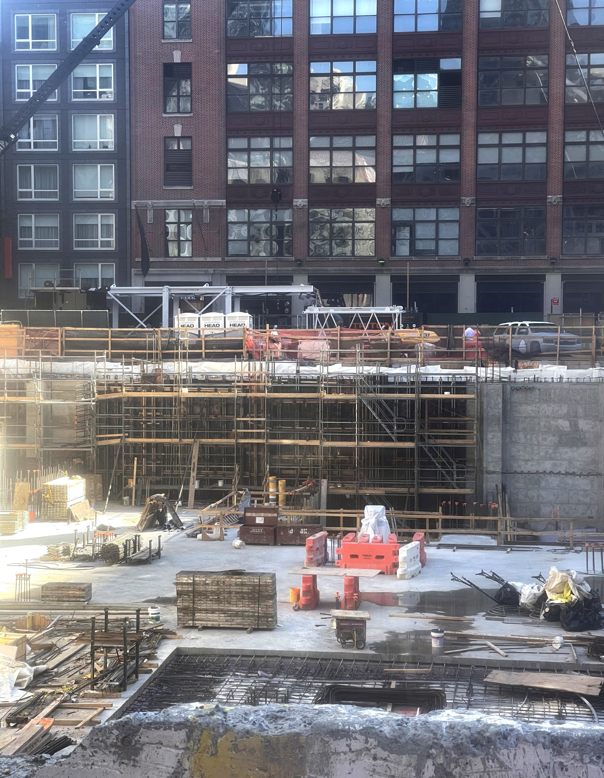
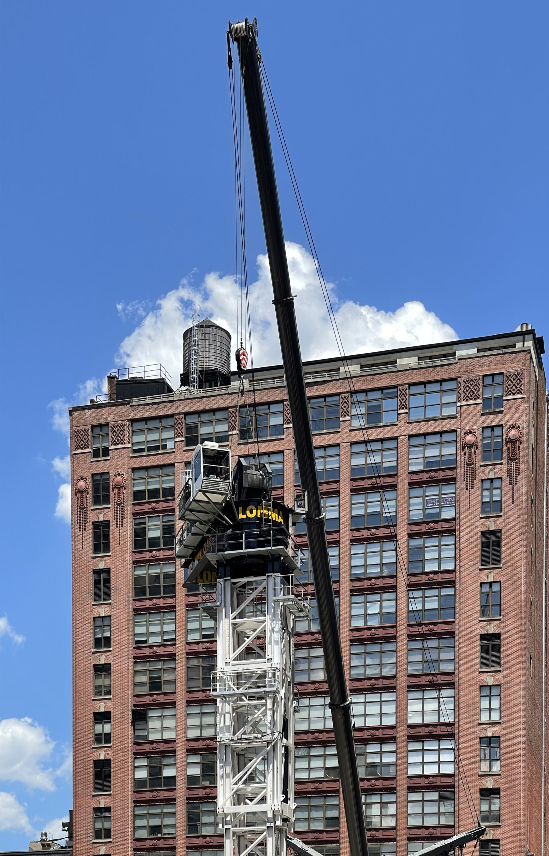
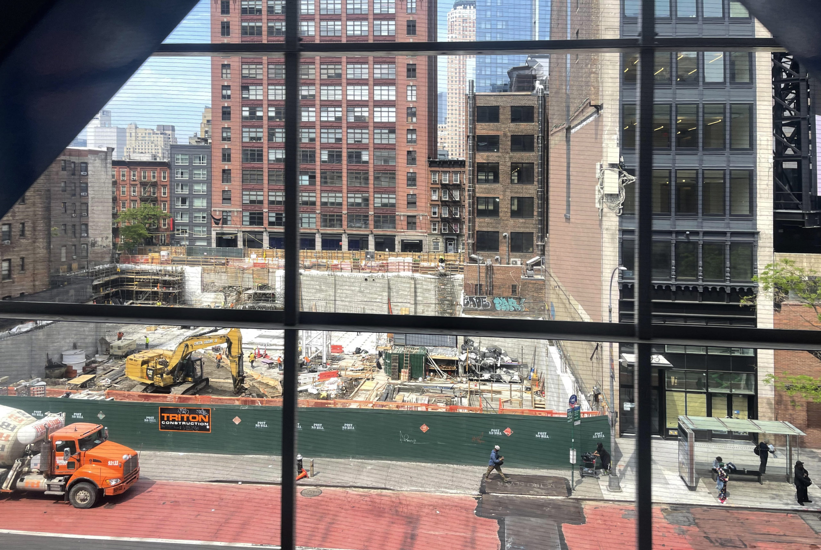
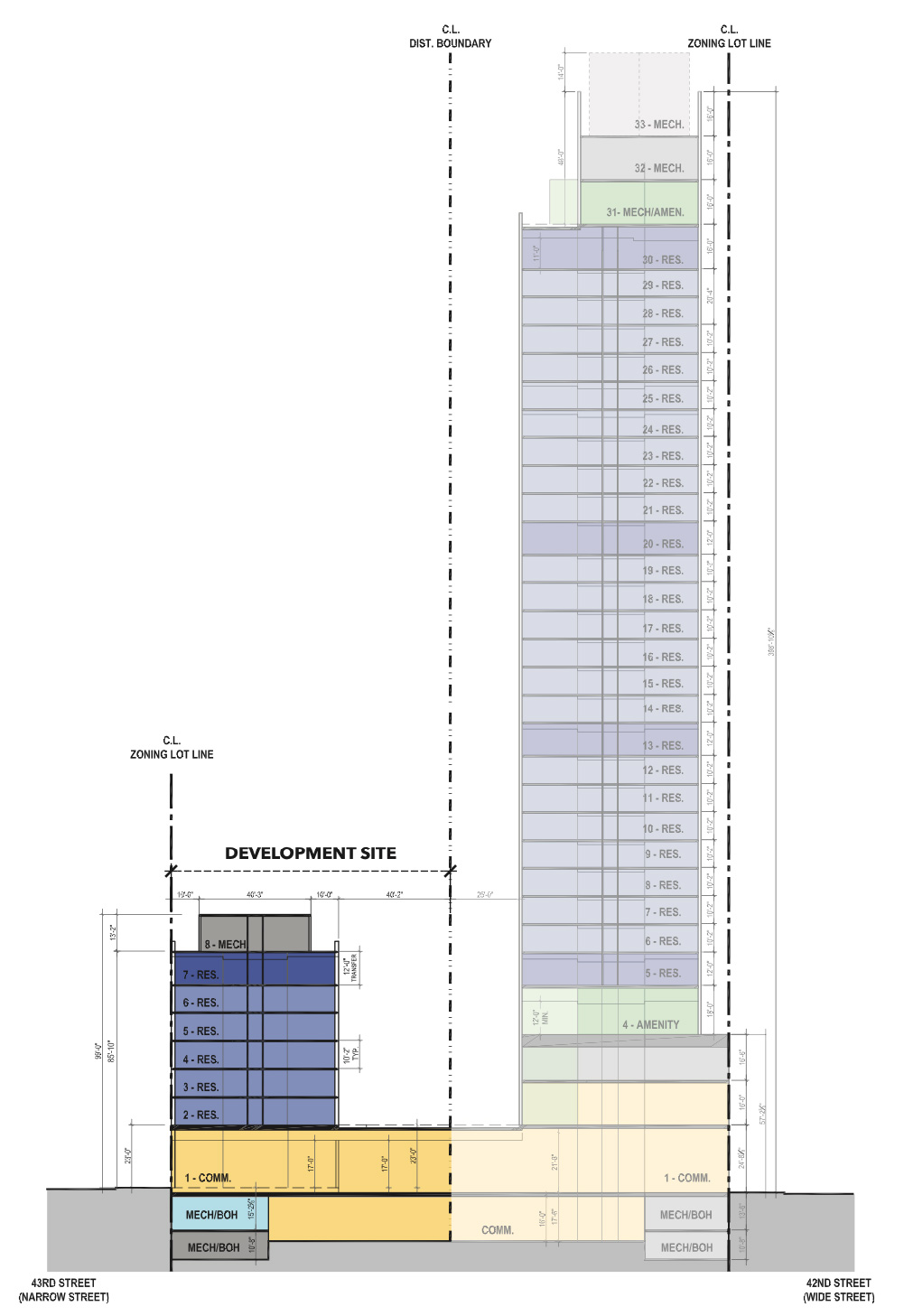
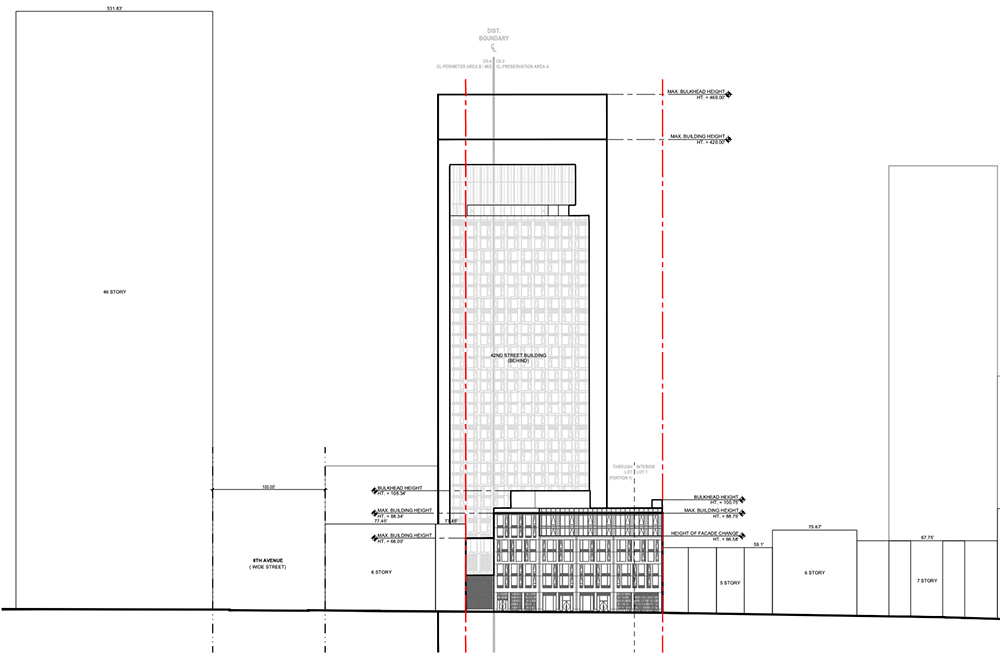




How about a Trader Joe’s in your Retail space?