New renderings released of The Green House in Long Island City show a prominent mural by local street artist Faile across the facade. Located at 10-25 Jackson Avenue between 50th and 51st Avenues in Queens, the new development by Charney Companies will comprise of 46 rental apartments, an expansive amenity package, ground-floor retail, and 40 parking spaces.
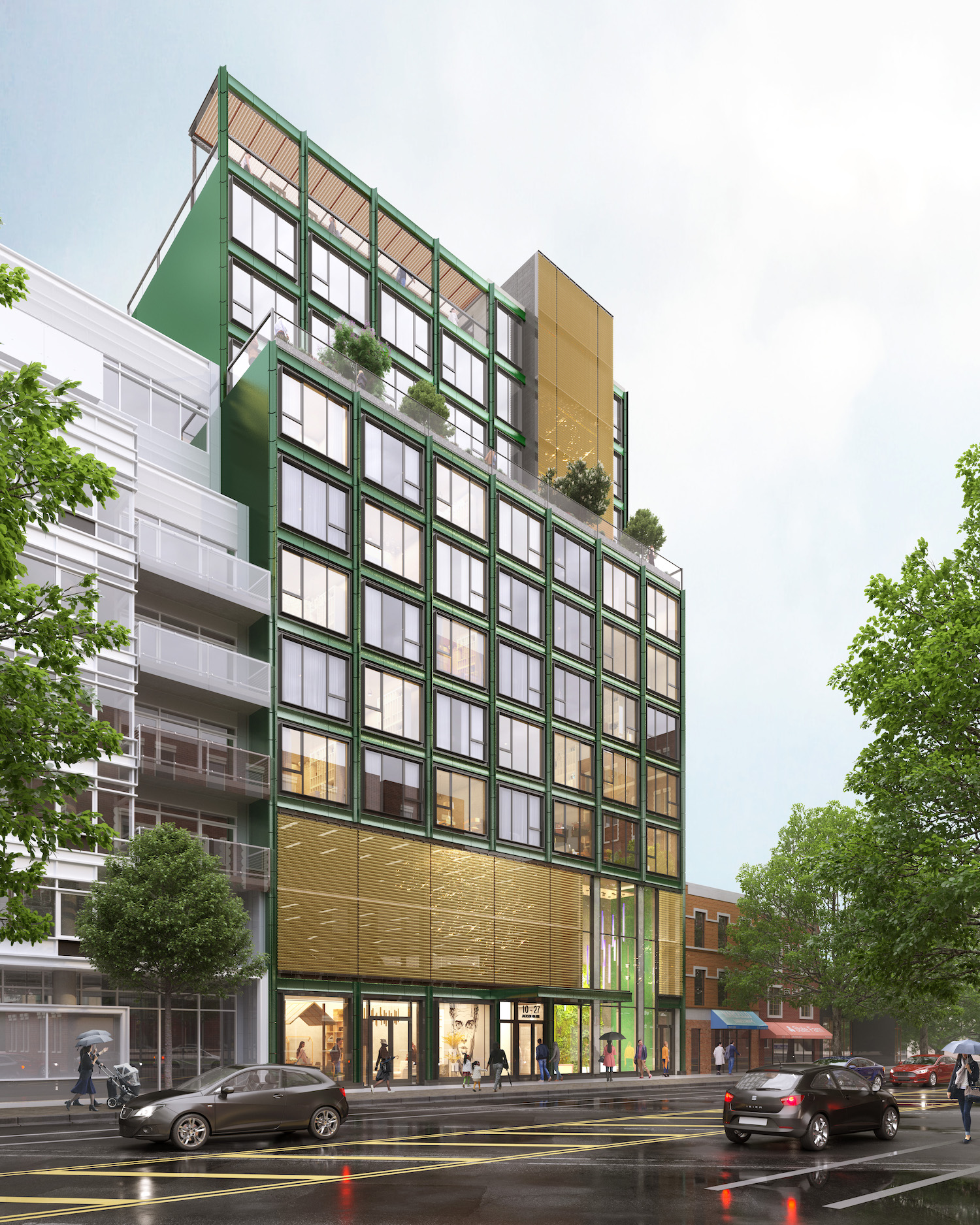
Rendering of The Green House at 10-25 Jackson Avenue in Long Island City, Queens. Courtesy of Shimmer.art

Rendering of The Green House at 10-25 Jackson Avenue in Long Island City, Queens. Courtesy of Shimmer.art
Studio V Architecture is responsible for the design. Renderings depict an airy, light-filled structure with an even grid of windows, bronze panels, and green accents. There is a setback above the eighth floor for a terrace and a rooftop deck with an awning. The mechanics on the rooftop are also behind bronze panels, meanwhile the lobby on the ground floor has double height ceiling spans and a living plant wall.
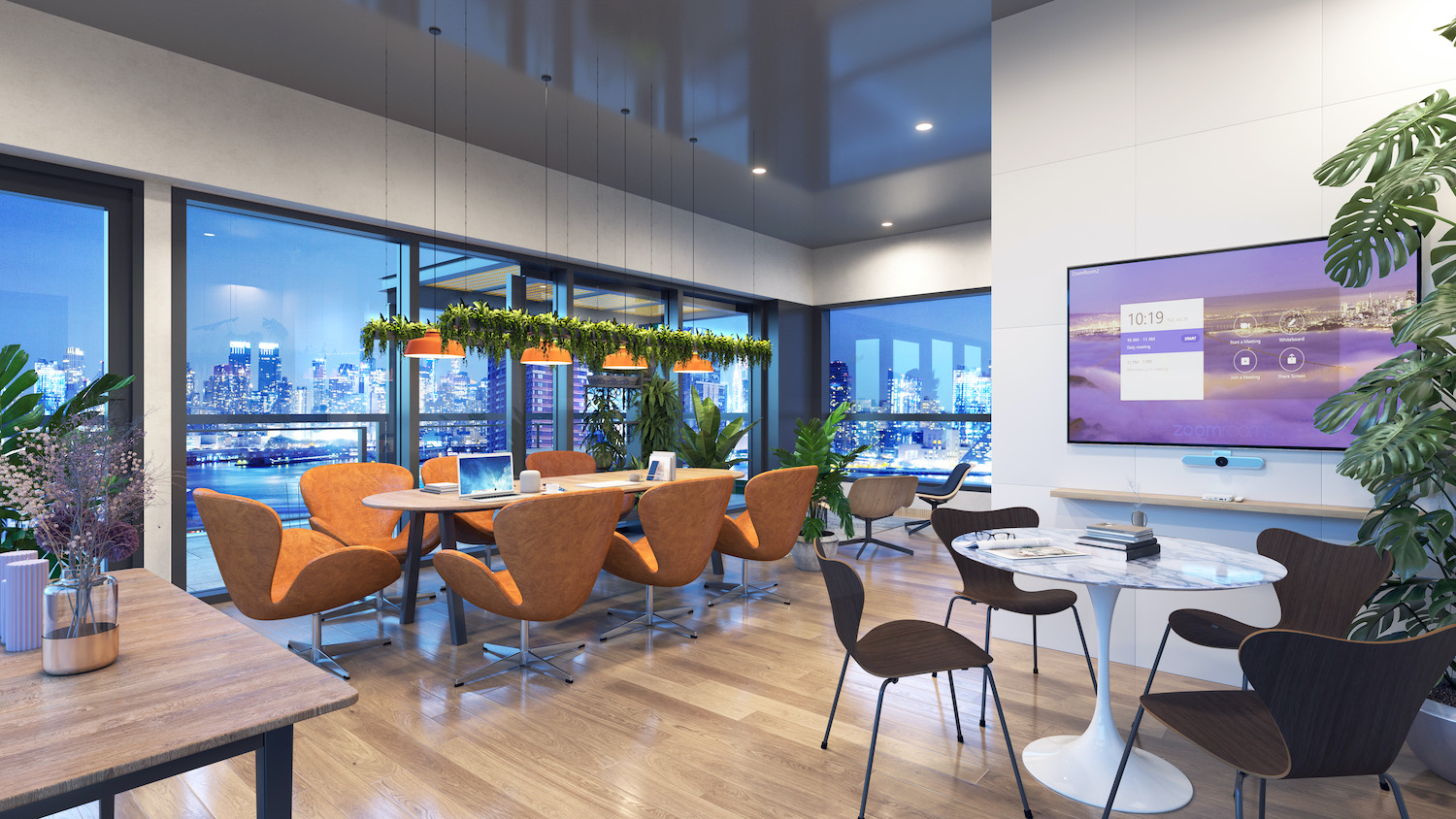
Rendering of The Green House at 10-25 Jackson Avenue in Long Island City, Queens. Courtesy of Shimmer.art
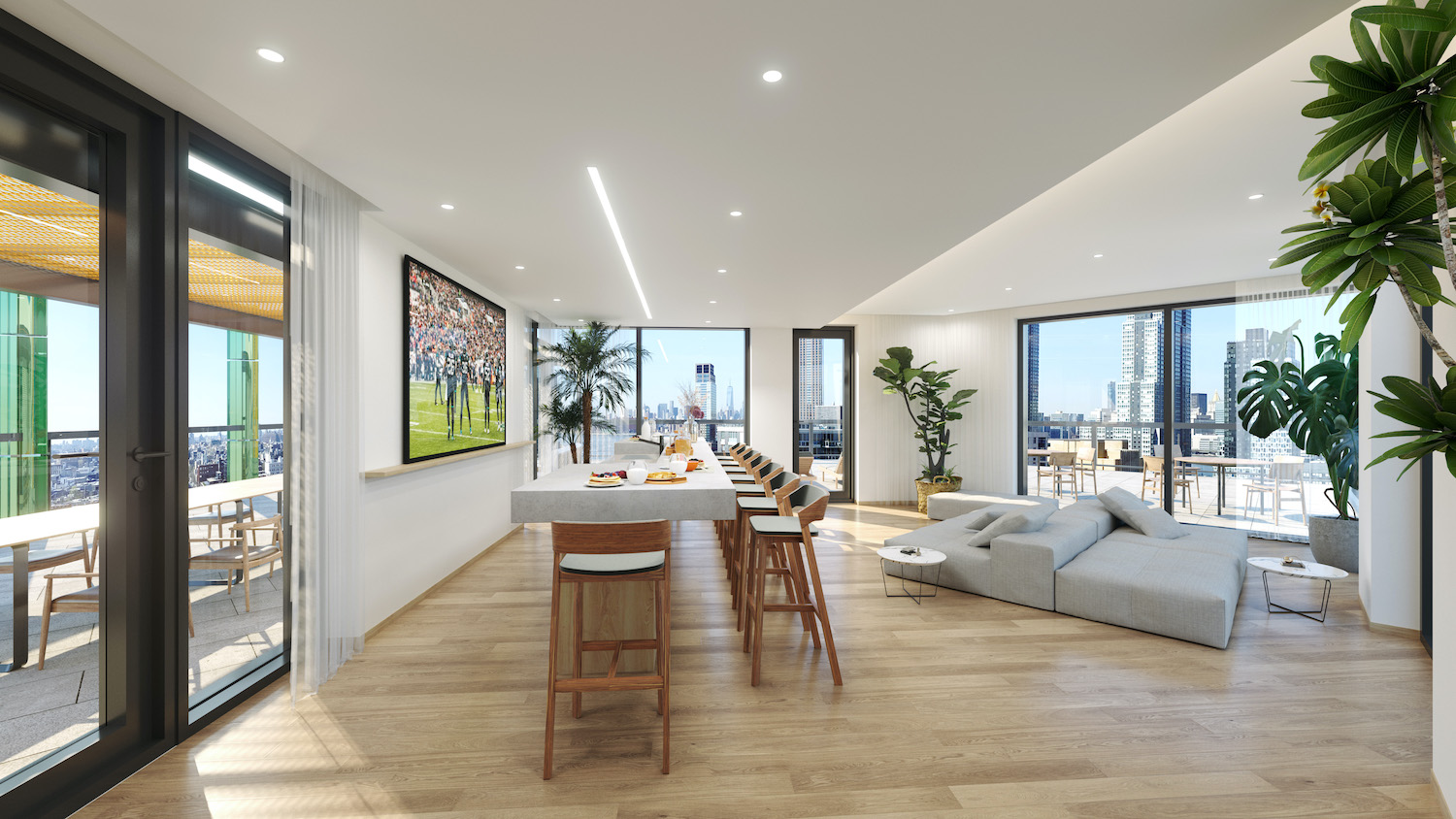
Rendering of The Green House at 10-25 Jackson Avenue in Long Island City, Queens. Courtesy of Shimmer.art
In the lobby will be another local artist installation, an interactive lighting piece called “Flux Chandelier” by renowned Brooklyn artist and engineer, Jen Lewin. Both artists forges a compelling story of duality; most notably the inner connectivity to the space, a sense of being, in relation to the surrounding streetscape.

Rendering of The Green House at 10-25 Jackson Avenue in Long Island City, Queens. Courtesy of Shimmer.art
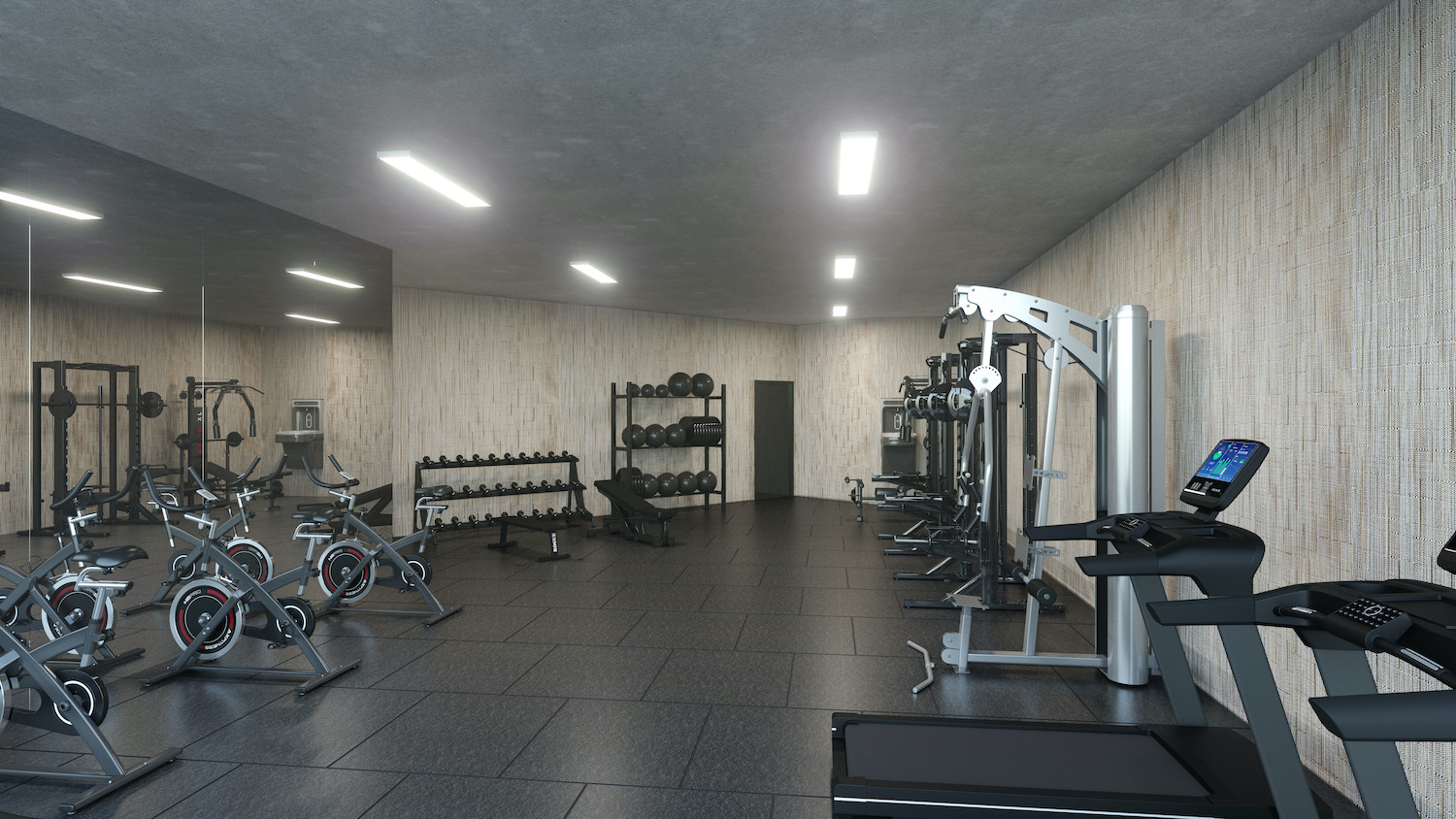
Rendering of The Green House at 10-25 Jackson Avenue in Long Island City, Queens. Courtesy of Shimmer.art
All residences at The Green House feature in-unit washer and dryer appliances, floor-to-ceiling windows, concrete Caesarstone countertops and backsplash, low-iron glass panelized appliances and cabinetry, wide plank flooring, and sound attenuating insulated walls. Units come equipped with an all-electric package which reduces environmental impact, and includes blackout shades and individualized temperature control. Residents will also have access to a fully-equipped gym by Wright Fit, residents lounge with a wrap-around terrace, co-working lounge, personal storage, and parking with electric vehicle charging stations.
The Green House is expected to begin occupancy in early fall. Additional details regarding leasing can be found on the newly launched website, with exclusive leasing handled by The Nol Team of Charney Real Estate.
Subscribe to YIMBY’s daily e-mail
Follow YIMBYgram for real-time photo updates
Like YIMBY on Facebook
Follow YIMBY’s Twitter for the latest in YIMBYnews


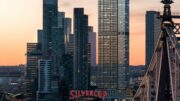

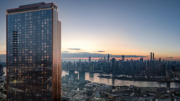
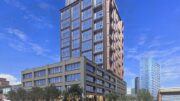
Very nice.
A literally green building? Alright, it’s different. I don’t think it’s bad, especially how it hugs the corner and that it has the nice terraces.
To me, murals always send the message “this neighborhood isn’t really that safe”.
That’s a connection I’ve never made.
Agree
That’s an odd take. If anything, the “this hood is sus” vibes should be coming only when all the billboards are for liquor
It’s looking beautiful the side that opened up, whether to see design towards decided on developer. I got views and met colors at the building, these units were starting an effect: Thank you.
“…between 50th and 51st Streets…” WRONG! It’s between 50 and 51st Avenues. I grew up on 199th St. between 50 and 51st Avenues in Flushing/Fresh Meadows.
The mural is just hideous.
Faile—FYI—red-winged black birds have black beaks.