Construction has passed the halfway mark on 375 Dean Street, a 12-story residential building in Park Slope, Brooklyn. Developed by 35 Holding LLC, the 125-foot-tall structure will yield 79,715 square feet with 104 residential units, a cellar, and ground-floor retail space. Empire Management & Construction is the general contractor for the property, which is located at the corner of Dean Street and the busy corridor of Fourth Avenue.
At the time of our last update in early February, excavation and foundation work was still progressing below grade. Since then, the reinforced concrete superstructure has begun a rapid ascent and could likely top out sometime this fall.
Workers have reached the seventh floor setback along Fourth Avenue. We can see the first portions of the outer walls beginning to be formed with the installation of metal stud frames on the third level of the ground-up edifice. The building massing steadily reduces in height, which should speed up the level of construction.
The main rendering of 375 Dean Street shows a busy cubic design with a number of cantilevering and pocketed rectangular volumes. The façade is composed of a combination of light and dark brick, with floor-to-ceiling windows arranged in a tight grid and enclosed with dark mullions. The numerous setbacks will make way for landscaped outdoor terraces.
The completion of 375 Dean Street is estimated for sometime in late 2023.
Subscribe to YIMBY’s daily e-mail
Follow YIMBYgram for real-time photo updates
Like YIMBY on Facebook
Follow YIMBY’s Twitter for the latest in YIMBYnews

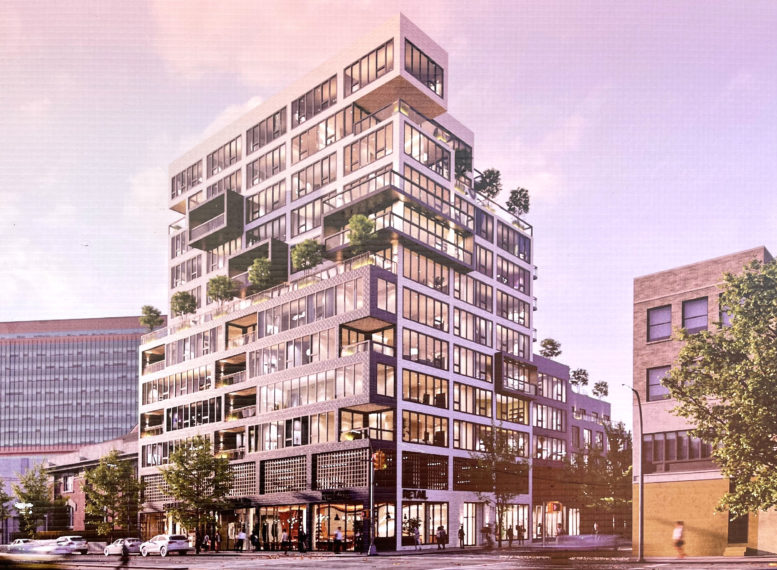
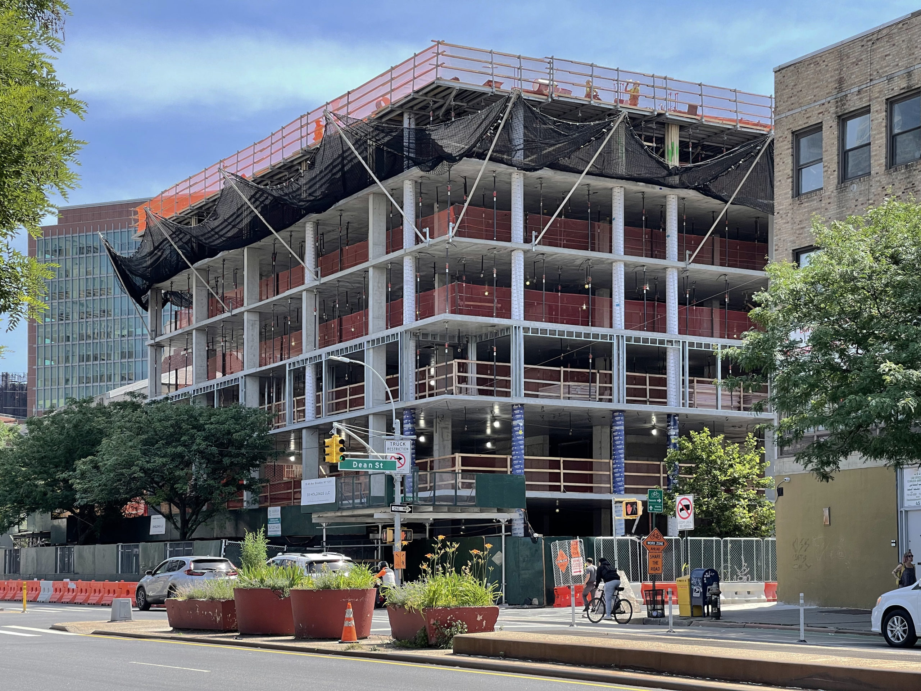
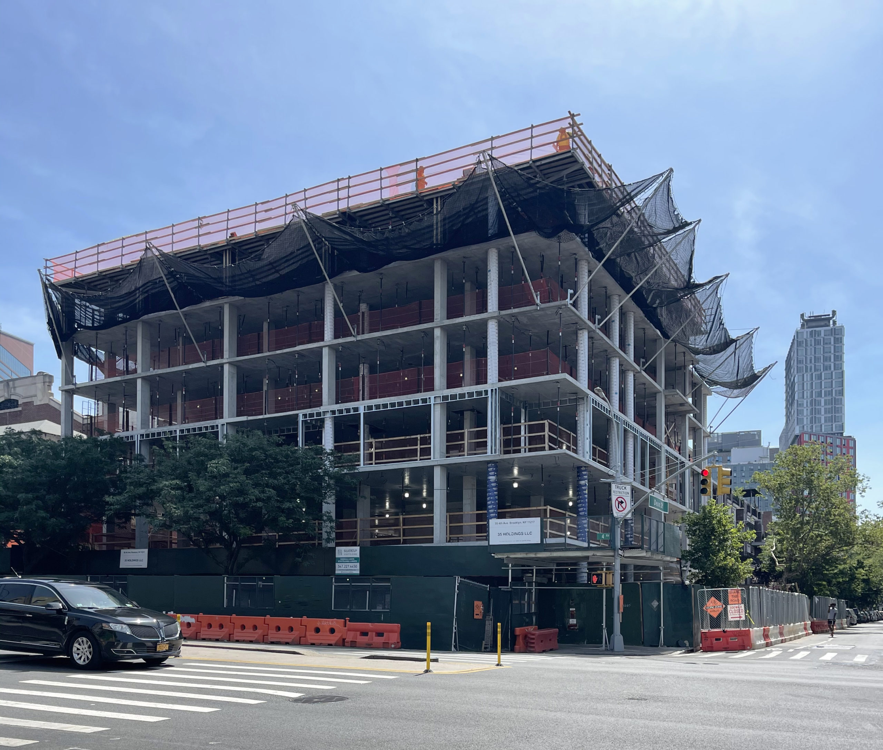
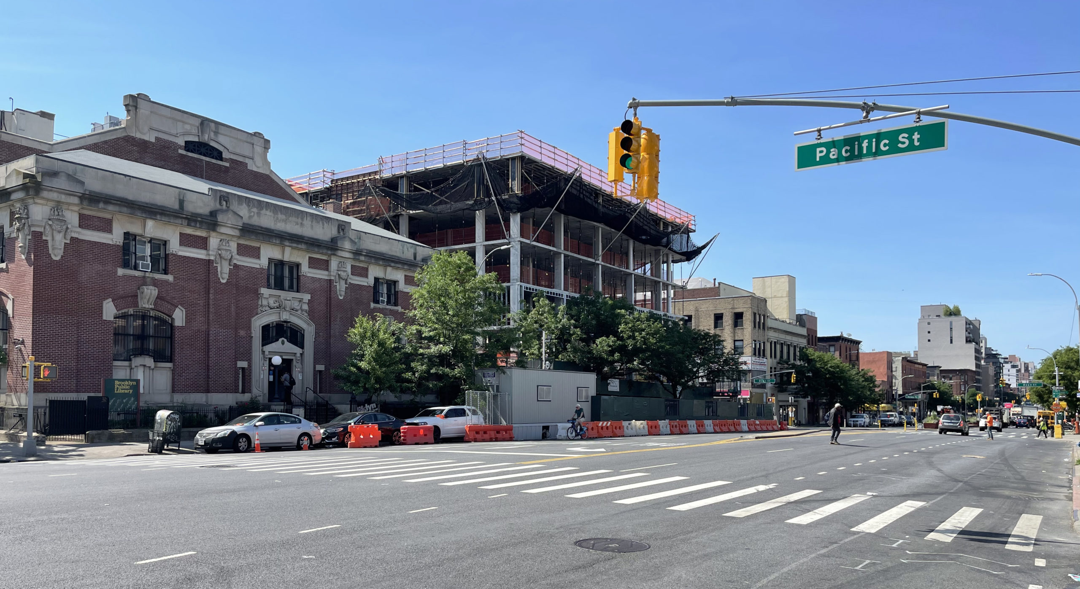

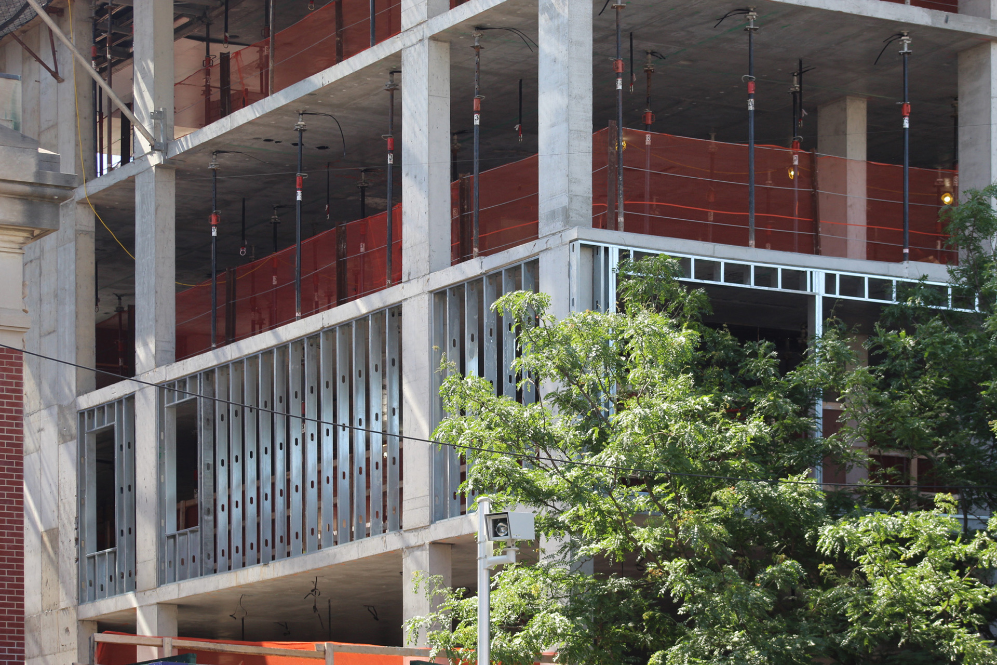
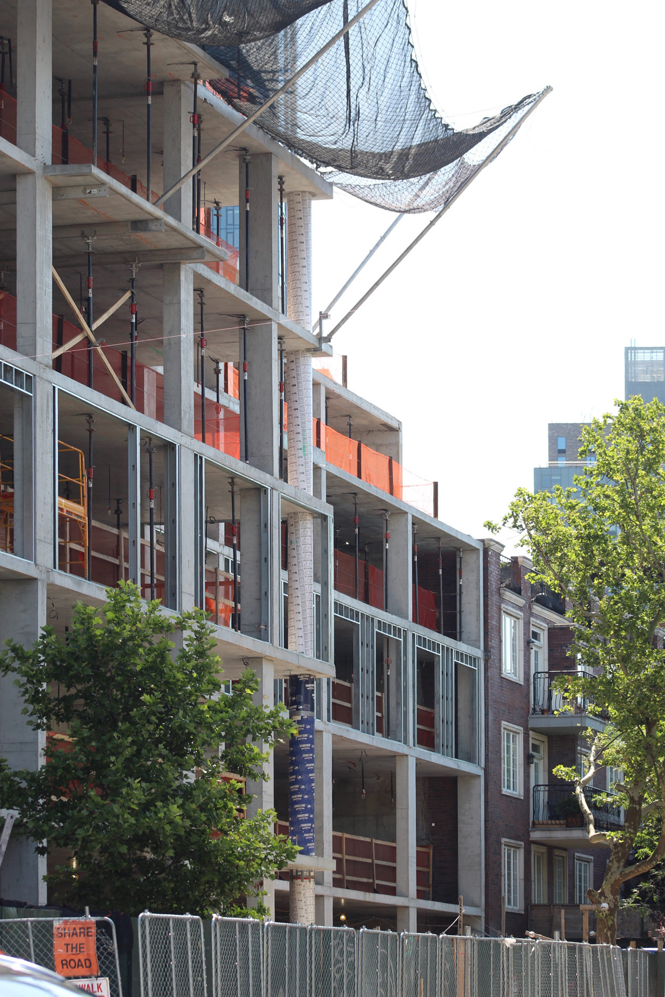




That rendering hurts my eyes. What a mess of a building.
Every awful NYC architectural trend, in one single building.
The top looks like Momaw Nadon