Demolition is complete and below-grade work has commenced at 1 Park Row, site of a 23-story mixed-use building in the Financial District. Designed by Fogarty Finger Architects and developed by Circle F Capital, which received a $90 million construction loan from Los Angeles-based Parkview Financial last summer, the 103,000-square-foot structure will yield 58 condominiums in one-, two-, and three-bedroom configurations, along with 19,000 square feet of commercial office and retail space on the lower levels. MJM Associates Construction is the general contractor and 1 Park Row Development LLC is the owner of the property, which sits at the intersection of Park Row and Ann Street. Ancora Engineering is in charge of the support of excavation (S.O.E.) and foundations.
At the time of our last update in mid-March, demolition was still progressing with the last couple of floors of the old structure in the process of being torn down. Nothing remains of the former edifice, and work has shifted to the new reinforced concrete foundations.
Photos taken through the construction fencing show an excavator and piling machine working below street level. Downward progress should continue over the next couple months, with work on the foundation slab and perimeter walls beginning later this summer. We could likely see the superstructure begin to rise closer to the end of the year.
The site itself is relatively small and is fairly triangular in shape.
Right now is also a good opportunity to see the southwestern façade of the adjacent 15 Park Row and its widely arched braces spanning the gap between the center of the building’s footprint. This will become mostly obscured once 1 Park Row tops out.
There has been a slight modification in the design of 1 Park Row, mostly around the upper half of the building with the subtraction of pocketed terraces in the middle of the facade, a more simplified and even setback design for the crown, and what looks like more commercial space on the lower levels of the property.
Below is the previous iteration.
The site is conveniently located among a number of subway stations at Fulton Transit Center on the corner of Fulton Street and Broadway. This also connects to Santiago Calatrava’s Oculus at the World Trade Center with further accessibility to PATH trains to New Jersey.
1 Park Row is slated for completion in the fall of 2023, as posted on the construction board.
Subscribe to YIMBY’s daily e-mail
Follow YIMBYgram for real-time photo updates
Like YIMBY on Facebook
Follow YIMBY’s Twitter for the latest in YIMBYnews

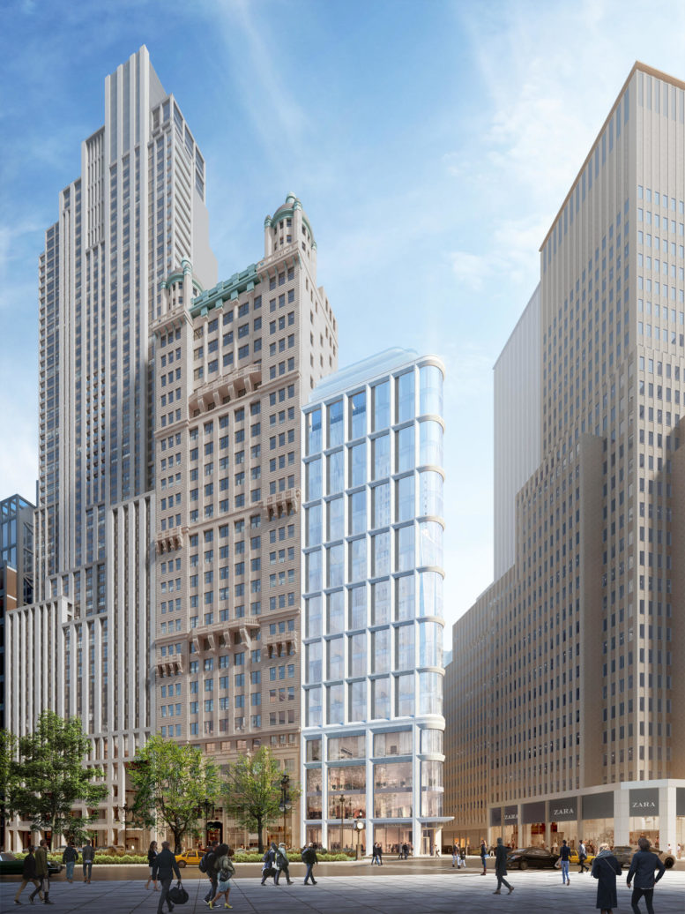

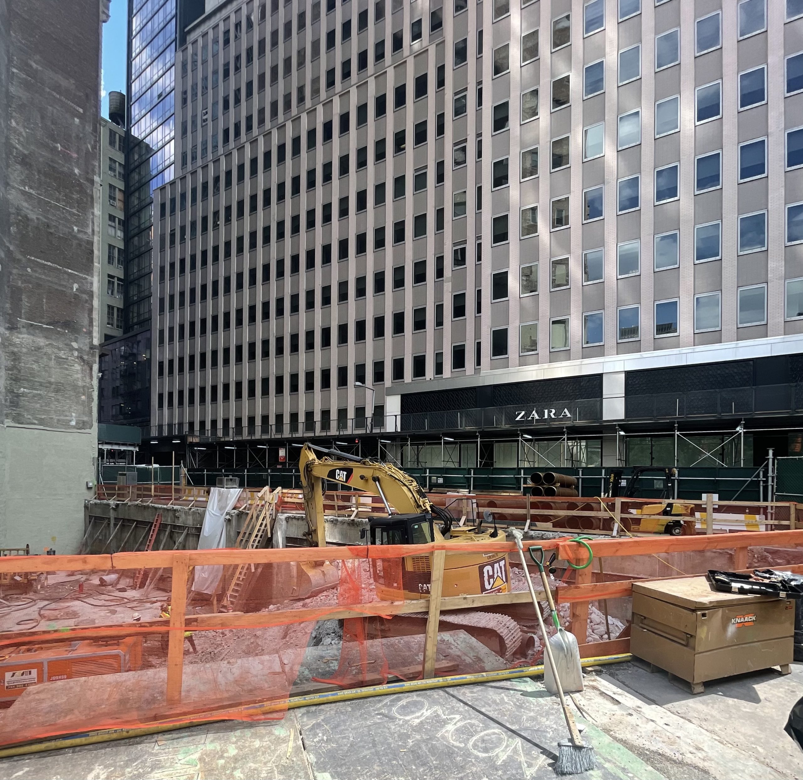
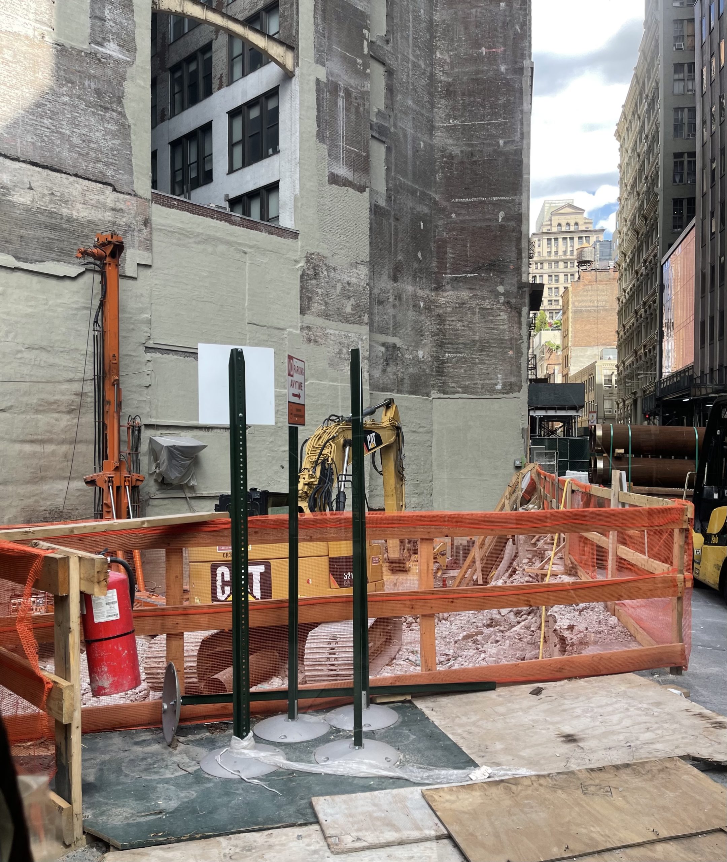


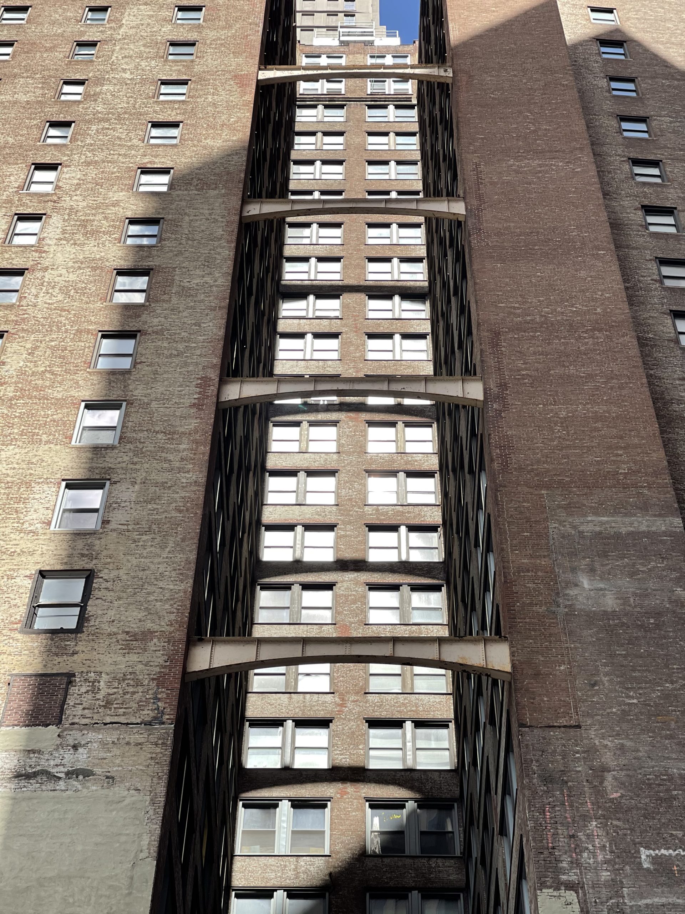
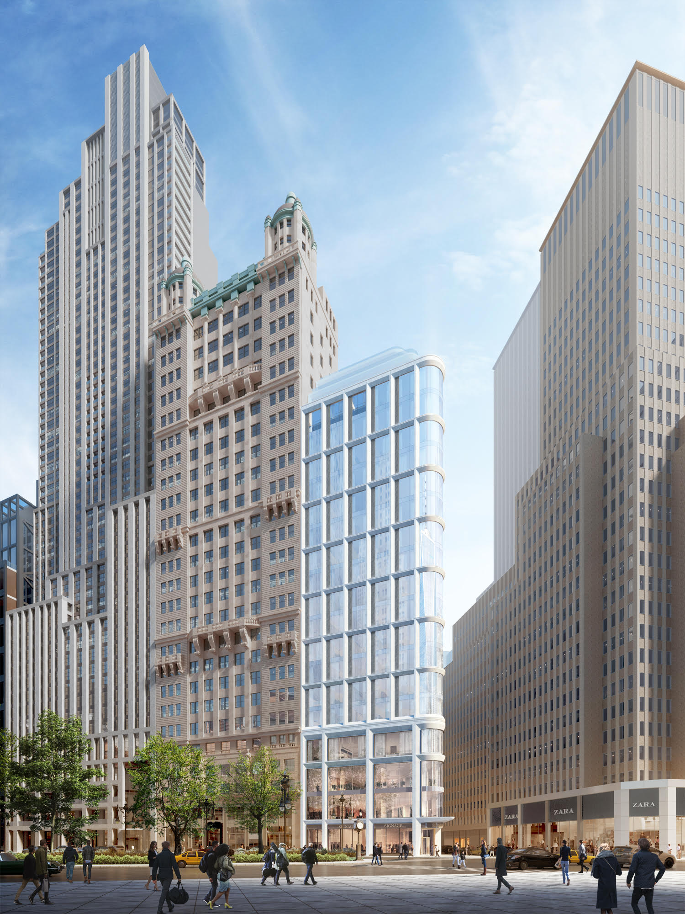
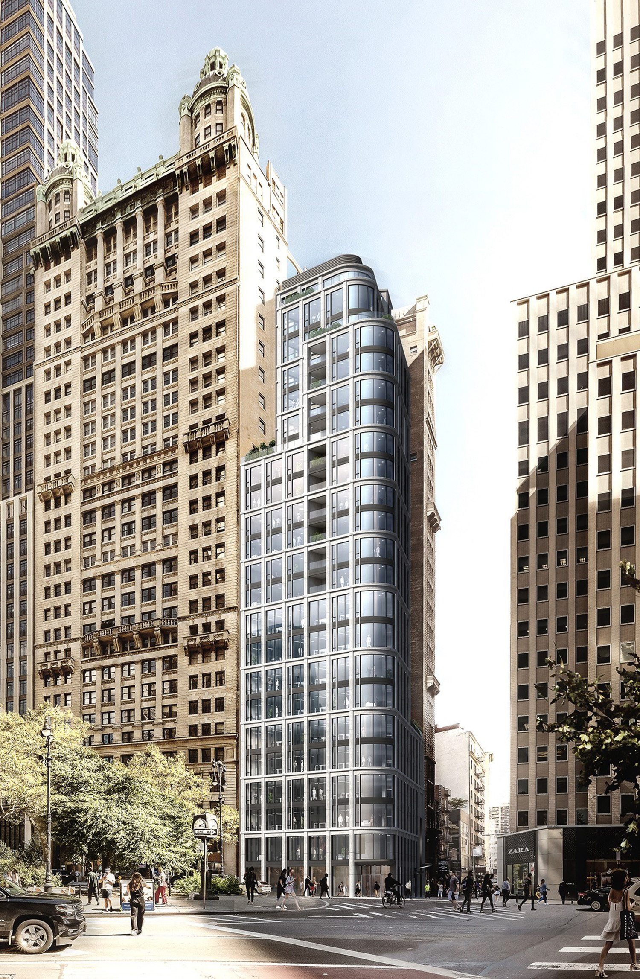




This design fits very nicely with the other Park Row buildings. I think this should be good. It’s also kind of cool to see the one side of 15 Park Row. It’s quite interesting.
this building by Fogerty finger is a middle finger to the rest of the stone century old building next door.
This is an out of context glass space ship next to a beautiful mason stone intricate building.
WTF !
Couldn’t get any worse
The building seems short and diminutive compared to the rest of park row. They should have bumped up the ceiling height on all the floors so the first setback matches the cornice line of the adjacent building.
Rounded corners are beautiful with its signature on color, materials such as bricks, aluminum or stainless steel. The building also contains 30 windows, and the decorative features on the facade are largely glass in contrast with the neighborhood: Thank you.
Now, we just need financial people to get back to work.
Isn’t this where J&R was located? I wish Yimby would identify previous tenants/uses of demolished buildings to give a historical perspective
Yup… That was the newest of the J&R buildings on Park Row.
I’m not 100% sure, but that site might have been or is still owned by the J&R family…that was one of the reasons they closed the store. Business wasn’t just declining, but there was a boatload of money to be made from the real estate they had on that street.
This is nice.
this building by Fogerty finger is a middle finger to the rest of the stone century old building next door.
This is an out of context glass space ship next to a beautiful mason stone intricate building.
WTF !
Couldn’t get any worse
I’m assuming the tenants in the
“lightwell” will need their lights on 24/7, otherwise they will be in eternal darkness?!
Why is it noticeably shorter than every building in the neighborhood? No attempt was made to match the lines of its neighbors.
The other end of this block is also a “glass box”—wish there was a complete shot if Park Row—might make more sense, contextually…
I believe the older masonry building next to the construction was early on called the “horned monster” for its great size and decorative features.