Demolition is progressing at 1 Park Row, the site of a 23-story mixed-use building in the Financial District. Designed by Fogarty Finger Architects and developed by Circle F Capital, the 103,000-square-foot structure will yield 58 condominiums in one-, two-, and three-bedroom configurations, along with 19,000 square feet of commercial office and retail space on the lower levels. MJM Associates Construction LLC is the general contractor and 1 Park Row Development LLC is the owner of the property, which sits at the intersection of Park Row and Ann Street. 1 Park Row received a $90 million construction loan from Los Angeles-based Parkview Financial last summer.
At the time of our last update in September, 2020, the superstructure of the existing building still stood at its original six stories as gutting work progressed behind scaffolding and construction netting. Since then, the top half has been removed, and it shouldn’t take long before the rest of the edifice is fully razed.
A new rendering of the full structure has also been released since our last update. The illustration shows a façade composed of a grid of floor-to-ceiling windows framed by white paneling in vertical groups of two stories, with black banding separating each floor horizontally. The most distinctive feature is the rounded corner that rises the full height of the building. There are also two setbacks at the top levels, which will make way for private terraces, as well as pocketed balconies for the condominiums on the western elevation. A flat roof parapet caps the entire superstructure with mechanical equipment likely placed behind the subtle dark metal screen.
The second rendering below is a closer perspective of the bottom levels that emphasizes the rounded corner and retail space.
With its respectfully modern design, 1 Park Row will contrast nicely with the adjacent historic Park Row Building at 15 Park Row to the north, and complement the newer high-rise developments further up the street such as 25 Park Row and No. 33 Park Row. Residential amenities will include a gym, a package room, a common garden/terrace, and a children’s playroom.
A completion date of fall 2023 is posted on the construction board.
Subscribe to YIMBY’s daily e-mail
Follow YIMBYgram for real-time photo updates
Like YIMBY on Facebook
Follow YIMBY’s Twitter for the latest in YIMBYnews

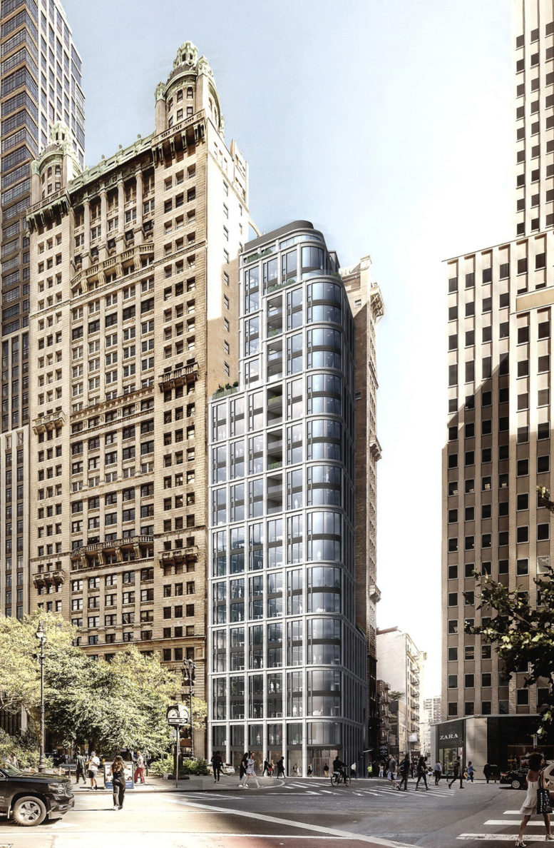
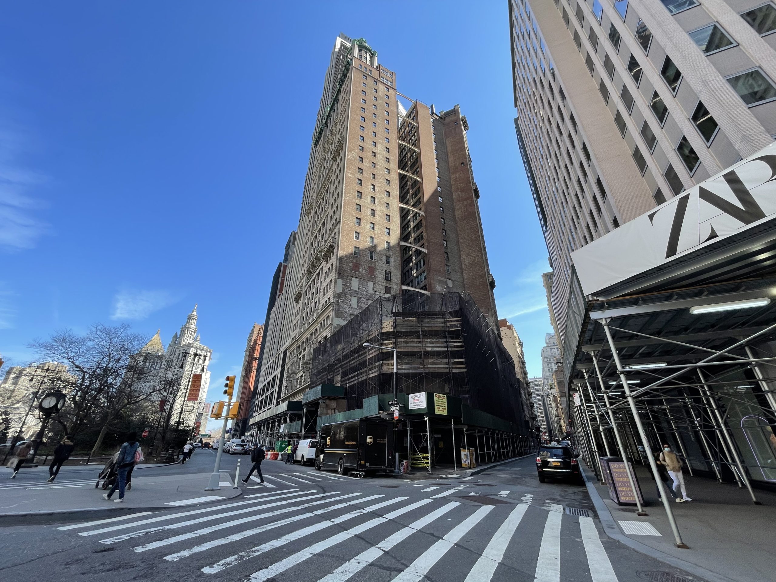
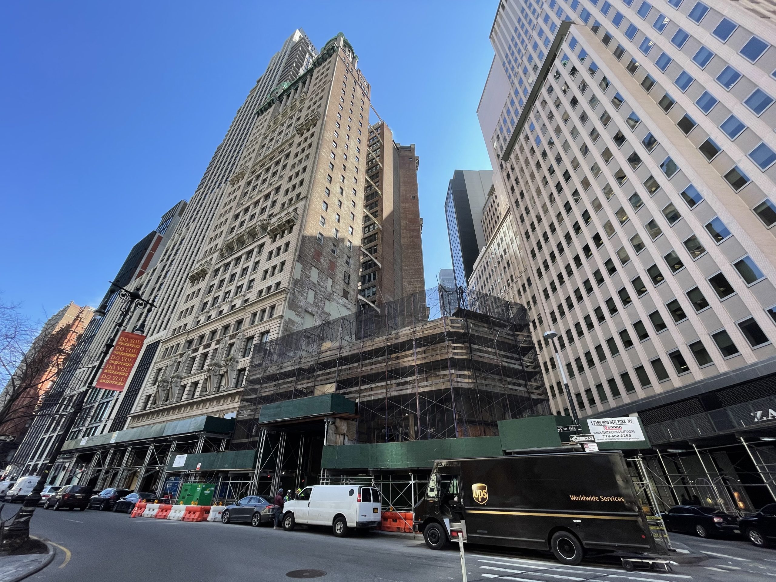
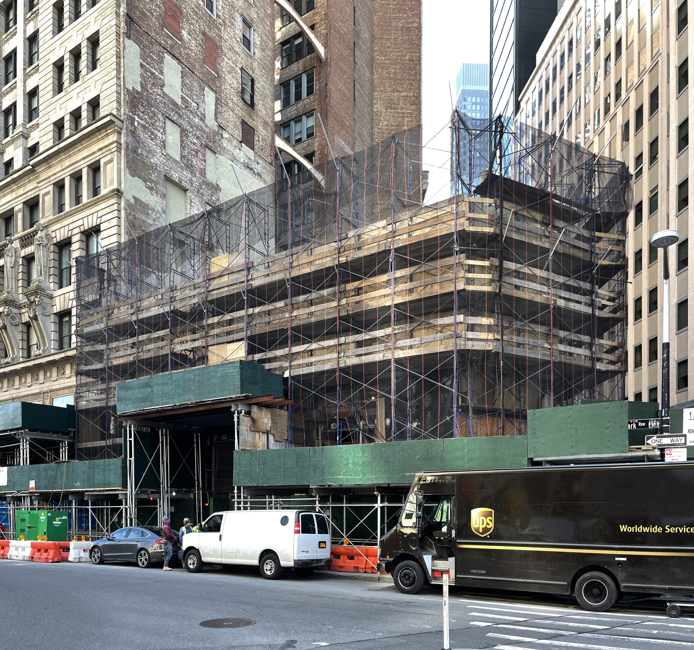
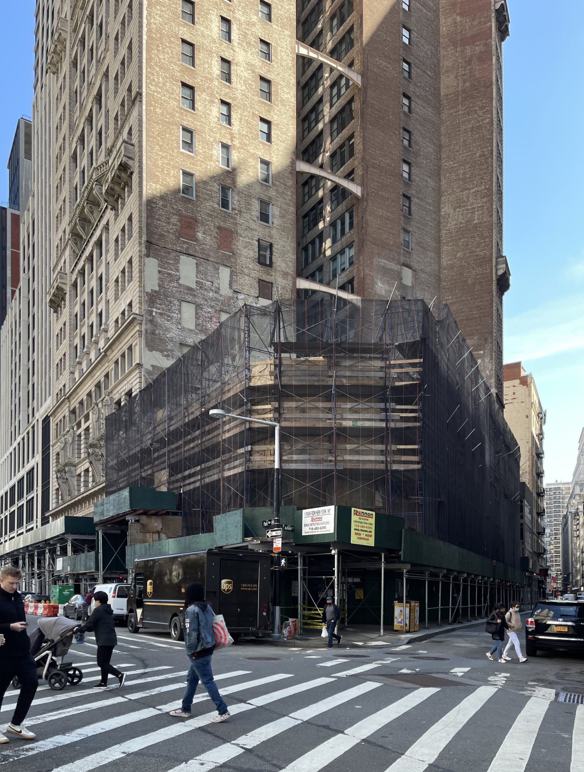
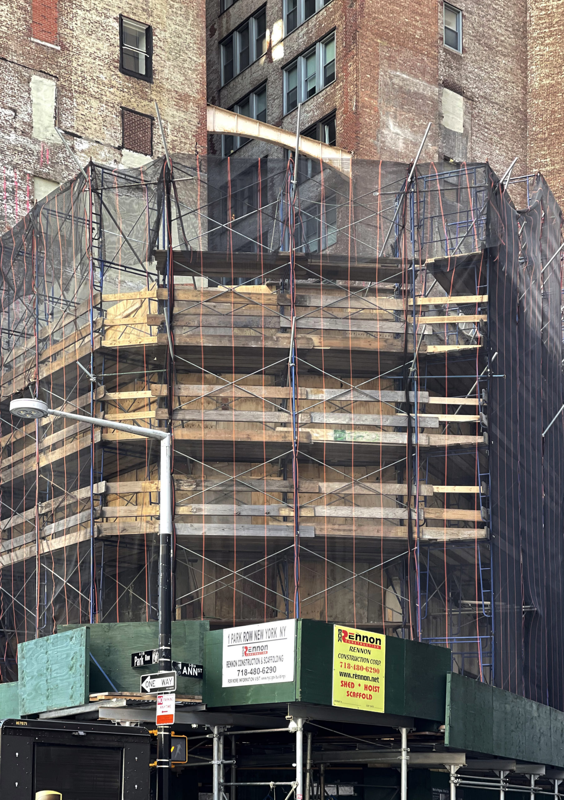
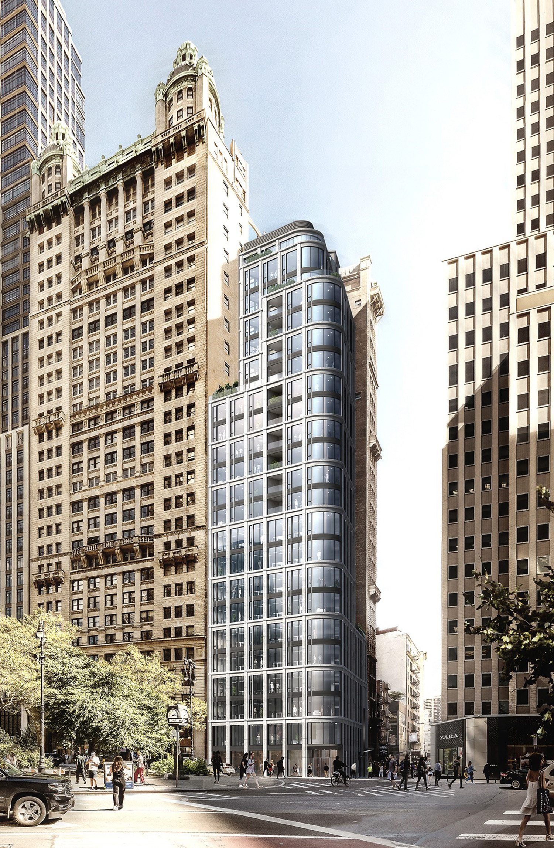
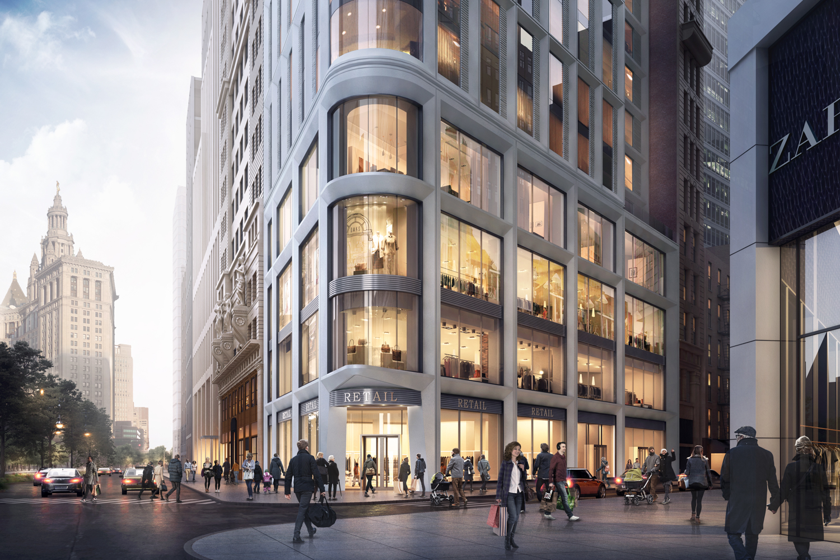




RIP J&R…..
Hasn’t J&R been closed for like 5 years? Also isn’t J&R the ones making a millions in profit on this sale?
Not sure why they didn’t make it taller. It is the shortest building on the street.
Joe
there are actually plans to build right next to the building you live in and it’s for a 50 story glass cube.
Will you become a NIMBY when that happens or will you stay a YIMBY?
That’s like your default comment yeah?
The height is fine, you don’t want to exceed 15 Park Row from this angle IMO. I’m more bothered by the weird step back stuff going on at top and the fact it won’t meet 13 Ann St at the streetwall. Also skeptical this is the final design or what is actually getting built as the provided rendering of the base which has been out for several years clearly doesn’t match the rendering of the full building which is more recent.
What a disaster. Build a out of context glass cube next to these beautiful concrete, masonry buildings.
This will probably be built with non union cheap labor by the looks of the rendering.
What a cheap piece of glass crap.
Dude, you’re joking right? You sound like a joke. Whether you like the architecture or not, this is unlikely to be “cheap crap” in any way.
Clueless
Sorry, but concrete is ugly and nasty. This building looks so much better.
I love this. It’s nice to see a brand new building not overwhelm the entire neighborhood. I’m excited to see that it’s not a thousand feet of condos. I actually love the rounded corner and I think the glass with the white lines is very fetching. I also feel that the exterior areas don’t overwhelm it. I’d be happy to live next to this building.
This isn’t a disaster nor out of context… This proposal pays more tribute to the 123 year old Park Row Building with its setbacks and shorter height then it’s neighbor to the north. And it’s apparently no glassbox. Maybe everyone should take a deep breath.
NYC got a huge load of crap buildings in the last few years (all those Gene Kaufmann hotels) and some out of context supertalls (432 & 175 Park, 262 Fifth) but also a lot of amazing ones (everything SHoP designed, most of RAMSAs and the beautiful Prism Tower by Portzamparc so YIMBYS and NYMBYS have a point but please do not exagerate everytime, it’s exhausting.
I like how soft the building looks. I think this will be a good one.
I know New York City is constantly changing, but this is kind of extreme. J&R put up the building that’s being replaced in 2004.
Where did you get that idea? That isn’t remotely true.
Yes, it is true. Look in StreetEasy. It was the last expansion of J&R.
You’re right, my mistake
This building looks out of scale and too small compared to the rest of the block.
Can anyone who knows more about engineering explain the trusses connecting the two existing buildings? Last two pictures show them clearly…??????
There are several buildings in the city that have their wings joined by beams that sometimes take the form of walkway bridges. I suppose it was thought to provide stability, but I will leave that to the engineers.
Wanita alison-konteh I’m senior citizen with a disability looking for a one-bedroom apartment
Good luck with that.