Construction is complete on 425 Grand Concourse, a 26-story mixed-use building in Mott Haven, The Bronx and one of the largest Passive House structures in the city. Designed by Dattner Architects and developed by Trinity Financial and MBD Community Housing Corporation, the 310,000-square-foot project yields 277 residential units, with 248 units for residents earning 30 to 130 percent of the area median income, as well as a supermarket, a community health center, a cultural center, and a 30,000-square-foot educational facility for CUNY’s Hostos Community College. Monadnock Construction served as the general contractor for the development, which is located between Grand Concourse to the east, East 144th Street to the south, Walton Avenue to the west, and Evelina Antonetty Playground and Hostos Community College to the immediate north.
Recent photos show the completed look of the structure and its gently curving massing, sleek metal façade paneling, and contrasting cutouts topped with protruding solar shades on the southern elevation. 425 Grand Concourse is by far the tallest building in the vicinity, providing residents with unobstructed views of the Manhattan skyline to the south.
A two-story brick-clad podium sits at the bottom.
425 Grand Concourse’s curtain wall incorporates a high-performance air-tight envelope that was designed to reduce heat loss and gain, surpass the Enterprise Green Communities Criteria, and cut down on greenhouse gas emissions by up to 70 percent. The structure also employs energy-efficient lighting and mechanical systems, water-saving fixtures, a green roof atop the podium, and a vegetated rooftop deck.
Residential amenities at 425 Grand Concourse include a recreation room, an outdoor landscaped rooftop terrace, a lounge space, a fitness center, on-site laundry rooms, bike storage, and a parking garage. All homes are fitted with dishwashers and energy-efficient appliances.
The closest subways to the property are the 2, 4, and 5 trains at the 149th Street-Grand Concourse Station.
Subscribe to YIMBY’s daily e-mail
Follow YIMBYgram for real-time photo updates
Like YIMBY on Facebook
Follow YIMBY’s Twitter for the latest in YIMBYnews

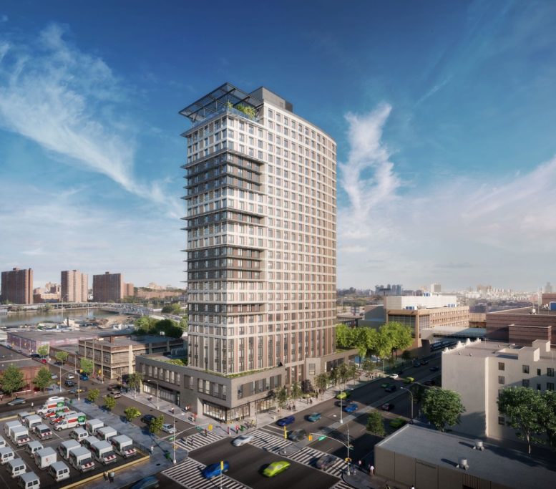
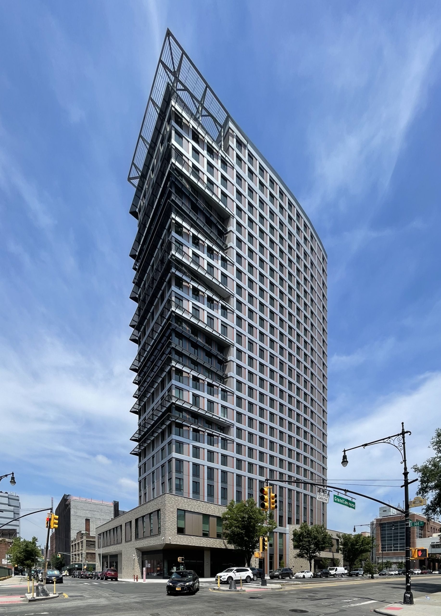
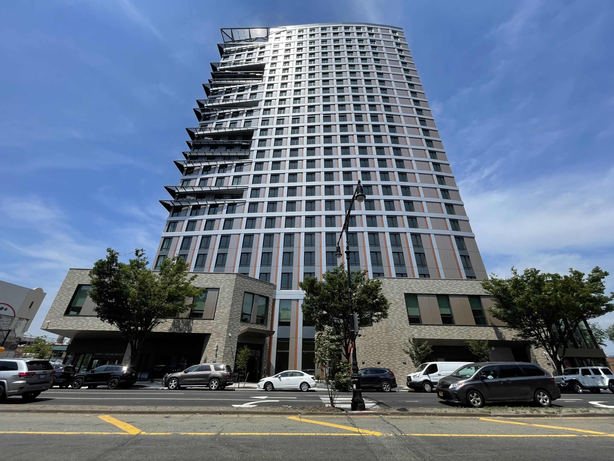

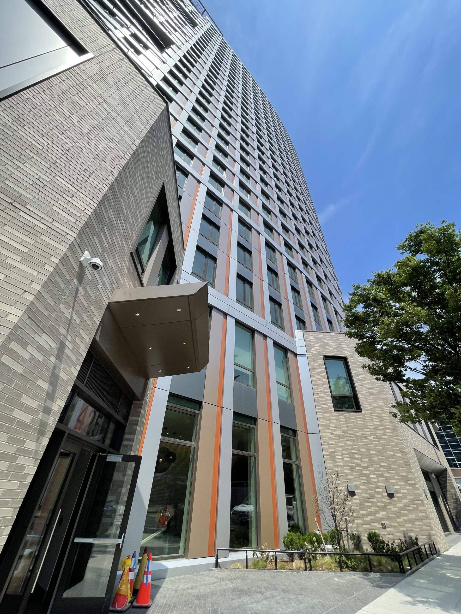

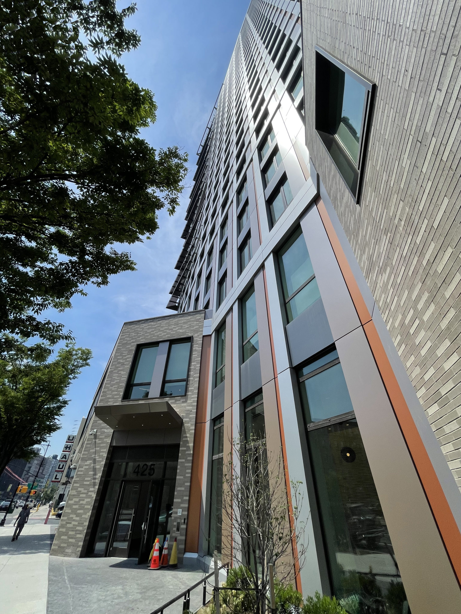
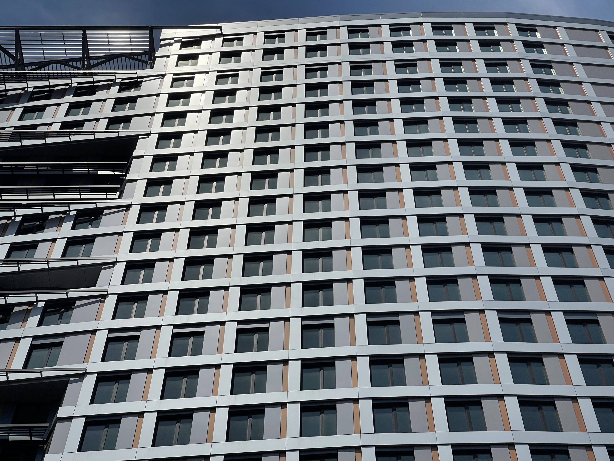
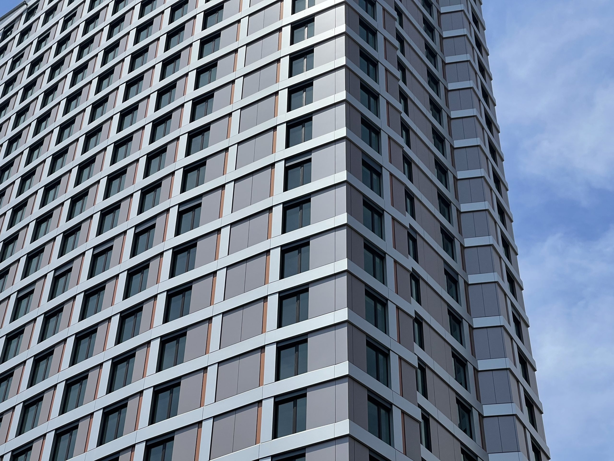


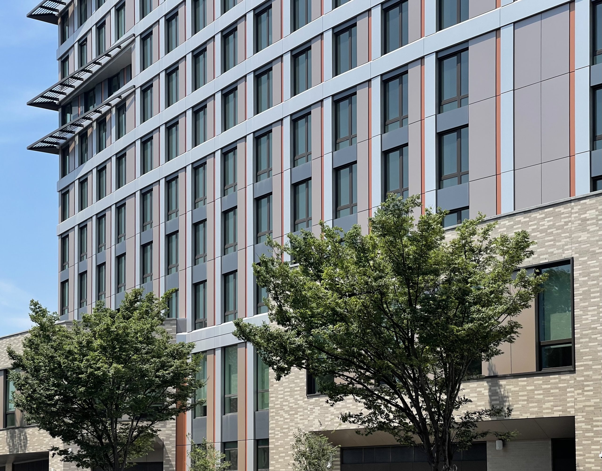
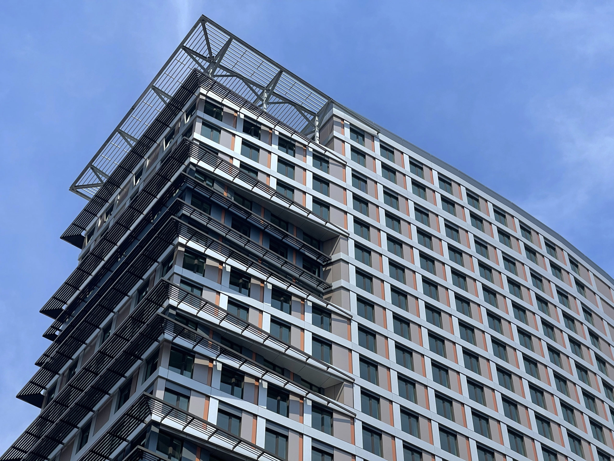
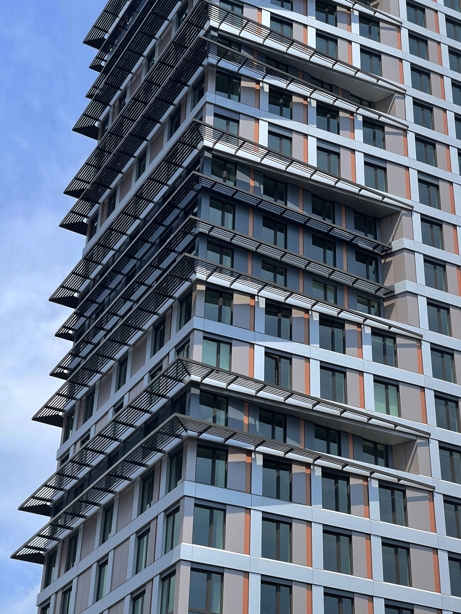
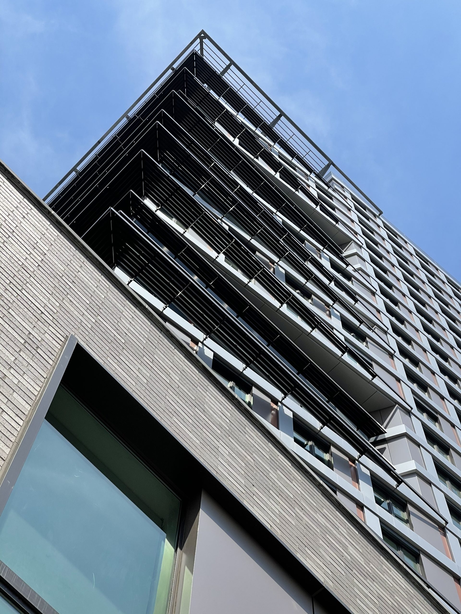
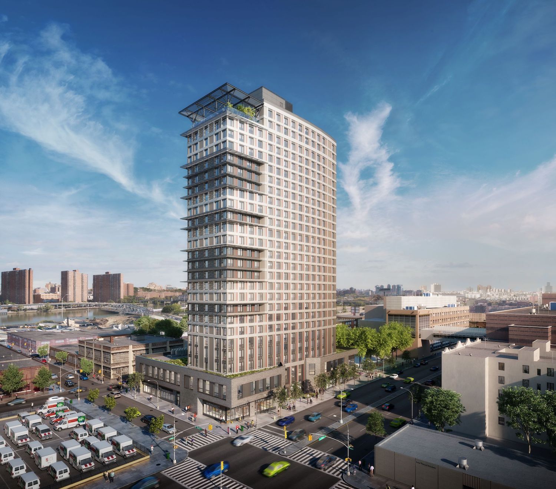
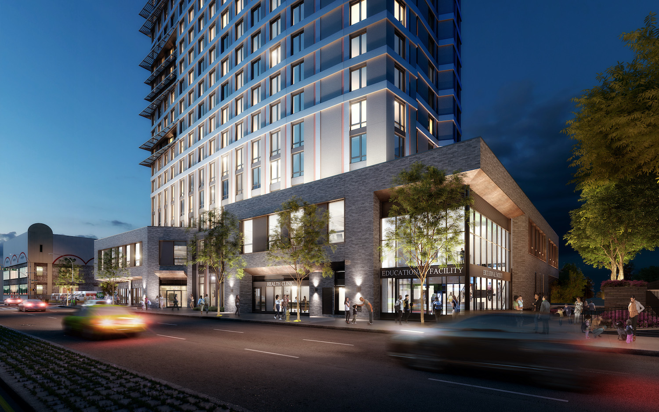
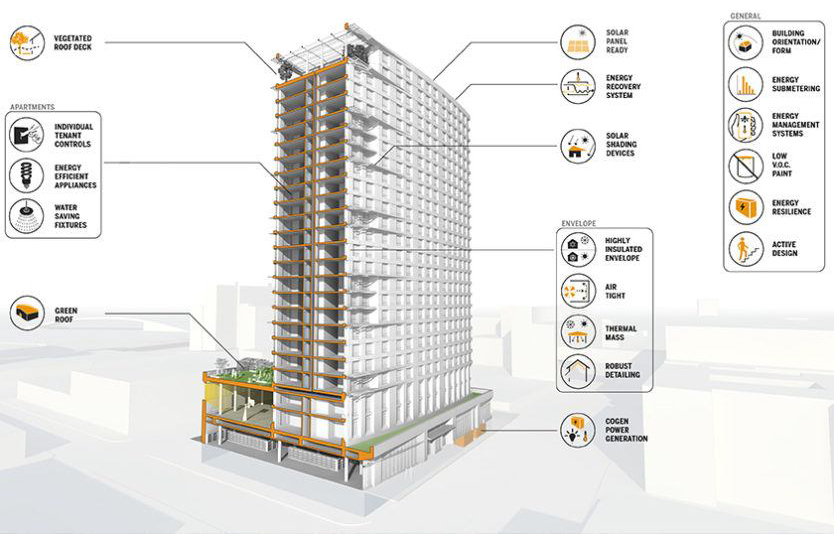
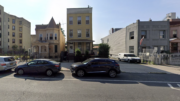

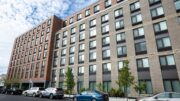
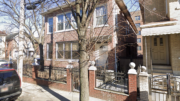
I think the solar shades look really messy. If those weren’t on the building, I think the tower would look just fine.
I think the shades are just fine….wonder why some floors get shaded and others dont?! Nice to see some architecture in the outer boroughs…..bringing the Grand Concourse back to life!!
The shades don’t look as slick as in the renderings but I don’t think they break the rest of the design. I’m not a huge fan of the oatmeal brick base. Clashes terribly imo.
Tasteful design esp for affordable housing but i sure hope those indents along the solar shades are real terraces; seems like a waste otherwise.
Talk about the facade of the building, is split into horizontal lines with windows on each side. Beautiful entrance arranged into set colors, the structure of which may have been influenced by the design from energy saving: Thanks to Michael Young.
How can I get an application for an apartment there?
It’s always an unexpected pleasure when the reality looks better than the rendering. A very tasteful design.
Now they just need to get rid of all the crime in The Bronx.
Can you provide me with a one bedroom application please!!
Can u please please mail me a one bedroom apartment application I need one u can mail it 1420 minford Place, Bronx,New York 10460. Thanks so so much.
The human experience of this building from the sidewalk and surrounding area is actually surprisingly good. Every side of the building does a good job of engaging with sidewalk, and activating the street. I am looking forward to seeing which tenant occupies the grocery space.
They tore down a beautiful neo-gothic school building to build this junk.
i was just going to say that. it was a beauty and it could have been preserved and held until it could be made into apts. this tower could have gone literally anywhere else, even nearby along the concourse below hostos where its all junk.
How can I get a application for a 1 bedroom Apartment I am married disabled veterans
Hi Dears, I need 3 bedrooms apartment.