Work is nearing completion on the new public plaza adjacent to 550 Madison Avenue, a landmarked 37-story commercial skyscraper in Midtown East. Developed by The Olayan Group and RXR Realty, the 684-foot-tall postmodern building is undergoing a 21,000-square-foot indoor-outdoor renovation, which includes a triple-height steel-framed glass canopy designed by Snøhetta and a revamped lobby designed by Gensler. AECOM Tishman is serving as the general contractor for the project, which is located between East 55th and 56th Streets and is aiming for LEED Platinum and WELL Gold certifications.
At the time of our last update in March, construction was wrapping up on the canopy assembly, but work on the landscaping below had yet to commence. Tremendous progress has occurred since, with a stone paver pathway weaving around sweeping concrete seating elements and curving garden beds populated with large trees and shrubs.
Plastic barriers and metal fencing surround all three sides of the property, where work is progressing on the entrances, ground-floor retail frontage, and new sidewalks.
The following photo shows the arrival of curved wooden benches that will soon be installed in the plaza.
Floor-to-ceiling windows now frame out the cafe structure toward the southern end of the space.
The new public plaza for 550 Madison Avenue is slated for completion this fall.
Subscribe to YIMBY’s daily e-mail
Follow YIMBYgram for real-time photo updates
Like YIMBY on Facebook
Follow YIMBY’s Twitter for the latest in YIMBYnews


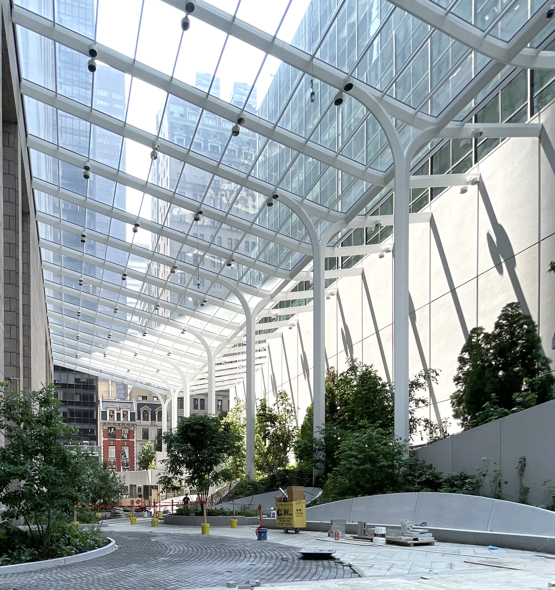

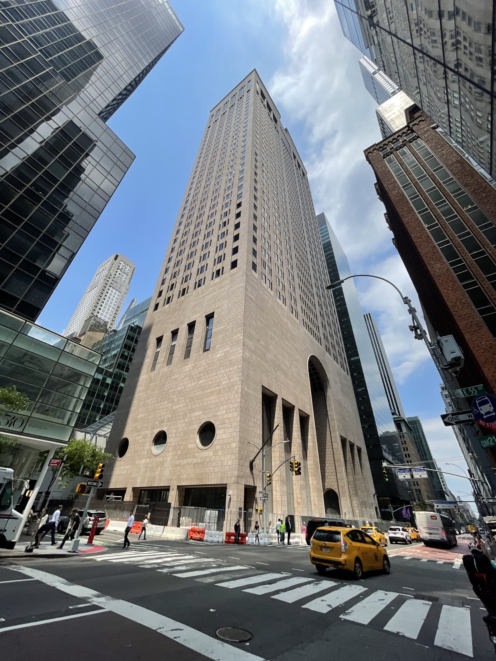
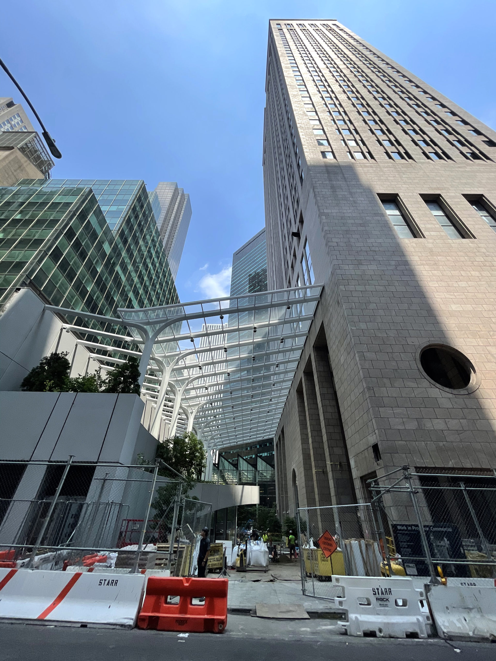
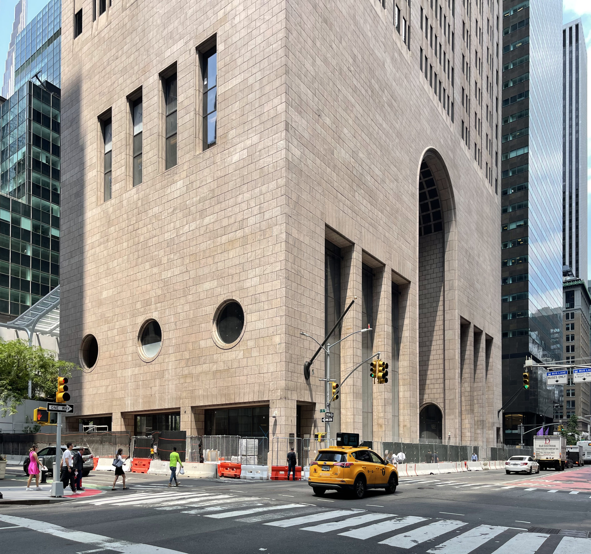
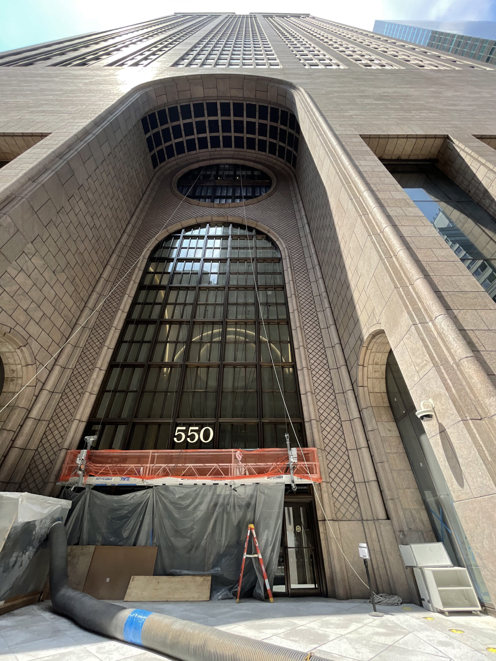
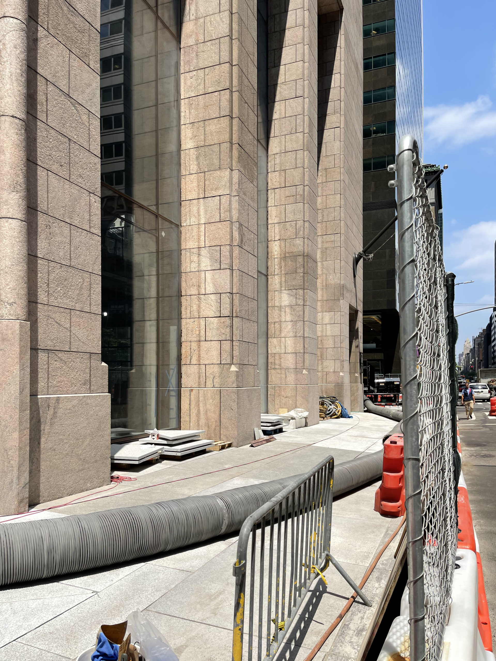
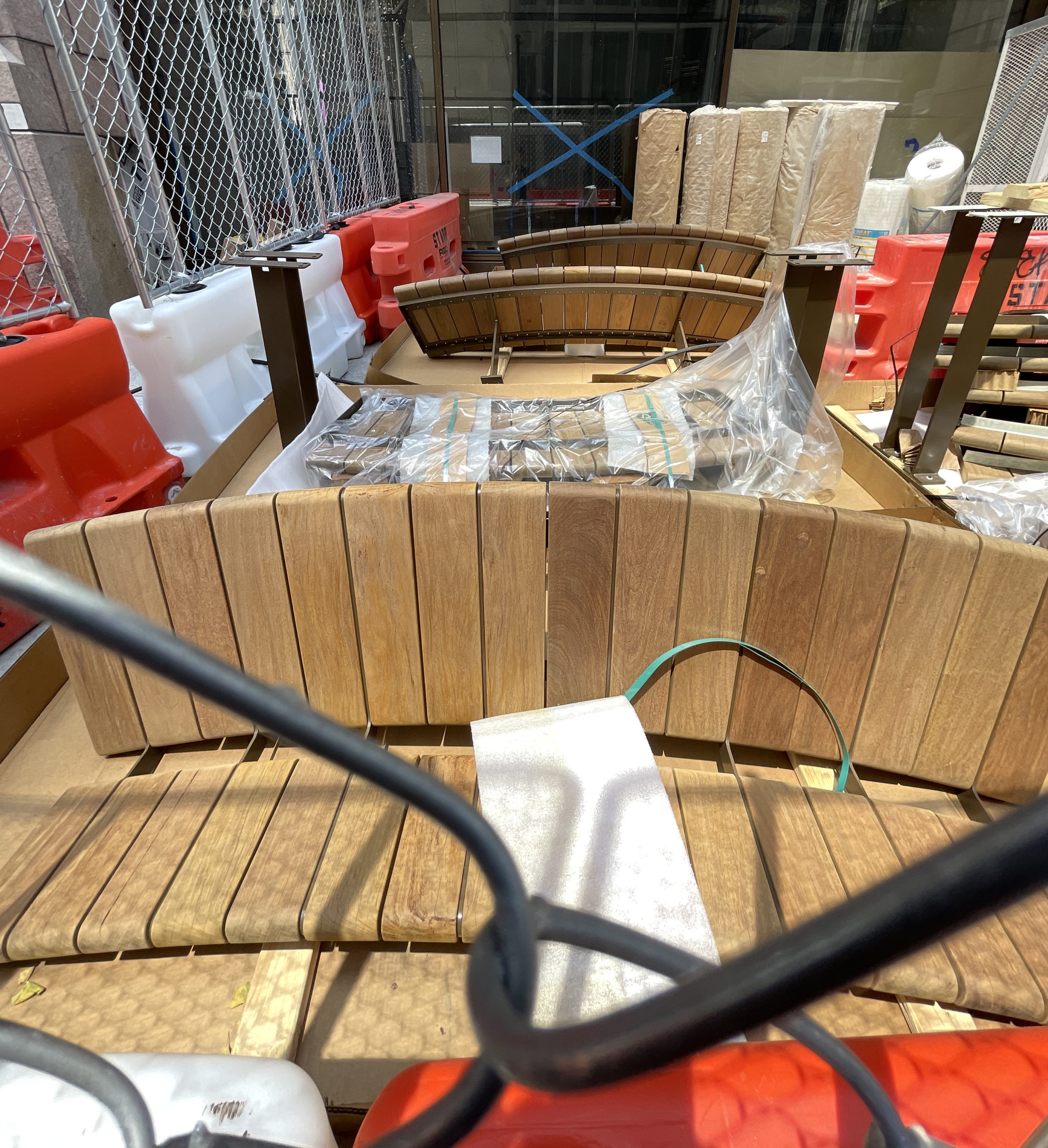

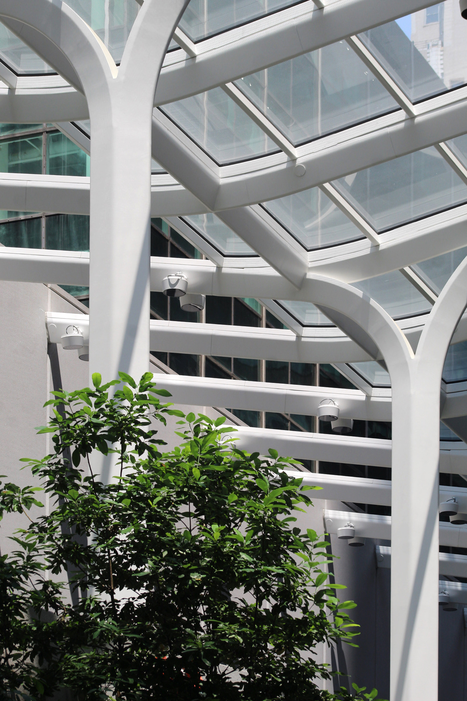
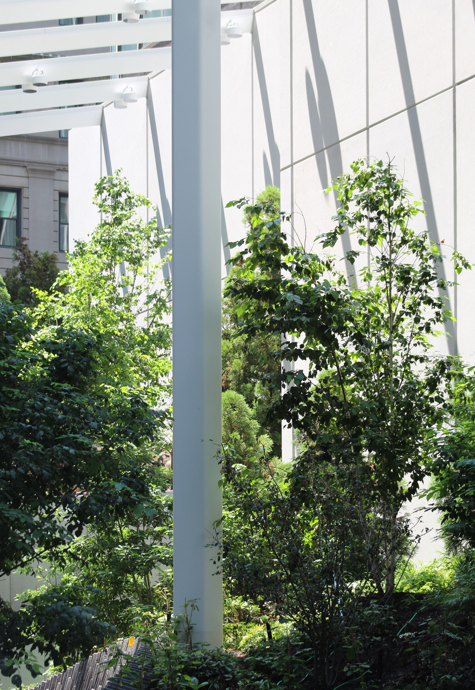
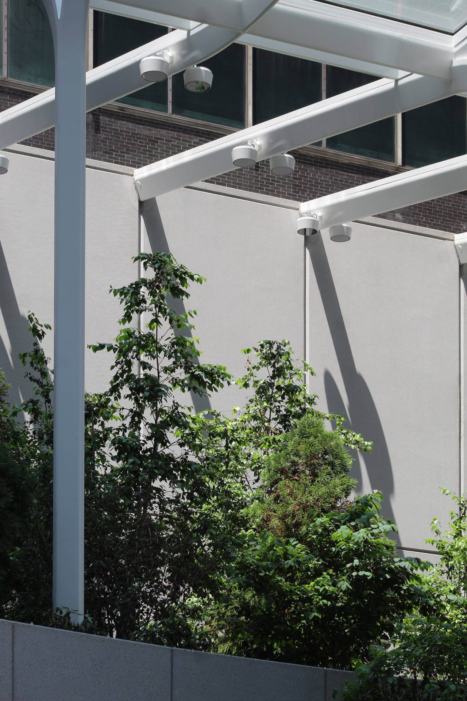
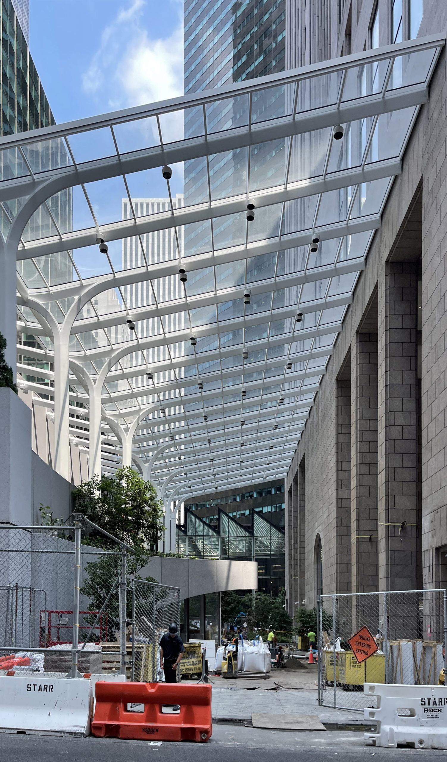
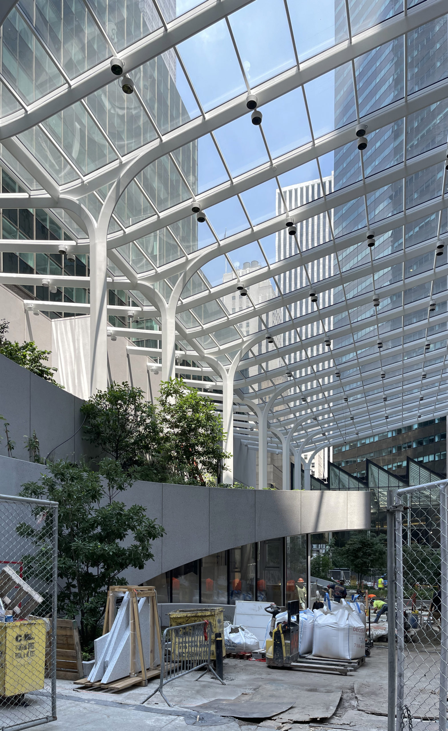




The latest progress, with the following photo shows the arrival of curved wooden benches, that will soon be installed in the plaza. And triple-height steel-framed glass canopy, talk about these views because beautiful: Thanks to Michael Young.
Someone forgot the lights in the rendering, and now we know why.
One would think they could have integrated continuous strips of led’s into the bottom of the steelwork instead of those dopey things. No good.
Will it be enclosed on the ends to stay warm year round?