Construction is complete on 150 East 78th Street, a 16-story residential building on Manhattan’s Upper East Side. Designed by Robert A. M. Stern Architects and developed by Midwood Investment & Development and EJS Group, the 205-foot-tall structure yields 68,293 square feet with 25 condominiums and 3,700 square feet of ground-floor retail space with frontage along Lexington Avenue. Compass Development Marketing Group is handling marketing and sales for the three- to five-bedroom homes. Ismael Leyva Architects served as the executive architect and residential layout designer for the building, which is located at the corner of East 78th Street and Lexington Avenue, a short walk from the 6 train at the 79th Street station.
Finishing touches were in the process of wrapping up at the time of our last update in late March, when black netting covered several sections around the top of the eastern elevation. This has since been removed and the sidewalk scaffolding has been dismantled, revealing the fully finished look of the building and its prewar-style appointments. Taylor Clay Brick supplied the bricks that were beautifully implemented across all four sides of the building.
Photographs from street level and above show the final appearance of the genteel stone and brick façade and dark framed windows, some of which feature graceful arches. Numerous setbacks break up the massing of the upper floors and make way for outdoor terraces lined with dark railings.
The eastern elevation is largely flat with fewer windows, but still uses the same exterior materials.
The retail space is divisible into four spaces with floor spans of 500, 700, 1,000, and 1,500 square feet. Each comes with its own front doors and 12.5-foot ceiling heights.
Residential amenities at 150 East 78th Street include The Parlor, a curated room with a billiards table and en suite kitchen for private gatherings; The Athletic Club, featuring a regulation squash court and a retractable basketball hoop; a fitness center with Technogym equipment, a private training studio, and golf simulator; a landscaped rooftop terrace with seating and dining areas, a fire pit, and grilling station; a children’s art and activity room; a pet washing station; bicycle storage; cold storage; on-site commercial washer and dryers; and a 24-hour concierge.
Subscribe to YIMBY’s daily e-mail
Follow YIMBYgram for real-time photo updates
Like YIMBY on Facebook
Follow YIMBY’s Twitter for the latest in YIMBYnews

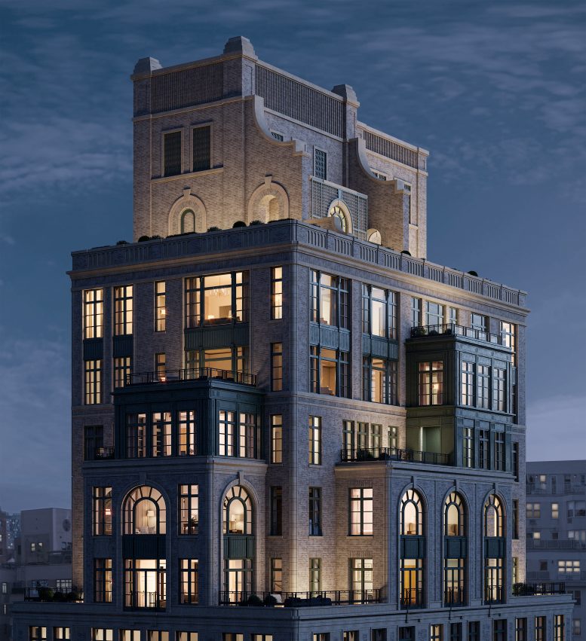
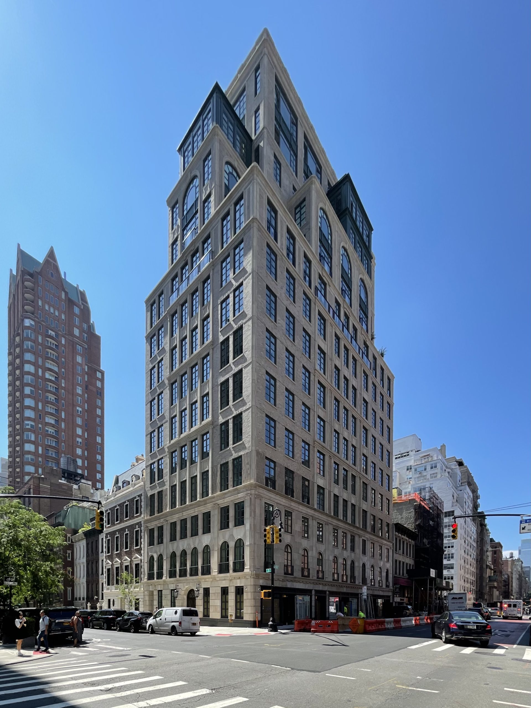
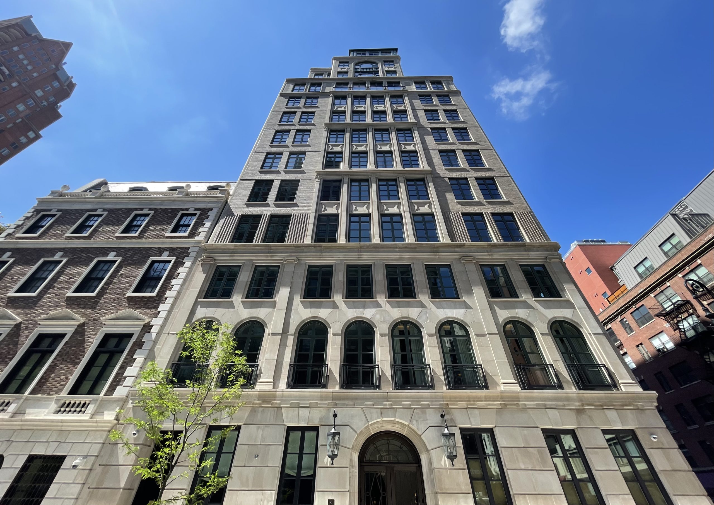
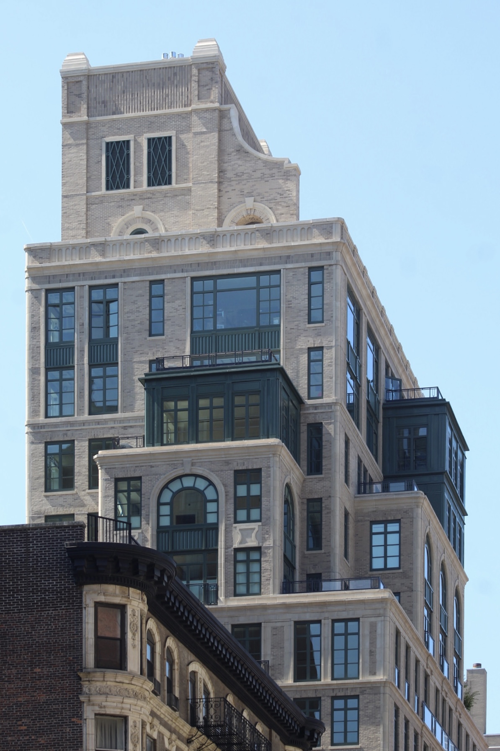
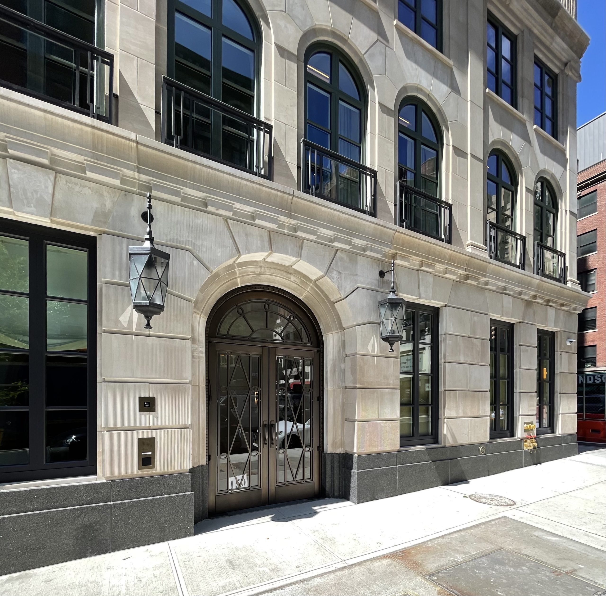
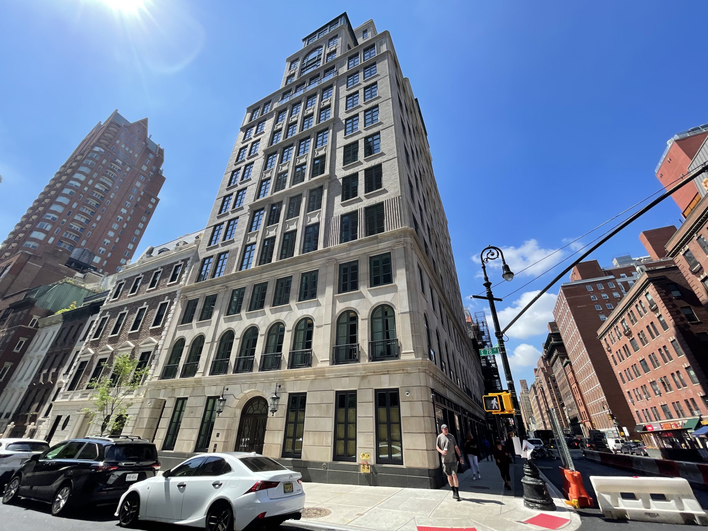
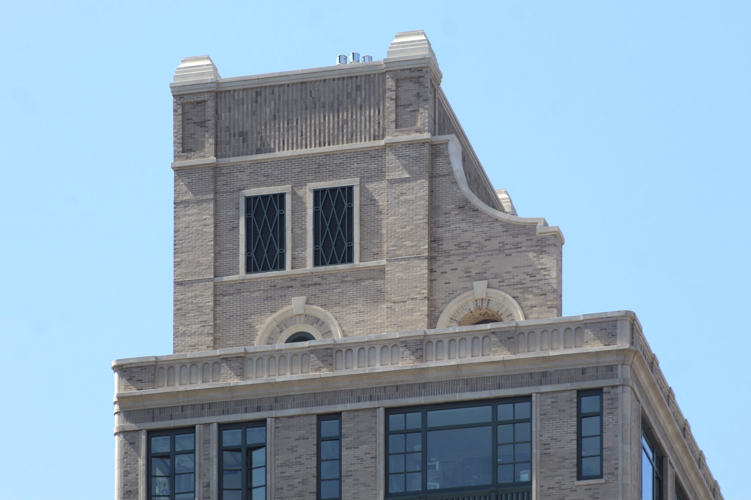
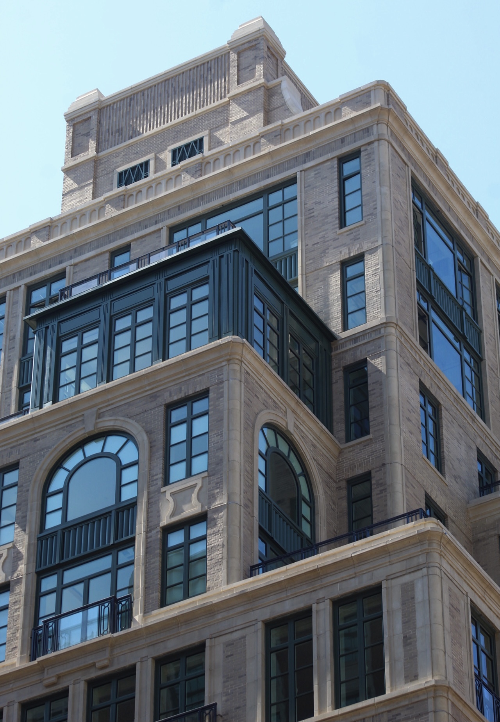
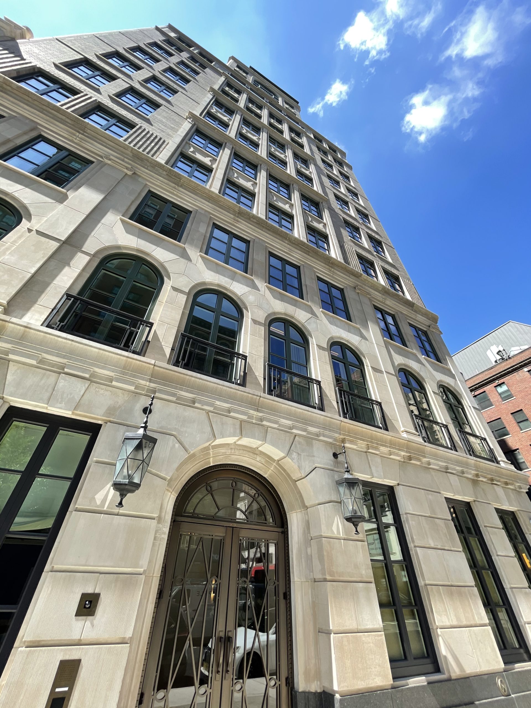
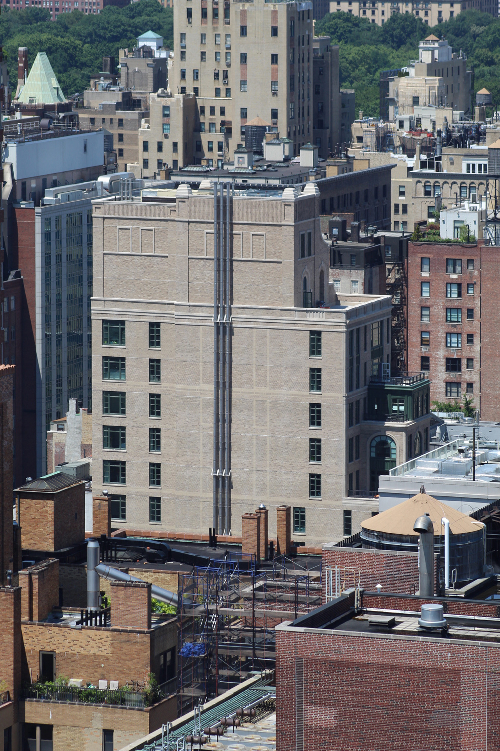




Revealed the finished look of the building, with its prewar-style appointments. The genteel stone and brick facade, also dark framed windows; with graceful arches so talk about details that designed on beautiful prewar-style: Thanks to Michael Young.
77th Street Station…..
This is one of my favorite RAMSA designs, since the last one of course. 😉
There is a similar beautiful 42 story building finishing on W122nd and Broadway. Looks the same, but taller.
True class
Beautiful
The eastern facing side looks a bit strange with so few windows, but overall this is a lovely building.