Construction has topped out and façade work is underway on 15 Beckman Street, Pace University’s 27-story campus expansion in the Financial District. Designed by Manish Chadha of Ismael Leyva Architects and developed by SL Green Realty, the 338-foot-tall tower will yield 213,084 square feet with classrooms, dorm rooms, a dining facility, library, and a learning center. New Line Structures & Development is the general contractor for the property, which is alternately addressed as 126-132 Nassau Street and is located at the corner of Beekman and Nassau Streets.
Work has progressed very rapidly on the tower, which was just three stories above street level at the time of our last update in May. The reinforced concrete superstructure topped out in late August and window installation is now taking shape across the northern and western sides. The exterior paneling should begin to go up over the coming weeks.
15 Beekman Street has a modest height far below the soaring parapets of neighbors like Frank Gehry’s 8 Spruce Street and COOKFOX Architects’ 25 Park Row, but it still contributes nicely to the vertical density of the transforming Park Row corridor. One of the best viewpoints that demonstrates this is from City Hall Park.
As illustrated in the rendering, 15 Beekman Street’s design pays homage to Eggers & Higgins’ nearby 13-story 1 Pace Plaza, the primary structure on Pace University’s campus. The façade is composed of a window grid interspersed with vertical columns of limestone paneling running the height of the building.
The property is located in close proximity to a number of subway lines, including the A, C, J, 2, 3, 4, and 5 trains at the Fulton Street station to the south and the 4, 5, and 6 trains at the Brooklyn Bridge-City Hall station to the north.
15 Beekman Street is slated for completion in the summer of 2023, as noted on the on-site board.
Subscribe to YIMBY’s daily e-mail
Follow YIMBYgram for real-time photo updates
Like YIMBY on Facebook
Follow YIMBY’s Twitter for the latest in YIMBYnews

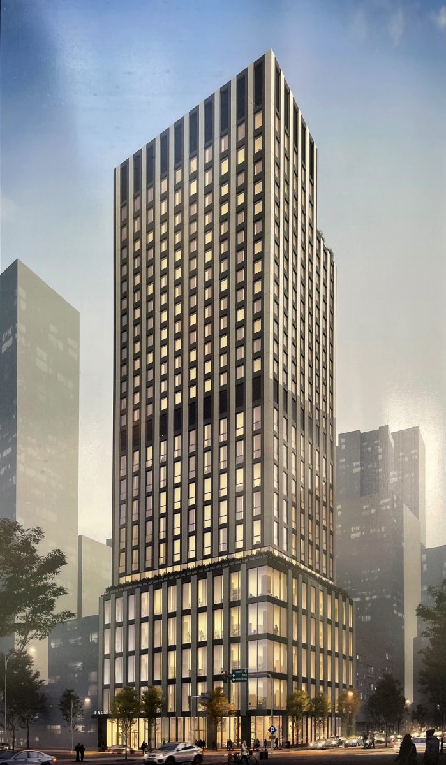
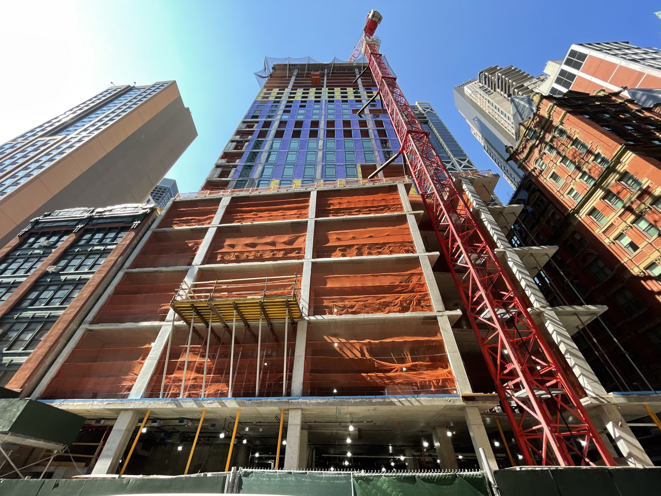
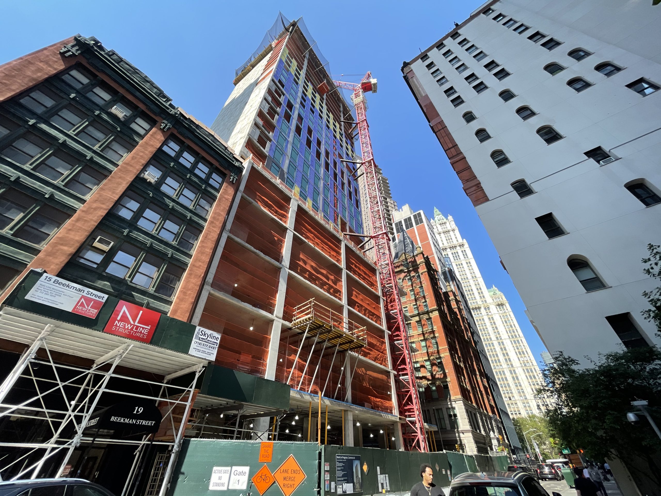
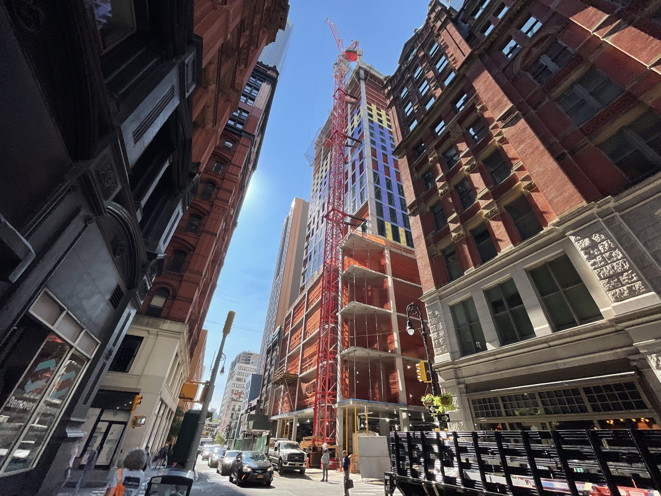
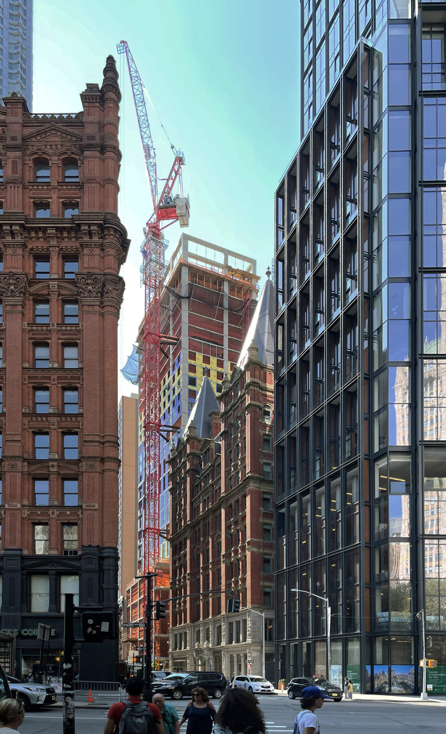
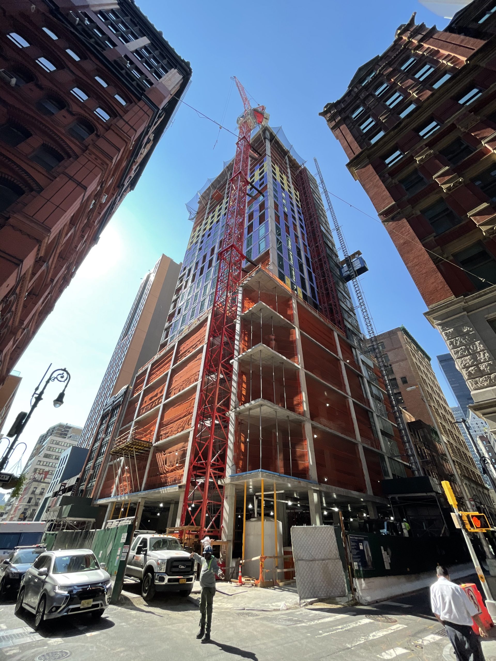
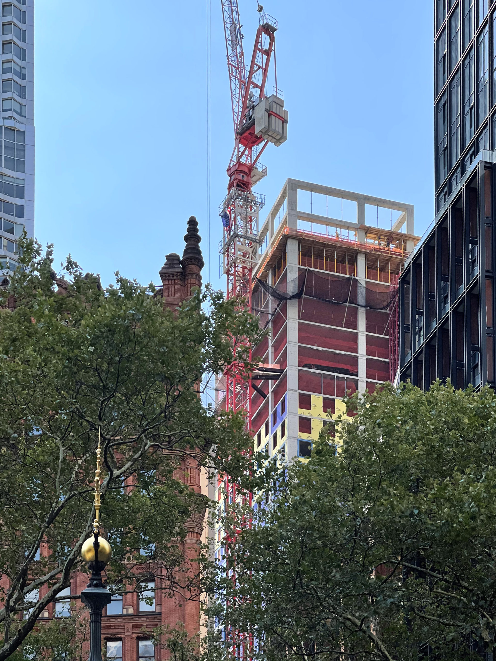
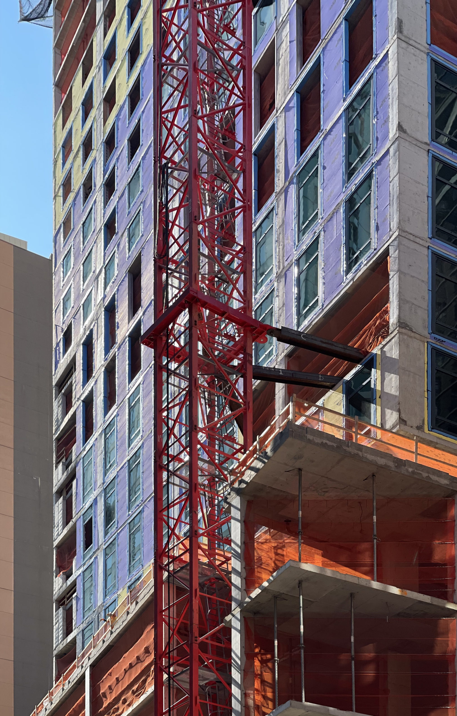
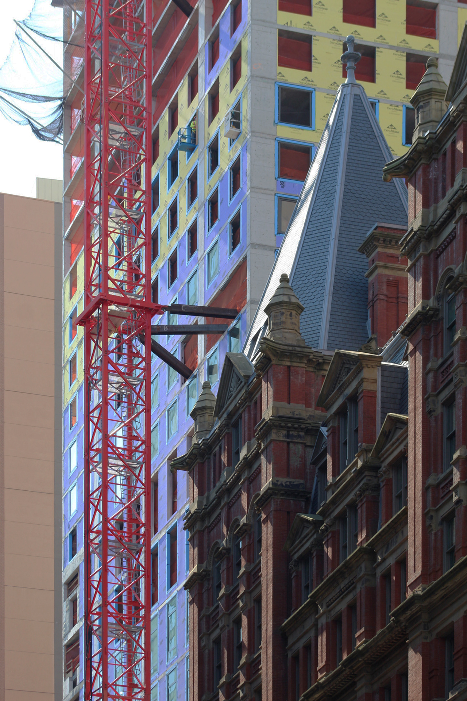
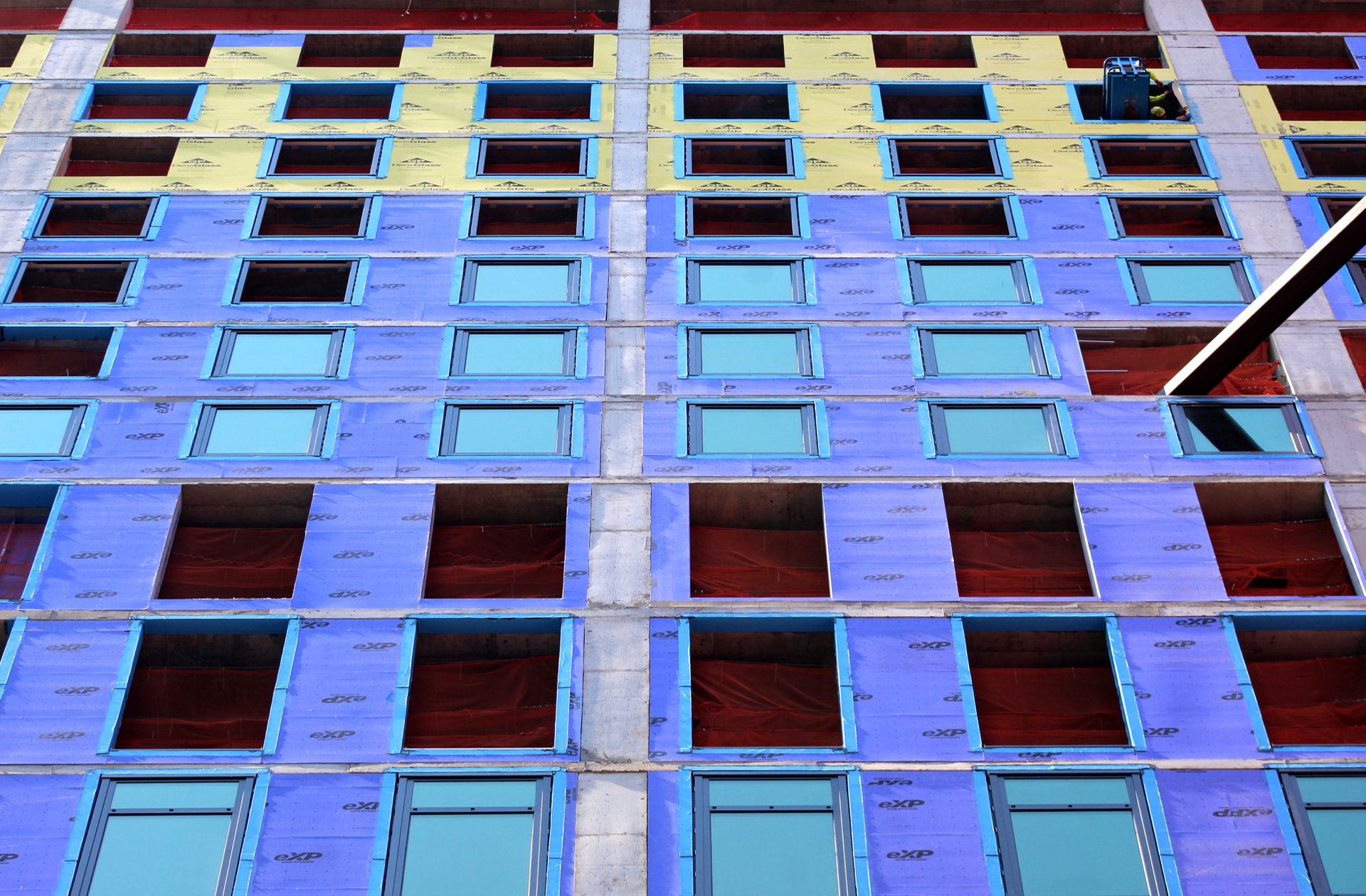
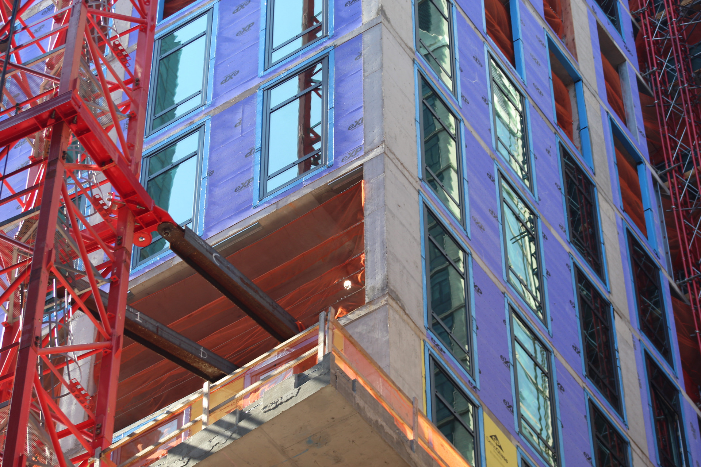
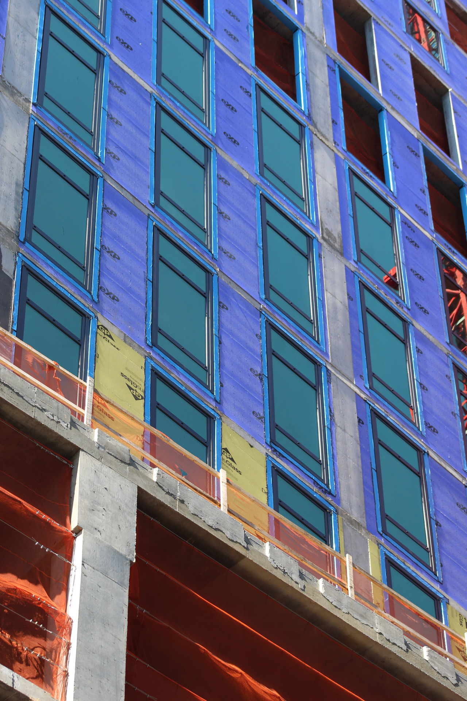




This is a great infill project but when is Pace going to replace its underwhelming and underbuilt building at the corner of Park Row and the Brooklyn Bridge. While the rest of Park Row from the Municipal Building to Ann Street form a unified yet varied street wall, the Pace building shrinks back from the street and timidly hugs the corner feeling out of context and place.
I would imagine a complete roadway revamp at the base of the Brooklyn Bridge (or even a significant auto restriction to the bridge if thats ever in the cards) would have to be a necessary precursor to any restoration of built form on that corner. I’d love to see it but I suspect it’s many years away.
Yes. Ideally they would build something that holds the street-wall along Park Row/City Hall, and which mirrors the massing/height of the Municipal Building while openings up and enlarging the plaza connecting William St. to Park Row and creating a pedestrian and bike connection through the campus.
Topped-out and construction on the structure awaiting new facade, here a window grid interspersed with vertical columns of limestone paneling. Running the height of the building, that’s what I like beautiful thread to design: Thanks to Michael Young.
I’m a retired NY trial lawyer now living out West. For my entire career, 132 Nassau St. was the home of the NYS Trial Lawyers Assn. Although the building was from the 1890’s and had one elevator, it served us well. I’m glad that the new building’s purpose is education.
Excellent progress! LET’S GO PACE!
pace destroyed a historic building built in the 1890’s for an out of context pice of crap!
what a sad day for nyc history
No it’s not. Don’t be ridiculous.