Façade installation is nearing completion on The Westly, a 20-story residential building at 251 West 91st Street on Manhattan’s Upper West Side. Designed by ODA Architects and developed by Adam America Real Estate and Northlink Capital, the structure will yield 52 units in two- to five-bedroom layouts with marketing by Ryan Serhant of SERHANT. Urban Atelier Group is the general contractor for the property, which is located at the corner of Broadway and West 91st Street.
Since our last update in mid-May, the construction elevator has been dismantled and more of the chevron-patterned limestone façade panels have enclosed the upper levels of the cantilevering structure. The only section awaiting completion is on the southern corner, which should be finished in the coming weeks. Sidewalk scaffolding still surrounds the southern and eastern ground-floor frontage.
The below photos show the rear elevation of The Westly, which features a flat façade.
The Westly’s penthouse units span approximately 3,500 square feet with more than 1,000 square feet of private outdoor space. They are fitted out with crema delicato marble-clad fireplaces, honed crema delicato marble kitchen countertops with a matching range hood, Waterworks polished nickel fixtures, Gaggenau appliances, and waterfall islands. Bathrooms are lined with honed Calacatta Gold and thassos mosaic flooring, Calacatta Gold marble slab walls and countertops, custom white lacquer oak vanities, Duravit floor-mounted toilets, Waterworks polished nickel fixtures, and radiant-heated floors.
The roof terrace will feature an outdoor swimming pool along the northern corner surrounded by landscaping and lounge seating, and will offer tenants 360-degree views of the Upper West Side with vistas of the Hudson River and the Midtown skyline. Other residential amenities include a double-height lobby with a curved staircase, a 24-hour concierge, a fitness center and yoga studio, a lounge, a children’s playroom, a youth gaming room, a music room, a bike storage room, a pet grooming station, and private storage units available for purchase.
The property is a short walk from the 96th Street subway station to the north, servicing the 1, 2, and 3 trains.
YIMBY expects The Westly to finish construction in early 2023.
Subscribe to YIMBY’s daily e-mail
Follow YIMBYgram for real-time photo updates
Like YIMBY on Facebook
Follow YIMBY’s Twitter for the latest in YIMBYnews

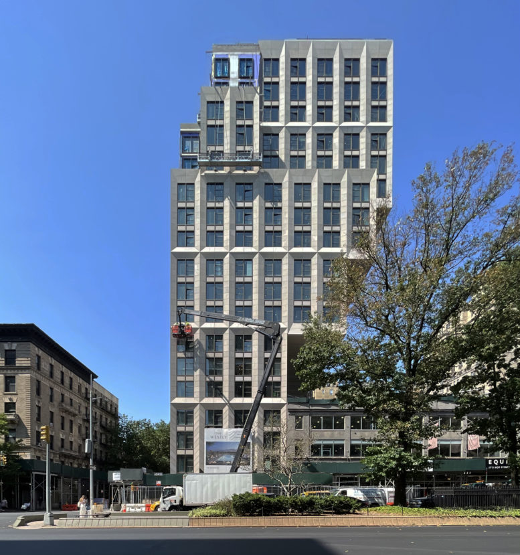
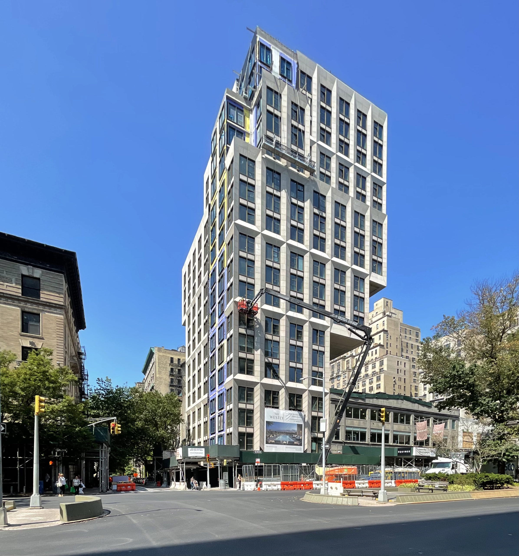
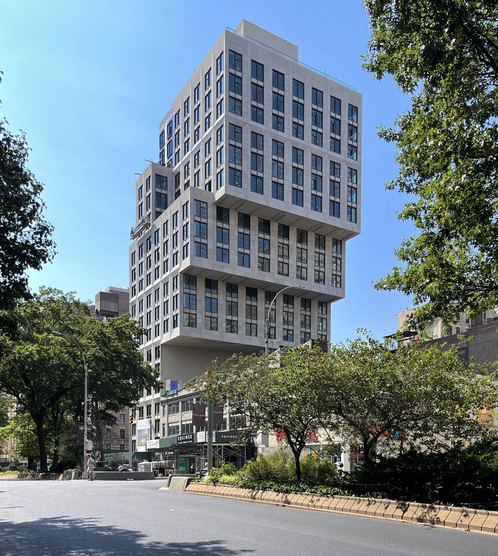
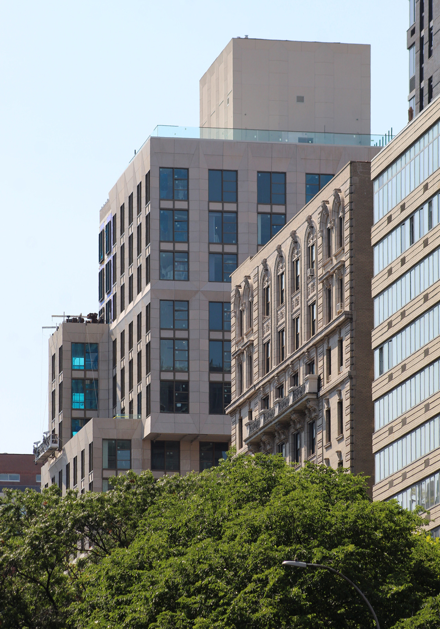


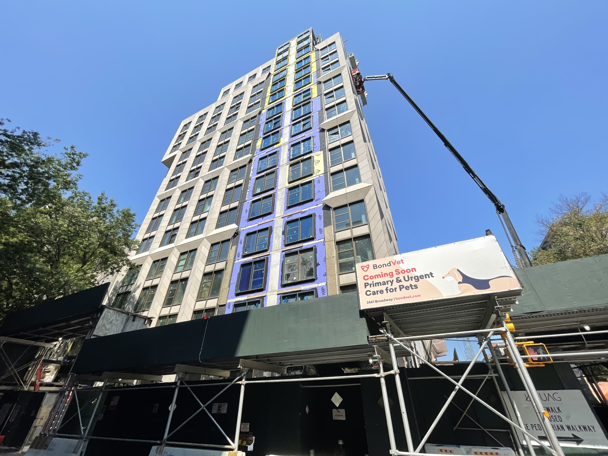
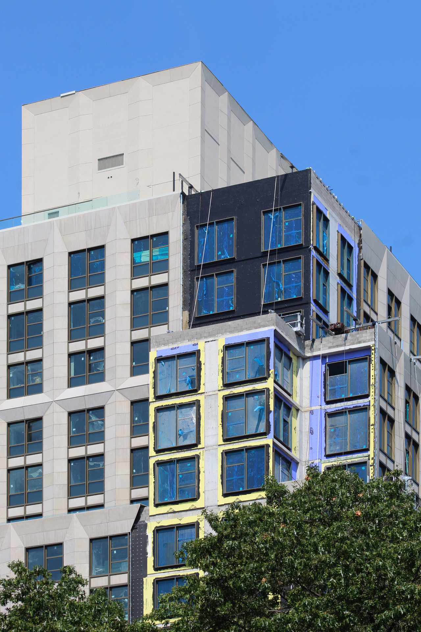
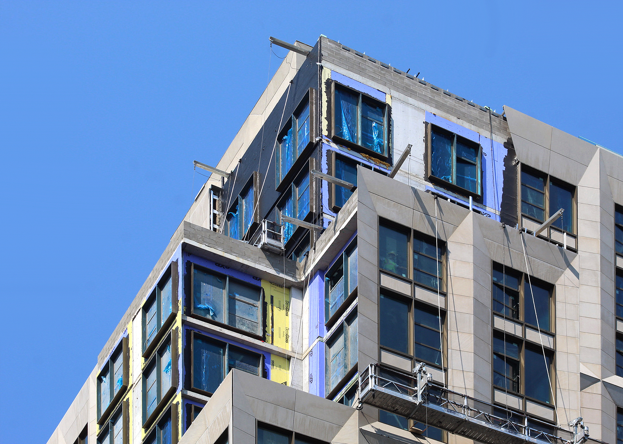
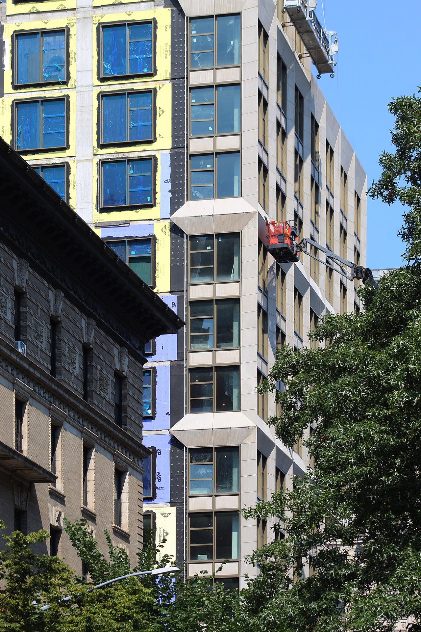
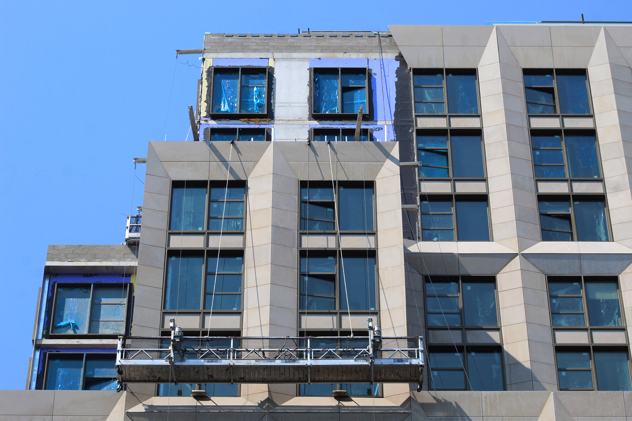


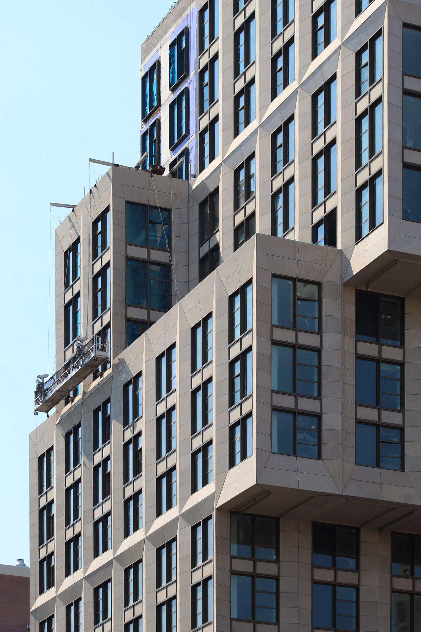
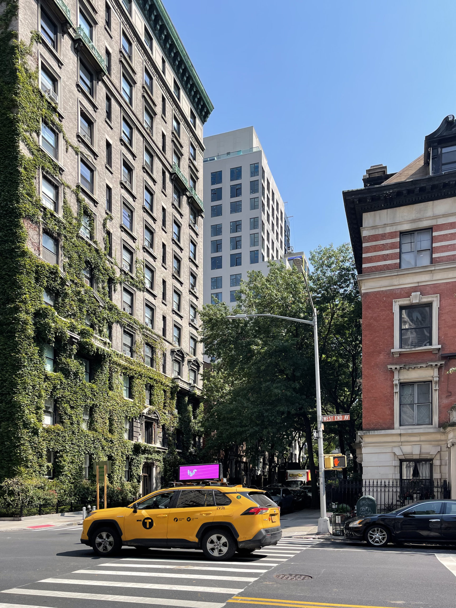
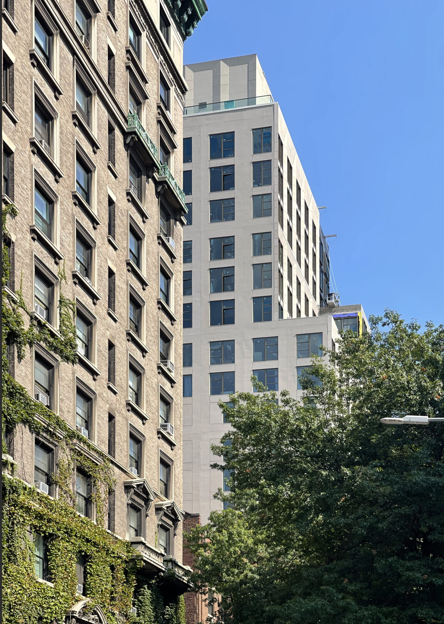
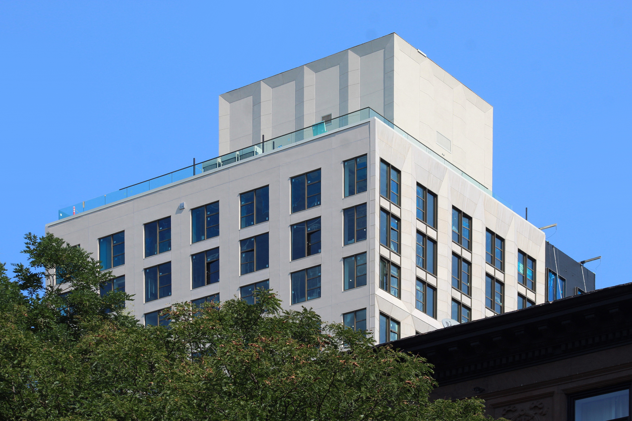




This is what an NYC DOB that needs to address it’s building code looks like.
The rear elevation of The Westly, which features a flat facade, it looks simple if compared to other angles that are not flat. With many corners protruding, I think it’s the highlight of design: Thanks to Michael Young.
Disgusting.
The SICKEST PIECE OF COMMERCIAL NON-ARCHITECTURE EVER BUILT.
It shows NYC at its worst!
It is going to be cold in those cantilever apartments with no floors below them.
HIDEOUS!! Buildings being built to hang over existing buildings is the worst trend ever! Make it stop!
🤦🏾♂️
The base of this zillion dollar building is all low end stores on that block. Lol.
The 1st floor of the building will be a new upscale vet. Not sure what will replace Soul Cycle, but the other two Broadway-facing businesses are an tanning/cryotherapy salon and a SPEAR Physical Therapy location–not particularly low end. Next is Equinox, not low-end, which the building looms over. It has been hell living next to this demolition and construction for going on 3 years now. The funniest thing is that the main resident entrance to the building is directly adjacent to my brownstone building’s trash area–conveniently omitted from any of the presentation renderings.
Upscale vet. Can you get more horrid.
there is a Pet Smart, a CVS, and there is no such thing as an “upscale vet.
A fantastic piece of architecture, coupled with the ingenious engineering behind such a feat of design and the bold vision to realize this new residence. This embodies the spirit and restlessness of New York City’s long push to the sky and daring attitude to break the mold of conventional buildings. Kudos to ODA once again. Bravo!!!
Satire?
Not at all Sir or Madam, but please don’t be a rotten apple spoiling the barrel. Nothing gets resolved from fighting
The facade treatment is gorgeous. The cantilever treatment is ugly.
The facade is lifted off the structure, and, according to a structural engineer I was with walking by, will probably fail in the short term as the space is hollow behind (perhaps as hollow as the architectural ideas here) and the clips holding on the skin might give way to moisture and other acts of nature. Thinly veiled response, “gorgeous”? How about the sprinkler pipes protruding under the cantilever….gorgeous?
Could cantilevered apartments install a “bat pole”?
Will the development have 1 bedroom affordable units under the LIHTC program?? I am retired & would love to relocate back to NY