Construction is nearing completion on 1516 Park Avenue, a 12-story residential building in East Harlem, Manhattan. Designed by Karl Fischer Architect and developed by Isaac Schwartz, the structure will yield 44 residences, of which 18 are designated as affordable housing, as well as ground-floor retail space. Foremost Contracting & Building is the general contractor for the property, which is located at the corner of Park Avenue and East 111th Street.
Recent photos show the majority of the dark brick façade and grid of large windows in place, with remaining work focused on the double-height ground-floor space, which features wraparound frontage. The sidewalks along Park Avenue will be rebuilt once the green construction fencing is dismantled.
The rendering in the main photo shows the finished look of the retail frontage, as well as the setbacks on the upper levels, which will be topped with outdoor terraces. Additional balconies are positioned across the top floors, and the structure is capped with a mechanical bulkhead clad in the same dark brick façade as the remainder of the building.
Homes will be furnished with washers and dryers, dishwashers, air conditioning, smart controls for heating and cooling, hardwood floors, name-brand kitchen appliances, countertops, and patios or balconies.
Residential amenities at 1516 Park Avenue include bike storage, package lockers, valet trash, a common area with Wi-Fi, a gym with yoga and dance studios, community center, media room, party room, recreation room, business center, senior center, multiple outdoor areas including a shared rooftop terrace, and a doorman and concierge. The closest subway is the 6 train at the 110th Street station to the east at the corner of Tito Puente Way and Madison Avenue.
A former completion date was posted on the construction board for winter 2020, but YIMBY expects 1516 Park Avenue to fully conclude work by the end of this year.
Subscribe to YIMBY’s daily e-mail
Follow YIMBYgram for real-time photo updates
Like YIMBY on Facebook
Follow YIMBY’s Twitter for the latest in YIMBYnews

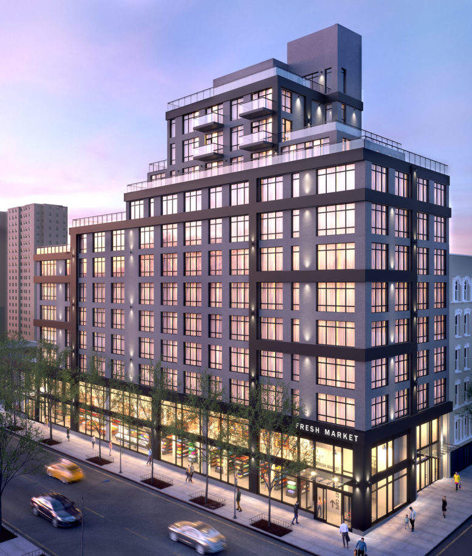
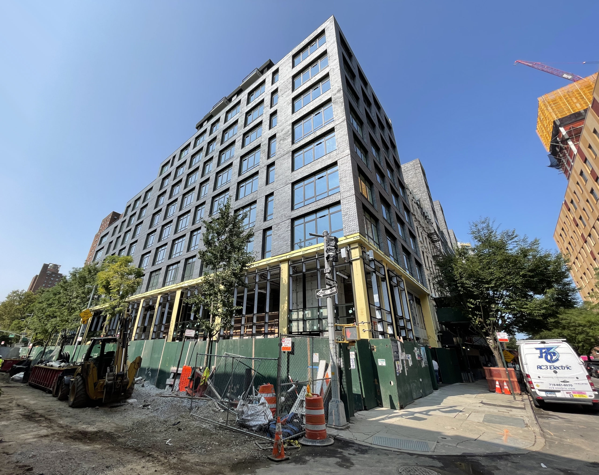
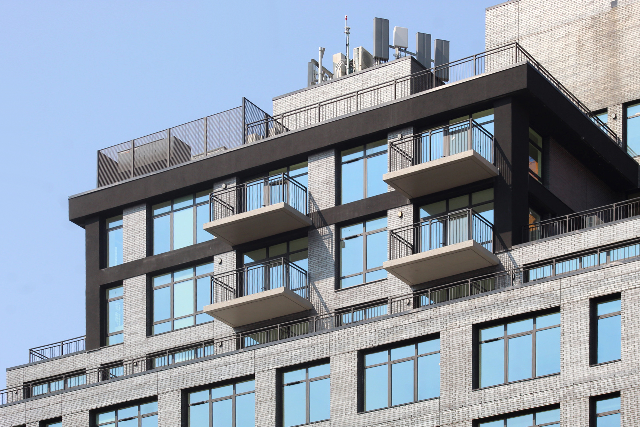
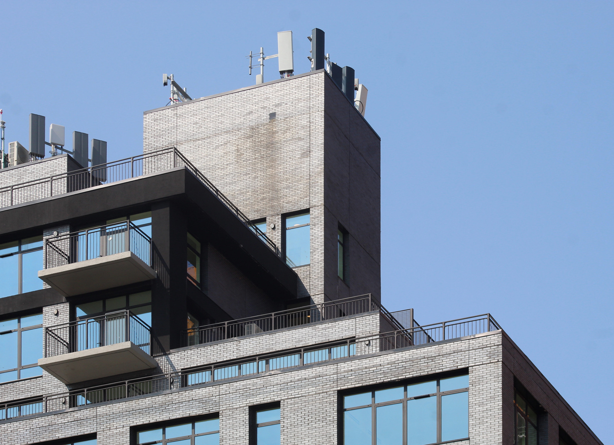
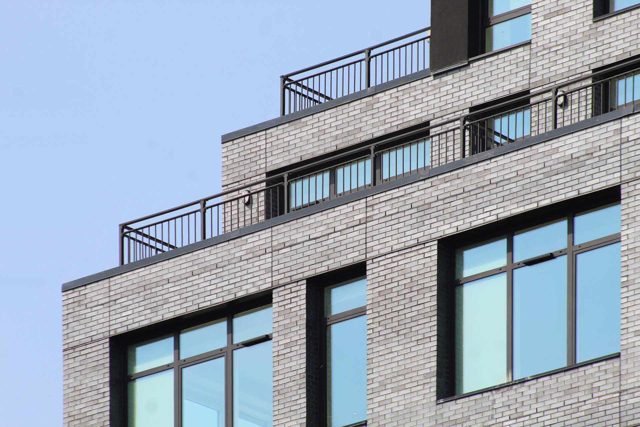
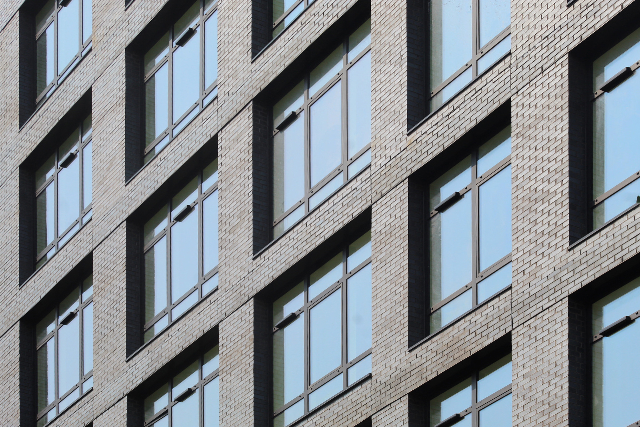
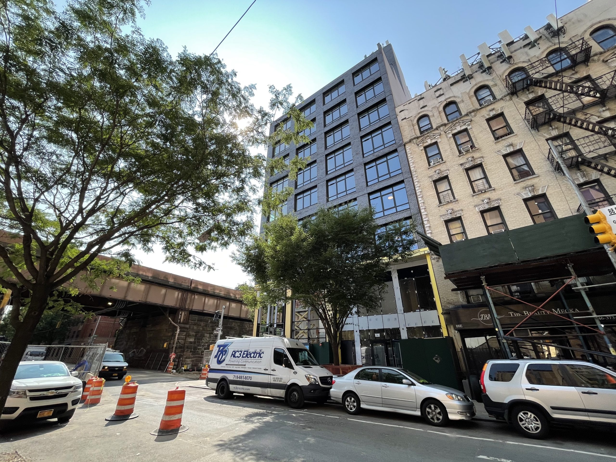
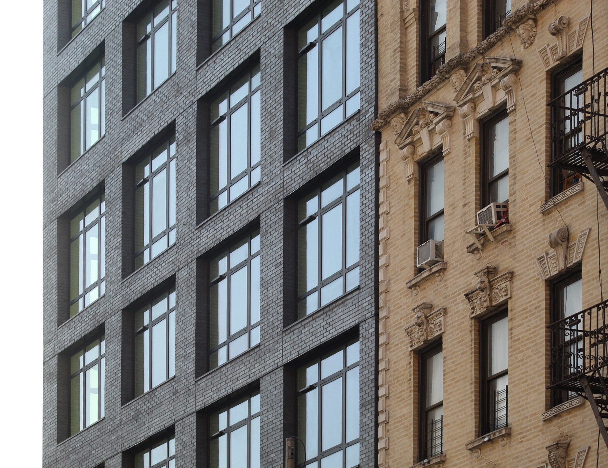
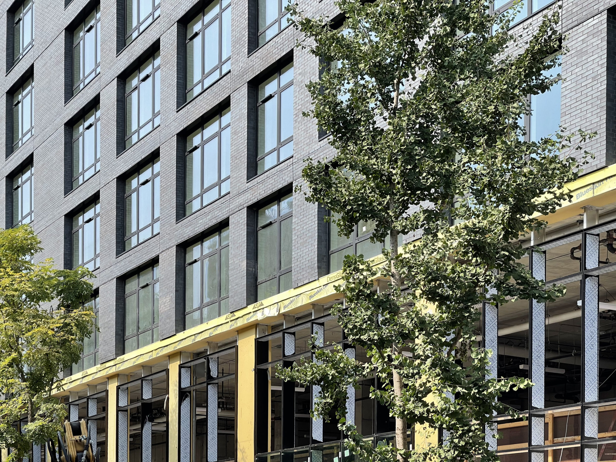
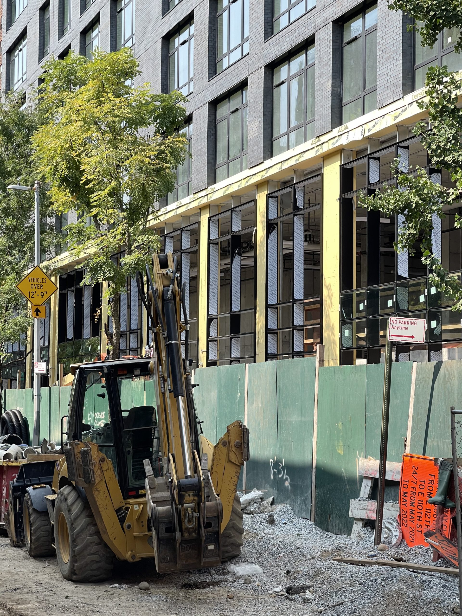
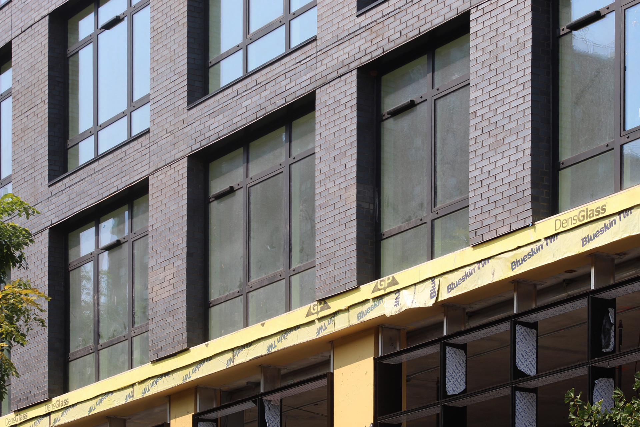
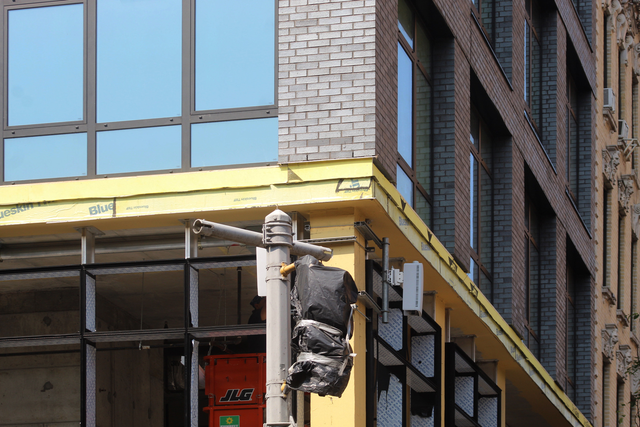
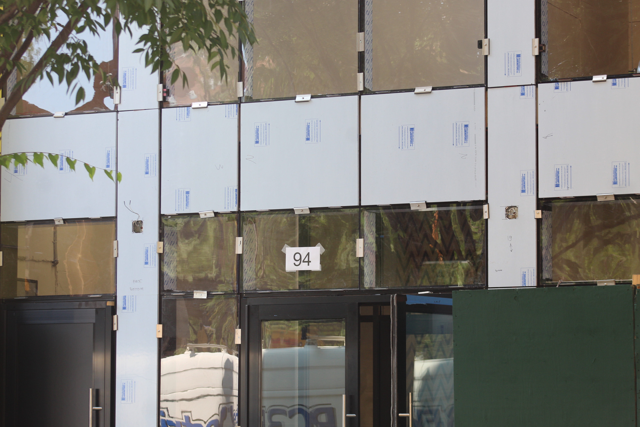


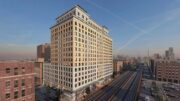
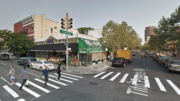
Was this one of Karl Fischer’s last commisions before he died? Or is the architectural firm Fischer + Makooi?
Is okay overall. Not a fan of the top especially but I do like the double height ground floor and how it plays off the Park Ave viaduct.
I was thinking about that, too.
I like this building. It’s very handsome and contextual to its surroundings.
It looks like there was some value engineering here. The building as built does not have the multiple brick colors and reveals shown in the rendering, and the lighting is missing.
In this case, all good omissions in my humble opinion. I cant stand those cheesy vertical spot lights and with this design a simpler flatter facade actually looks much better.
Spotlights were unnecessary, but I do miss the black bands—made it much cooler!
To me those black bands look like cheap sheet metal boxes that remind me of those enclosures for decaying parapets that many old apartment houses have.