Foundation work is underway at 14 Fifth Avenue, the site of a 19-story residential building in Greenwich Village. Designed by Robert A.M. Stern Architects and Hill West Architects and developed by Madison Realty Capital, which purchased the 5,255-square-foot plot for $27.5 million in 2015, the 241-foot-tall structure will yield 20 condominium units. CM & Associates is the general contractor for the property, which is located between East 8th and East 9th Streets, just north of Washington Square Park.
Recent photos show a concrete truck, piling machine, and an excavator working on the cramped site. Based on the pace of progress, foundation work could conclude by late winter, followed by the rise of the reinforced concrete superstructure.
The main rendering shows a typical RAMSA Pre War-inspired façade. The first three levels are enclosed in large stone blocks, followed by a gray brick façade with white stone trim surrounding an orderly grid of windows with black mullions. A series of stepped setbacks on the upper levels make way for private terraces that will provide residents with views of Washington Square Park and the Lower Manhattan skyline.
Below is a timeline of the design changes to 14 Fifth Avenue. The final result is more integrated with the surrounding neighborhood context.
14 Fifth Avenue’s completion date is set for winter 2024.
Subscribe to YIMBY’s daily e-mail
Follow YIMBYgram for real-time photo updates
Like YIMBY on Facebook
Follow YIMBY’s Twitter for the latest in YIMBYnews

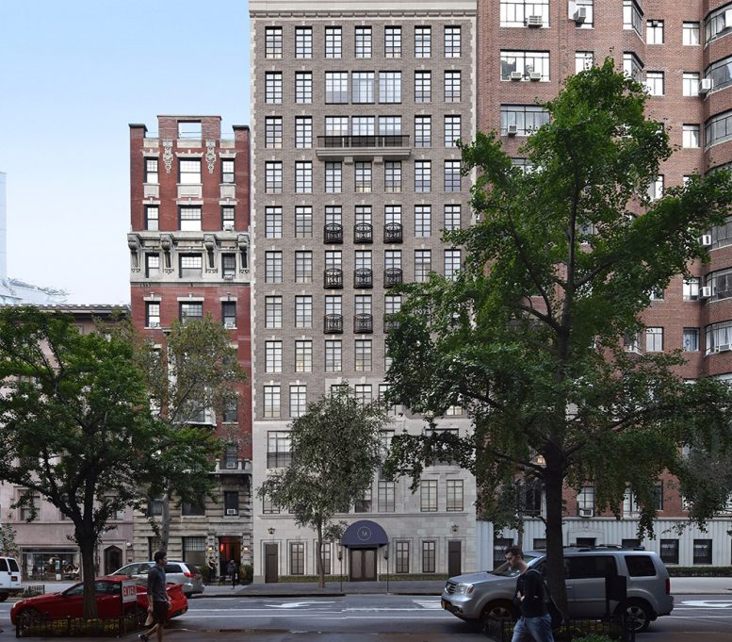
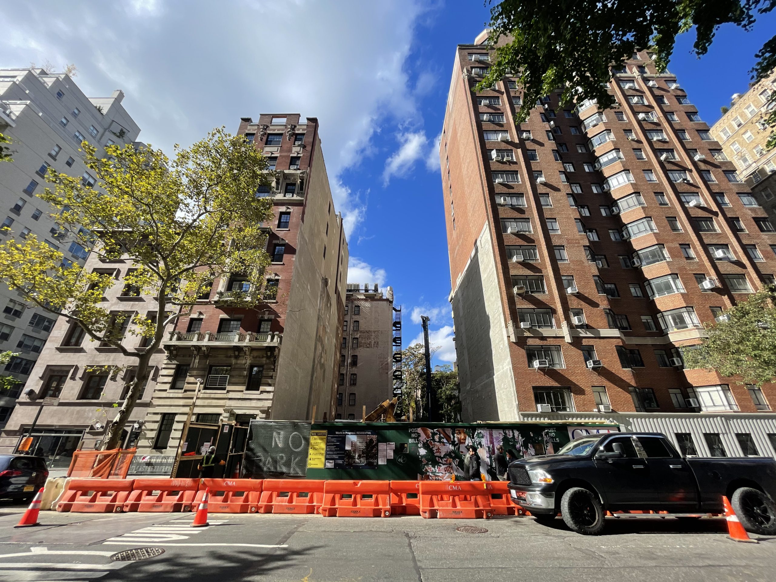
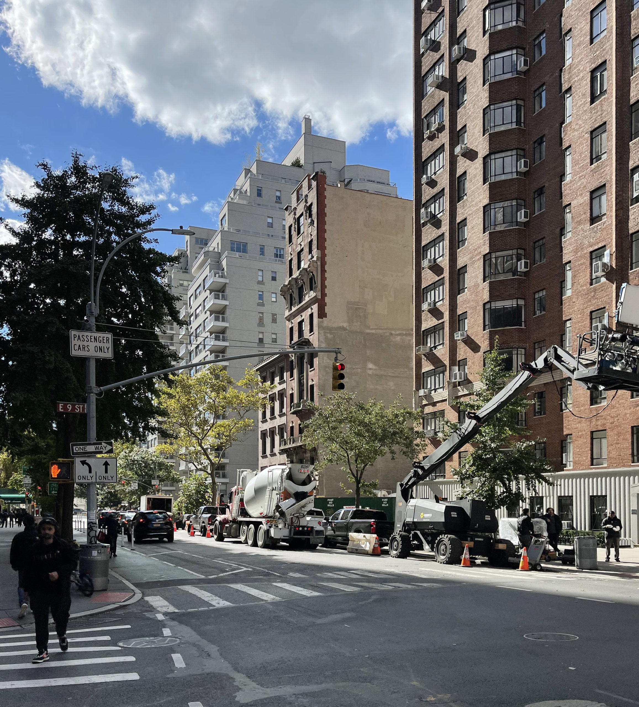
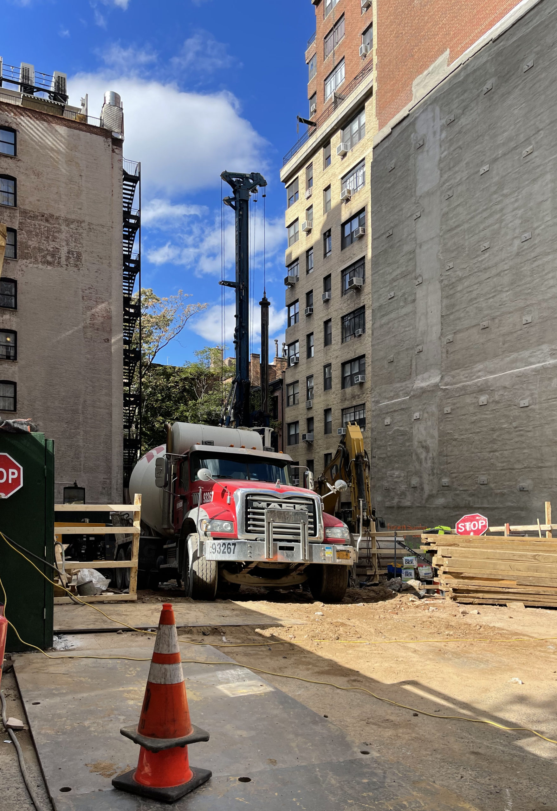
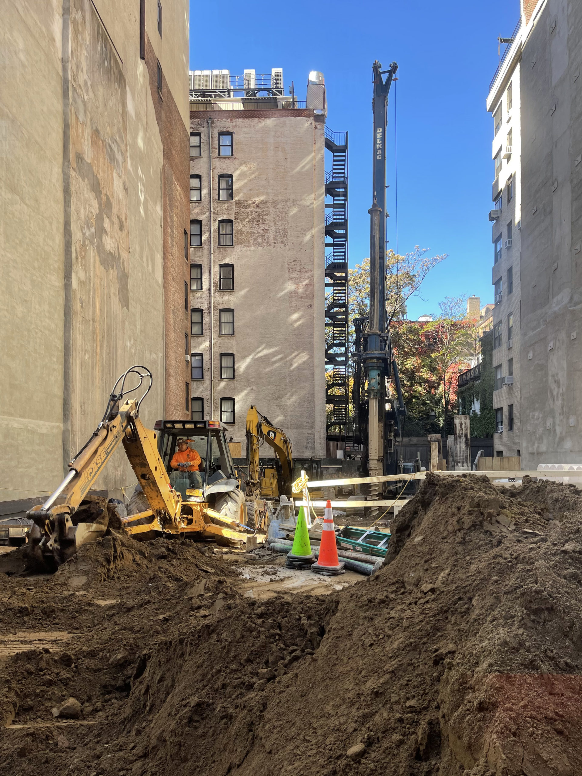
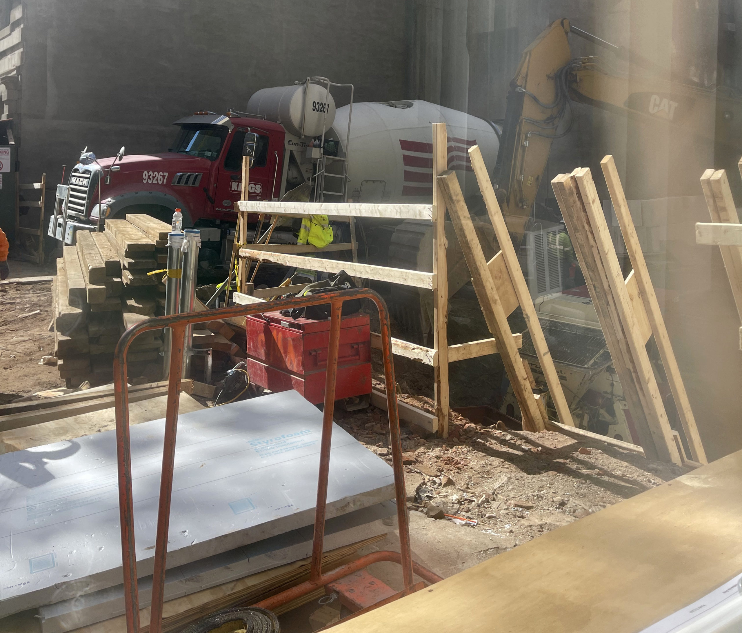
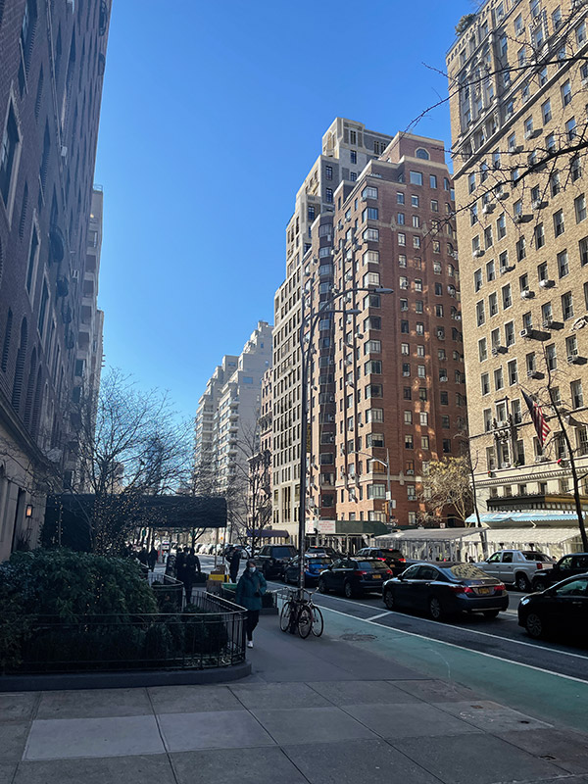
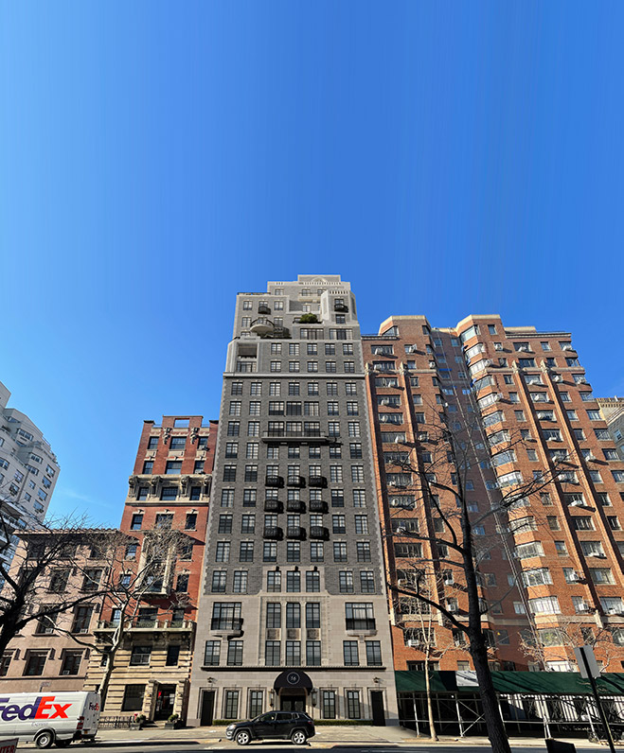
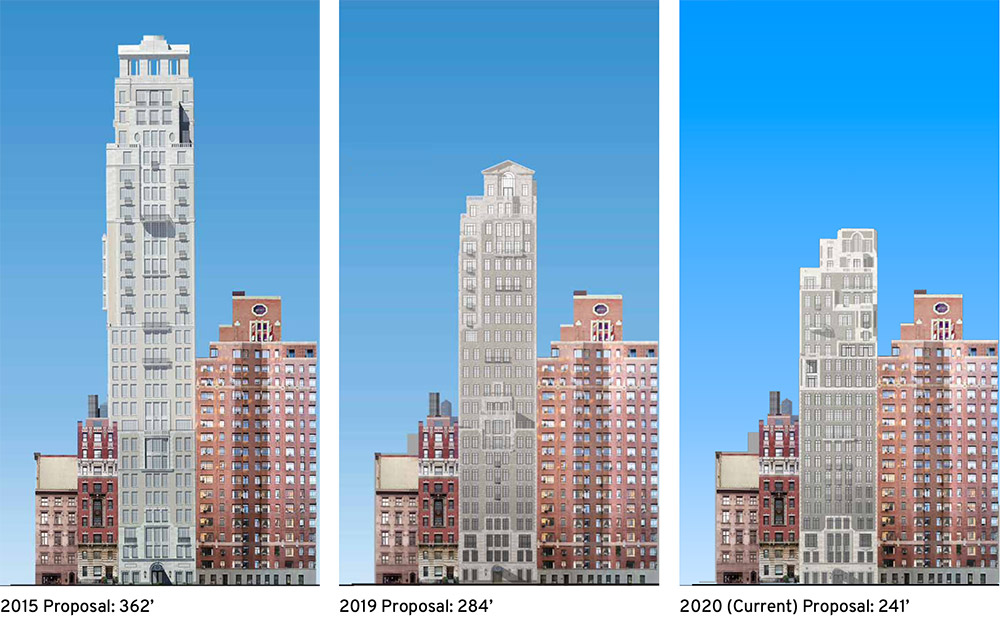




The third image of the equipment in the foreground is a lift with motion picture lighting equipment unrelated to this project.
What was the point of bringing this up? There’s no mention or reference to that in the article anyways…
Here’s a touche, there’s a touche, everywhere a touche…
There is also a concrete truck in that pic—that’s what he’s talking about! (See following pictures!)
The final version is by far the best design.
Agreed. I’m all for tall buildings but that first iteration just looked silly at that height.
And the second one has a Greek temple on top—pass! #3 for the win!
I thought of that Greek temple thing being too cliche and glad it was omitted
Ony in New York buildings take a decade to build.
lets build a 50 story building right next to where you live and watch how you instantly become a NIMBY .
I bet it will take all of 30 seconds.
Please just stop with your over the top curmudgeonliness.
This is such a disappointing project. The original plan was contextual and increased housing on the site, yet thanks to rich NIMBYs the project shrank and is now a net loss on housing.
give me a break!
You’re complaining because we have less multimillion dollar condos for the ultra rich???
WTF are you thinking?
We need affordable housing for low income people in this city not MULTIMILLION DOLLAR CONDOS FOR THE 1%
Who do you think pays the city coffers? Multimillion dollar condos are a great way to raise revenue to fund the MTA or the dozens of other city agencies with insatiable funding needs. Even better if they never reside there as it’s less people to consume city services.
Robert A.M. Stern Architects create the most beautiful buildings.
For sure!!! Gracing New York’s skyline for decades 🙌
RAMSA buildings are this age’s Rosario Candela, James Carpenter, Emery Roth, et al. of the twenties and thirties.
Looking at what’s around this construction site you would think someone would come up with a way to retrofit older buildings for air conditioning without window units.
One of these days.
It says a lot about contemporary architecture that the buildings that can fetch the highest dollars are often the ones that look like they’ve been there forever.
The gradual drop in elevation makes me think it’s appropriate to set up next to a neighbor, the area has integrity of completed building. Each facade is unique which contributes to creating a focal point, that indicates the nature of design: Thanks to Michael Young.