Number 29 on our December construction countdown is 100 Flatbush Avenue, a 44-story residential building in the two-tower Alloy Block development in Downtown Brooklyn. Designed and developed by Alloy Development, the 482-foot-tall structure will yield 441 units with 45 residences dedicated to affordable housing. Urban Atelier Group is the general contractor for the property, which is bound by Flatbush Avenue to the northeast, Third Avenue to the northwest, and State Street to the southwest.
The reinforced concrete superstructure has climbed steadily since our last update in October, followed closely behind by the glass and metal curtain wall. Cladding Concepts is supplying the GFRC façade and rainscreen attchment system. Based on the pace of progress, the building will likely top out sometime in early 2023.
Also underway are the two adjacent grade schools: The Khallil Gibran International Academy High School at 380 Schermerhorn Street, which will have a cafeteria, a gymnasium, and a library; and an adjacent elementary school at 489 State Street that will feature a separate gymnasium and an auditorium accessible to the community. Ironworkers have topped out the steel superstructure directly next to 100 Flatbush Avenue. The northern section of the building is beginning to have its interior walls framed out with cinderblocks, forming the grid of windows.
The schools are designed by Architecture Research Office with Ismael Leyva Architects as the architect of record. Silman Associates and Magnussen Klemenic are the structural engineers, Cosentini & Associates is the MEP Engineer, Front Inc. is the façade consultant, Nelson Byrd Woltz is the landscape architect, Thornton Tomasetti is the sustainability consultant, Lighting Workshop is the lighting consultant, Langan is the geotechnical engineer, and AKRF is the civil engineer for the structures.
The rendering below depicts the Khallil Gibran International Academy High School with its ground floor clad with floor-to-ceiling glass. The rest of the building above is enclosed in a dark gray brick façade with a grid of punched windows.
100 Flatbush Avenue is planned to be the first building in New York City powered completely by electricity, supply clean energy for induction cooktops, dryers, hot water, and HVAC. Homes will occupy the third through 41st floors, with the majority of the residential amenities housed within the multi-story podium. These include a fitness center, flexible workspaces, and an outdoor rooftop swimming pool.
100 Flatbush Avenue and the two schools are planned to be completed in the first half of 2024, while the second tower at 80 Flatbush Avenue has yet to begin construction. This taller structure has a target completion date of 2027.
Subscribe to YIMBY’s daily e-mail
Follow YIMBYgram for real-time photo updates
Like YIMBY on Facebook
Follow YIMBY’s Twitter for the latest in YIMBYnews

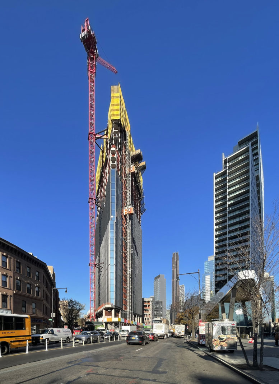
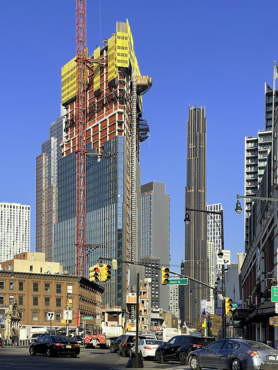
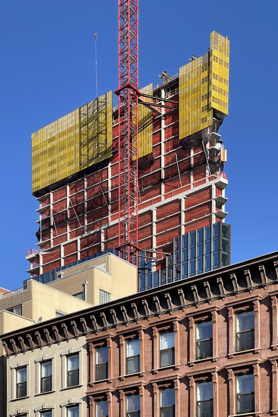
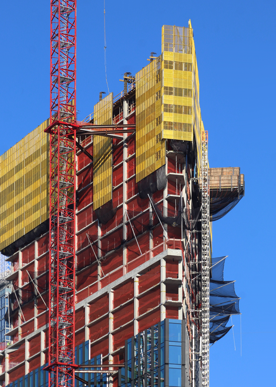
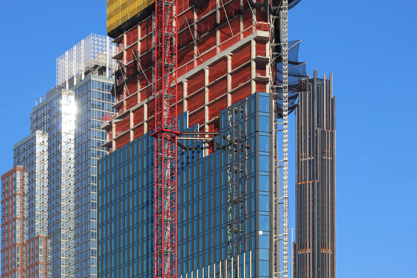
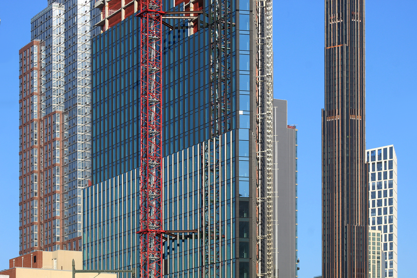
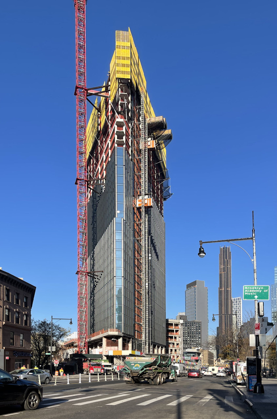
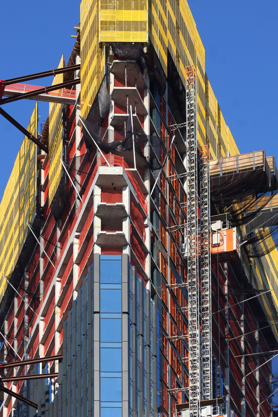
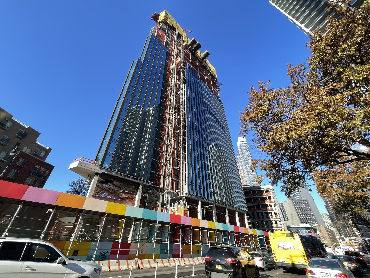
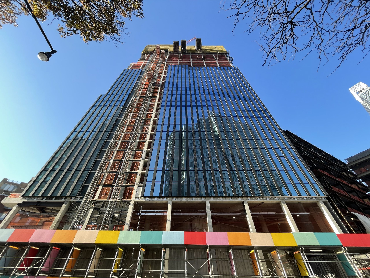
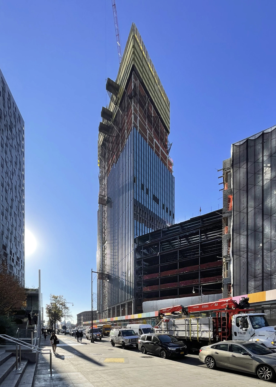
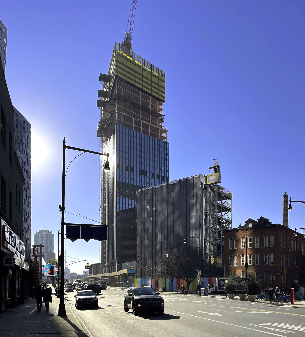
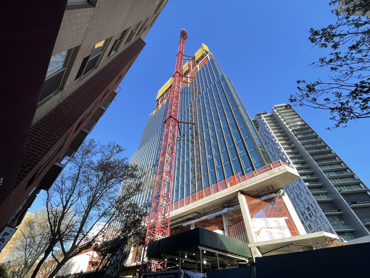
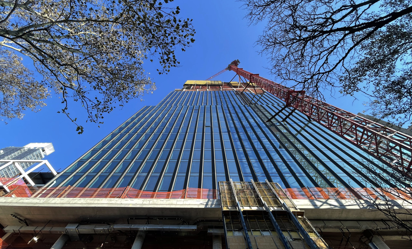
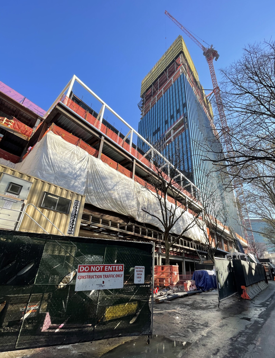
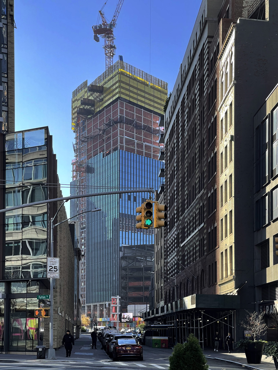
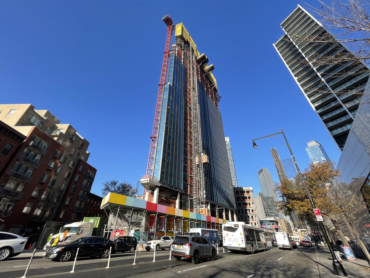
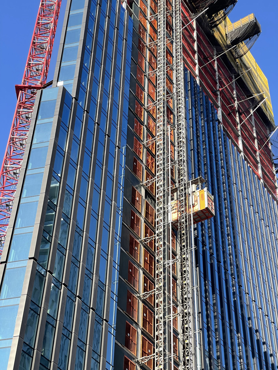
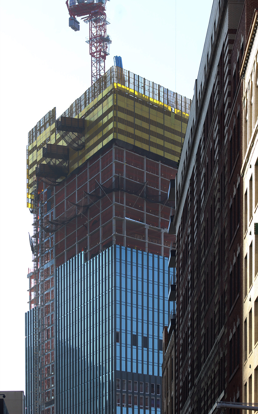
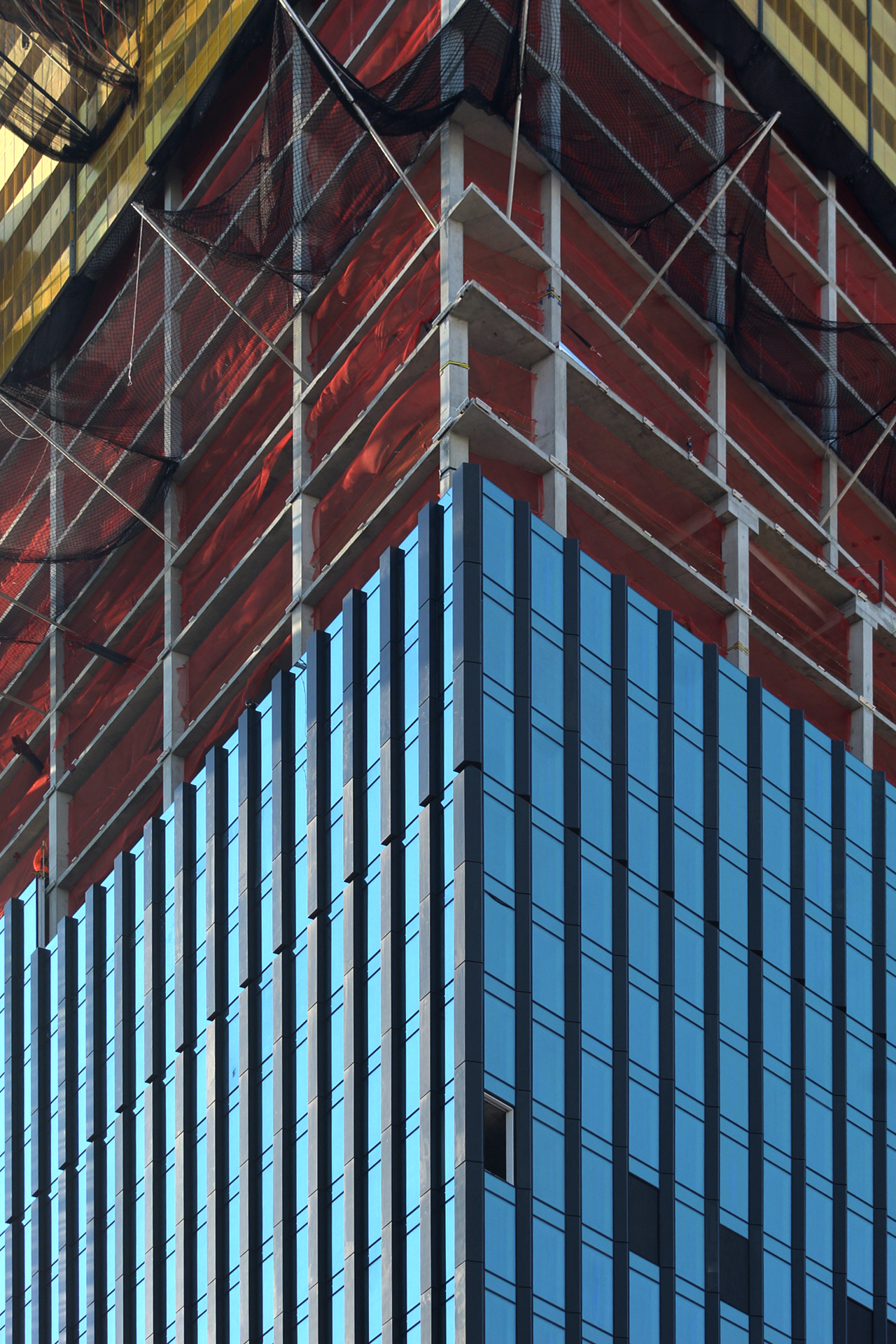
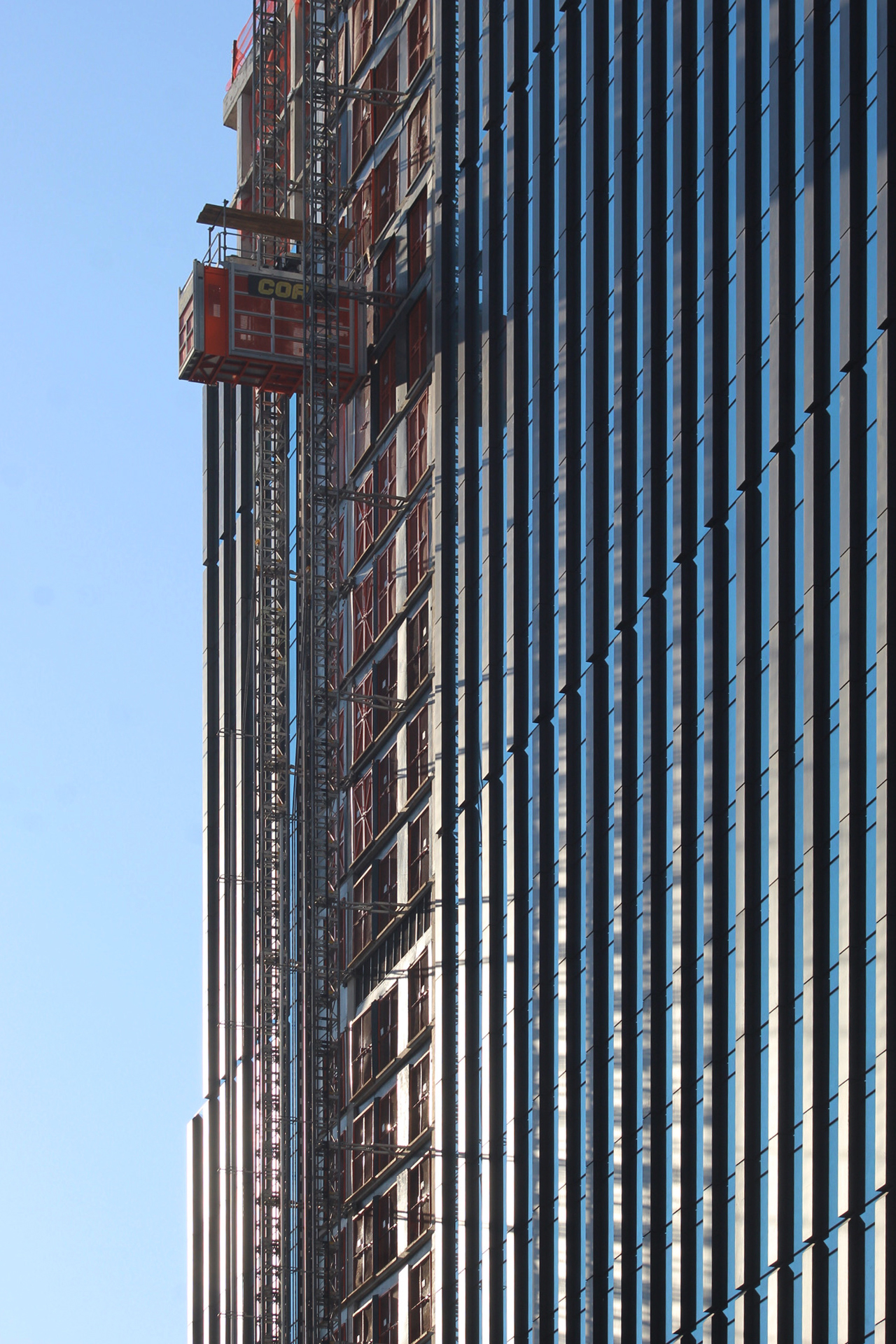
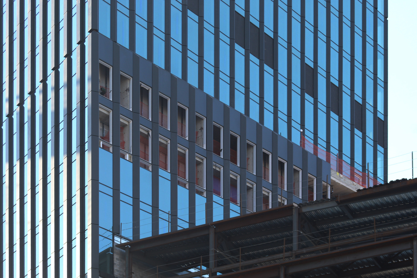
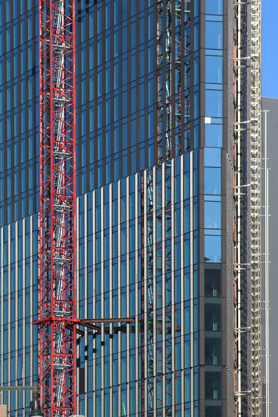
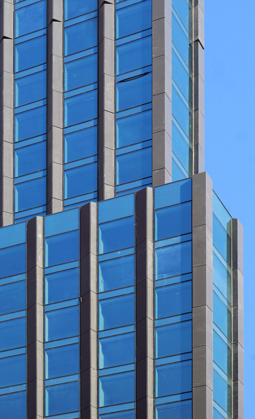
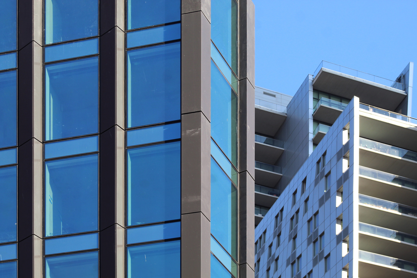
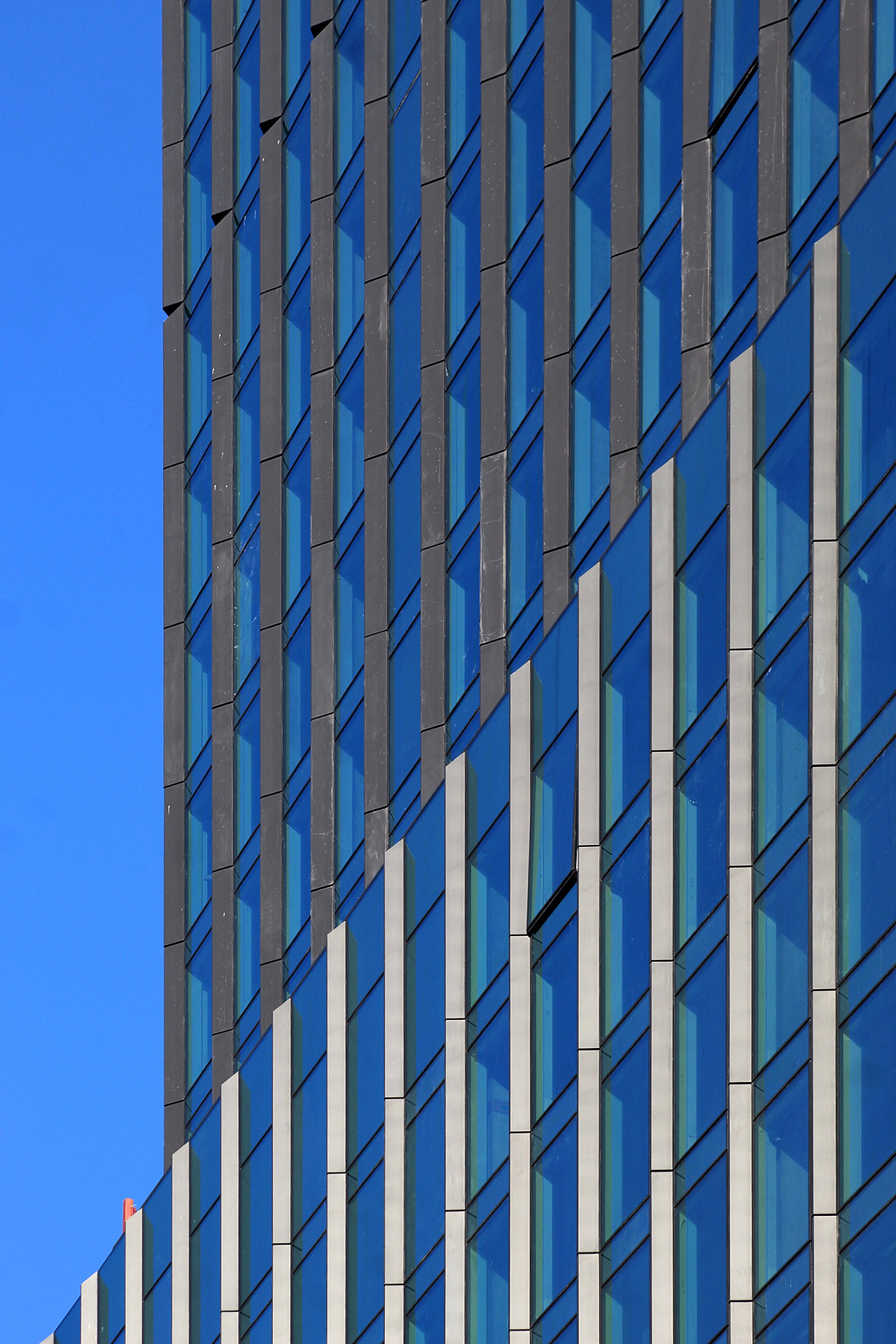
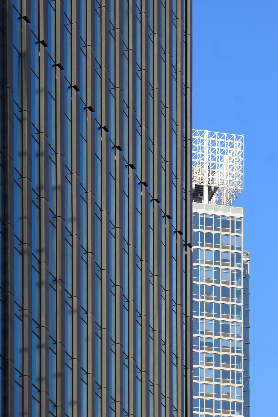
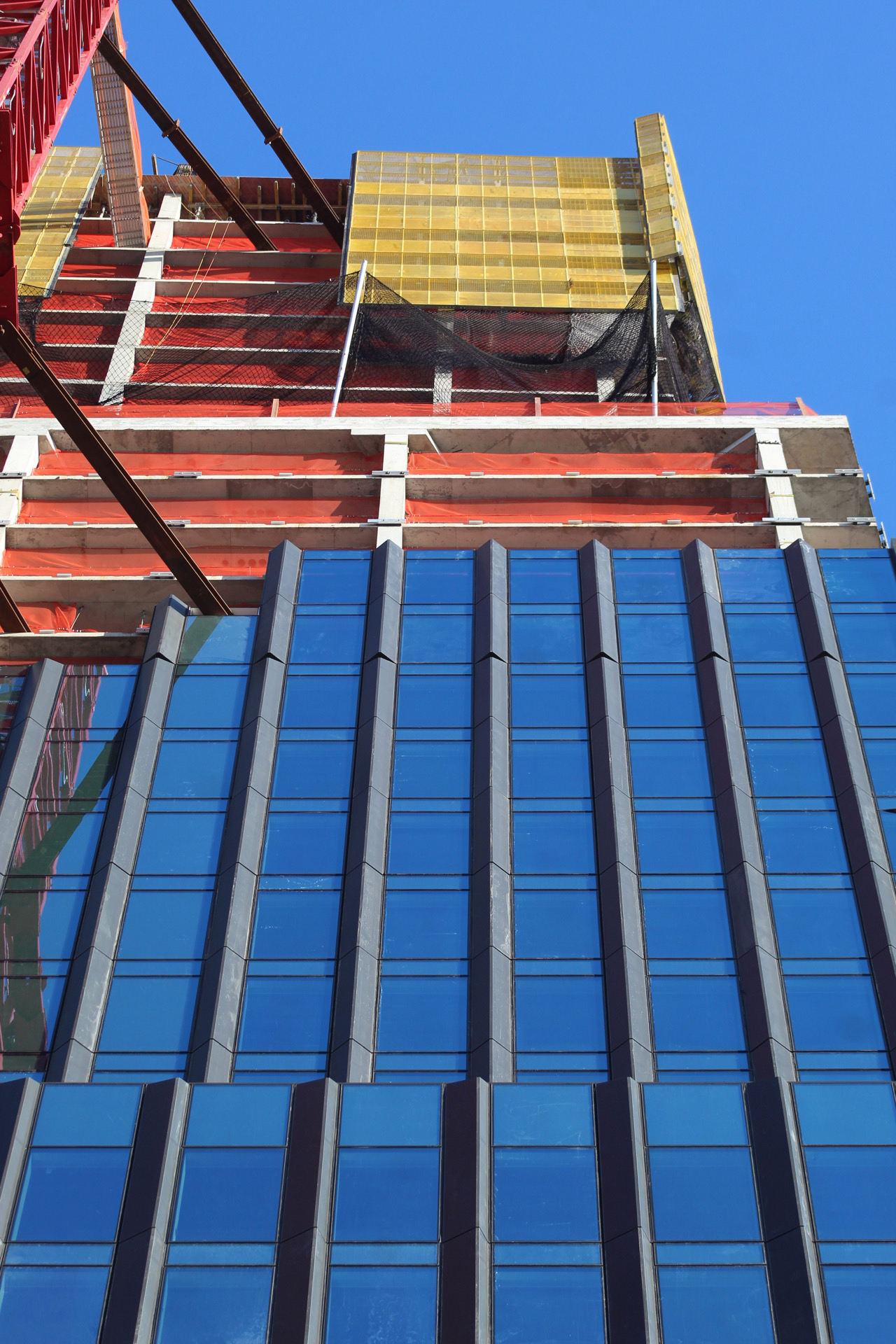
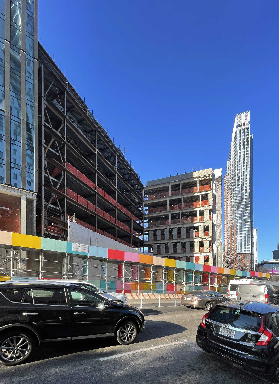
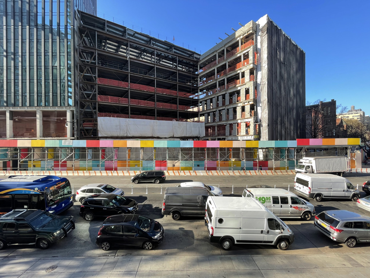
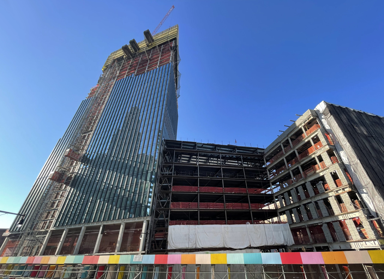
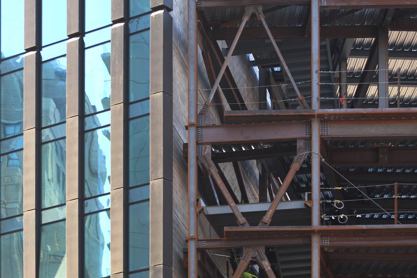
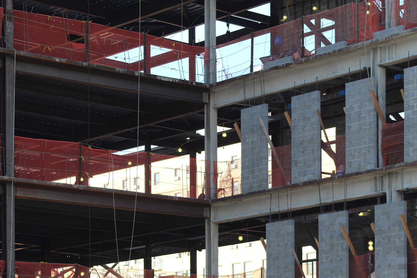
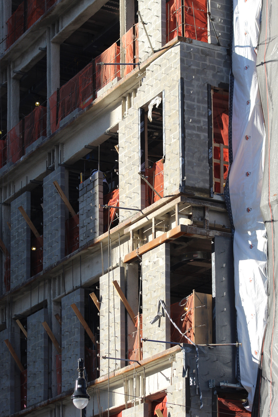
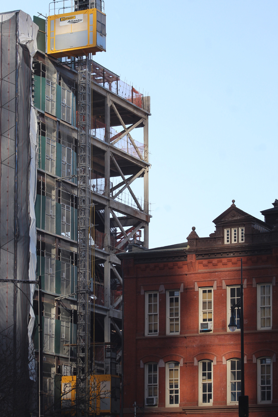
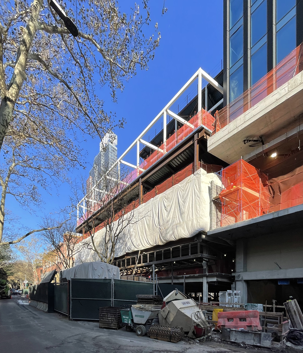




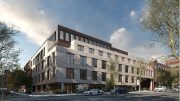
I’m really liking the facade treatment and the triangular corner looks pretty cool, too. It’s interesting how the the other angles of the building gives it a very 60s box look.
The light colors contrast beautifully with the lines drawn on the large amount of glass, and the surrounding environment is beautiful too. Even though the construction site is forbidden to enter, but you try to get close to achieve on engineering progress: Thanks to Michael Young.
That’s a very good-looking building. Beautiful glass and frames.
I love how the facade is turning out and looks so sleek from an angle!
Even better than usual photos!
and only 45 so called affordable units out of 441, shame on these elected officials DEMOCRATES, when it comes to resourceful neighborhoods, like this part of brooklyn, they choose not build truly affordable housing 100 percent, not even 50/50, not even affordable housing for seniors, it seems they like to build truly affordable housing 100 percent in undesirable neighborhoods
Only 45 so call affordable housing a slap on the face keep dreaming it won’t be afforded 441-45= 396+45 = 441 market rate {AMI}
Leyva has created a sleep inducing facade, but the triangular shaped lot saves him.
I like how this anchors the skyline when driving up Flatbush
Only 45 so call affordable housing a slap on the face keep dreaming it won’t be afforded 441-45= 396+45 = 441 market rate {AMI}
I’m loving how developers are making use of some of the weirdly shaped plots of land throughout Downtown Brooklyn. It’s really making the skyline of the borough come together in a unique way.
The final frontier will be Fulton St. It’s a commercial corridor that’s long overdue for an increase in height and density. It has already largely been pedestrianized and could easily become Brooklyn’s 5th Ave or 34th St.
Oh my god yes, Fulton Street, and even Fourth Avenue a few streets, have enormous potential for taller buildings. The section of Fulton Street between Flatbush and Boerum Place could really use a makeover!