Construction has partially topped out on The Borden Complex, a five-story industrial building at 23-30 Borden Avenue in Long Island City, Queens. Designed by KSS Architects for Innovo Property Group, which acquired the property for $75 million with Atalaya Capital Management and Nan Fung Group, the 166-foot-tall structure will span 840,000 square feet and house logistics and warehouse space featuring truck courts, a distribution center, two stories of film and television studios, office space, and on-site vertical parking. Earlier this summer, IPG closed on a $435 million loan from Starwood Property Trust and JPMorgan to refinance the development. March Associates Construction is the general contractor for the project, which is located between Borden Avenue and Newton Creek. HLW is the designer of the studio facility within the building.
Recent photos show the western half of the steel-framed superstructure built to its top floor, with metal decking laid for each level in preparation for the final concrete floors. Work has yet to commence on the interior walls and the façade, and neither will likely begin until the superstructure completes construction.
The renderings show the lower levels mostly enveloped with white metal paneling interspersed with long horizontal windows and vertical banners bearing the name of the development. The upper floors feature larger windows and multiple orange-framed cutouts that appear to make way for outdoor terraces. The structure is capped with a parking deck covered with a roof of photovoltaic panels. An L-shaped service ramp is positioned on the southwestern corner, and the main entrance will be located on the north side facing Borden Avenue.
23-30 Borden Avenue is slated for completion in 2024.
Subscribe to YIMBY’s daily e-mail
Follow YIMBYgram for real-time photo updates
Like YIMBY on Facebook
Follow YIMBY’s Twitter for the latest in YIMBYnews

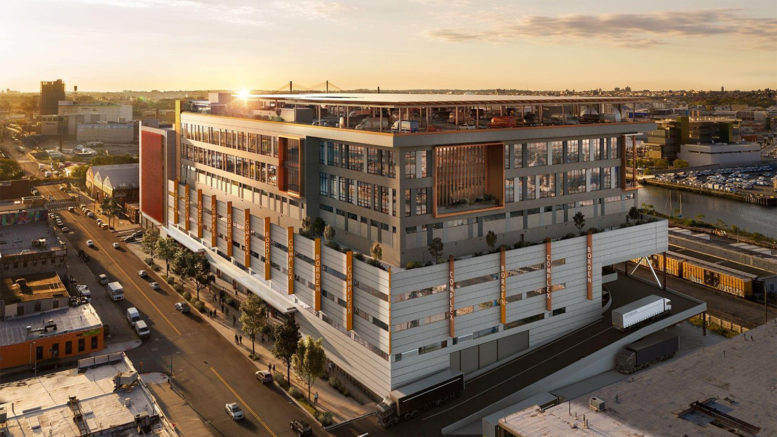
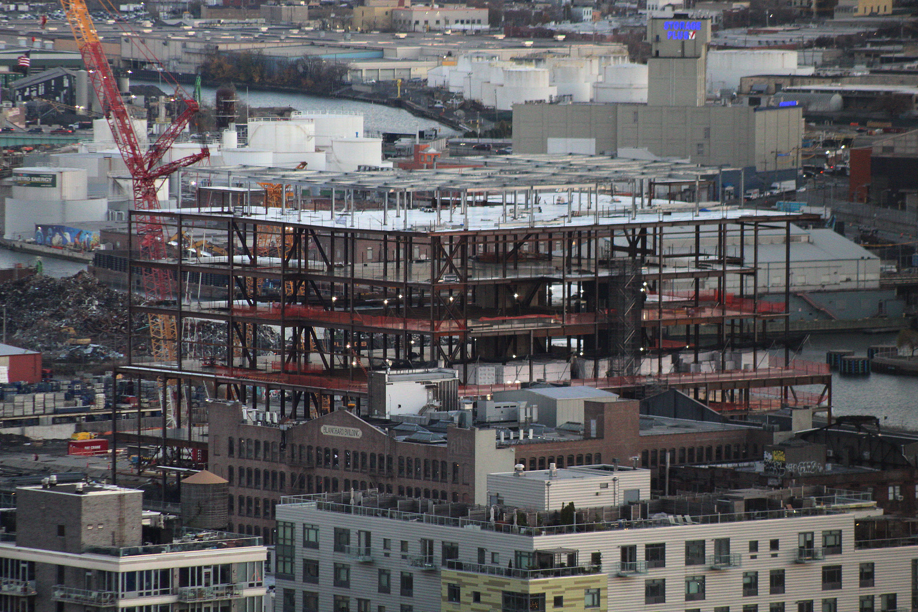

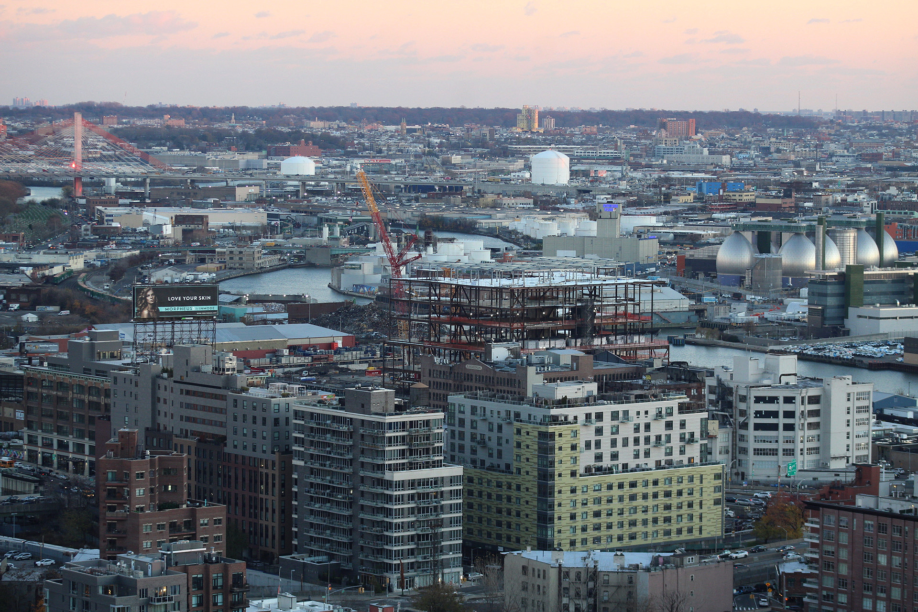
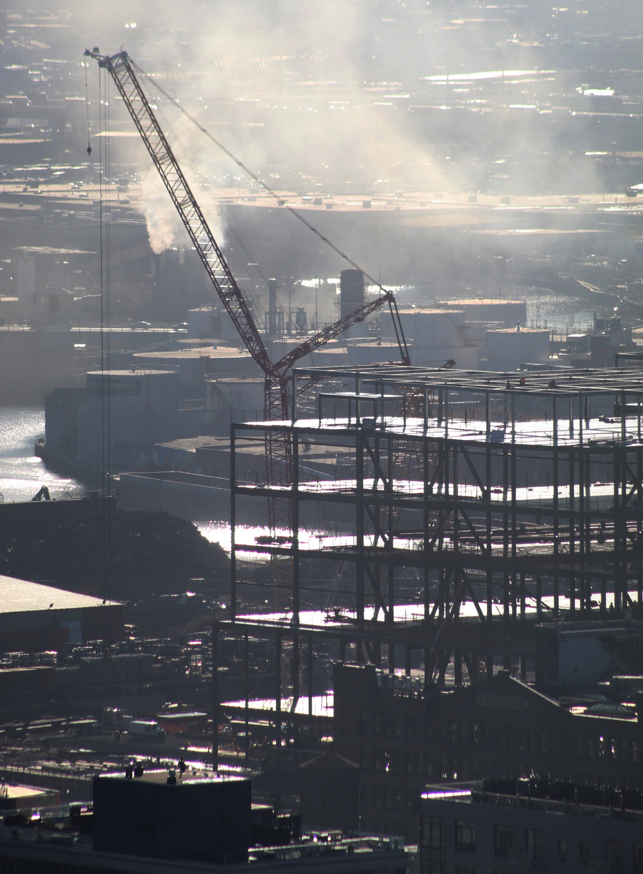
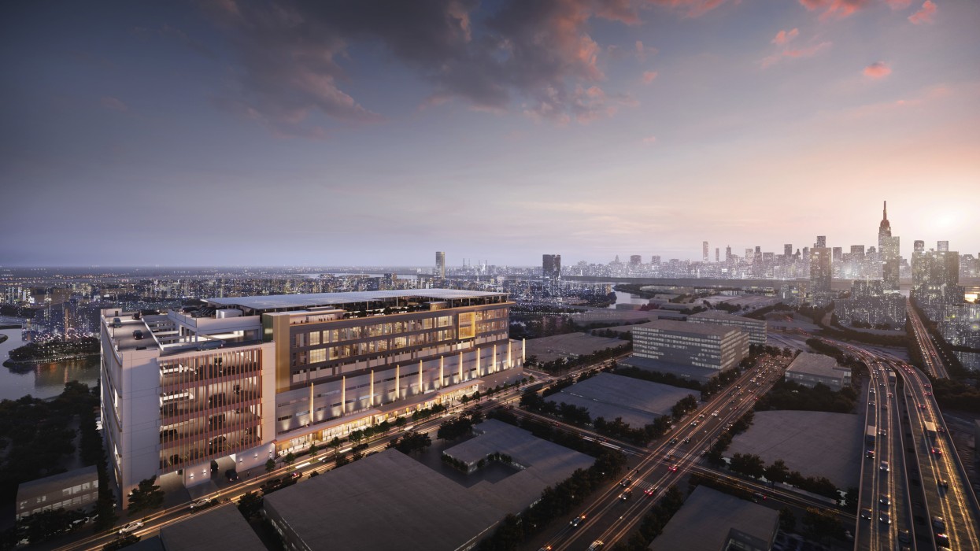
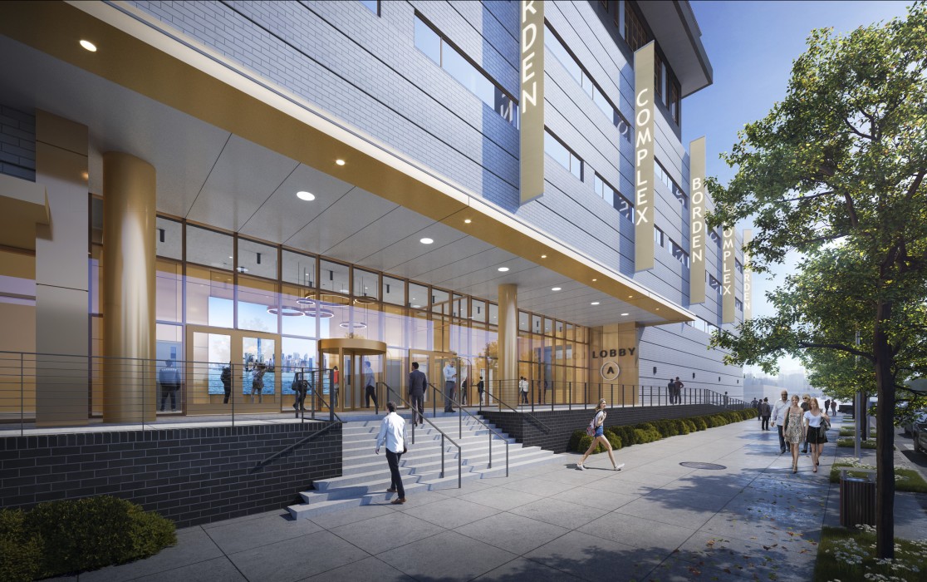
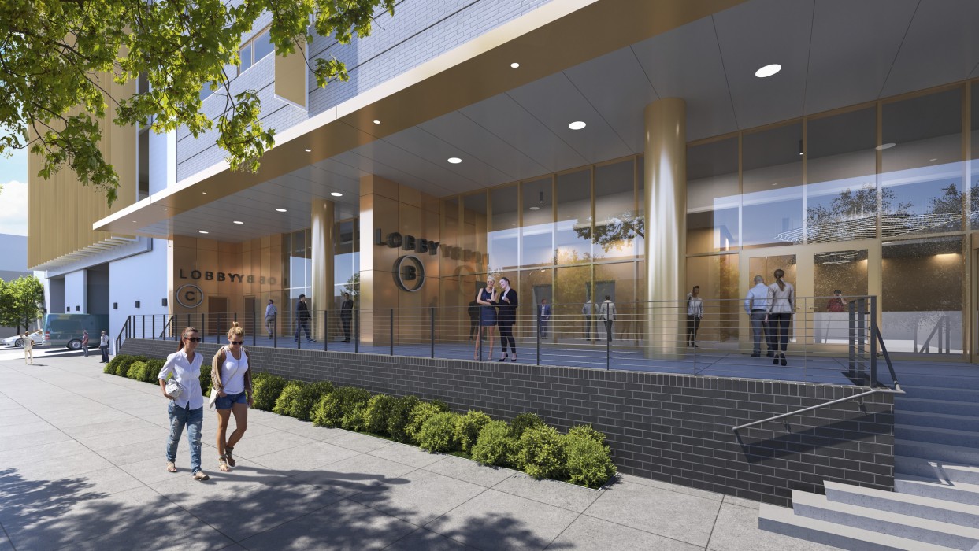


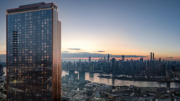
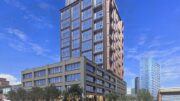
Wow!
A welcome project for this area, useful and creative.