Number 14 on our December countdown of the tallest buildings under construction in New York is 43-30 24th Street, a 66-story residential skyscraper in Long Island City, Queens. Designed by Hill West Architects and developed by Carmel Partners, the 731-foot-tall tower will yield 921 units spread across 838,000 square feet and 17,400 square feet of ground-floor commercial retail space. The developer purchased the 79,250-square-foot full-block parcel from Stawski Partners for $200 million in March and later secured a $364 million construction loan from Wells Fargo to complete the project. Carmel Construction East is the general contractor for the property, which is bound by 43rd Avenue to the north, 44th Road to the south, 24th Street to the east, and 23rd Street to the west.
Recent photos show excavation reaching deeper below street level since our last update in October, when the steel pilings at the center of the property had just been driven into the ground. Additional work has also occurred, including the formation of the first section of foundation walls along the northern end of the lot, and several footprints of protruding rebar where interior columns will soon be formed. A rectangular area toward the center of the site has been excavated the deepest and is likely where the building’s core will be located.
The main rendering shows the broad western side of the rectangular skyscraper clad in reflective glass, interspersed by thin horizontal strips of dark paneling and three staggered stacks of balconies. A cutout around the halfway point of the southwestern corner appears to make way for a single pocketed terrace. The tower rises from a multi-story podium spanning the full footprint of the plot, topped with a landscaped outdoor terrace.
Amenities will share space with the ground-floor retail. The cellar levels will house a 39-vehicle garage and 280 bike storage spaces, and the first level will contain additional car parking for up to 170 vehicles and is available for public use. The second story will be occupied by office space, a fitness center, recreation rooms, and the aforementioned outdoor terrace. A swimming pool will be located on the third floor. Apartments are slated to begin on level four with up to 16 units per floor.
43-30 24th Street’s completion date is posted on site for September 2026.
Subscribe to YIMBY’s daily e-mail
Follow YIMBYgram for real-time photo updates
Like YIMBY on Facebook
Follow YIMBY’s Twitter for the latest in YIMBYnews

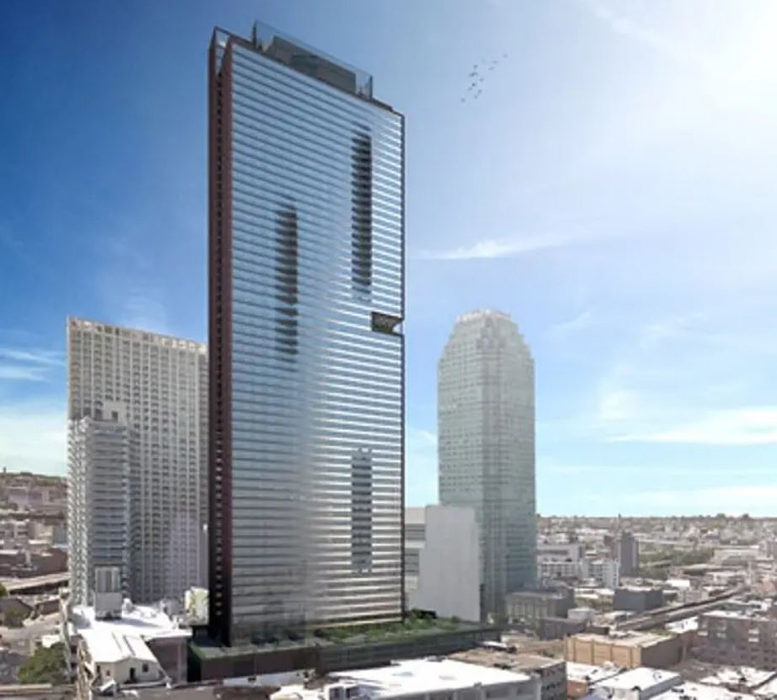
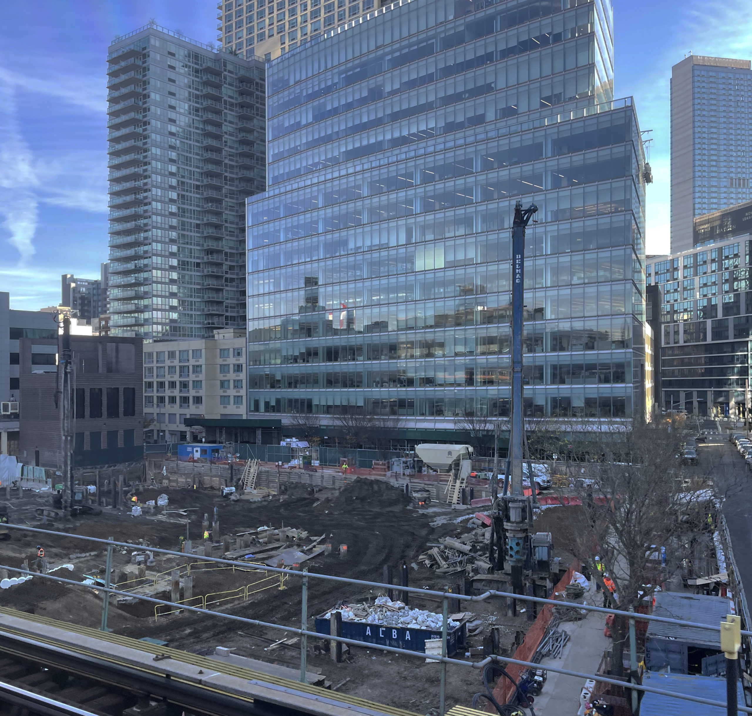
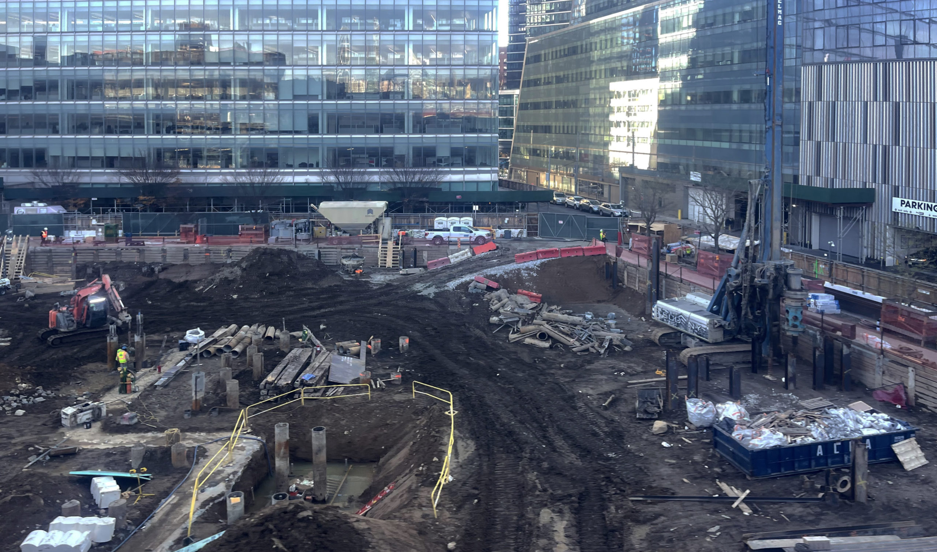
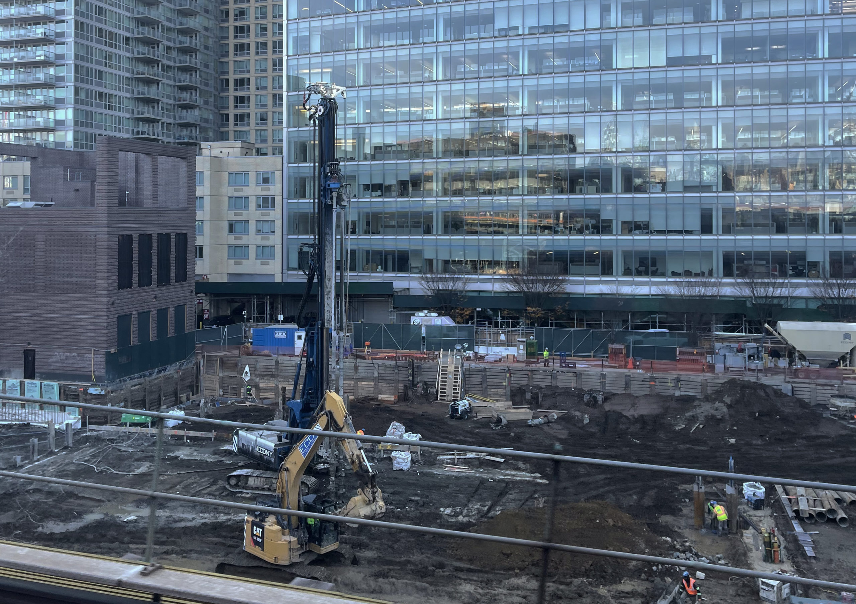
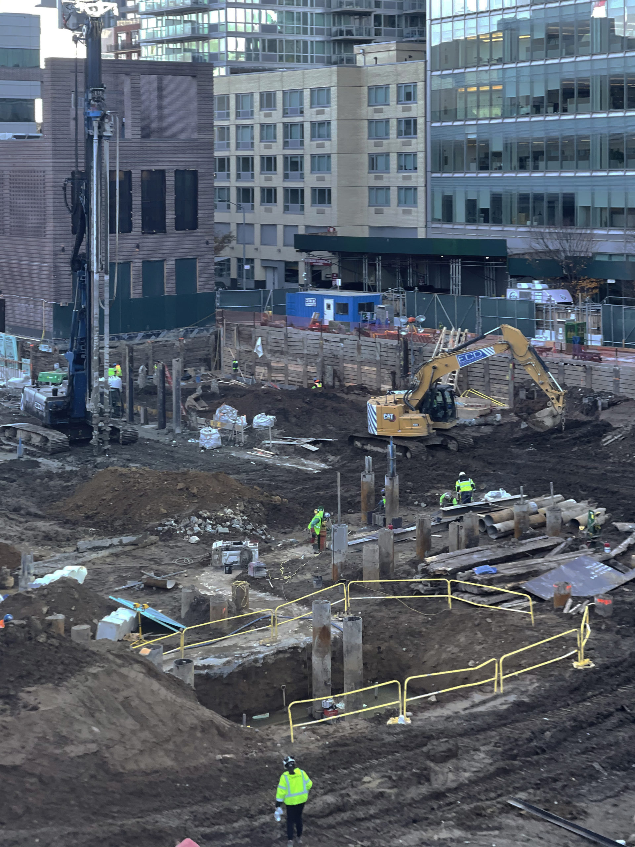
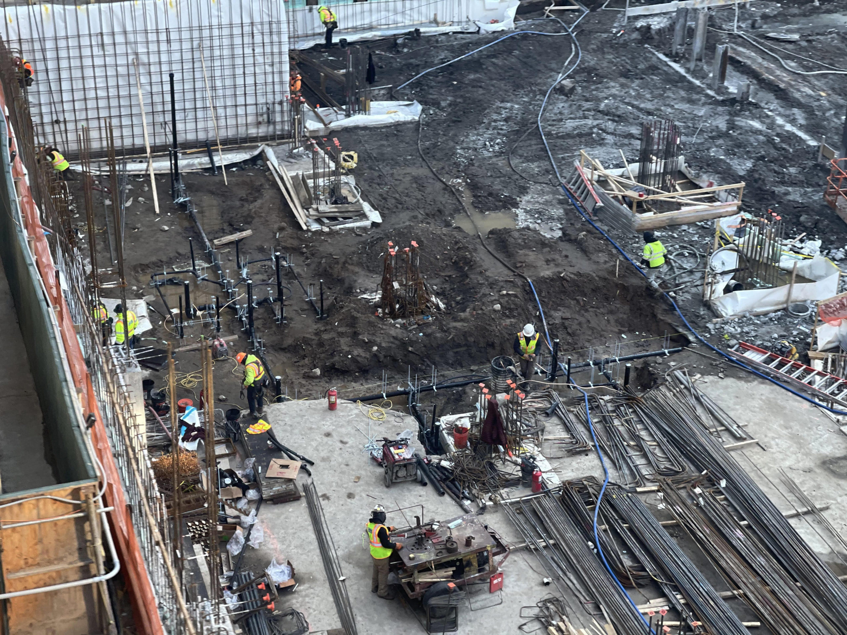
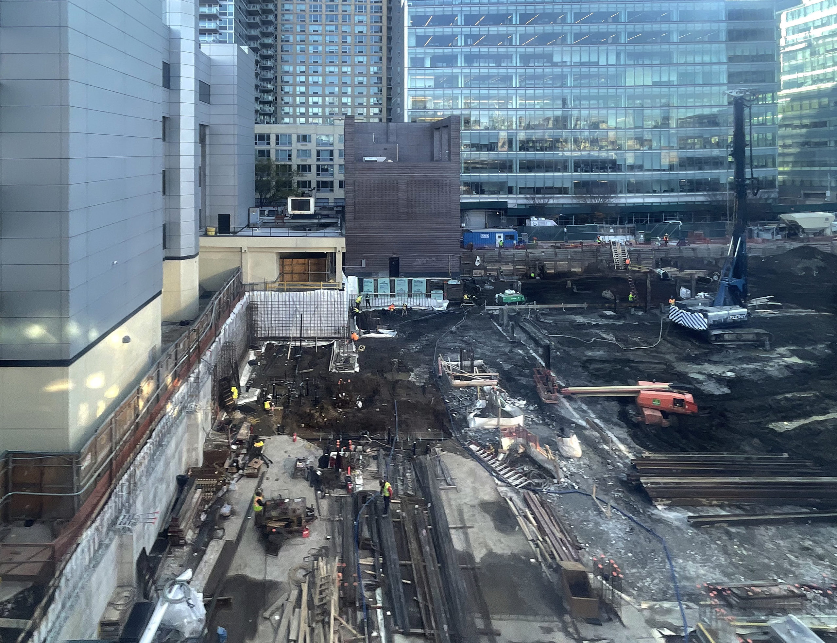




Three staggered stacks of balconies and thin horizontal strips of dark paneling, these appearances are often shown as a sign of attractive. Because it stayed high on the tower with my horizon, rectangular shaped send its floors beautiful by means of reflective glass: Thanks to Michael Young.
This design looks very weak. Then again, what could expect? It’s LIC…
*I*
It’s such a shame that the developers and architects transforming LIC are turning it into a huge, bland storehouse for people. Perhaps their intended market is upper middle class kids from the suburbs, like with Jersey City. So forget the uniqueness of NYC culture and come to your safe, boring apartment to grow your career before moving to Westchester or New Jersey.
I think it looks rather good, as does LIC overall. Its FAR better than that area was before. “Bland”? Not at all, to me. Its better than going overboard-trendy, which will tend to age badly. And as for a “storehouse for people”, couldn’t that be said for ANY residential building, of ANY height, including single-story?
People love to beat up on this design. I for one think it looks pretty damn good.
I like how there is a solid black outline around all the edges of the facade.
It’s quite nice and better than most of the other developments in LIC