Below-grade work is progressing at 43-30 24th Street, the site of a 66-story residential skyscraper in Long Island City, Queens. Designed by Hill West Architects and developed by Carmel Partners, the 731-foot-tall tower will yield 921 units spread across 838,000 square feet and 17,400 square feet of ground-floor retail space. The developer purchased the 79,250-square-foot full-block parcel from Stawski Partners for $200 million in March 2022 and secured a $364 million construction loan from Wells Fargo to complete the project. Carmel Construction East is the general contractor for the property, which is bound by 43rd Avenue to the north, 44th Road to the south, 24th Street to the east, and 23rd Street to the west.
Recent photos show the site cleared of the one- and five-story industrial structures that previously occupied it. A significant number of pilings have already been driven into the ground.
The rendering in the main photo shows a tall rectangular massing clad in a glass curtain wall with horizontal strips of paneling breaking up the wide elevation. Several sections of wave-shaped stacked balconies protrude, further enhancing the texture of the exterior, and a pocketed outdoor terrace is positioned along the midway point of the western corner. The tower rises from a sprawling podium topped with landscaping for a terrace.
Residential amenities will share space with the ground-floor retail. On the cellar levels will be a 39-vehicle garage and 280 bike storage spaces; the second level will contain additional car parking for 170 vehicles and is available for public use. The second story houses offices, a fitness center, recreation rooms, and an outdoor terrace. A swimming pool will sit on the third and fourth floors. Apartments begin on level four with up to 16 units per floor.
There is a completion date stated on site for September 2026.
Subscribe to YIMBY’s daily e-mail
Follow YIMBYgram for real-time photo updates
Like YIMBY on Facebook
Follow YIMBY’s Twitter for the latest in YIMBYnews

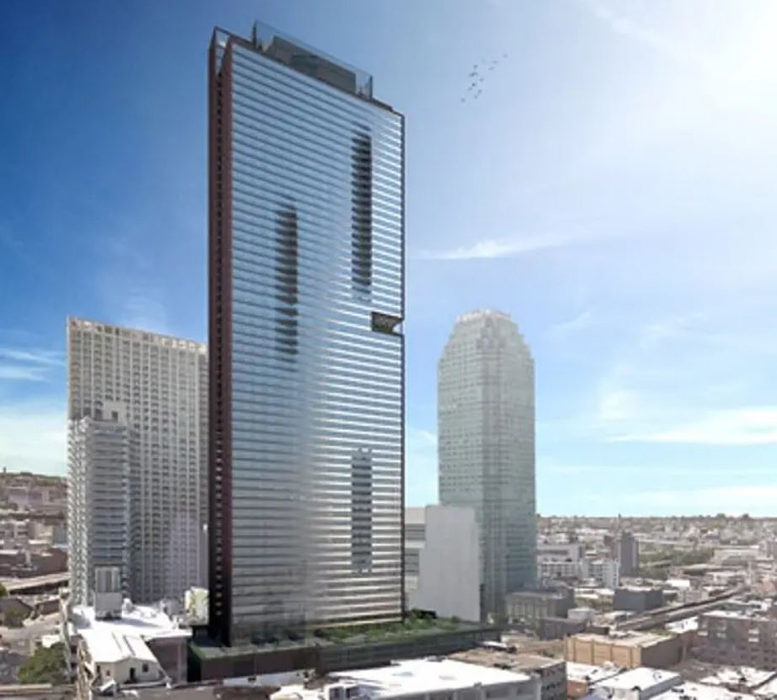
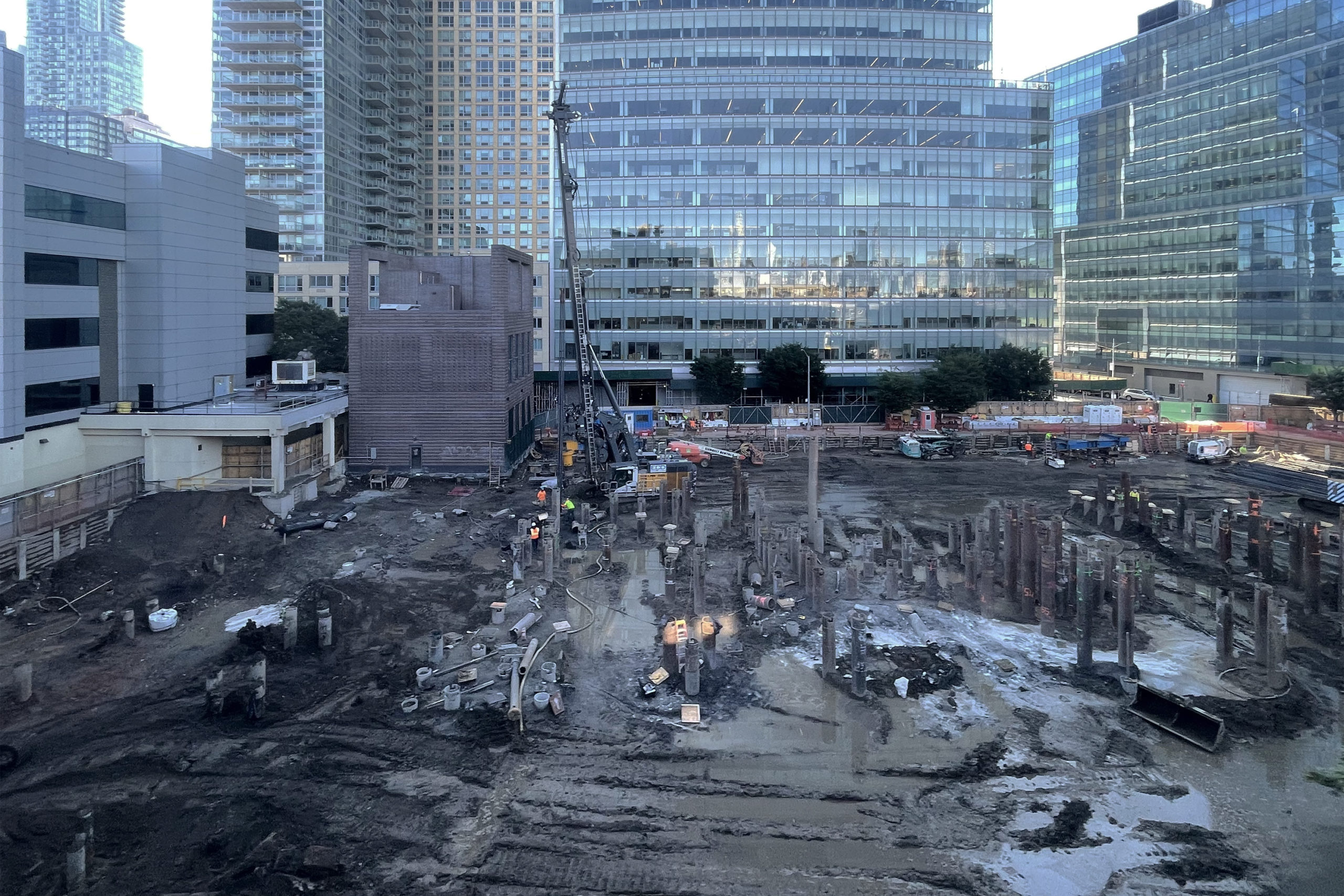
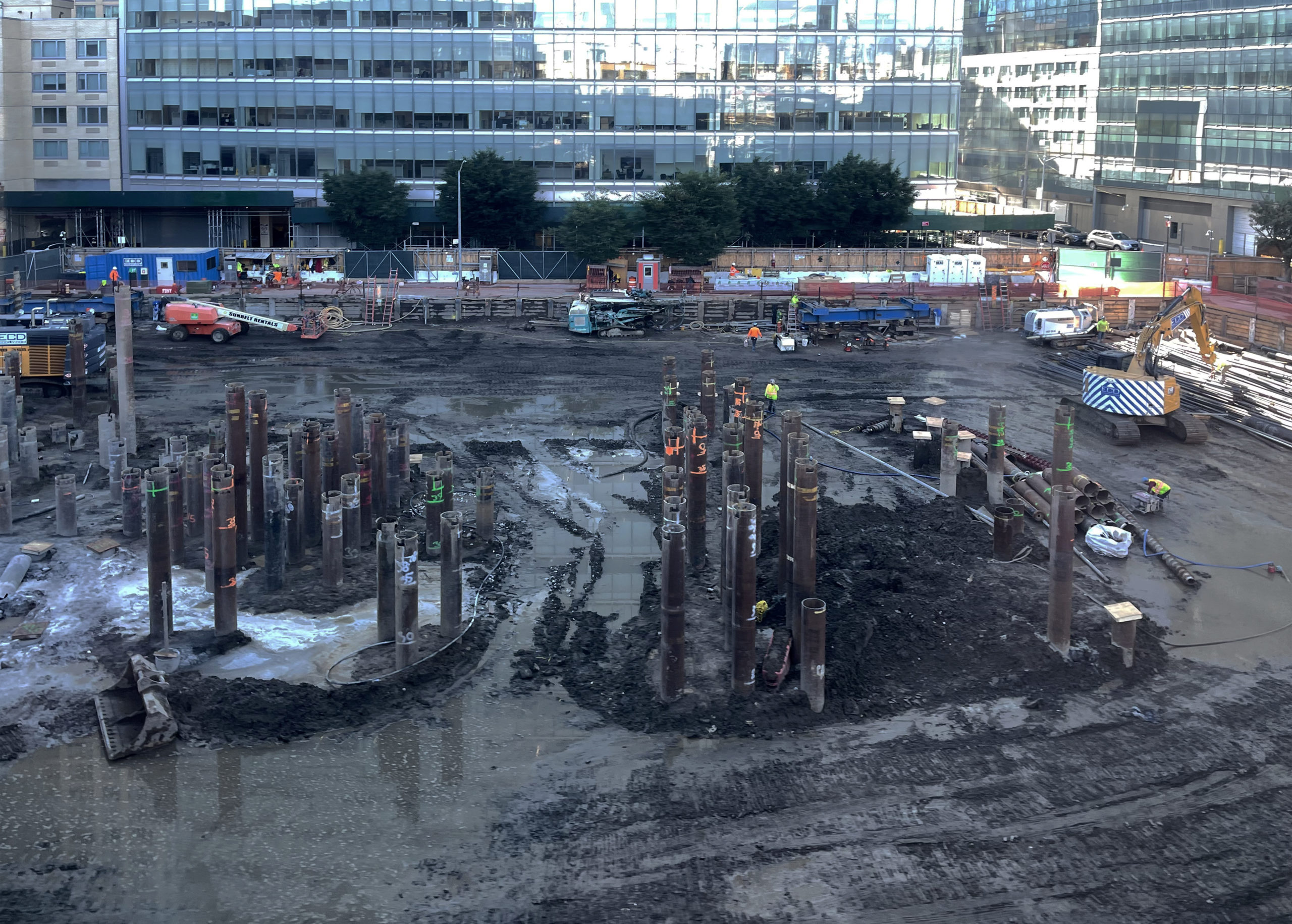


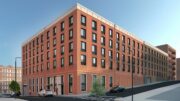
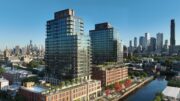
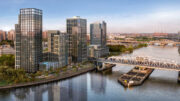
Those strips of paneling seem very distracting and unnecessary to me.
I believe those are recessed balconies.
I thought so, too. It just doesn’t look quite right.
This looks like another glass mirror tower that’s going to kill thousands of migrating birds.
Why build this? Who will live in this building with rents so High.
Another investment company cading in on LongIsland city.
Not attractive and will this blow over like a house of cards in high winds?
I’m intended to discover as much as possible about pilings on the ground, with an official design that is put on the structure. Wave-shaped so beautiful to make a development getting in prominent facade to contained in, it has enough spaces for glass curtain wall: Thanks to Michael Young.
Blurry renderings seem to be a thing in Long Island City. Look at some of YIMBY’s recent entries on projects on Jackson Avenue. What’s up with that?
Life’s unfair.
The developers already built some sort of sales center at 43-16 24th St. It gives you a good idea of what the base facade will look like.
Love to get apartment there need a place to have my own thank you
LIC is mediocrity.
Is this a rental building? Did it start in time to qualify for 421a program?
What is the count now.. 200000 dead birds every year flying into glass buildings in NYC alone.. These buildings are sick.
I retire this year looking for an apt
Seems there are an unbelievable number of buildings in some phase of construction in LIC. Does anyone have any stats or, more curiously, any perspective on the current building strategy there?
Another addition to the heinous tower pestilence in Long Island City. At least we know it’s not fake affordable housing