The 17th-tallest building on our year-end countdown is 415 Madison Avenue, a 40-story commercial skyscraper in Midtown East. Designed by Skidmore Owings & Merrill and developed by 415 Madison Avenue LLC, the 605-foot-tall tower will yield 343,100 square feet of office space, a 350-square-foot ground-floor retail pavilion, and a 2,400-square-foot open-air public concourse. The project is being constructed in compliance with the East Midtown sub-district regulations, with air rights purchased from the landmarked St. Bartholomew’s Church along Park Avenue. PAL Environmental Services is the general contractor and Rudin Management is the owner of the property, which is located at the corner of Madison Avenue and East 48th Street.
Significant progress has occurred on the demolition of the current occupant of the site since our last update in August, when work was just getting underway. Recent photos show the former 24-story structure razed down to its ground floor. The outline of the old building and its setbacks is visible on the adjacent commercial office skyscraper to the east.
The absence of a building on the site temporarily permits a clearer view down Madison Avenue of 270 Park Avenue, JPMorgan Chase’s supertall headquarters.
Below is an image of the state of demolition during the week of Thanksgiving.
The main rendering depicts the façade composed of a grid of white paneling surrounding a glass curtain wall grouped in two-story squares. Numerous stepped setbacks on the lower levels will make way for landscaped terraces. Above this, the tower rises uniformly to a flat parapet. A ground-floor colonnade will surround the lobby and public plaza.
415 Madison Avenue is planned to be constructed over the course of four years following the completion of the LIRR East Side Access entrance. This would place a completion date sometime in the latter half of the decade.
Subscribe to YIMBY’s daily e-mail
Follow YIMBYgram for real-time photo updates
Like YIMBY on Facebook
Follow YIMBY’s Twitter for the latest in YIMBYnews

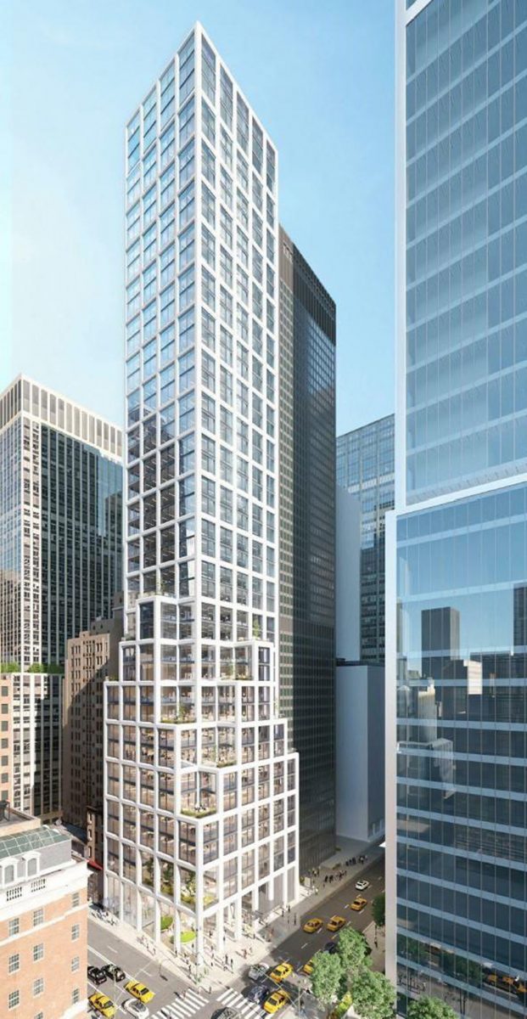
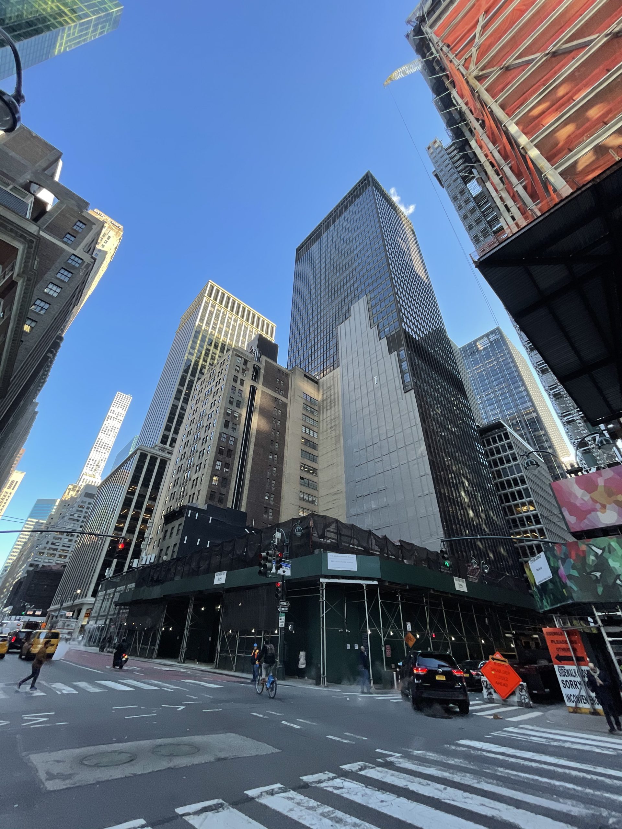
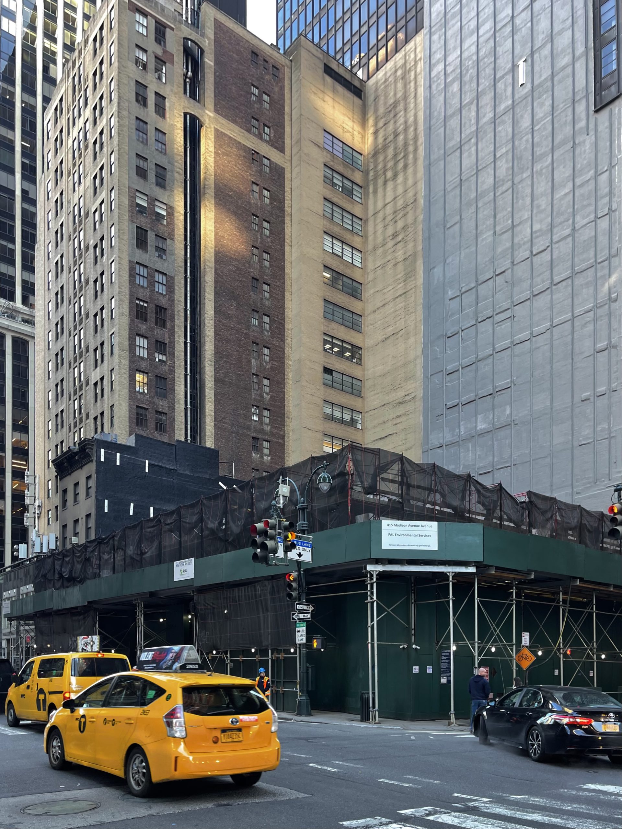
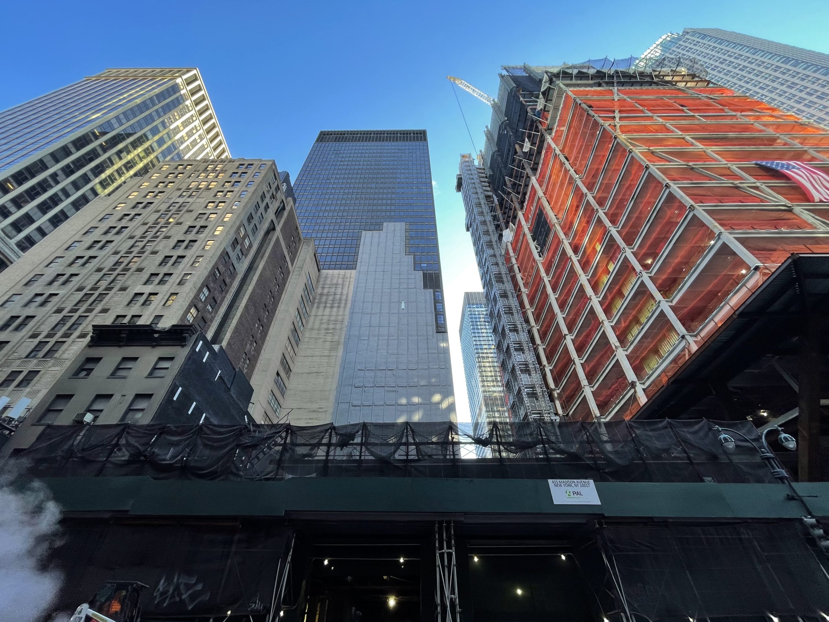
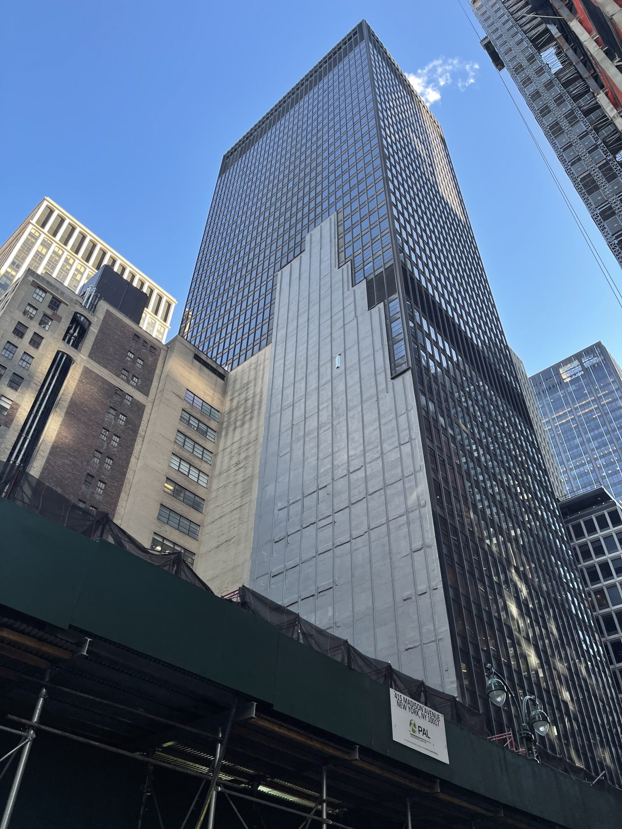
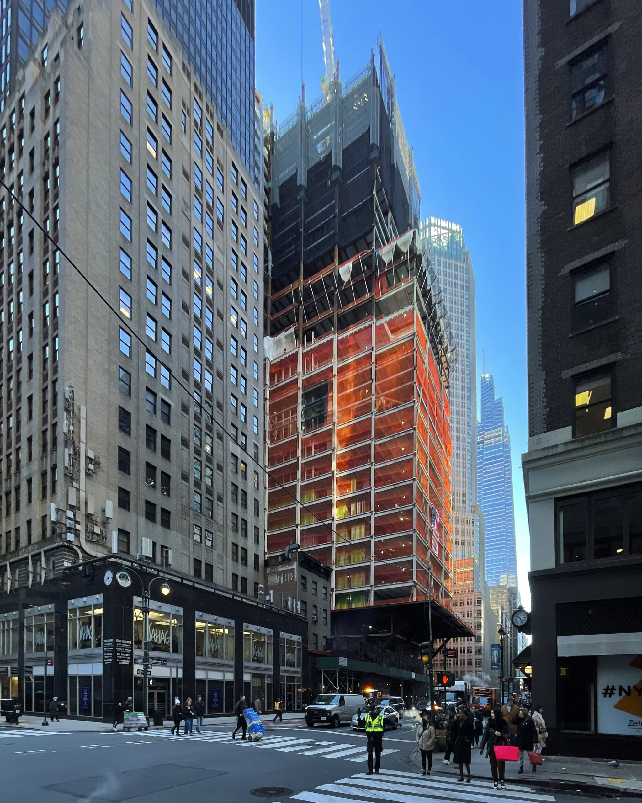
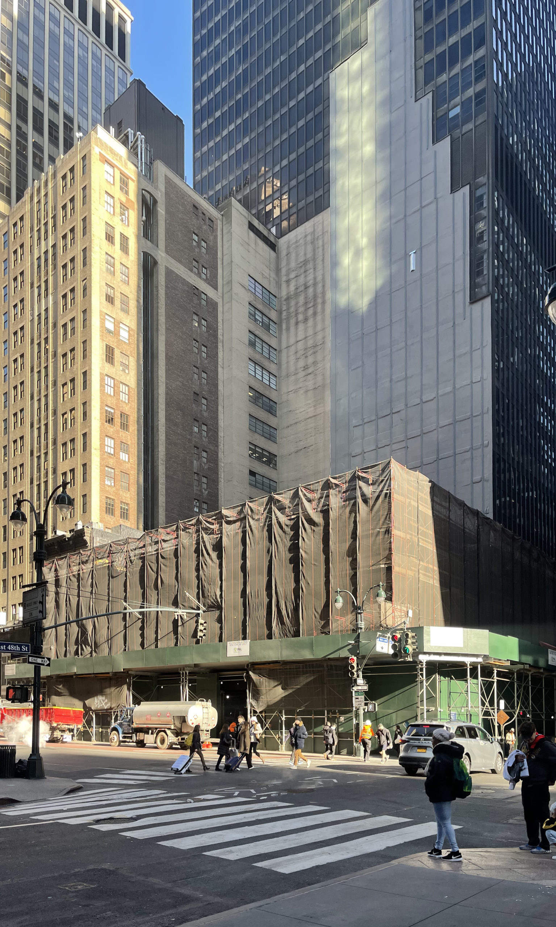




Knocking down to its ground level before a grid of white paneling surrouding a glass curtain wall will be appearanced. The tower was saved from demolition to set aside on new skyscraper, and I see the huge is upward to the sky; I like flat parapet: Thanks to Michael Young.
With a tiny 5 story building next door… Too funny.
I wish that was knocked down and part of the deal too. So tiny and going to be completely overshadowed by 415
It’s a decent design and while it replaced yet another mid-century modern building, at least the single townhouse holdout indicates what used to be in this once residential neighborhood.
I’m a little confused with the rendering? Is the new tower being built right up against it’s neighbor (the one with the stepped outline?). If so, then every window on that side will be blocked! 🤔
How is that allowed?
Because its a zero lot line building (re-addressed as 280 Park Ave) that the corner building the new 415 Madison is actually replacing preceded. I’m not an expert but lot line windows on a building built to the lot line with the ownership or air rights of flanking lots has no entitlement to lot line window preservation. In other words the way it’s always been in this city, it just seems shocking to see it on a modern glass and steel tower versus a shorter masonry structure either commercial or residential.
That should read:
…but lot line windows on a building built to the lot line WITHOUT the ownership or air rights of flanking lots has no entitlement to lot line window preservation.