At number eight on on our year-end countdown of the tallest buildings underway in New York is 262 Fifth Avenue, a 1,000-foot-tall residential supertall in NoMad, Manhattan. Designed by Meganom with SLCE Architects as the executive architect and developed by Boris Kuzinez of Five Points Development under the Five Points 262 Project LLC, the 54-story skyscraper will yield 41 condominium units and 11,000 square feet of retail space on the first two floors. WSP is the structural and M.E.P. engineer and CM & Associates Construction Management is the general contractor for the property, which is located at the southwest corner of Fifth Avenue and West 29th Street.
At the time of our last update in early August, work was still progressing below grade on the foundations. Recent photos show the reinforced concrete core currently standing three stories above street level with an array of rebar protruding for subsequent pours. According to the Council of Tall Buildings and Urban Habitat and the Department of Buildings, the tower’s scope has been reduced since our last reported height of 1,043 feet.
The renderings of 262 Fifth Avenue by DBOX and Meganom depict 262 Fifth Avenue at its original height, but there is no indication that the design has changed. The structure’s most distinctive feature is the porthole-like circular windows lining the metal-paneled eastern elevation facing Fifth Avenue. The northern and southern faces will be clad in floor-to-ceiling glass, maximizing occupants’ views of the Empire State Building and Midtown to the north and the Lower Manhattan skyline to the south. The western elevation is not depicted, though it will likely be left blank as this is where the core that houses the mechanical systems, elevators, and egress staircases appears to be positioned.
YIMBY expects 262 Fifth Avenue to be completed in the latter half of 2024.
Subscribe to YIMBY’s daily e-mail
Follow YIMBYgram for real-time photo updates
Like YIMBY on Facebook
Follow YIMBY’s Twitter for the latest in YIMBYnews

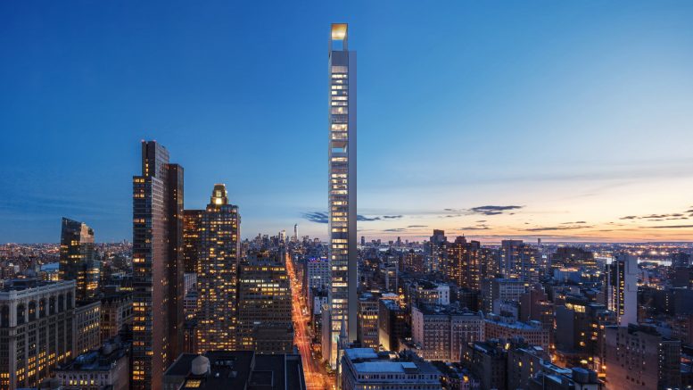
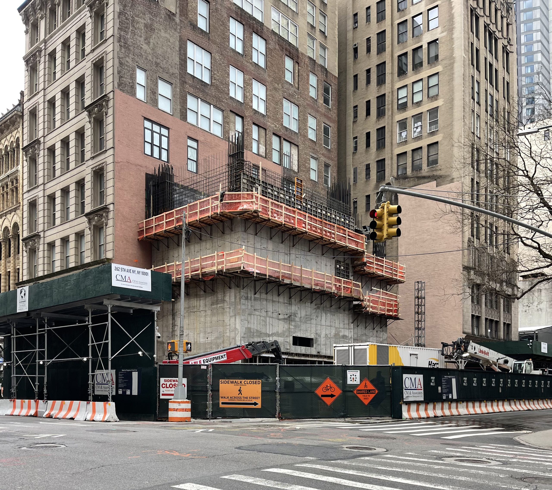
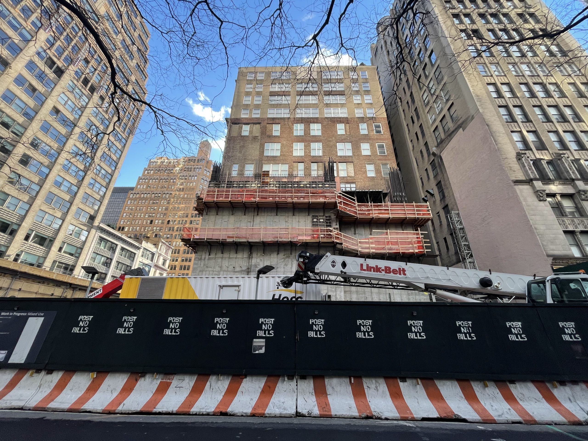
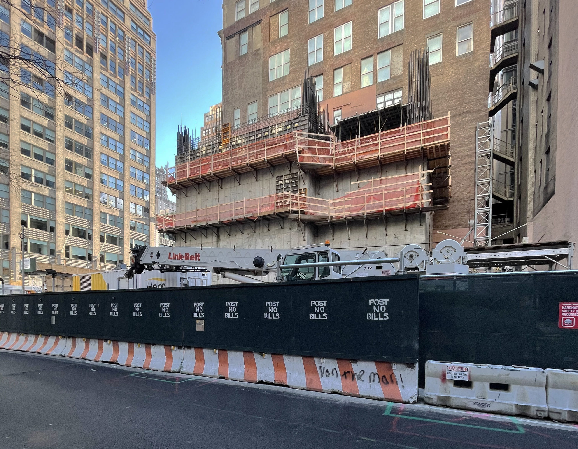
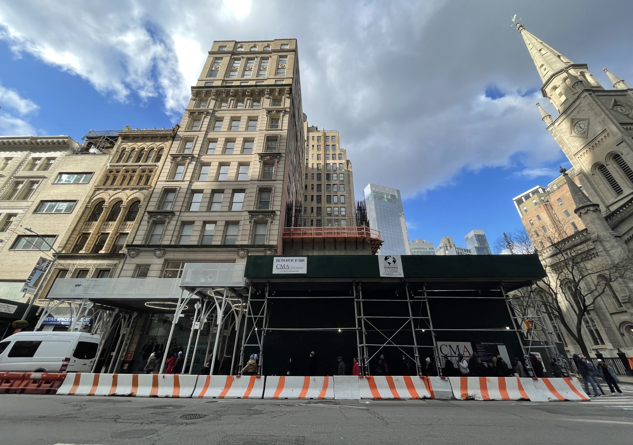
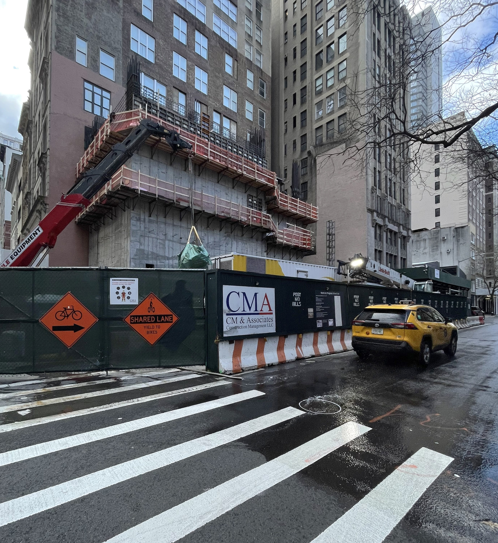
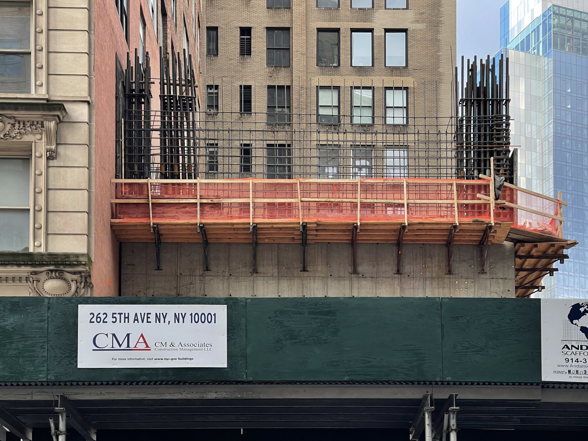
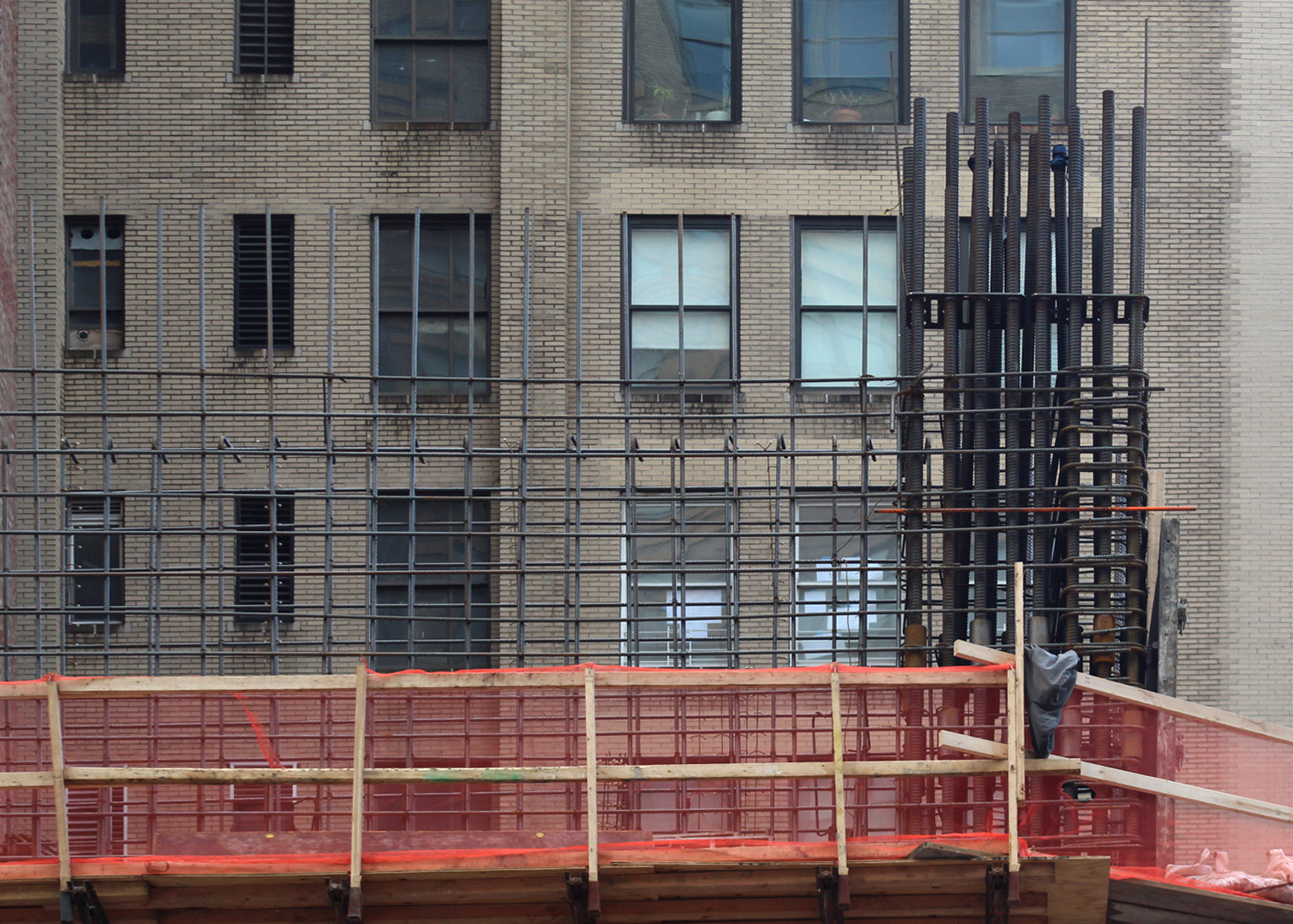

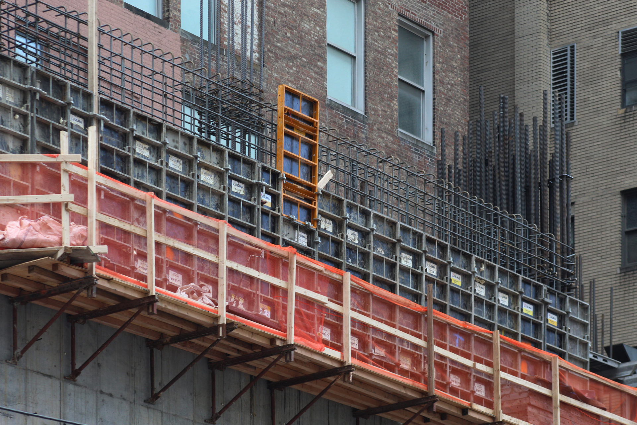
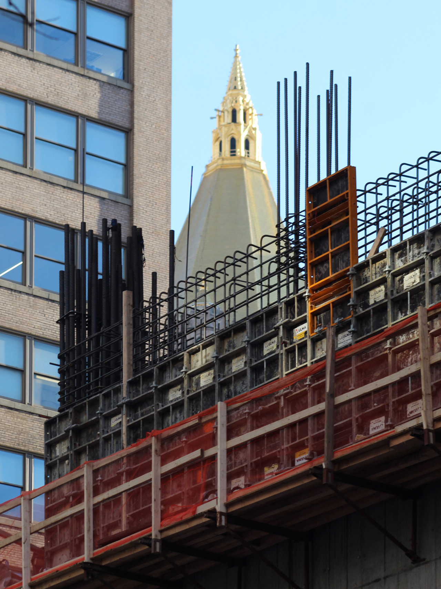

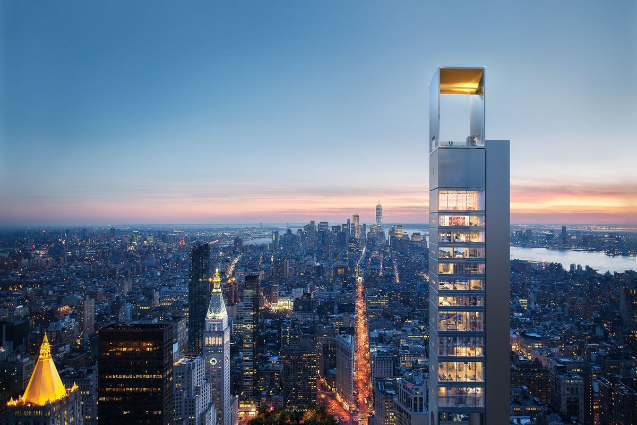
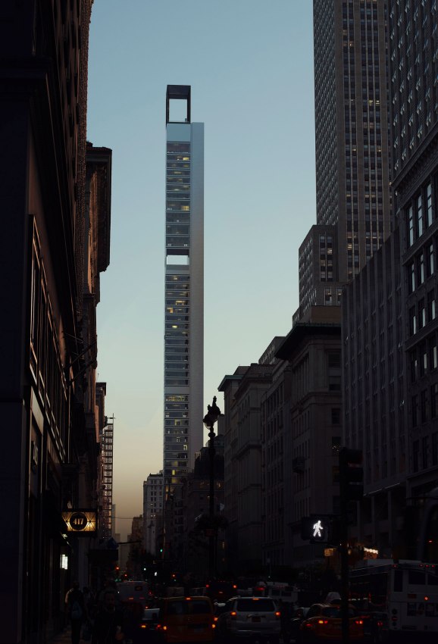
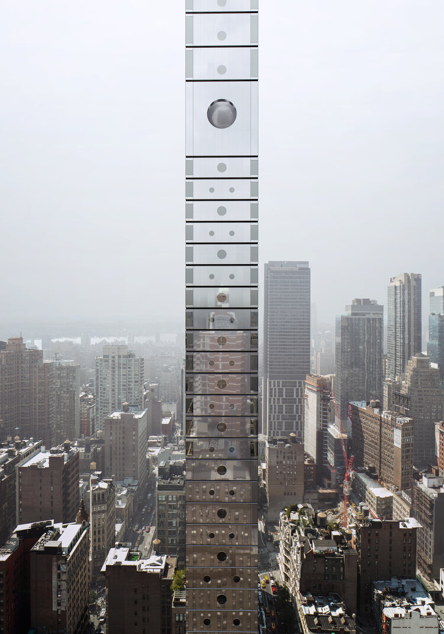
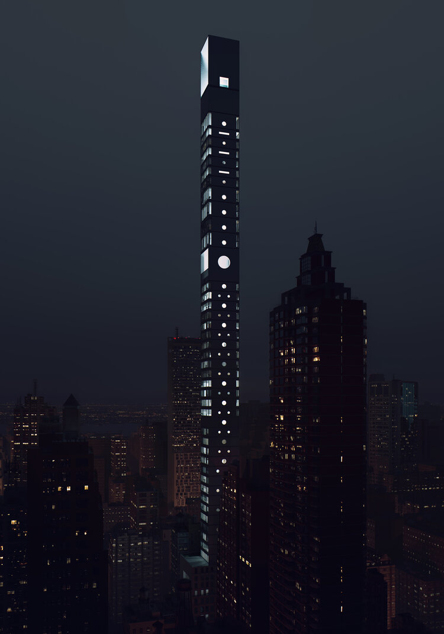

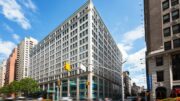
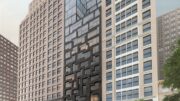
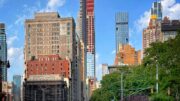
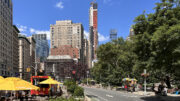
Still don’t like the “lock boxes”, or the top, or the proximity to ESB—nope.
This is yet another tax shelter/money laundering project, so these appropriately look like safety deposit boxes.
It would be almost amusing if it didn’t ruin the famous vista to Empire State Building.
I’d be okay if this whole project failed and ended being about half the height after being bought by another developer. Its probably my least favorite tall project of the last many years. Of course I’m probably in outlier in tyat department as im not a huge fan of 111W57. Sure the materials and design are exquisite, but the extreme height ratio is architectural bad judgement for the ages. Looks like a pencil in the skyline and no amount of height foaming makes up for the fact it has wrecked the southern skyline view from Central Park.
The supertall was so prominent lighting at night on high level above neighborhood, signature that decided from porthole-like circular windows lining the metal-paneled. In short I like the slender in the middle of views, it seems like the progress is step on plan with floors up in the sky; all the started out: Thanks to Michael Young.
Thank god this is still a supertall! Can’t wait to see it rise over the neighborhood and see that skinny form take shape!
I’m not sure I’d rely on the reporting here. At least don’t put money on it. I’m not sure anyone knows what the final height will be for this one.
So a huge project with just 40 some apartments. The city that benefits a few. City planning is now a joke. Maybe some Russian and or Chinese dictators will simply form a corporation and buy them all .
Developer is indeed a Russian!
Maybe you should move? Or provide funding for the type of building you think is appropriate for this site?
So to disagree means you should forfiet residency and also be required to become a financial partner in said real estate development? Okay…
I’m usually not adverse to supertall residential projects. But, this one really irritates me.
Here here.
The shorter thebetter with this one. There’s a document somewhere that has it under 900′.
Why do you make a comment like that on a page celebrating skyscrapers? A height reduction is a bad thing, not a good thing.
Size Queen
Because the design is not flattering once it exceeds a certain height to footprint ratio. And thats not even getting into the concerns over Empire State view perspectives. Also this is not a page that celebrates skyscraper height for height sake. This tower is arguably more appealing aesthetically at a lower height due to its painfully awkward profile. You get that there’s nuance regarding good skyscraper design right?
To James:
Even on a site that celebrates skyscraper’s, height is but one factor in evaluating the the contribution any new building is making to the cityscape. A hundred story eyesore is incalculably worse than a 20 story one, especially when you consider how much longer it is likely to last.
I’m a happy YIMBY in support of nearly all skyscrapter projects, especially supertalls, but not this one. Hope it turns out better than anticipated.
I’m also curious how they are going to clad them western side. I hope it’s not left as a blank concrete core wall
Beautiful building.
Simply bad design and complete disregard for Empire State Building view perspective from Madison Sq. A shame.
This development was apparently sold last year after the original Russian owner couldn’t secure financing. I think it’s still going to be a supertall tower of dark money though. Get in your last good views of the Empire State from south 5th Ave while you can.
Help me out here with the math.
Let’s say that with all the stuff on top, and some high ceilings in the two floors of retail space, this 54-story building is equivalent to a 60-story building.
At 1000 ft tall, that would exceed 16 ft fl to fl height.
Did I miss an explanation?