The tallest building on our year-end construction countdown is 270 Park Avenue, JPMorgan Chase‘s 1,388-foot supertall headquarters in Midtown East. Designed by Lord Norman Foster of Foster + Partners and developed by Tishman Speyer, the 70-story skyscraper will yield 2.5 million square feet of office space and accommodate 15,000 employees, and will become the tallest building in New York powered completely by hydroelectric energy. Adamsom Associates is the architect of record, Banker Steel provided the steelwork, NYC Constructors is the steel subcontractor, Mueser Rutledge Consulting Engineers (MRCE) designed the structural foundation elements, Severud Associates is the engineer of record, R&R Scaffolding Ltd. will provide the BMU, and AEOCOM Tishman is the general contractor for the property, which occupies a full city block bound by East 48th Street to the north, East 47th Street to the south, Park Avenue to the east, and Madison Avenue to the west.
The steel superstructure has continued to rise steadily since our last update in early August, passing the first of its four setbacks. The first complete diamond of the signature diagrid structural pattern is now visible on the eastern and western elevations. Construction should reach the halfway point in the coming weeks, and the gradual reduction in size of subsequent office and amenity floors should further speed progress as the tower ascends.
More floors have also been fireproofed, and metal clips have been installed around the edges of the first several levels above the cantilevering base in preparation for the start of façade installation, which could begin sometime this winter.
The following renderings from DBOX showcase the completed look of 270 Park Avenue and its diagrid design. Steel columns will rise the full height of the northern and southern elevations, further emphasizing the skyscraper’s impressive verticality. A flat roof parapet caps the superstructure, and previous renderings depict the top two tiers illuminated at nighttime.
The narrow base features massive fanning columns that rise into the diagrid and vertical columns of the tower above, giving the building a streamlined structural expressionist flair.
The diagonal columns will be left exposed within the lobby, framing the multiple elevator vestibules lining West 47th and West 48th Streets and presenting a clear view between the avenues.
Based on the pace of progress, 270 Park Avenue could potentially top out in late 2023 to early 2024, with full completion likely occurring sometime in 2025.
Subscribe to YIMBY’s daily e-mail
Follow YIMBYgram for real-time photo updates
Like YIMBY on Facebook
Follow YIMBY’s Twitter for the latest in YIMBYnews

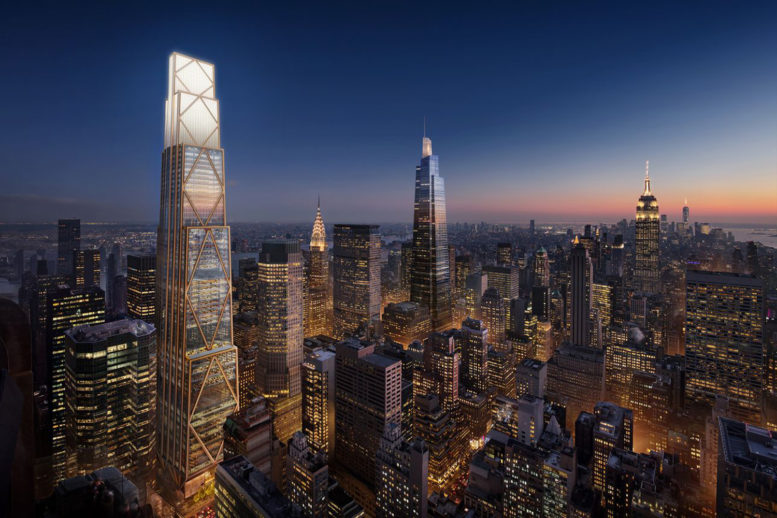



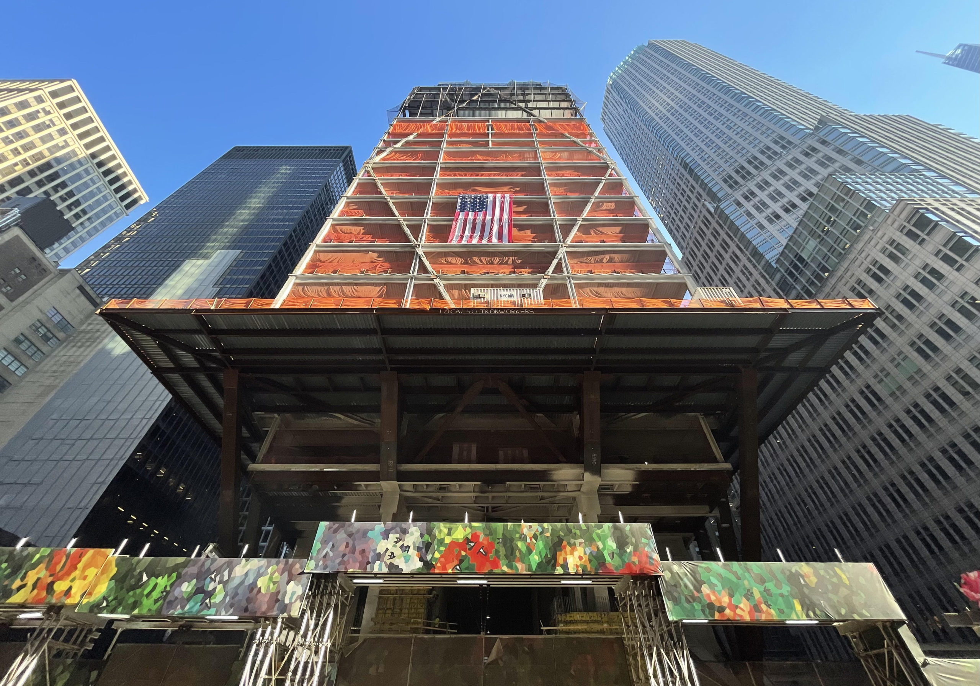


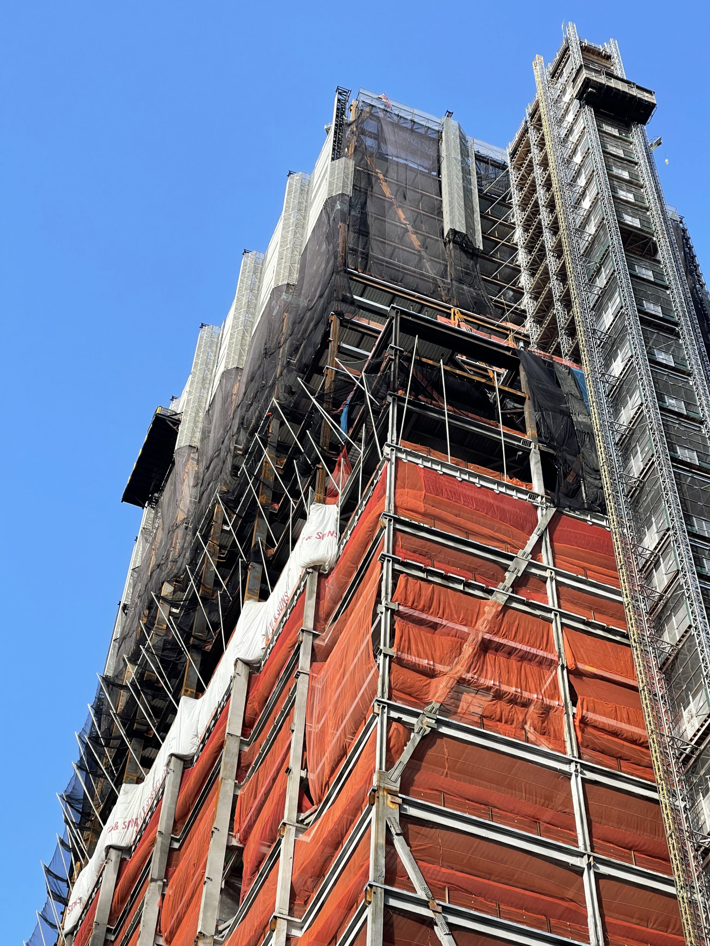







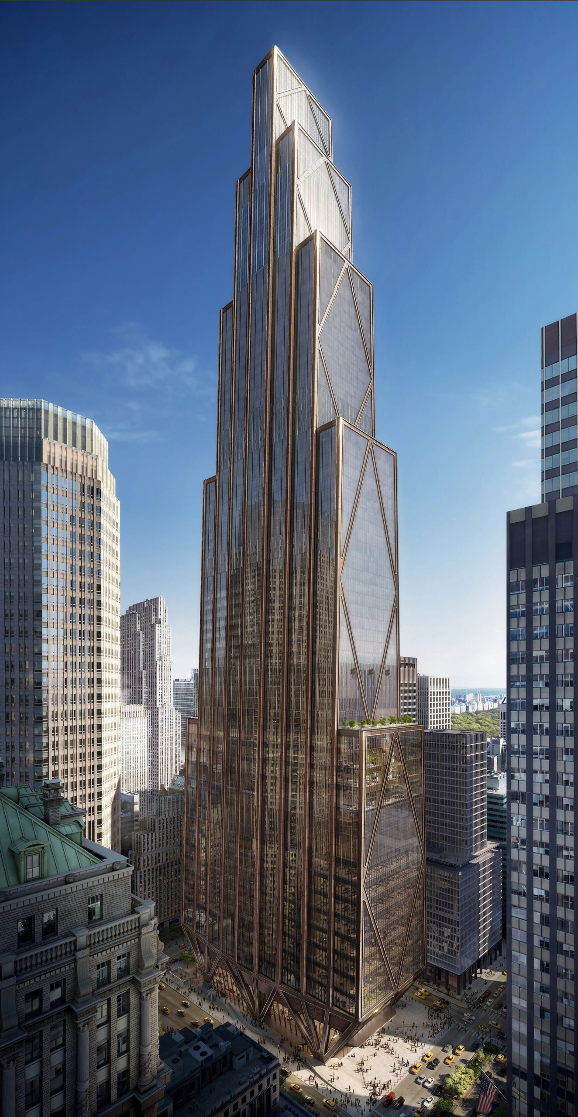
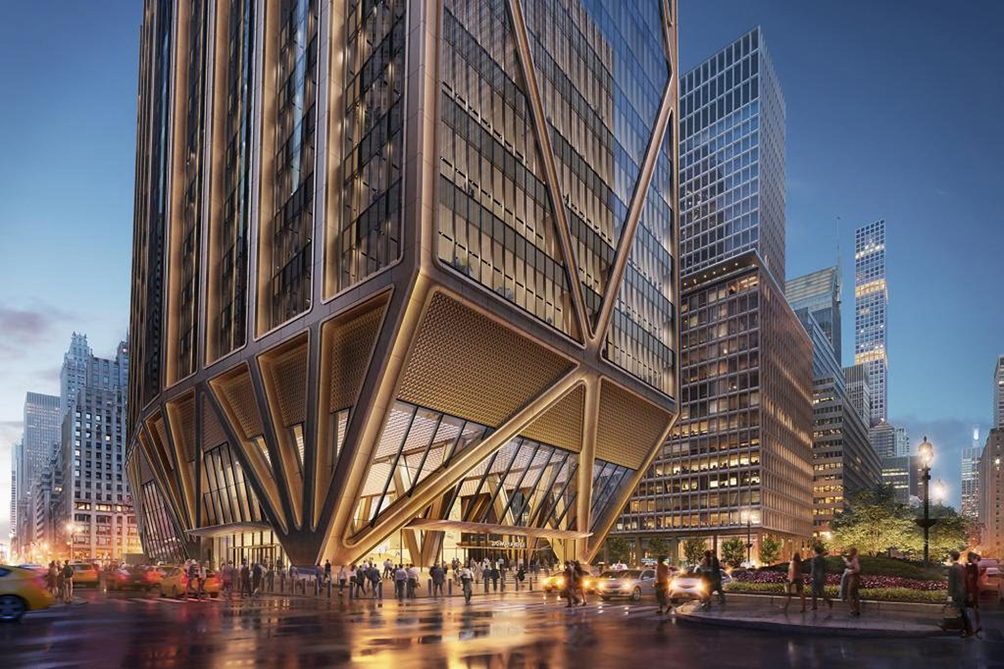
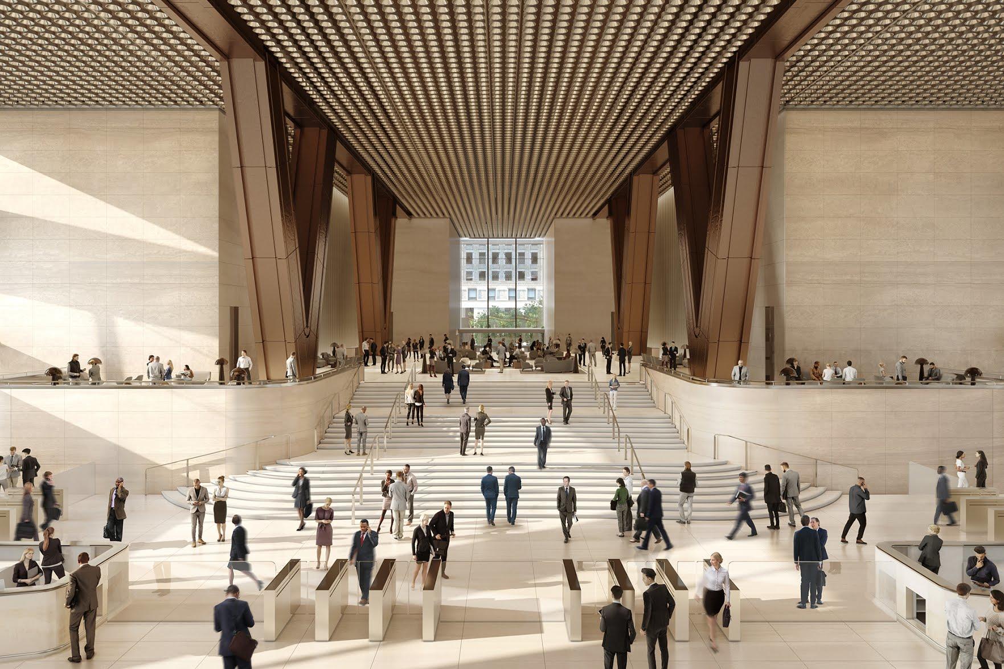




Stunning.
Agree!!!
That’s best building for Chase, let’s call it Chase Ones vs Citicorp!!!
Agree!!!
That’s best building for Chase, let’s call it Chase Ones vs Citicorp!!!
So big, both steel and structure of under-construction skyscraper, as far as I have seen construction materials moving, I think tiers that are being built it won’t take long; to be accumulated as the total height: Thanks to Michael Young.
I’m a huge fan of this building so far. I mean seriously, this building is huge. Yet with all that bulk and steel, 270 Park Avenue still looks very nice. With this, I’m happy to acknowledge this development as the tallest building under construction in New York. It just feels weird to me that it’s not Central Park Tower anymore.
Passing the torch to the new supertalls
By next year 175 Park could have that distinction.
Lordy, Lordy, Lordy …Lord Nelson Foster surely works in mysterious ways.
The deeply recessed base (on the two Avenue sides) is much appreciated in terms of greater spaciousness. “breathability”, air *light at the street level. However, there is ultimately an unsatisfying tension & incongratuity betweem the supporting web of steel level struts at the base – as opposed to the overwhelming & massive bulk that they support. The pivot corners remind me of four struggling images of Atlas holding up the world –as he does (in marble form) just a block or two away in Rockefeller Center. Besides the unsettling tension & instability evoked by this design, I am wondering whether the very exposed pivot points might be a perceived as points of actial weakness, a target usually encased & hidden within the walls of the building base.
The shape of the base, as you may or may not be aware, is very much the product of the need to reuse the existing pilings. I don’t think the building appears any more structurally vulnerable than normal, and perhaps incorporates additional redundancies called for by its challenging design.
As an old semi-retired NY trial lawyer, which included trying “load bearing” cases, the structural engineers design these buildings with redundancy by making sure that the load bearing pilings have more than enough margin for error. Indeed, I suspect that these buildings are designed to withstand the type of crashes and fires akin to 9/11.
it’ll be lovely and fine karen…
I’m still amazed that a 70-story tower can balance on a handful of “CHOPSTICKS”?! 😳🤔
Kind of like a larger woman wearing 4″ stilettos! 🤣
Similar to Citycorp Building in 1977, 45 years already and still gorgeous.
Finally, this is decent replacement of Modernist Midcentury building what was here before. Actually, they recreate masses of old building to get the one what’s perfectly represent one of most modern office building in history, while not creating just another glass monster of Bank of America Tower 3.0…
New Chase Building is Modern with Art Deco and Mid century modern and even Postmodern tones, that’s most decent replacement what was built in New York, in Manhattan, it’s true Empire States Building 2.0!!!
Similar to Citycorp Building in 1977, 45 years already and still gorgeous.
Finally, this is decent replacement of Modernist Midcentury building what was here before. Actually, they recreate masses of old building to get the one what’s perfectly represent one of most modern office building in history, while not creating just another glass monster of Bank of America Tower 3.0…
New Chase Building is Modern with Art Deco and Mid century modern and even Postmodern tones, that’s most decent replacement what was built in New York, in Manhattan, it’s true Empire States Building 2.0!!!
This is a heroic piece of structural engineering. The engineer should be credited here also.
This one is really happening, but I wonder how many of YIMBY’s other tallest countdown projects will still be vacant lots a year from now. My guess is you’ll need more than a week to list the Thanksgiving turkeys.
No. Not at all. Leasing rates have been very good, especially for the commercial office buildings. And investors don’t put their money into a known, sure loser.
DGold, please say that as loud as you can and as much as you can to this guy Stanley in recent Yimby comments who refuses to believe that!
I wasn’t thrilled about the demolition of the old tower, which was very nice (I was there several times for meetings over the years), but I have to say this looks like it will be an amazingly beautiful tower. Hopefully they will clad it with too-notch materials. That lobby looks gorgeous in the tender.
The only thing the lobby is missing is a huge “OBEY!” sign.
This tower with its very simplistic symmetrical setbacks, looks not bad from the angles the renderings show. But when viewed from the east or west, it’s just a big square box. Another miss from Foster. Please, no more Foster for NY.
What about 175 Park at 1646 feet under construction?
That’s not under construction yet , nor has the Hyatt hotel been closed and demolished either, so it wouldn’t make the list (for now)
They cut the plan down to 1575 feet,and it’s only “approved”,they’re supposed to close and demolish the current building this year so 175 Park can begin construction next year if schedules don’t slip.
It’s a very beautiful building, I like it’s refreshing bulk, and the setbacks are a comforting reference to the great New York setback tradition!
Can we just go ahead and call it a ‘Dimon grid’?
I’ve been a fan of this development from the day they announced the original tower was coming down and now even more so. I can now see the cranes from my view in NJ and am excited to see this structure rise throughout 2023.
On a side note, in the 2021 countdown YIMBY included Project Commodore (175 Park Ave), so has the criteria to make the list changed, or is that project on hold?
I guess that project has not officially started yet.
No comment from Stanley saying new office space is not in demand…how expected and may each new year and new skyscraper going up prove you wrong
This building is intended to consolidate the Morgan Chase employees from a variety of other buildings under one roof…it will be interesting to see how quickly the space in those buildings fill after everyone now in them has moved to 270 Park.
The sheer scale of this building is impressive, but the lobby itself will be truly breathtaking.
Michael Young’s photography brings this staggering project to well-deserved life.