Demolition is progressing at 201-207 Seventh Avenue, the site of a nine-story residential building in Chelsea, Manhattan. Designed by Amie Gross Architects and developed by New York City’s Department of Housing Preservation and Development, the 85-foot-tall structure will span 30,859 square feet and yield 26 affordable co-op units in studio to three-bedroom layouts, as well as 1,828 square feet of retail space divided among three tenants. Star Companies is the general contractor for the property, which is alternately addressed as 170 West 22nd Street and located at the southeast corner of Seventh Avenue and West 22nd Street.
Recent photos show the four low-rise occupants of the plot shrouded in scaffolding and black netting. It appears that the top floor has already been razed from all of the structures, though demolition will likely take a couple more months before reaching street level. Based on this projection, foundation work could potentially begin over the summer, followed by the rise of the new superstructure toward the end of the year.
Here is what the site looked like in April 2022.
The main rendering shows the new structure clad in a façade of beige and red brick surrounding a conventional grid of large windows. A setback above the seventh floor makes way for an outdoor terrace, with the final two stories pushed back from the northwest corner. The building is capped with a flat parapet split into multiple elevations. Overall, the massing, scale, and material choice appears to blend well with the surrounding neighborhood context.
Amenities include a rear courtyard, a rooftop garden, a cellar level, and a recreation room. It was previously reported that five units will be reserved for residents of the demolished buildings, with the rest of the inventory dedicated to residents earning 160 percent of the area median income. The site is close to the 23 Street subway station, servicing the local 1 train.
An anticipated completion date of May 2023 is posted on site, but sometime around mid-2024 is more likely.
Subscribe to YIMBY’s daily e-mail
Follow YIMBYgram for real-time photo updates
Like YIMBY on Facebook
Follow YIMBY’s Twitter for the latest in YIMBYnews

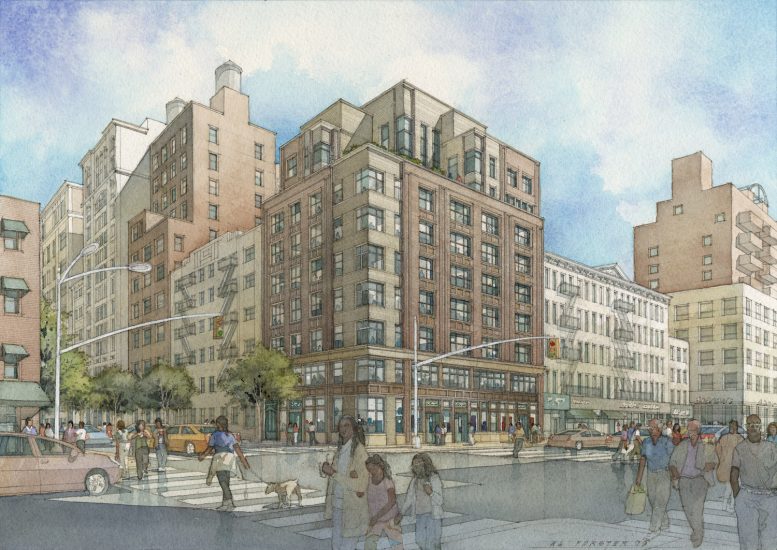
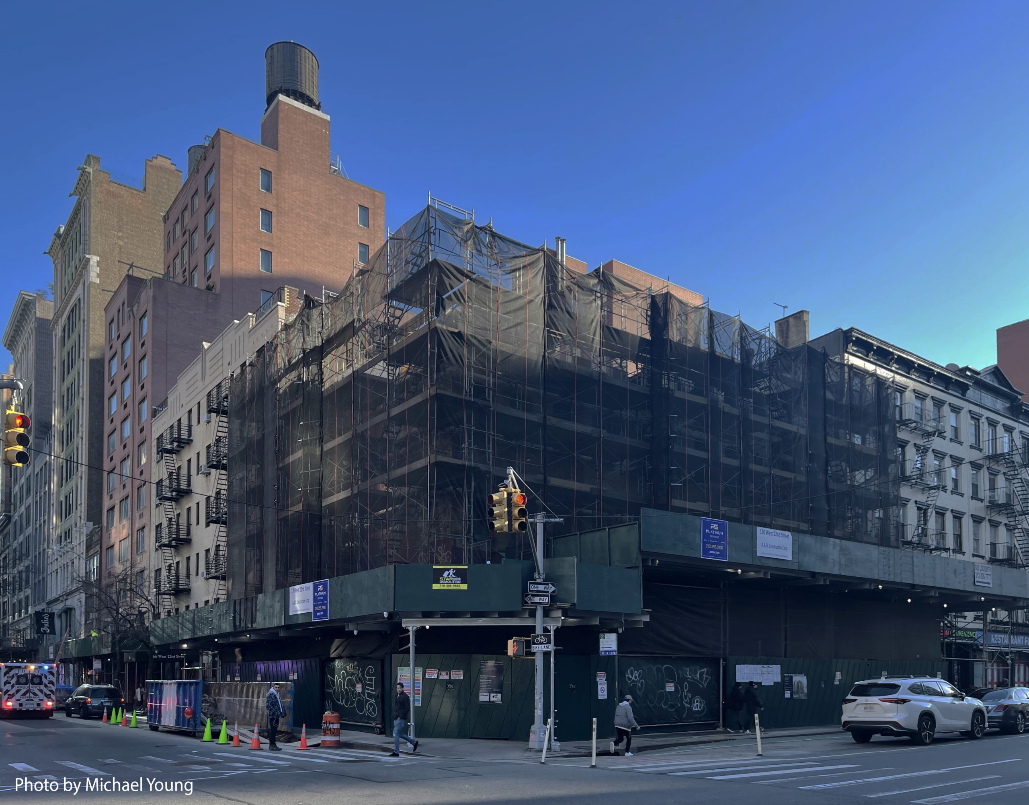

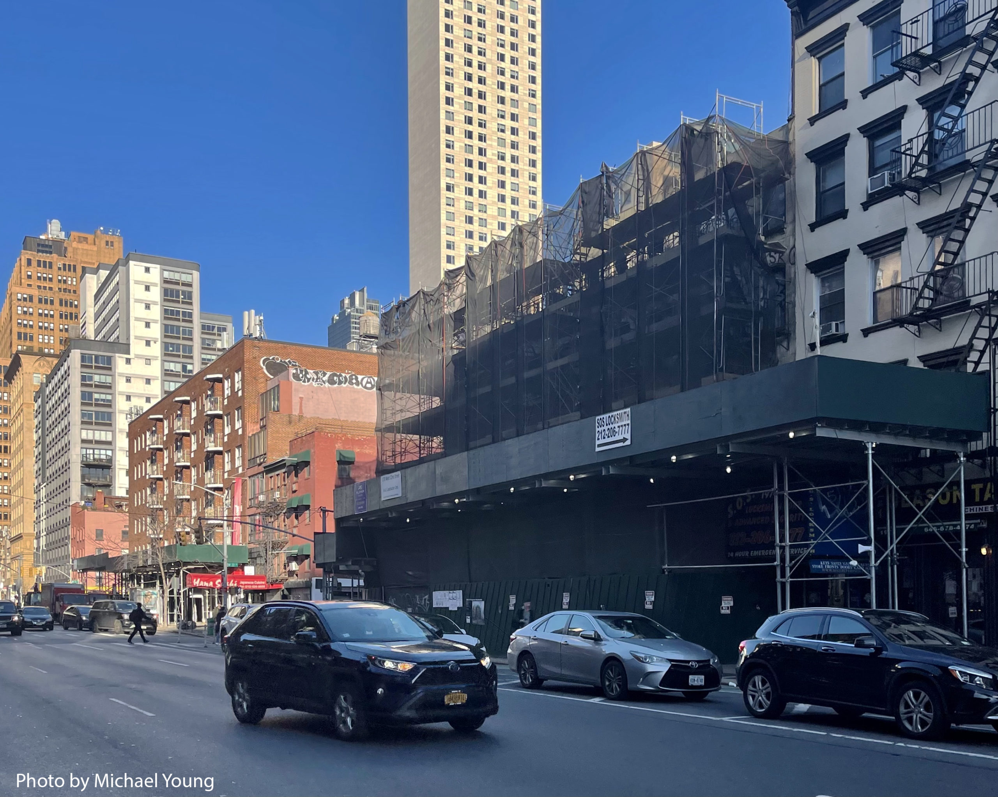
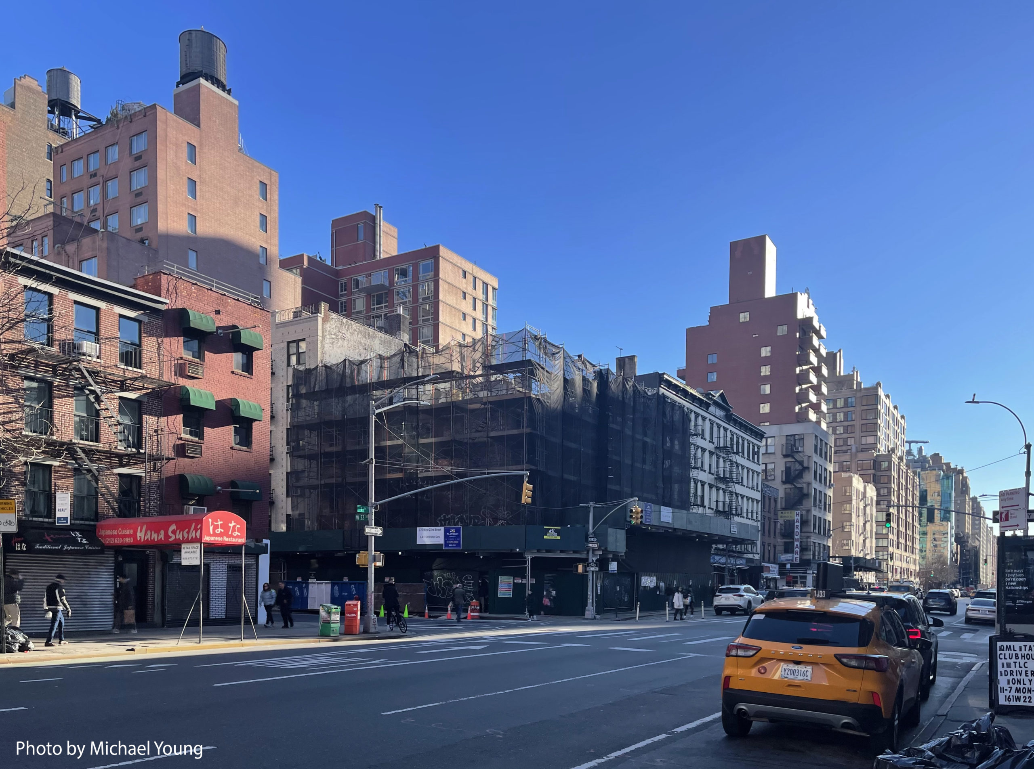

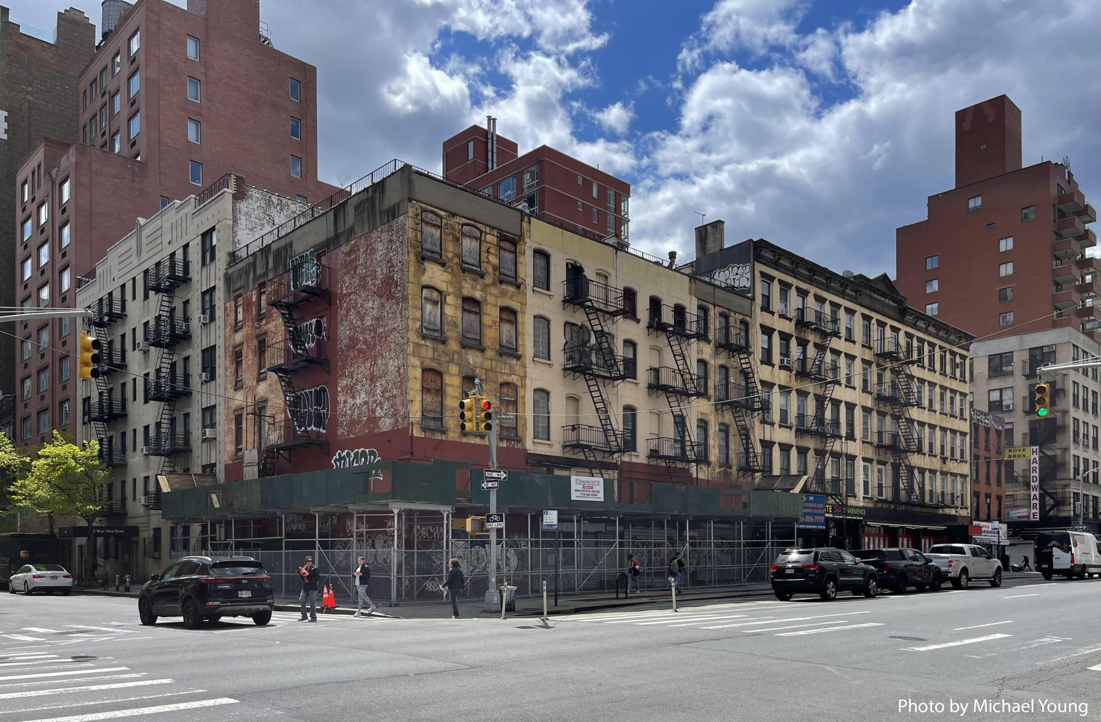
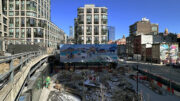



Multiple elevations that height above its structure, a design of flat parapet created by sharp differences elevation. About surroundings according to the massing, scale, and material choice; in terms of which details are out it can be fully constructed within the context of planned: Thanks to Michael Young.
A thoughtful and sensitive building that says NYC.
Glad there are still architecture firms that design with class
Beautiful watercolor rendering the way it used to be.
Totally agree—beautiful! What did we do before computers?
Well designed. This is the New York I remember with a slightly modern twist! Sensitive to context and history.
Thank you for continuing to feature these buildings. More readers should take advantage of the real estate information that is provided. And for those complaining about affordable housing and real estate developer tax incentives, they should rethink their perspective. This is New York City, and what has made this City the land of opportunity. 200 years later, the land is still being developed and the people still flock to this city despite the sudden increase in crime, and wrong policy making of past politicians.
It was previously reported that five units will be reserved for residents of the demolished buildings, with the rest of the inventory dedicated to residents earning” 160 percent of the area median income. ”
Would you call that AFFORDABLE TO THE LOW INCOME PEOPLE OF NYC ???
What a joke
these properties are owned by HPD and they are allowing the rest of the inventory dedicated to residents earning “160 percent of the area median income” ?!?!
If the city won’t build 100% INCOME LINKED HOUSING for low income NYers at 60% AMI or lower in buildings that NYC owns, how in the world will we solve the homeless crisis ?
Answer me that Victor Jung?
“five units will be reserved for residents of the demolished buildings”
And for the residents of the other 20-30 units, tough sh!t. More money must be taken for the wealthy.
There are only five occupied apartments left.
Co-ops operate at cost and are not necessarily “affordable” depending real estate tax, etc. Of course, there is a price to purchase an apartment. The monthly charges at my co-op are less than half of local rentals.
Such a Fabulous improvement! Chelsea could really use more of these along Seventh and eighth Avenue.
I am sorry it did not happen way back in 1982 when l had my fine restaurant, and that old building was a good reason for not crossing the street, it was occupied by some very unsavoury people, and it cost my growing business. So happy to see the blight leave after some 40 years of decay.
I am sorry it did not happen way back in 1982 when l had my fine restaurant, and that old building was a good reason for not crossing the street, it was occupied by some very unsavoury people.
This may sound harsh, but must get the affordable housing problem behind us… so. Outsource labor,materials, design, most logistics, ( not legal) to a Vietnam…. They will get thing built for half the price…. It’s time …. Forget nyc hancky pancky
What the hell are the three previous (and redundant) posts about? Bots?!?
And that racist comment about outsourcing the construction labor from Vietnam…like really Tom??? And spelling the phrase hanky panky incorrectly
This is a pretty little building. I hope it has sound proof everything as the traffic noise can be unbearable.
A very tasteful, attractive building in context with the neighborhood. What a great concept! How wonderful not to see another glass facade.