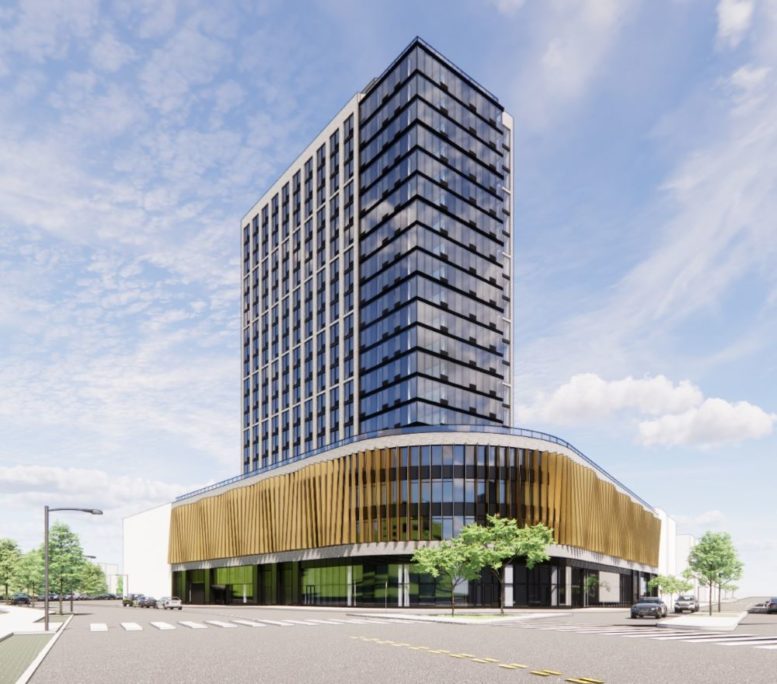New renderings from smart-building technology development company View, Inc. are the first to reveal an updated design for Sherman Plaza, a mixed-use tower at 4650 Broadway in Inwood, Manhattan. Designed by Handel Architects for developer Arden Group, the 20-story building will comprise 222 rental apartments set atop a four-story podium with retail space and a community facility.
Previous renderings of the project illustrate a wedge-shaped structure with a façade primarily comprised of brown brick, dark gray cladding, and a perimeter of glass-enclosed balconies above the fourth floor. Above this level, the building also sets back to make space for a large wraparound terrace, most likely a mix of private and communal space.
New renderings of the project illustrate a scaled-back design and a simplified façade that better suits the architectural character of the surrounding neighborhood. Below the fourth floor, the exterior is composed of floor-to-ceiling glass, set behind undulating vertical fins that run the height of the building along Sherman Avenue and Broadway.
Above these floors, the building sets back, similar to its previous design. The tower volume, however, has drastically changed and features a slimmer form that will yield 50 fewer residential units compared to original plans. The façade is also quite different and comprises floor-to-ceiling glass with ornamental white and black cladding.
The windows are manufactured by View, Inc. and will automatically adjust in response to the sun to maximize the flow of natural light and minimize glare. The windows are also insulated beyond existing local code requirements and will help reduce the amount of energy needed to establish and retain a comfortable interior temperature.
“Arden is proud to offer our residents an elevated and differentiated living experience by incorporating View Smart Windows at our new 4650 Broadway property,” said Craig A. Spencer, chairman and CEO of Arden Group. “Partnering with View further supports our commitment to comprehensive ESG-focused principals and initiatives, and also allows us to create a sustainable and intelligent building that offers incredible park and city views, while improving tenants’ overall health and wellness.”
The building will be ready for occupancy by the end of 2025.
Subscribe to YIMBY’s daily e-mail
Follow YIMBYgram for real-time photo updates
Like YIMBY on Facebook
Follow YIMBY’s Twitter for the latest in YIMBYnews






The podium is interesting but the tower… yikes.
You couldn’t get more boring if the task was “design boring tower”.
Seriously, it’s hard for me to believe people with lots of money want to make this. So much already discredited urbanism here is hard to know where to start…
Previous coverage of this project only show the sketch of the old design. Can we see the color version that you are referencing in this article YIMBY?
It’s the first, and only, image in this article at the top of the page…
Matthew…I’m referring to the description of the previous wedge shaped proposal that is shown in a black white sketch on the previous coverage of this project
This design looks like a casino/hotel on the Boardwalk in Atlantic City, circa 1985.
Oh em gee, I was thinking the same thing. Like a casino by a highway interchange in Reno, or Atlantic City.
But it’s all okay. More housing helps keep rental rise down a bit. We just need 500,000 more units yesterday.
Fun idea! NYYIMBY flashback day! Inwood, 1978, an unsuccessful proposal for a… Wait, what? This is CURRENT!?!? This is the worst thing I’ve maybe ever seen on this site…
That’s a bit hyperbolic. The “worst of” would clearly go to some setback Garment District econohotel tower or pretty much any Badaly or Caliendo affordable Bronx hackjob.
Good point, those are definitely in the running, especially from an urbanism standpoint (love those ecohotels with setbacks that disrupt the street wall of facades).
From a pure design standpoint, though, ya’ gotta admit this is in the bottom percentiles here….
do you have an example for Garment District hotels?
I hope they build it. So many projects are announced In Washington Heights and Inwood and are never built.
It’s currently being built.
Just to clarify in case anyone is confused…this is not the project at Broadway and Sherman that’s been controversial and apparantly stalled for years.
Yes it is. I live less than a block from here. The building is currently under construction, and framing has already reached the 4th floor.
How ‘New’ are these renderings when they still show slip lanes in front of the site that were removed 2 years ago?
“a simplified façade that better suits the architectural character of the surrounding neighborhood”
Huh? The surrounding neighborhood is low rise pre-war walk up buildings. How does a 20 story glass fronted tower “suit the character of the neighborhood”.
You have that right about the facade. I can certainly do without the glitz.
It’s better than what was there before.
The original design looked nice. This updated version is hideous! How could the city approve of such an ugly design?!?! Ugh!!!
Where Sherman Avenue originates from Broadway is where I played stickball in the late 1940’s early 50’s.
The Pilot Garage was on the site where the new building is located. During WW2 the Garage was converted to an Army Motor Pool.
Directly across Sherman Avenue from the entrance to the Garage was Knutsen’s Parkview Tavern.