The new glass curtain wall has begun installation on One Madison Avenue, a 27-story commercial building in the Flatiron District. Designed by Kohn Pedersen Fox and developed by SL Green, the National Pension Service of Korea, and Hines, the project involves the gut renovation of an eight-story structure and the construction of a new steel-framed addition above its parapet, and will yield 1.4 million square feet of office space and ground-floor retail. NYC Constructors is building the expansion and AECOM Tishman is the construction manager for the property, which occupies a full block at the southeast corner of Madison Square Park between Madison Avenue, Park Avenue South, East 23rd and 24th Streets.
The superstructure of the addition had recently topped out at the time of YIMBY’s last update in December and crews were in the process of fireproofing the steel beams. Since then, more steel members have been assembled around the mechanical roof bulkheads and additional decking was laid for the top office floors. Work has now shifted to the installation of the glass façade on the lower stories of the expansion.
The following close-up shots show the details in the curtain wall, which features a grid of metal fins that will add depth to the appearance. The main rendering shows the addition clad uniformly up to its parapet, with a mechanical extension sheathed in dark paneling.
The below photo shows One Madison Avenue (center) among the Midtown Manhattan skyline in the late afternoon.
IBM will serve as the anchor tenant with a 328,000-square-foot, 16-year lease that was signed in March 2022. Additional tenants include Chelsea Piers Fitness, which signed a 55,780-square-foot, 20-year lease in 2021; Franklin Templeton with a 347,474-square-foot, 15-year lease signed last September; and 777 Partners occupying the entire 27th floor with an 18,746-square-foot, 15-year lease. Amenities at One Madison Avenue include outdoor terraces on floors ten and 11, a 9,000-square-foot tenant lounge, a three-level gym operated by Chelsea Piers Fitness, and bike storage.
Chef Daniel Boulud is also expected to open two dining destinations at the property: a 9,500-square-foot European-style marketplace along East 23rd Street, and a 6,500-square-foot steakhouse designed by Rockwell Group with a capacity of 800 patrons.
Construction on One Madison Avenue is slated for completion this November.
Subscribe to YIMBY’s daily e-mail
Follow YIMBYgram for real-time photo updates
Like YIMBY on Facebook
Follow YIMBY’s Twitter for the latest in YIMBYnews

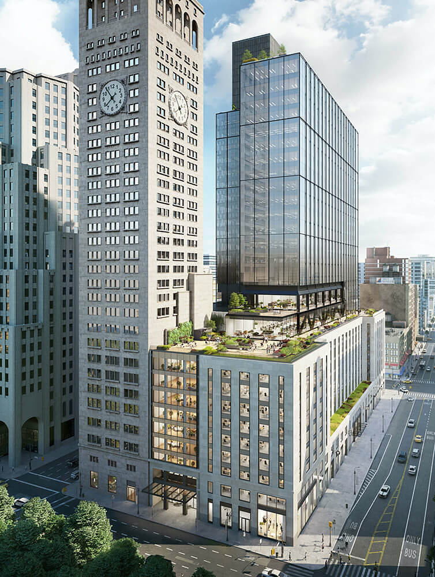
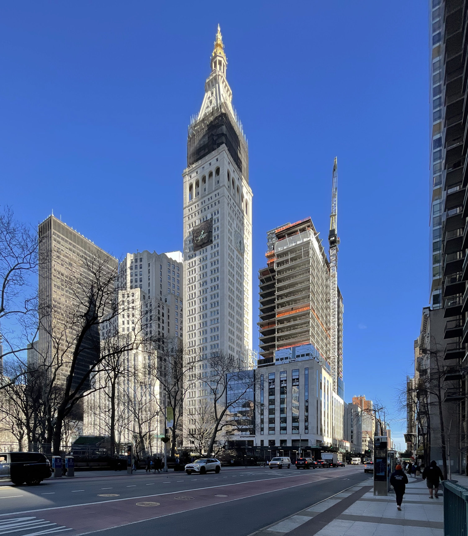
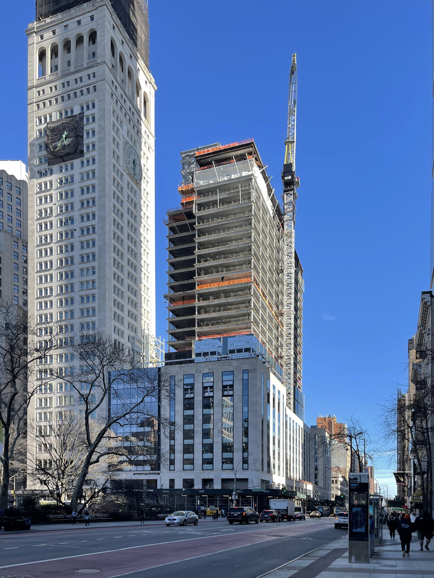

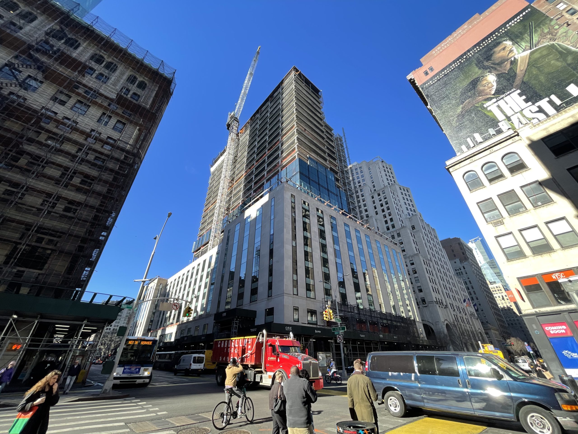
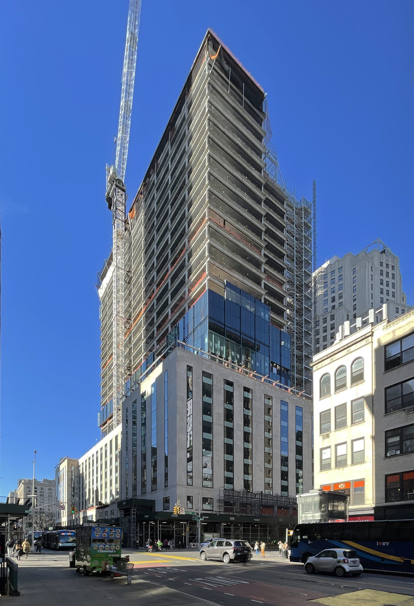
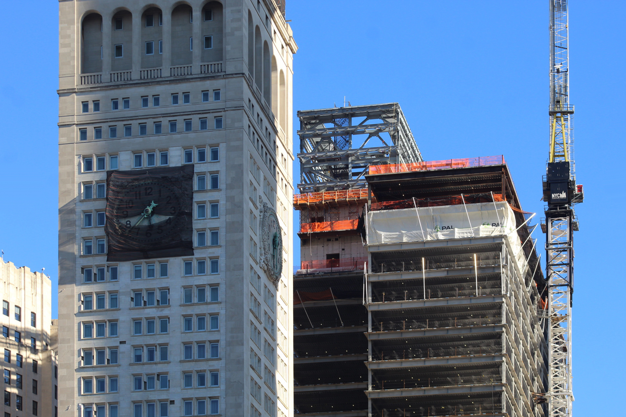
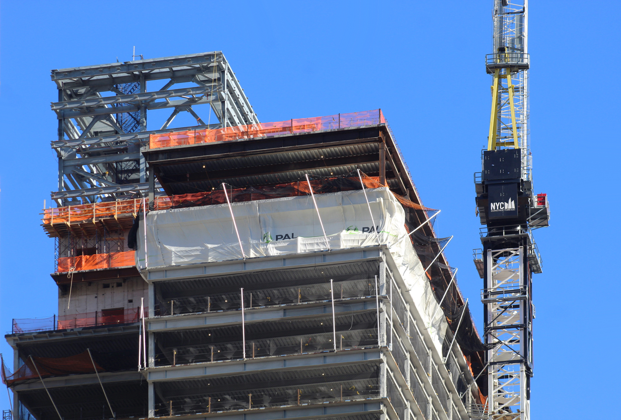
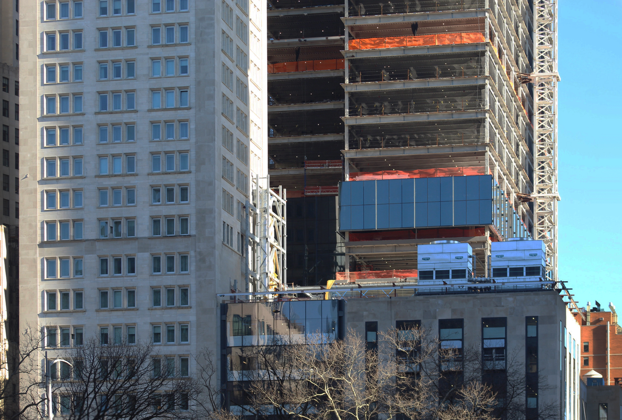

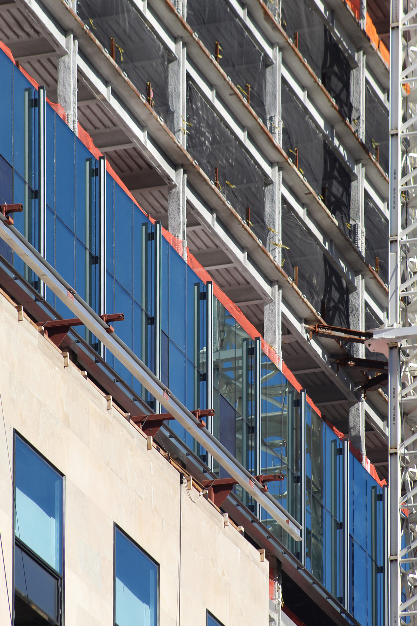

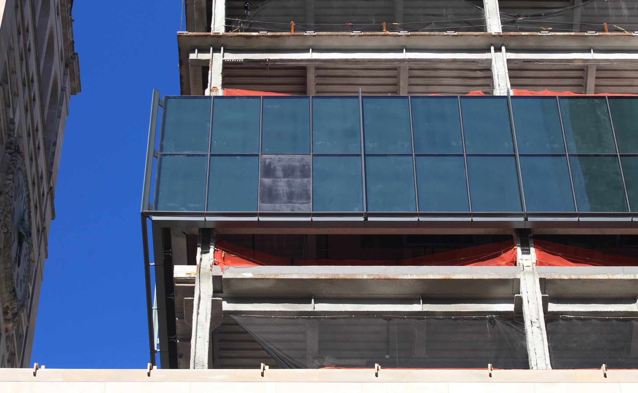

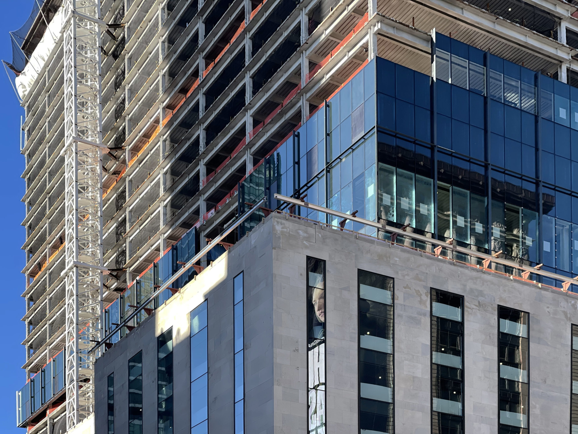
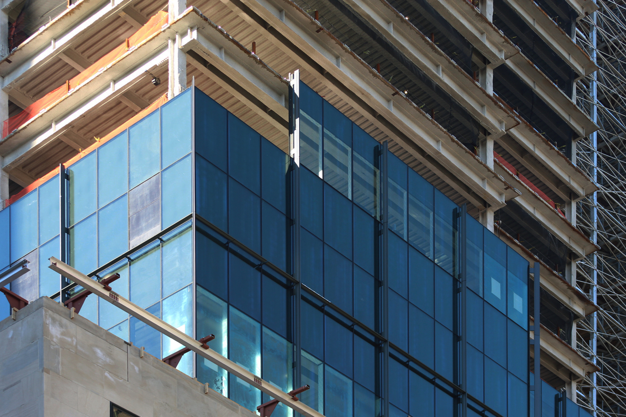
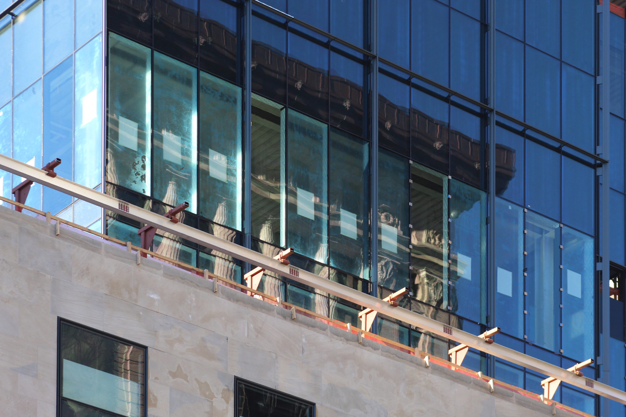
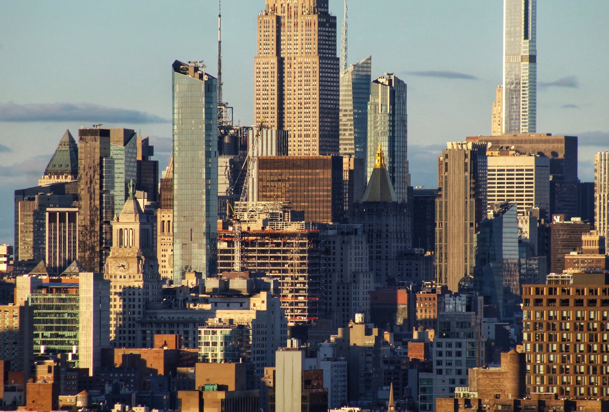
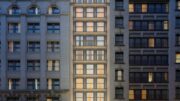
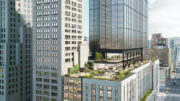
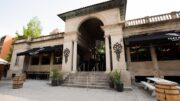
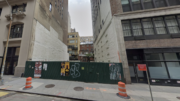
Starting to see glass curtain wall installation on the vertical progress, from the center among skyline in Midtown that has not yet been installed. In the part that has already been seen from moving closer for the clearest sight, so thanks to the additional and I wait to see its completion to reveal beautiful on high level: Thanks to Michael Young.
A tasteful job, this could’ve been a lot worse. Great to start to see the finished product!
The building extends from Madison Avenue to Park Ave., South. Not Lexington.
A complete insult to the limestone buildings that made Madison Square one of the most beautiful squares in the City. The beginning of the end was that travesty on 23rd St. Hideous anywhere. Now this cr**. Does any architect have any talent anymore? Is a brown glass wall all they know?
Commercial clients demand floor to ceiling glass walls to maximize light for open work spaces. It has nothing to do with talent. It is simply designing for the demands of the current century.
With the WFH trend showing no signs of stopping, they should turn this into apartments before it’s too late.
Building state of the art office space makes older office space vulnerable,not the new buildings.