180 East 88th Street, the tallest residential building north of 72nd Street on Manhattan’s Upper East Side, is now offering new pricing for the building’s remaining condominiums. Nestled in the Carnegie Hill neighborhood, the new development designed and developed by Joe McMillan’s DDG comprises 47 half- and full-floor homes ready for immediate occupancy and an expansive amenity collection.
“Discerning buyers in today’s market are looking for opportunities, and we’re presenting a sought-after combination of high-design homes in a complete, full-service condominium at attractive price points,” said Joe McMillan, chairman, CEO, and founder of Azur and DDG. “We’re meeting the market where it is and making a strategic decision to continue towards sell-out.”
Residences at 180 East 88th Street range from studio to five-bedroom residences. Pricing for current availability now begins at $2.975 million for a spacious two-bedroom, 2.5-bathroom layout. At the new rate, three-bedroom homes now begin at $4.5 million and the building’s full-floor and duplex four-bedroom units begin at $13.25 million.
Located in the tower’s crown is a triplex penthouse, the tallest residence in Carnegie Hill, which offers five bedrooms, spans over 5,500 square feet of interior space, and 3,500 square feet of outdoor space across three levels. The penthouse is now available for $29 million.
“180 East 88th Street offers the opportunity to live in a beautifully and uniquely crafted home in the heart of the Upper East Side where every detail has been thoughtfully considered and executed,” said Loretta Shanahan, senior sales director at 180 East 88th Street. “This is exactly the kind of opportunity buyers are seeking today.”
Residences feature a modern aesthetic, elliptical entry galleries, custom wainscoting, coved ceilings, wide plank Austrian white oak flooring, and abundant natural light due to the 14- to 28-foot ceiling spans and nine-foot windows. Kitchens are finished with white lacquer cabinetry custom designed by Molteni & C Dada for DDG, honed statuario marble slab countertops and backsplash with brass inlays, wine refrigerators, top-of-the-line Gaggenau appliance packages, stone-crafted kitchen islands, Fantini fixtures in natural brass, and custom bronze kitchen hoods.
The amenity package at 180 East 88th Street spans eight floors, including a temperature-controlled wine room complete with private lockers, a tasting table, and a direct line to a dedicated sommelier at Sotheby’s Fine Wine, to assist with recommendations and selections for residents’ private collections. Other amenities include a partial indoor soccer field and basketball court, fitness center and yoga studio, residents’ lounge, game room and interactive children’s playroom complete with a slide. Residents of 180 East 88th Street also receive priority access to programming at 92NY, as well as exclusive in-house access at the Metropolitan Museum of Art and Guggenheim Museum.
For additional information regarding residences and pricing at 180 East 88th Street, visit www.180e88.com.
Subscribe to YIMBY’s daily e-mail
Follow YIMBYgram for real-time photo updates
Like YIMBY on Facebook
Follow YIMBY’s Twitter for the latest in YIMBYnews

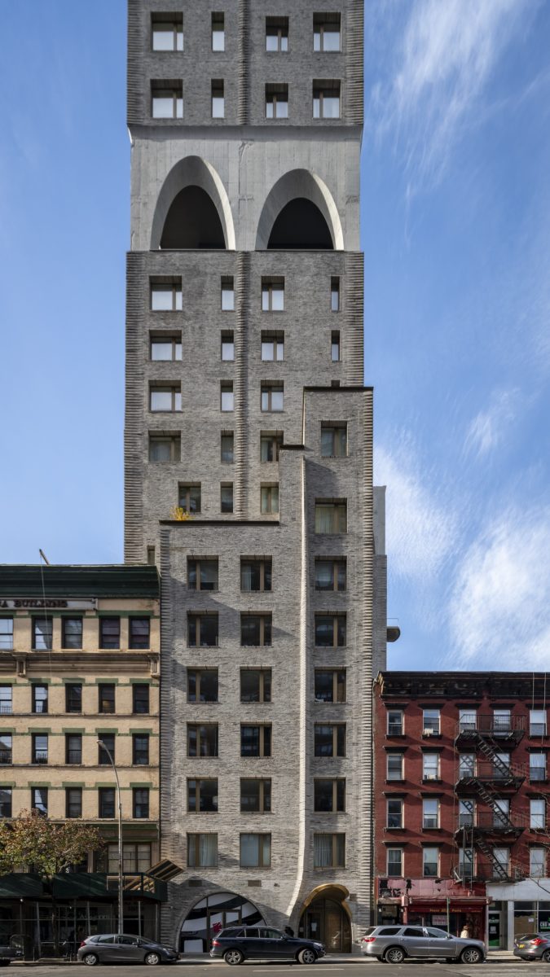

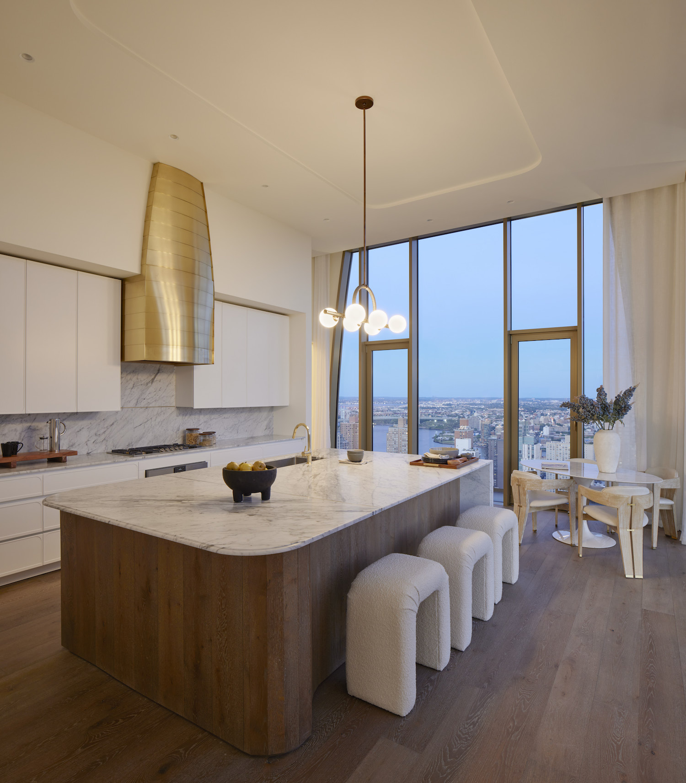
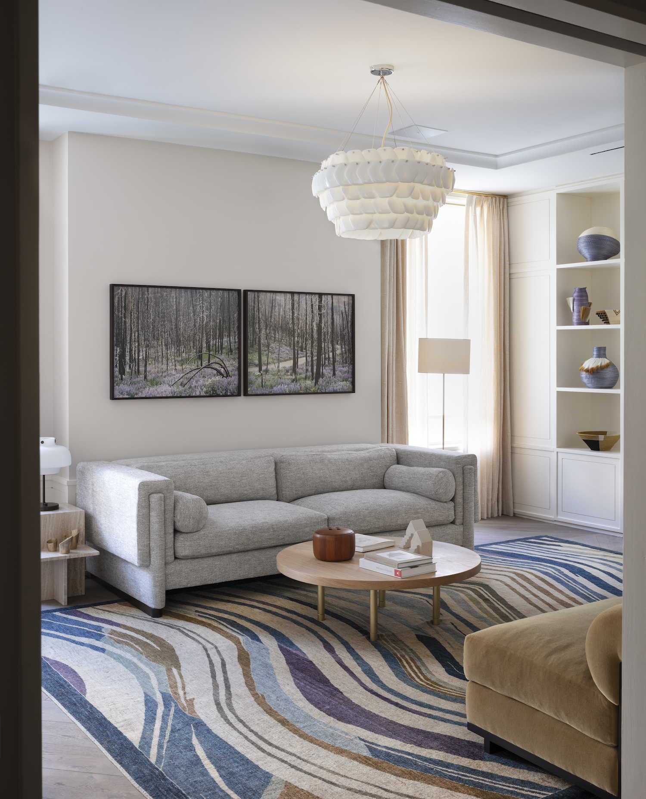
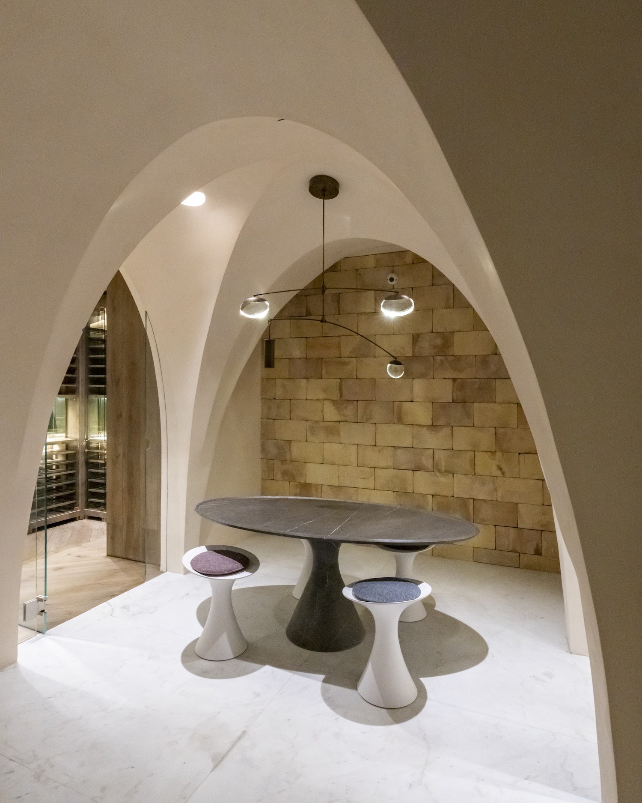
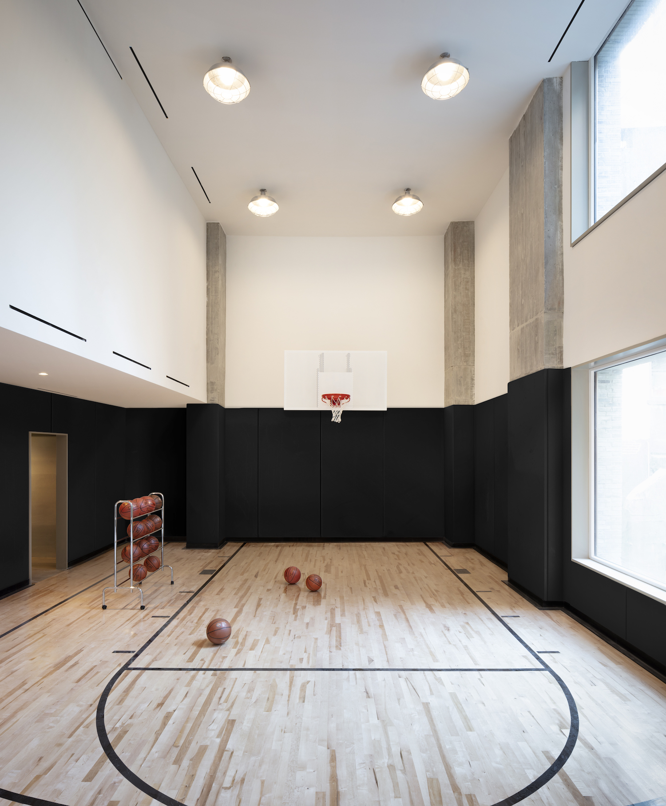
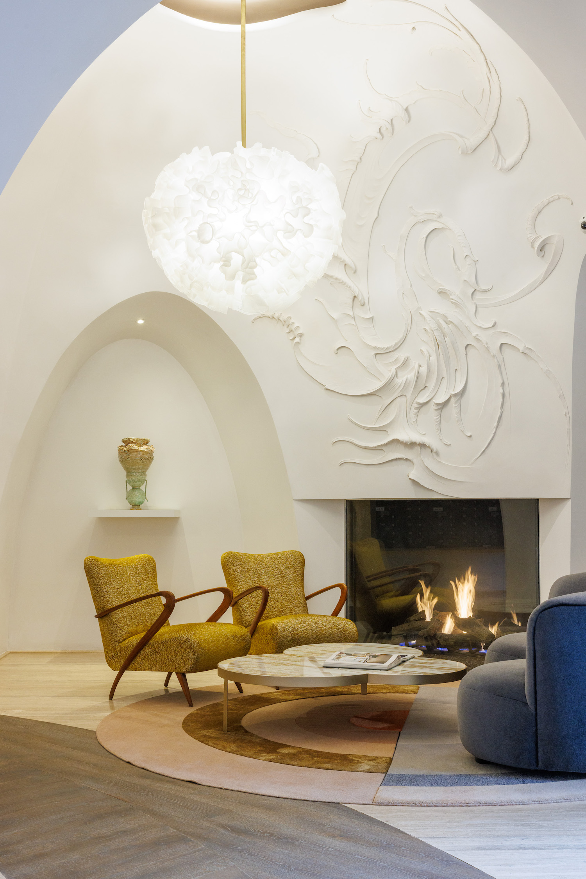
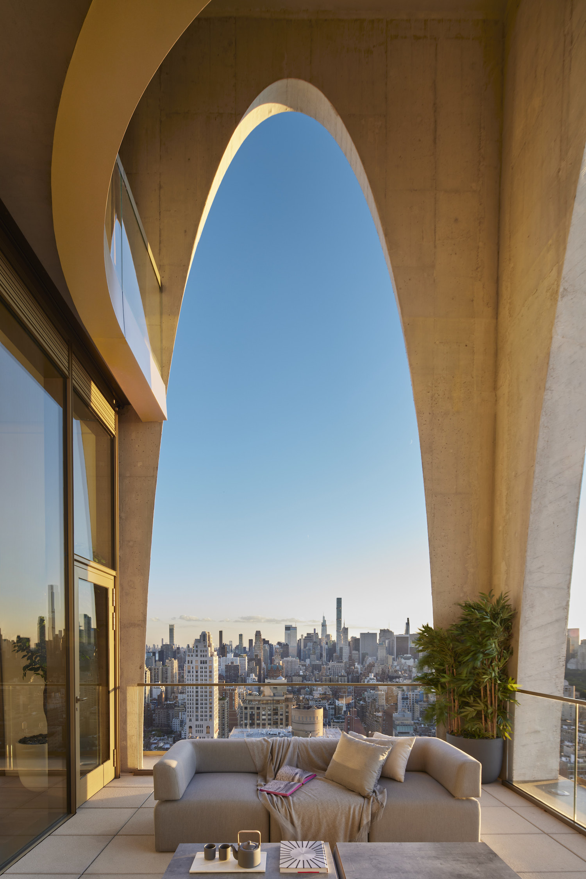




They tried a little Stern gothic touch and it missed the mark.
Reporting means telling people what the pricing WAS before the changes.
Reporting? What does this blog that’s nothing more than a promotional mouthpiece for the real estate industry have to do with reporting? The closest they come to “reporting” is to look up neighborhoods and the closest train on Google Maps.
Wow you sound deranged for saying that…
Steve, so you’re saying Yimby just magically spewed out those price figures and info about the building for their own pleasure? Without researching and offering to share updated info to the world without fact checking? Call me crazy or a radical, but that would be insane and more unprofessional than your comment…
So how much are they reducing prices by with rates at 7% .
How long have they been empty ?
Is bankruptcy approaching ?
This building is just not going to age well. It also just look so out of place on UES.
Yes, it’s an unusual design, and I completely love it.
I think the money is needed to fill in the two floors of arches with brick or stone?!
(oh, it’s a design feature)…….the floor plans are reasonably inspired, oval foyers and all that……but, I don’t think everyone should have to live with a giant golden range hood!!
alas. The discreet charms of the bourgeoisie.
…..or to be filled in as “golden arches”……must be lunchtime.
I wonder how the wind gusts through those “Gothic” arches will treat the patio furniture?
Look out for flying monkeys 🐒 and pillows! 😳🤣
That is one of the most God-awful ugly buildings I’ve ever seen. The mismatched size of windows, the tacky raw concrete (?) arches, the boring grey color palette: I can’t imagine anyone looking at that eyesore and thinking, “Yes, I’ll spend a few million to live in that.”
It’s headscratching.
It’s “Gothamy” in the Batman sense of the work. Dark, spooky, a little dystopian. It should be in perpetual fog.
word
Maybe a little Sarajevo? Or Berlin ‘45? If that’s your jam…
The arches could definitely pass for that bizarre 1970s Soviet sprinkled behind the old iron curtain.
(closet fan btw)
“Just enough Brutalism to tickle one’s fancy…”
Love those Gaudi looking arches and how they frame the skyline! 👍
That broken exposed concrete in the middle is the final look?!
Shockingly yes. Not sure if that was the original plan. If you remember this brick facade took forever…so maybe they made some decisions to save $$$ during construction?
Given that the brick overhangs the concrete, it seems likely something was intended to be placed on the concrete. Gaudi’s influence can be strongly felt in the arch apartment.