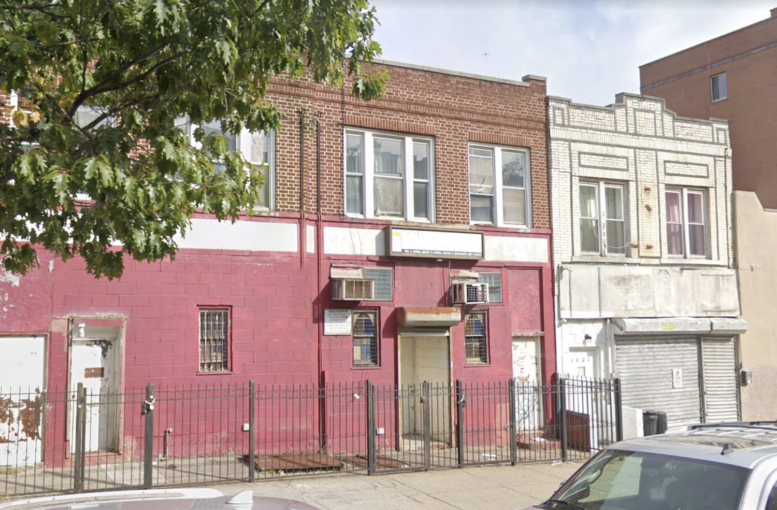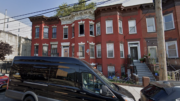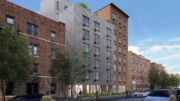Permits have been filed to expand a pair of two-story structures into six-story mixed-use buildings at 1597-1599 Saint John Place in Crown Heights, Brooklyn. Located between Ralph Avenue and Buffalo Avenue, the interior lots are near the Utica Avenue subway station, serviced by the 4 train. Pierre Bernard of PJB Construction LLC is listed as the owner behind the applications.
The proposed 72-foot-tall developments will each yield 7,952 square feet, with 5,951 square feet designated for residential space, 1,445 square feet for commercial space, and 555 square feet for community facility space. The buildings will have nine residences each, most likely rentals based on the average unit scope of 661 square feet. The concrete-based structures will also have cellars, 35-foot-long rear yards, and four enclosed parking spaces.
CB Engineering is listed as the architect of record.
Demolition permits will likely not be needed as the permits call for a vertical and horizontal expansion. An estimated completion date has not been announced.
Subscribe to YIMBY’s daily e-mail
Follow YIMBYgram for real-time photo updates
Like YIMBY on Facebook
Follow YIMBY’s Twitter for the latest in YIMBYnews






Yes yes i like it thank you
I’m excited about this, I’ll be interesting in a two or three bedroom.