Construction is quickly taking shape on 262 Fifth Avenue, a 54-story residential skyscraper in NoMad, Manhattan. Designed by Meganom with SLCE Architects as the executive architect and developed by Boris Kuzinez of Five Points Development under the Five Points 262 Project LLC, the 860-foot-tall structure will yield 41 condominium units. GEA Consulting Engineers are the MEP engineer of record, and CM & Associates Construction Management is the general contractor for the property, which is located at the southwest corner of Fifth Avenue and West 29th Street.
The reinforced concrete superstructure has nearly doubled in height since our last update in late February, surpassing the parapets of its neighbors. A concrete line pump has been placed at the top of the building to aid in the pouring of subsequent floors, and additional scaffolding and safety netting now covers all four sides of the upper levels. Based on the pace of progress, construction could potentially top out by early 2024.
The below close-up shot details the subtle cantilever on the southern elevation that extends the massing over top of its neighbor at 260 Fifth Avenue.
The building is rising with a narrow column along the edge of the floor plates on the northern elevation. This is a departure from the renderings, which depict this side with uninterrupted floor-to-ceiling windows lining the living spaces. We can also see the inward-chamfered corners in the superstructure that will frame the glass curtain wall.
Despite its slender profile, 262 Fifth Avenue will make a significant impact on the skyline, particularly when viewed from the south within the pedestrian plaza by the Flatiron Building and Madison Square Park. This spot had long offered a prime vantage point of the Empire State Building, which will eventually be obscured by the new skyscraper. The following photo shows the superstructure already rising into view above the treetops of the park.
YIMBY anticipates 262 Fifth Avenue to be completed in the latter half of 2024.
Subscribe to YIMBY’s daily e-mail
Follow YIMBYgram for real-time photo updates
Like YIMBY on Facebook
Follow YIMBY’s Twitter for the latest in YIMBYnews

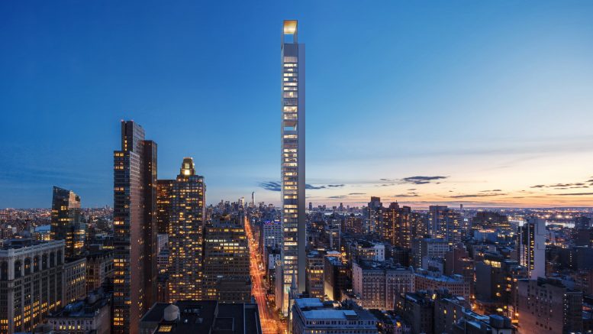
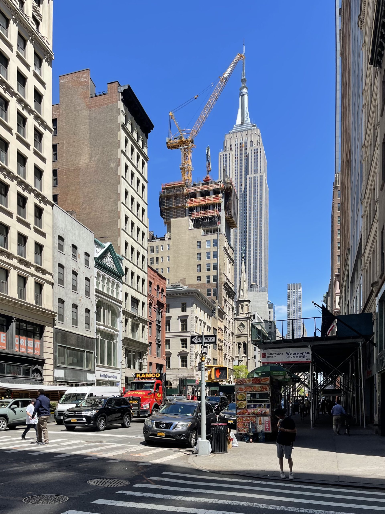
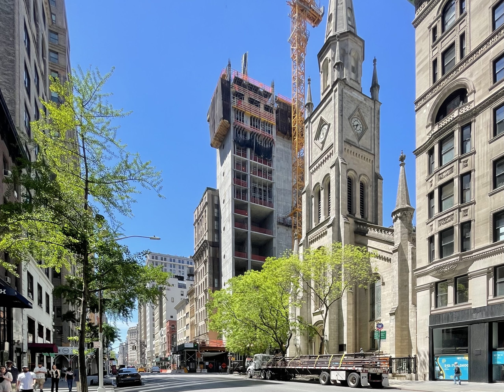
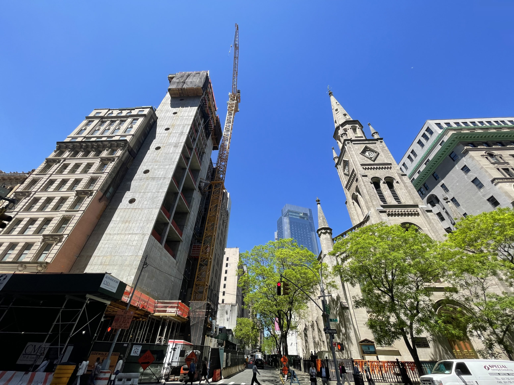
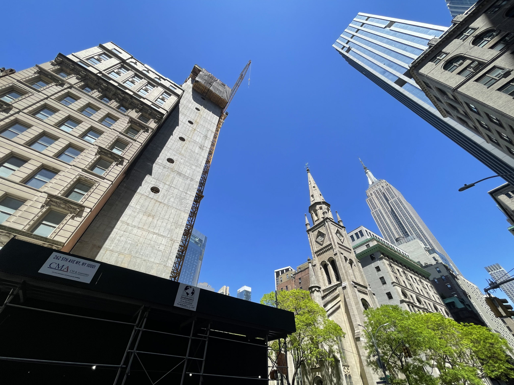
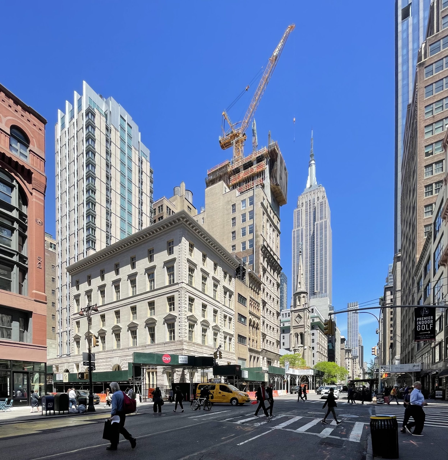
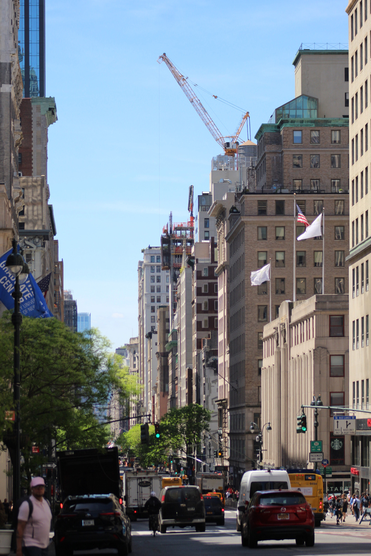
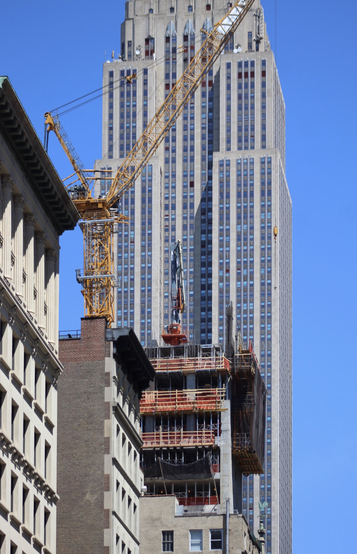
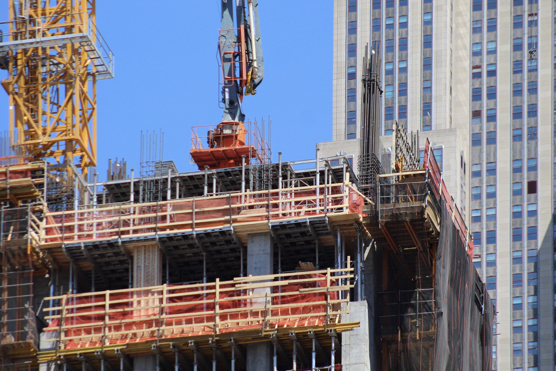
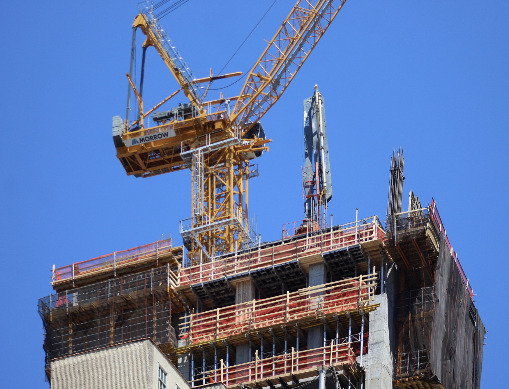
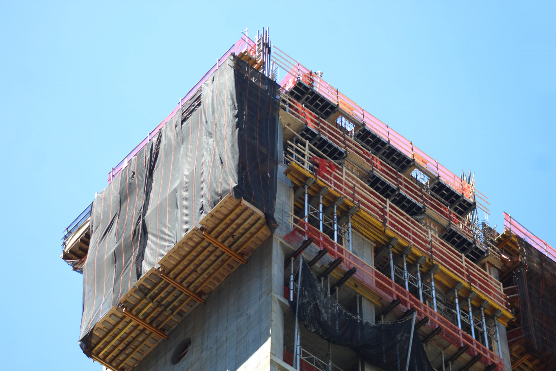
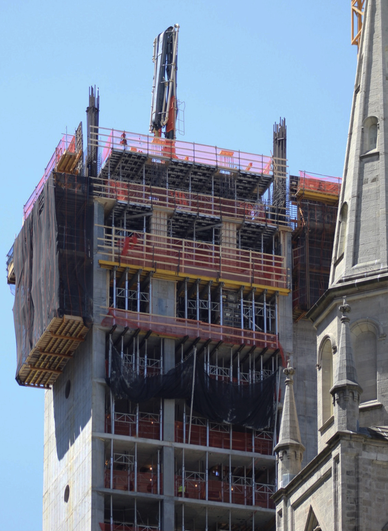
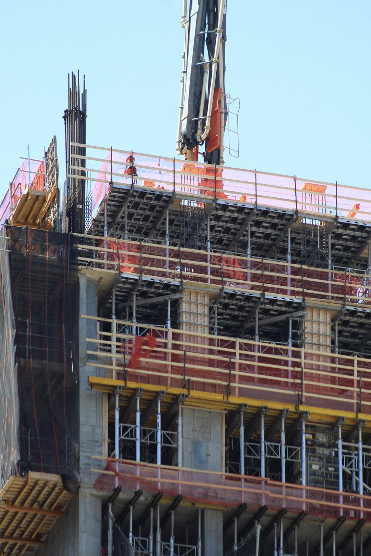
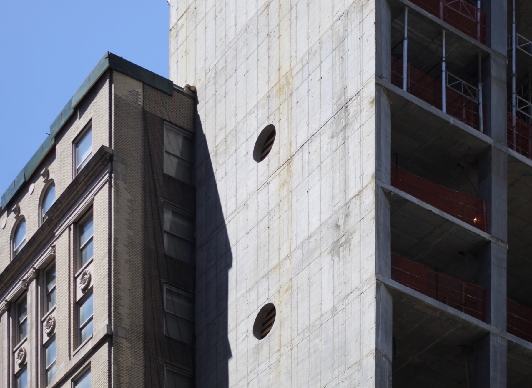
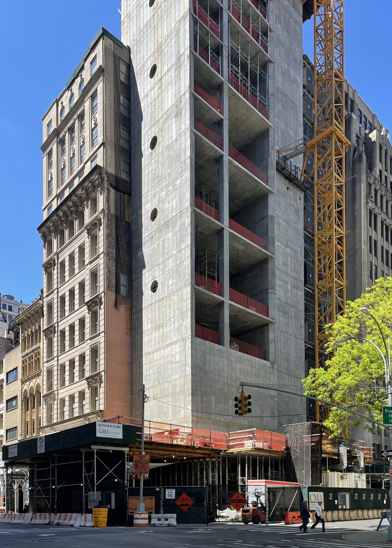
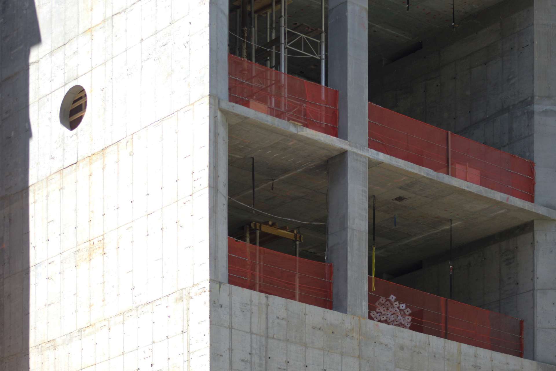
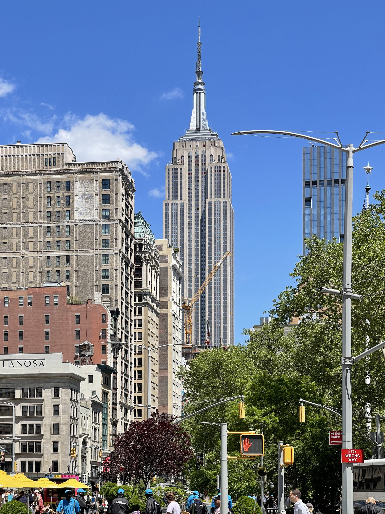
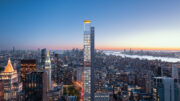
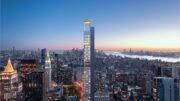
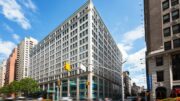
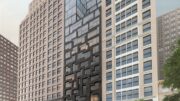
This is one of the ugliest buildings currently under construction in the city, right behind the phallic tower on 8th Ave.
Not sure why no windows on two of the sides.
no interior columns, needed for structure
Gotta put the structure somewhere! They’re favoring the uptown and downtown views which is very smart, though I cant believe the city is letting them have a blank face on 5th avenue…mind boggling.
I wonder how many people will mysteriously fall out of windows here.
Wish that I could see the ESB while sitting in the park.
A smokestack with holes in it is now blocking the view of a New York City icon the ESB.
A huge mistake of a building. Ugly and disrespectful of the iconic views from north from Madison Sq toward the ESB. Who allowed this to happen and why?
help me to understand the logic of the lack of windows on the eastern facade. Are there really people who want to get their morning light through a porthole? What will this facade look like facing 5th avenue? To me it reads like a huge slap in the face.
Residents up high do not want Brooklyn or NJ city ruining their view? lol
Yep, ‘portholes’, hmm ; is this a ship or a building ?
It is a concrete sheer wall it is needed to support the building. Views are being prioritized downtown and uptown
Shear or sheer? LOL
Eyeing the Empire State Building I see.
Such an eyesore for millions of people, just to accommodate a mere 41 units within 54 stories.
would it be better it it had 300 units?
It’s just an eyesore!
I’m surprised this project is still happening given the sanctions on Russia. I was hoping that would lead to a change of ownership and, by extension, a better design. At least it’s shorter now so it won’t have quite an impact on the ESB.
Didn’t the Russian originally behind this project sell it long before the invasion? Pretty sure The Real Deal reported on that.
It’s a shame this “tall skinny pencil d***” building is going to block views of the ESB!
I wonder what the SWAY FACTOR is?, because am sure those at top might be in for a fun “ride” during a storm!

Criminal.
Love the critic signs in Michael Young’s last pick. Do you see them?
Don’t walk, No Standing and Wrong Way all in the lower left corner. Coincidence, I don’t think so!
Either the unit-count is a mistake or a LOT of these will be duplexes and full-floors. Maybe a triplex penthouse or two? Eek. So much for “attainable luxury” lol. AND the facade on Fifth Avenue should never have been allowed for such a historically significant stretch of architecture. Such a shame.
Not even one unit per floor! Surely this will solve the housing crisis!
this building was not meant to solve the housing crisis, nor are you required to take in 10 roommates. jeez.
I like circular against crown of the Empire State Building, I’ve seen disk-shaped on the structure of cruise ship. But the way that touching views on a skyscraper, rarely seen in the city only now and then I want to remark at its locale: Thanks to Michael Young.
WHY IS THE CITY ALLOWING THIS TO HAPPEN??? Where is the Municipal Art Society? Where is the AIA? Next to disappear from the skyline is the Chrysler Building. Are we having fun yet?
a lot of stupid comments here.
If only stupidity can be filtered through the internet, then we wouldn’t have so many problems and digital Karens making a mess over Yimby
Retire my wife work part time and we looking for a apt
This building is low-key cursed. Who would buy in it!? You’ve destroyed iconic, historic views, and have the wrath of the city on you. Literally… bad vibes all around.
Good luck getting that top dollar when your location is basically Koreatown/Macy’s. I expect the developer to sit on those units for a very long time