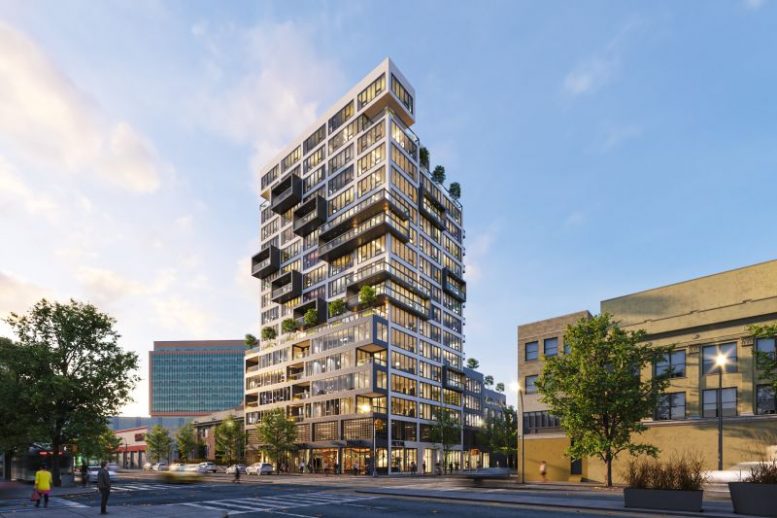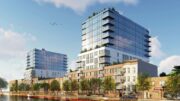Construction is finishing up on Signum, a 17-story residential building at 375 Dean Street on the border of Park Slope and Boerum Hill, Brooklyn. Designed by S. Wieder Architects and developed by 35 Holding LLC, the structure yields roughly 70,000 square feet of residential space with 143 rental units in studio to two-bedroom layouts, as well as 8,791 square feet of commercial space, 1,097 square feet of community facility space, parking for up to 43 vehicles, and a cellar level. Empire Management & Construction is the general contractor for the property, which is alternatively addressed as 35 Fourth Avenue and located at the corner of Dean Street and Fourth Avenue. Raizy Mandel and James Jaquez of NestSeekers International are in charge of leasing and marketing for the apartments.
The reinforced concrete superstructure had just passed the halfway mark at the time of our last update in June 2022. Since then, the building topped out and the entire façade of floor-to-ceiling glass and metal paneling has been installed. The southern and western elevations feature a series of protruding rectangular volumes clad in dark metal paneling, multiple setbacks topped with outdoor terraces, and several pocketed and recessed volumes across the multi-story podium.
The east-facing rear wall features a conventional fenestration with stacked balconies lined with metal railings. The exterior hoist remains attached to this side, but should be removed in the coming weeks.
The flat northern elevation is sparsely populated with narrow windows across the gray cementitious paneling.
Below are photographs showing Signum over the winter when the building was still covered in a thick network of black netting and metal scaffolding.
Residential amenities at Signum include a bicycle storage room, a children’s playroom, a fitness center, laundry facilities, a live-in super, a media room, a package room, private storage space, a party room, a screening room, a club lounge, a pet spa, on-site parking, and an outdoor rooftop terrace.
Subscribe to YIMBY’s daily e-mail
Follow YIMBYgram for real-time photo updates
Like YIMBY on Facebook
Follow YIMBY’s Twitter for the latest in YIMBYnews




















The “floating boxes” somehow just don’t work for me.
Looks more like a prison to me.
There’s no excuse for the flat gray facade on the side facing the library.
The library will probably be replaced in the coming years (it would have already been replaced with a new library and housing if not for NIMBYs) so that’s likely why that facade is flat. It won’t be visible. The current library structure has all kinds of issues and is far too small, and the interior is blandly modernized anyways. The new library will be bigger and the new housing is desperately needed.
Yea Crawdad demolish the century old library which can easily be built higher with the current library as the base, to put up luxury housing, that’s really smart. We don’t need more luxury housing, we need income linked housing at 40% AMI
The Library is and should be designated a landmark!
The only reason it’s not a landmark yet is because of all you YIMBYs fighting the designation.
Dear gawd, it’s terrible from every direction.
The interns outdid themselves designing this one.
I have send this building, my opinion does not look to bad, built right in the heart of resourceful neighborhoo
Maybe on a day with beautiful blue skies it wouldn’t look so ominous?
this building is another scar on the neighborhood and another disaster built because of the disastrous Gowanus rezoning which somehow included this area
This is much nicer than the other building being built on 4th ave