Urban Standard Capital has shared the first interior images of 378 Broome Street, a newly completed condominium property in Nolita, Manhattan.
Designed by HWKN, the six-story building contains four full-floor homes including two duplex apartments, one with an elevated terrace and one at penthouse level, and two full-floor residences. Floor plans range from 1,507 square feet to 2,685 square feet.
The building’s facade delivers as expected compared to architectural renderings from HWKN that showcased sandstone-colored brick, a series of recessed oversized windows, and bronze casements.
HWKN also served as the interior architect for the new building. Homes offer keyless elevator access, 9-foot ceiling spans, white oak flooring, name-brand fixtures and appliances, in-unit laundry, and marble bathrooms.
There is also a communal rooftop garden with light landscaping and seating.
“People are continuing to spend greater amounts of time at home; we wanted to create apartments that celebrated and accommodated these extra hours spent in,” said Seth Weissman, founder and managing partner of Urban Standard Capital. “378 Broome embodies this idea by focusing on full-floor and duplex residences. While we could have created a greater number of smaller apartments, we believe that leaning into fewer, yet more beautifully designed, and better proportioned condominiums will resonate more strongly in today’s market.”
Compass Development Marketing is the exclusive sales agent for available homes, which start at $3.3 million.
Subscribe to YIMBY’s daily e-mail
Follow YIMBYgram for real-time photo updates
Like YIMBY on Facebook
Follow YIMBY’s Twitter for the latest in YIMBYnews

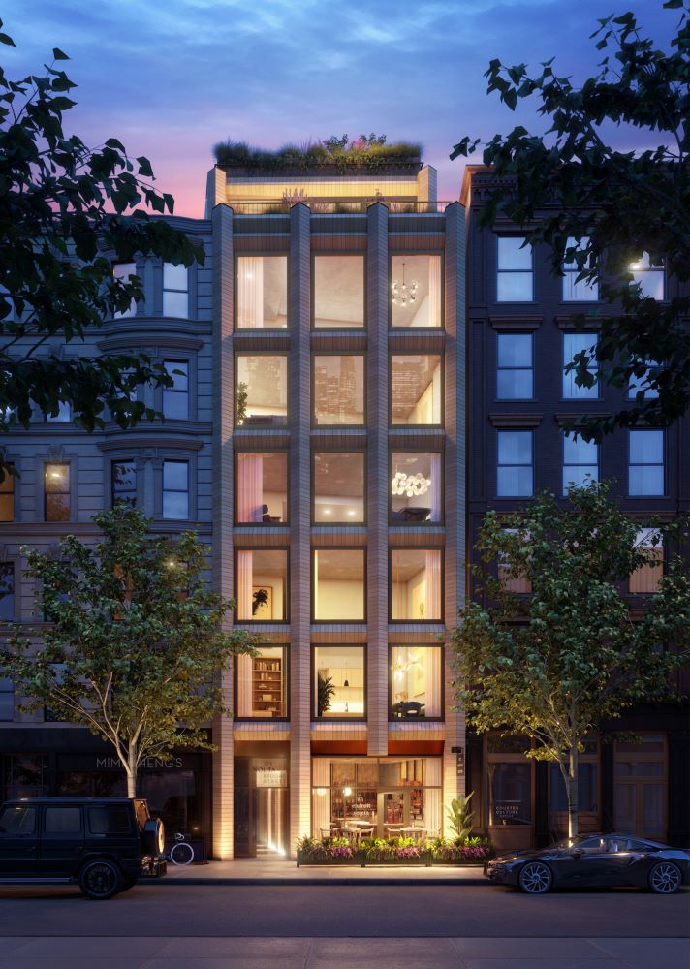
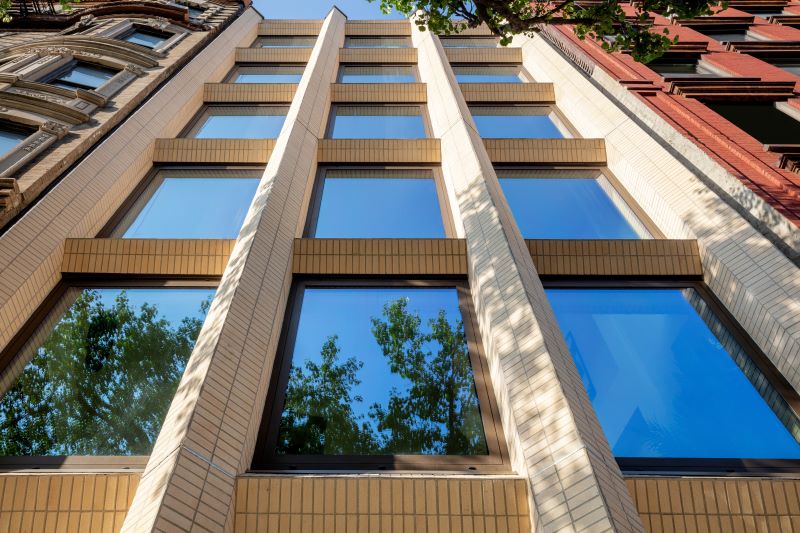
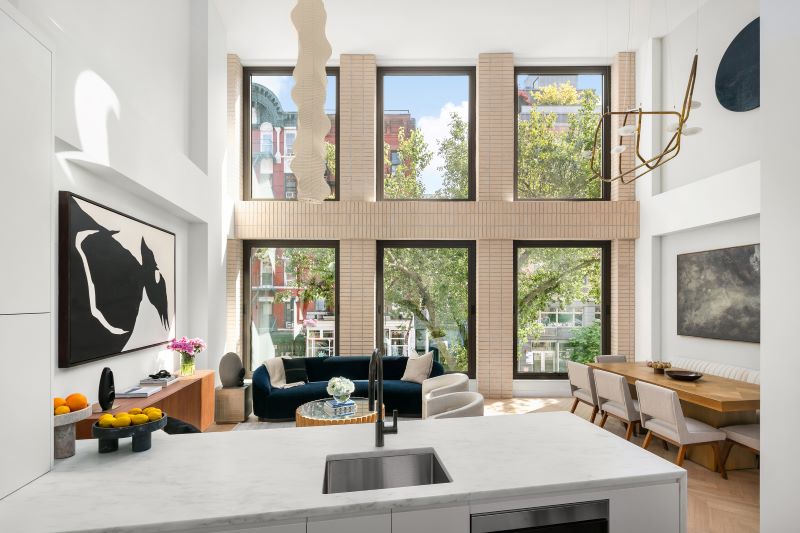
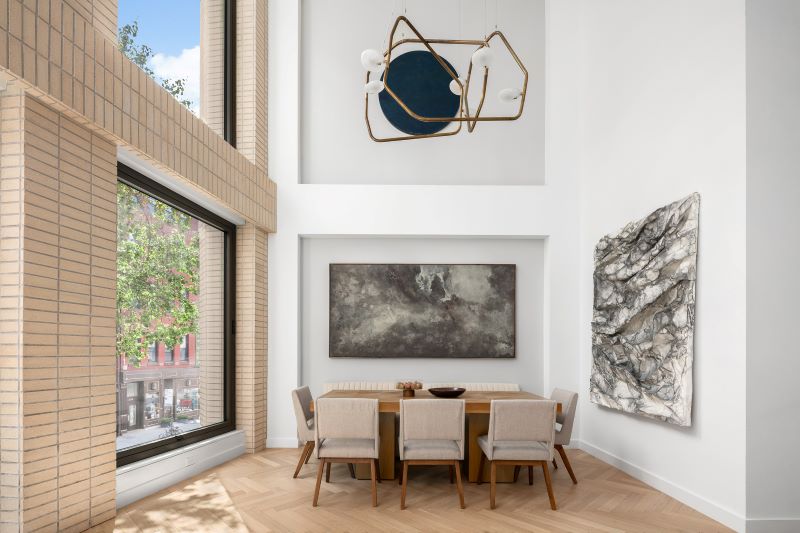
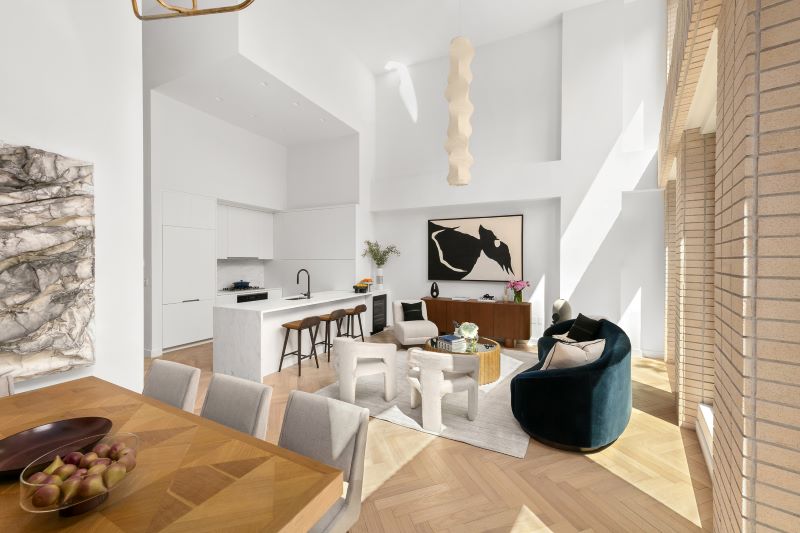
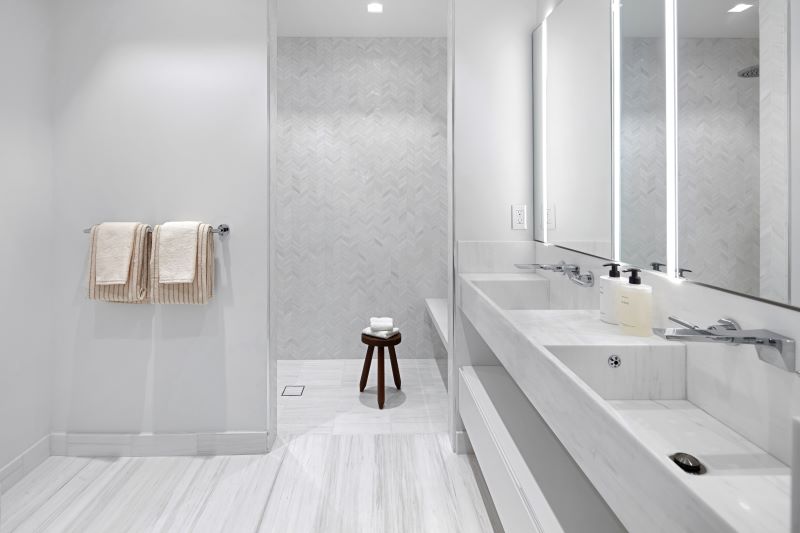
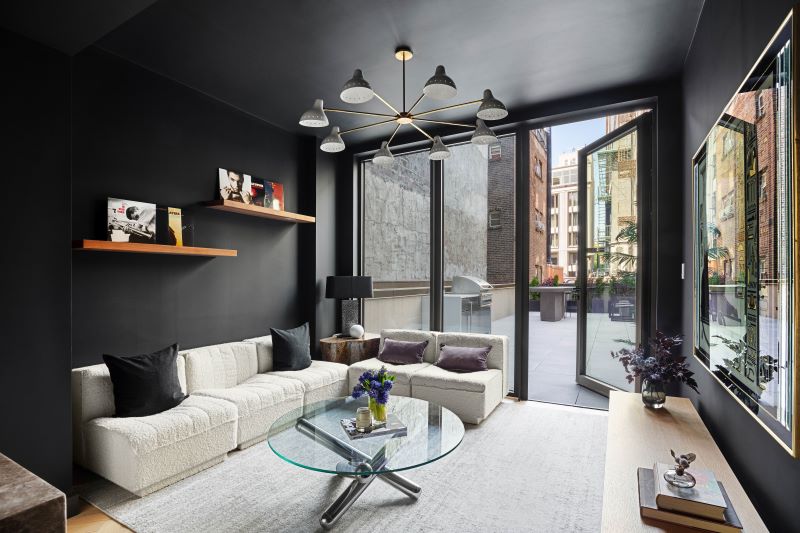
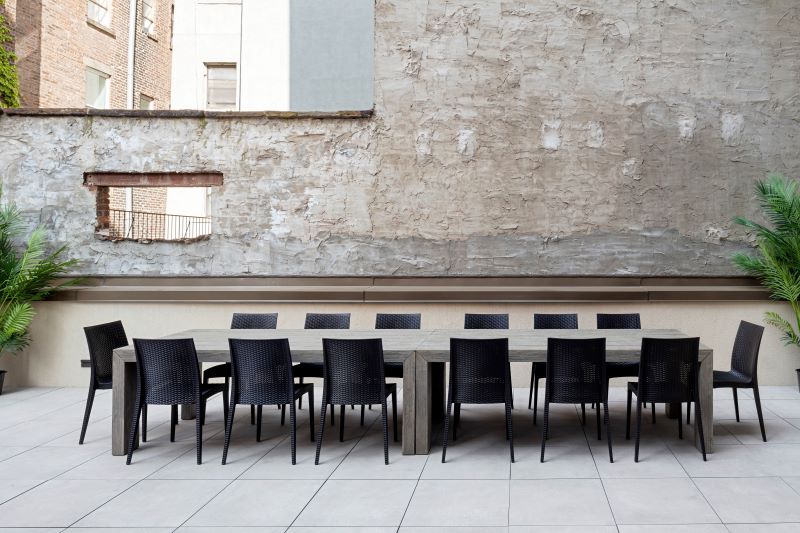

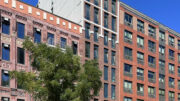


Nice exterior, but why is the kitchen right in the living room?