Façade installation is underway on 250 East 83rd Street, a 31-story residential building in the Yorkville section of Manhattan’s Upper East Side. Designed by SLCE Architects and developed by The Torkian Group, the 370-foot-tall structure will yield 128 residential units with interiors by Lemay_id, as well as ground-floor retail space. Cauldwell Wingate Company is the general contractor for the property, which is located at the corner of Second Avenue and East 83rd Street.
The main tower volume has nearly doubled in height since our last update in mid May, and crews have reached the first upper setback on the eastern elevation. Only a handful of residential levels remain to be constructed, followed by ornamental elements of the crown. Based on the rapid pace of progress, topping out should likely happen sometime in July. The lower levels have also been almost fully enclosed in the textured stone façade paneling, which features Art Deco-inspired patterning. Window installation has yet to begin.
The following close-up shots highlight the depth created from the play of light and shadow on the pleated pattern of the façade paneling.
Additional segments for the tower crane have arrived on site to augment its height for the final floors.
The main rendering depicts 250 East 83rd Street’s windows arranged in vertical groups of two- to nine-story increments on the eastern and northern elevations. Spandrels and dark mullions introduce contrast in color from the outer walls.
250 East 83rd Street is located diagonally across from the entrance to the 86th Street station, serviced by the Q train. Further west along Lexington Avenue are the 4, 5, and 6 trains.
250 East 83rd Street is expected to be completed in May 2025, as noted on site.
Subscribe to YIMBY’s daily e-mail
Follow YIMBYgram for real-time photo updates
Like YIMBY on Facebook
Follow YIMBY’s Twitter for the latest in YIMBYnews

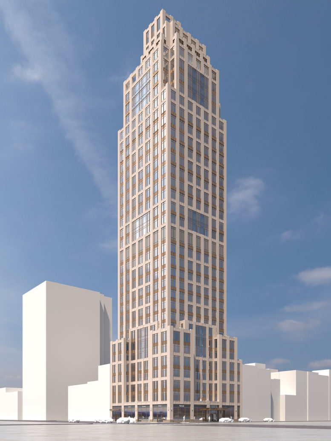
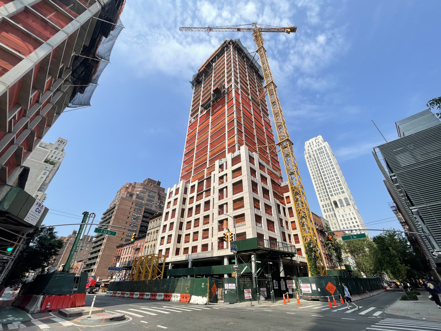
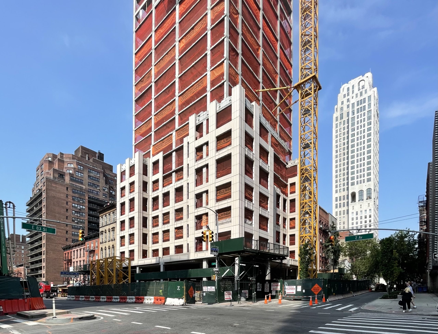
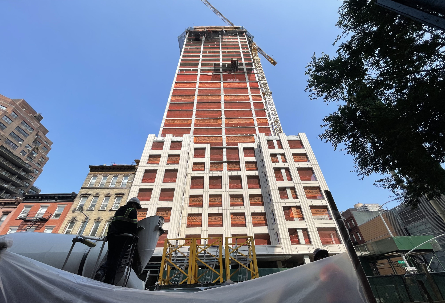
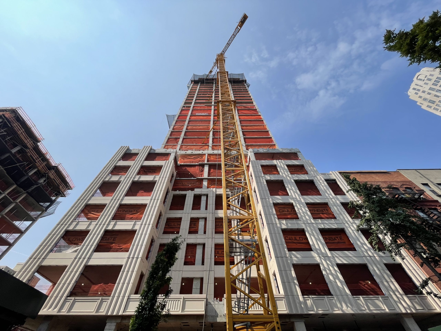
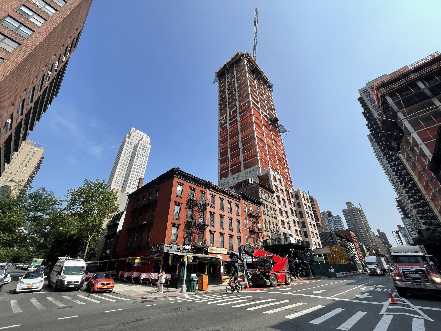
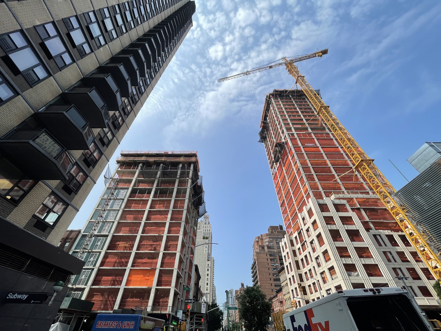
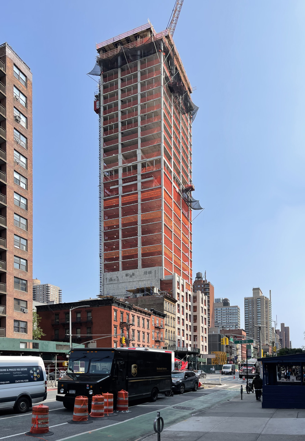
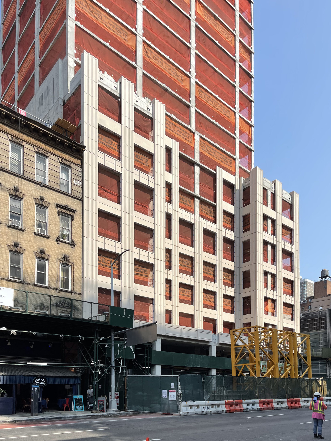
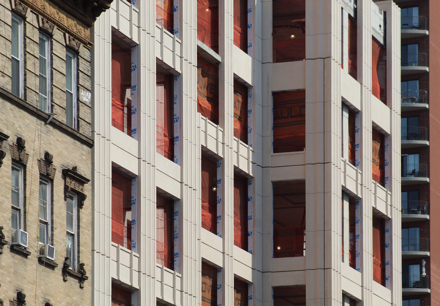
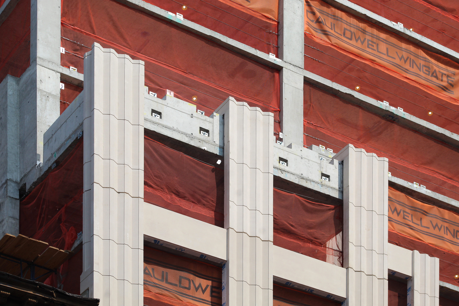
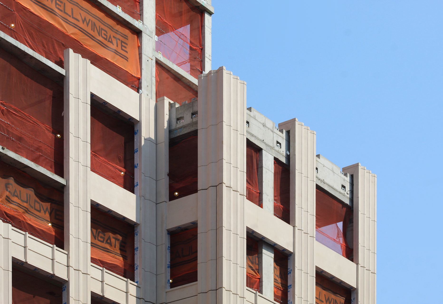
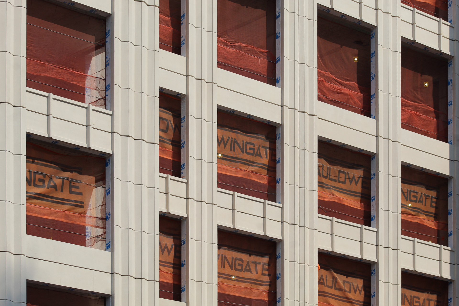
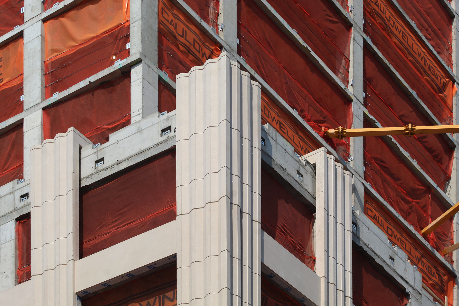
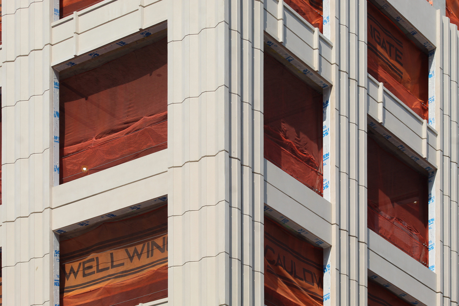
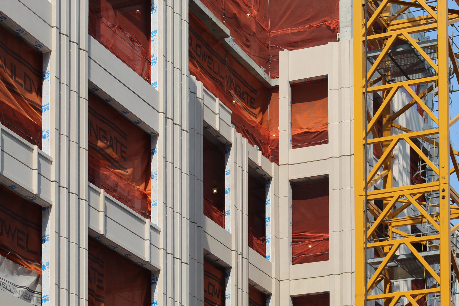
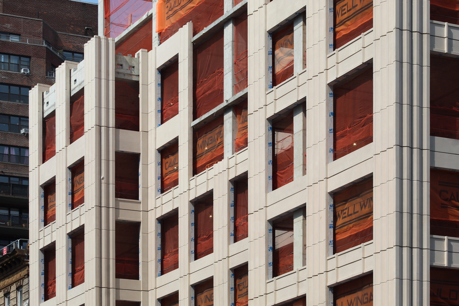
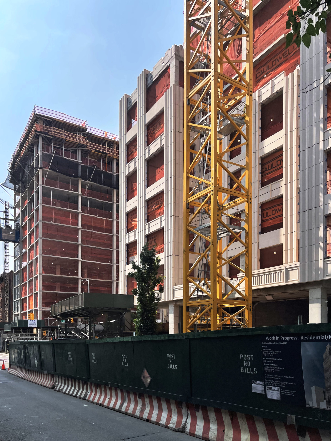
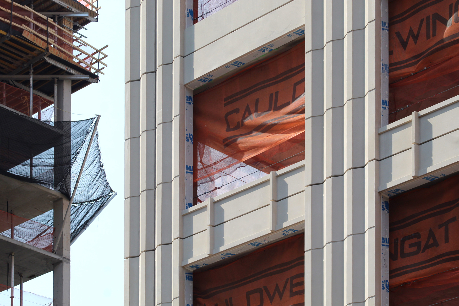
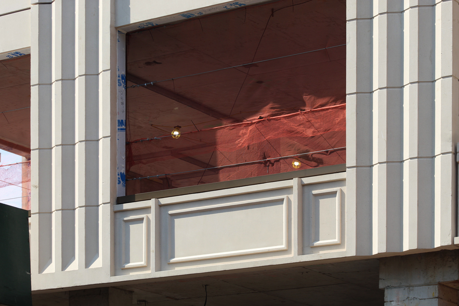
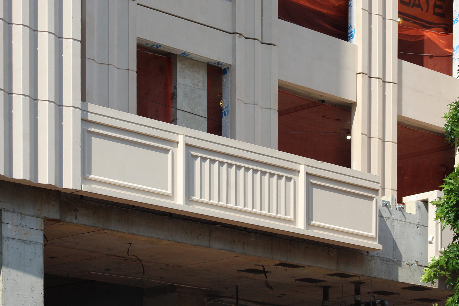
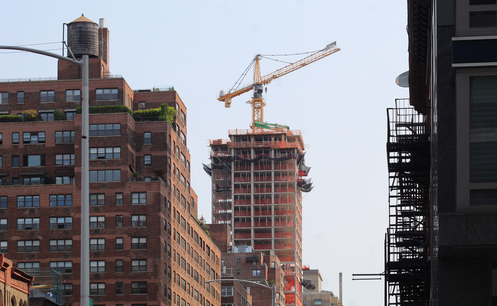
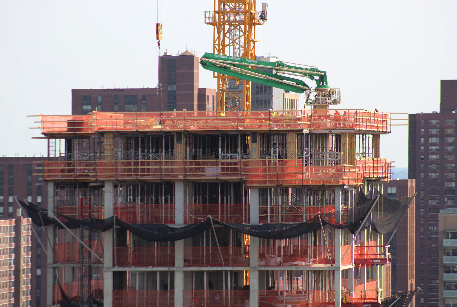
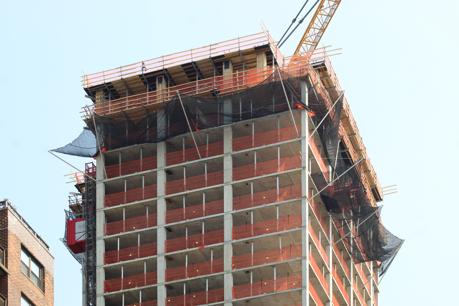
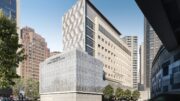
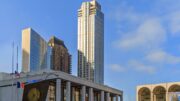
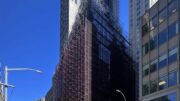
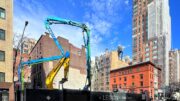
Amazing what just a little relief can do.
Looks like they’ll use a lot of little “clips and bolts” to apply that facade?
Build and allow people to live in the tower, so I understood the purpose of developing the figure. I don’t think lawyers are interested in the beauty of real state, with photos that you revealed I saw it before because it was outstanding; pleated pattern of the facade paneling: Thanks to Michael Young.
WTF
There will now be 2 classic towers on 83rd within a block of each other! Hopefully they can start a new style trend!
Two beautifully intact historical corners of buildings destroyed.
Those would have been destroyed 80 years ago had the SAS been built as scheduled. And then those “replacement” buildings would be the new classics everyone would find irreplaceable.
Where can i find some floor plans ?
And more details ? , Parking ?