Construction is complete on Two Manhattan West, a 58-story commercial skyscraper in Midtown West. Designed by Skidmore Owings & Merrill and developed by Brookfield, the 935-foot-tall structure is the final component in the five-building Manhattan West master plan and yields 1.9 million square feet of office space directly to the south of its 996-foot supertall fraternal twin, One Manhattan West. W&W Glass is the facade contractor and AECOM Tishman was the general contractor for the Midtown, Manhattan project, which is located at the northwest corner of West 31st Street and Ninth Avenue, between Hudson Yards to the west and the James A. Farley Building to the immediate east.
Crews were still pouring the concrete for pedestrian plaza and the staircase leading up to the main lobby at the time of our last update in late March. Since then, all of the sidewalk scaffolding, wooden fencing, and concrete barriers were removed, revealing the completed appearance of the corner plaza and ground-floor exterior.
The plaza features dark gray stone pavers and marble-clad benches lining raised garden beds, which have been populated with trees and shrubbery.
A sculpture titled “Adam and Eve” has also been installed at the corner of West 31st Street and Ninth Avenue. Designed by Charles Ray, the work depicts an elderly couple and stands 10 feet tall.
Another permanent artwork on display is an oversized mosaic of glass and stone by Christopher Wool, titled “Crosstown Traffic.” It spans 39 feet wide and 28 feet in height and hangs above Two Manhattan West’s lobby desk on the eastern side of the skyscraper.
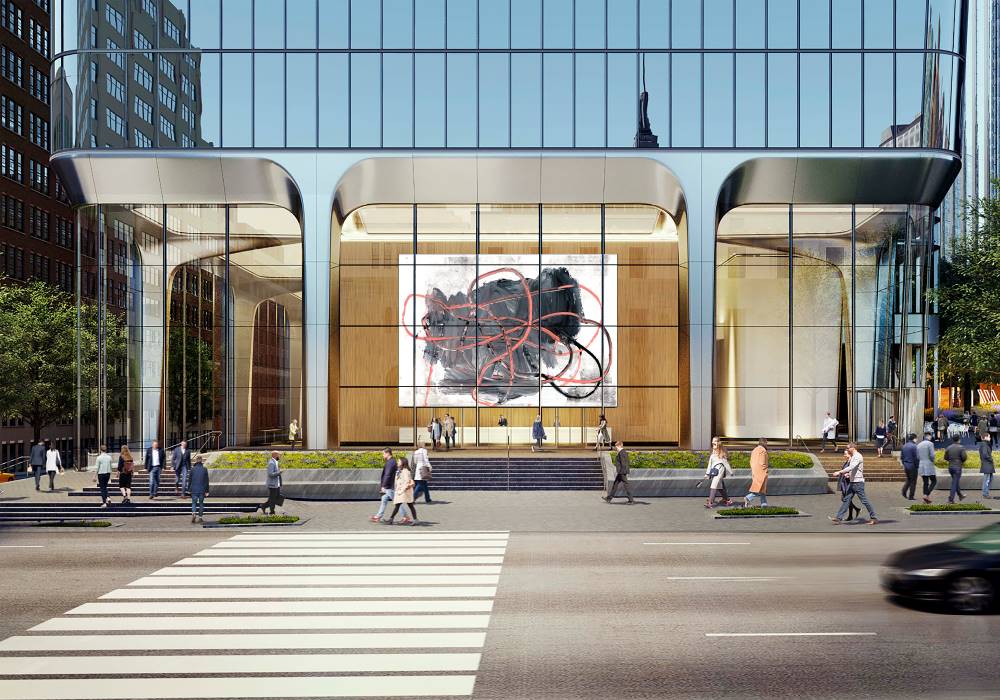
Rendering of the Crosstown Traffic mosaic by Christopher Wool on the east facade of Two Manhattan West – Courtesy of Brookfield Properties and Christopher Wool
The crown of Two Manhattan West will eventually be illuminated with strips of LED paneling to match its sibling, as seen in the below photo.
Two Manhattan West is aiming for LEED Gold certification and contains floor plates ranging between 31,901 and 38,482 square feet. Amenities include a 3,200-square-foot landscaped terrace, conference centers, and a wellness center.
The property was close to 80 percent leased as of December 2022, with anchor tenant Cravath, Swaine & Moore signed on for 481,000 square feet; law firm Crowell & Moring occupying 71,000 square feet; hedge fund D.E. Shaw with 283,000 square feet; Clifford Chance with 144,000 square feet; and audit, tax, and advisory firm KPMG with 450,000 square feet.
Subscribe to YIMBY’s daily e-mail
Follow YIMBYgram for real-time photo updates
Like YIMBY on Facebook
Follow YIMBY’s Twitter for the latest in YIMBYnews

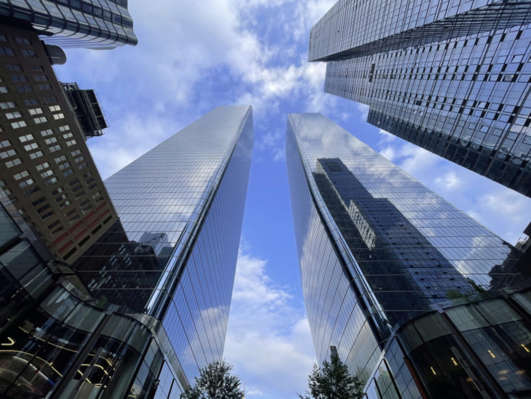
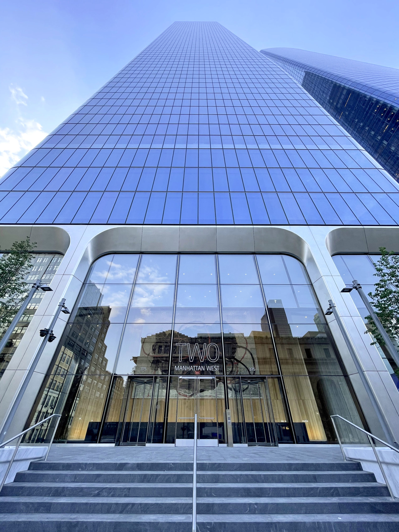
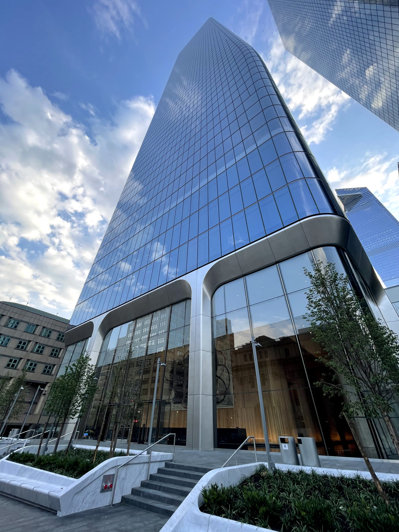
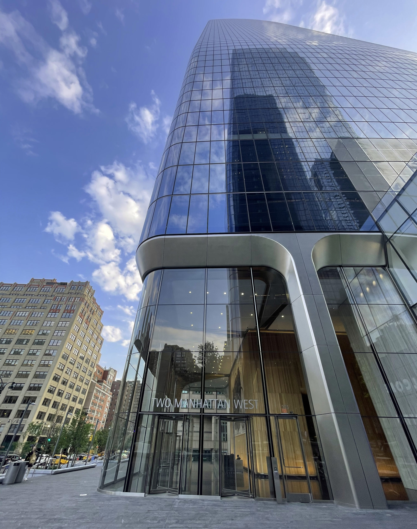
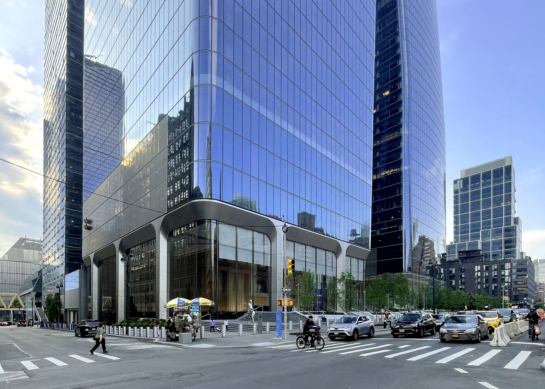
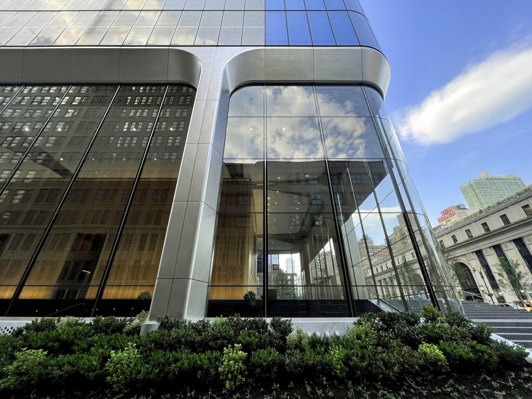
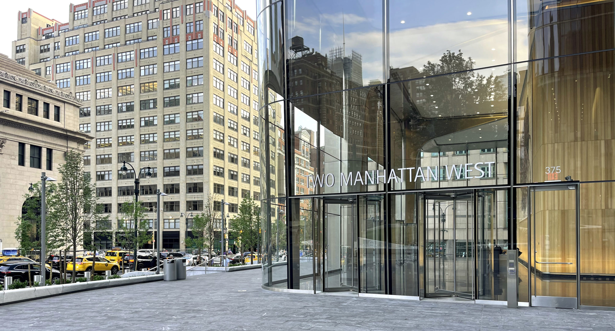
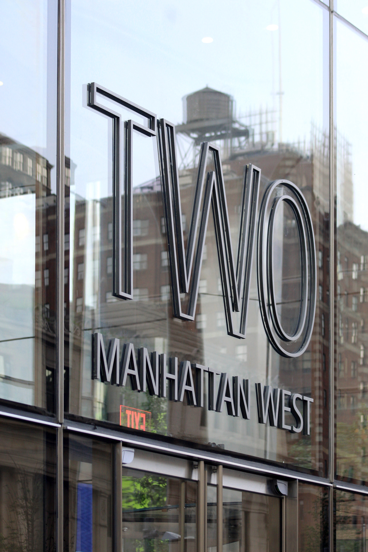
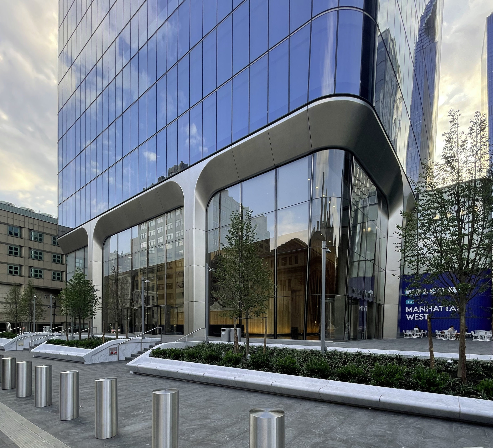
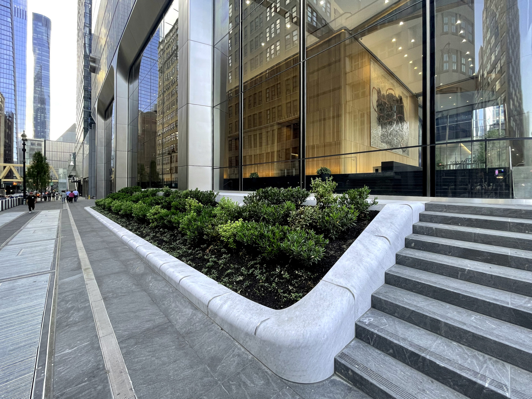
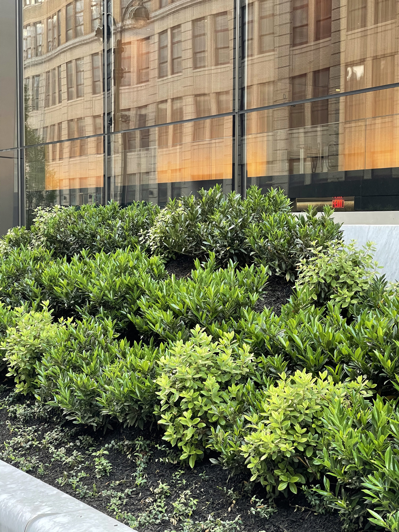
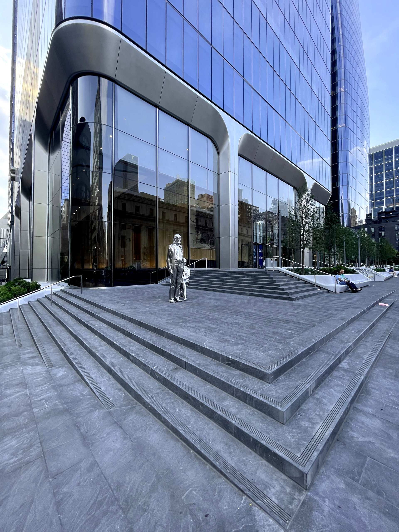
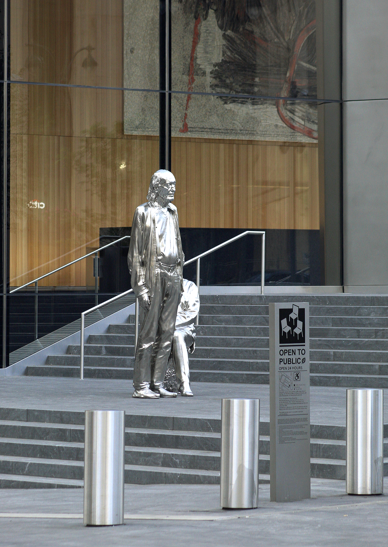
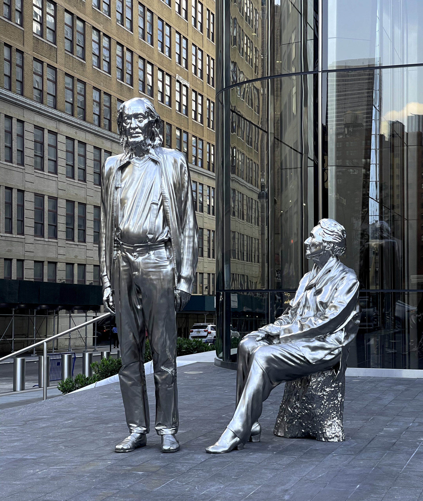
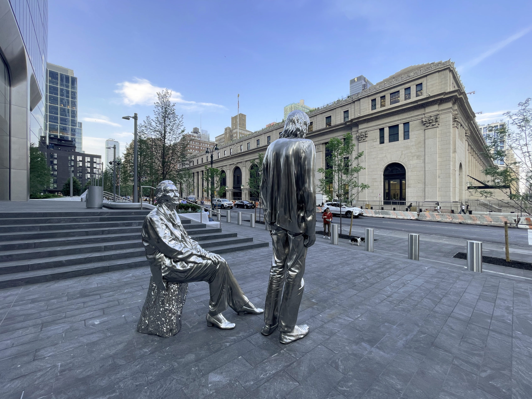
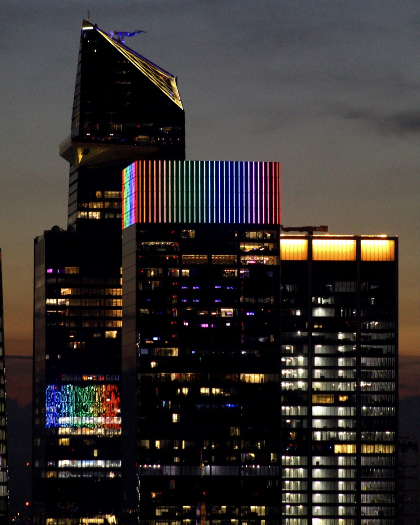
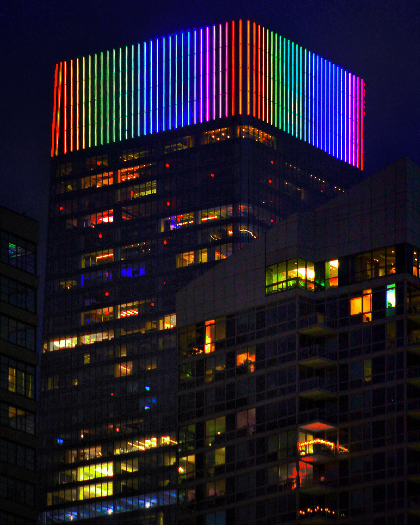




I love this
Beautiful from street level to the crown with LED lights at night, it’s really beautiful skyscraper believe me. Elderly couple it’s like a highlight, that waits for passers-by to take photos. It’s realistic for this sculpture, I’m out of words because towers are very beautiful shape: Thanks to Michael Young.
Elegant design
I wonder what the thinking was when they planned One Manhattan West to be “supertall” and then decided Two Manhattan West could fall a little short.
Originally they were to be the identical hieght, then TWO was scaled back.
This building either completed super fast or was just under my radar
It took a few years, so the later… LOL
Boring!
This one is really nice in person – not at all boring.
This is a legitimately beautiful “glass box.” Maybe because it’s not quite a box as it implements those gorgeous rounded corners and the fantastically-done podium. Most of all is Two Manhattan West’s relationship with its sibling One Manhattan West, which is probably one of the best twin building combinations out there. Overall, this is a very beautifully designed skyscraper.
Well said, Thomas—definitely not your grandfather’s glass box! Third picture shows the curved window treatment—super cool! A wonderful pas de deux!
An addition to the neighborhood that is a rare positive. The plaza and connection to the Highline is a nice break from what was once there. I spent a portion of this last Saturday photographing the development and came back with some very nice images of the plaza, the new bridge and the Manhattan West Towers. Worth a visit!
Yes, being designed as fraternal twins, these rather sterile glass boxes look much better together.
Aiming for LEED Gold is an absolute joke – totally useless greenwashing.
The SOM trademark – unimaginative but unassailable. The lenders can’t balk when you use SOM. It’ll be okay. Almost never too much more than but for sure okay.
Now when will they finally fix 9th Ave in front of the Farley building….
Does anybody remember the cross streets of where the suburban style stood on 10th Avenue for many years
Ooops MacDonalds ,- 10th ave