Construction is complete on Gemma Gramercy, a 20-story residential building at 202 East 23rd Street in Gramercy Park, Manhattan. Designed by Hill West Architects and developed by SMA Equities, the 233-foot-tall, 95,000-square-foot structure is engineered to Passive House standards and yields 108 rental apartments in studio to two-bedroom layouts, with 28 designated for affordable housing, as well as ground-floor retail space. KSK Construction Group served as the general contractor and REAL New York is leading marketing and sales for the project, which is located at the corner of East 23rd Street and Third Avenue on the border with Kips Bay.
All of the sidewalk scaffolding and barriers have been removed from the site since our last update in late April, revealing the completed look of the ground floor and main entrance on the eastern corner along East 23rd Street. Commercial frontage occupies the rest of the level and wraps around to the slimmer western profile. The light-colored exterior is composed of a uniform grid of floor-to-ceiling windows framed with smooth-paneled columns and horizontal bands embedded with a fluted texture. A stack of balconies is positioned on the upper floors of the western edge of the superstructure.
Units at Gemma Gramercy come with 10- to 12-foot ceiling spans. Residential amenities include a fitness center, a communal rooftop lounge, coworking space, bicycle storage, and an outdoor rooftop deck with views over Gramercy and surrounding neighborhoods. Whitehall Interiors is the interior designer.
The nearest subway is the 6 train at the 23rd Street station along Park Avenue South. Also nearby are the R and W trains at Broadway by the Flatiron Building.
Subscribe to YIMBY’s daily e-mail
Follow YIMBYgram for real-time photo updates
Like YIMBY on Facebook
Follow YIMBY’s Twitter for the latest in YIMBYnews


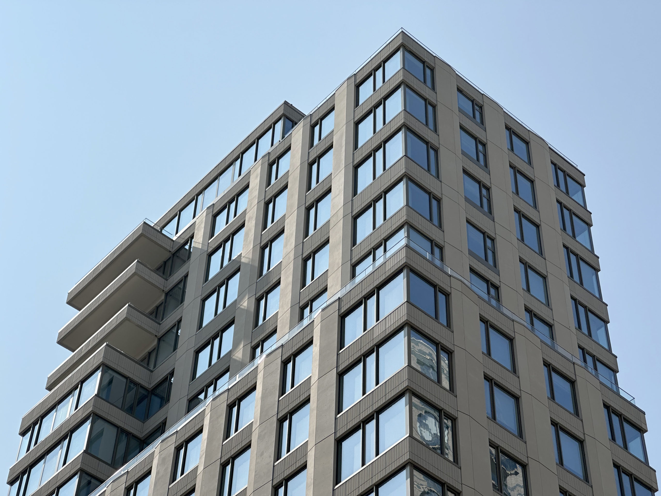
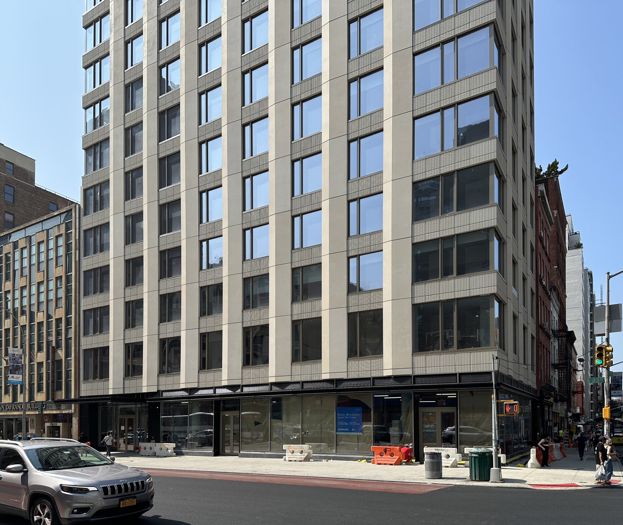
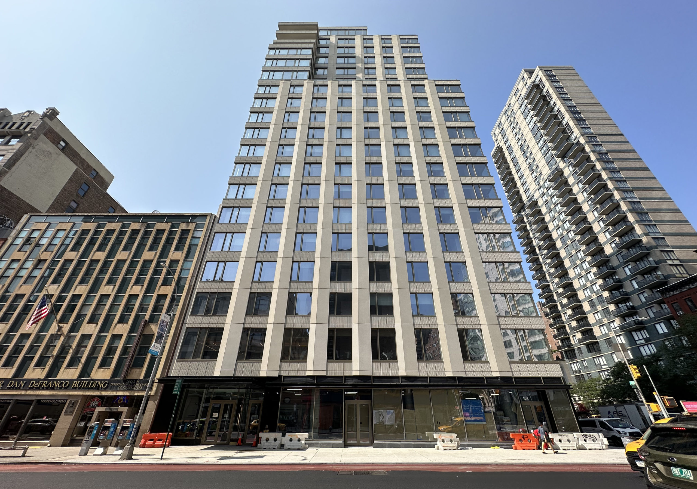
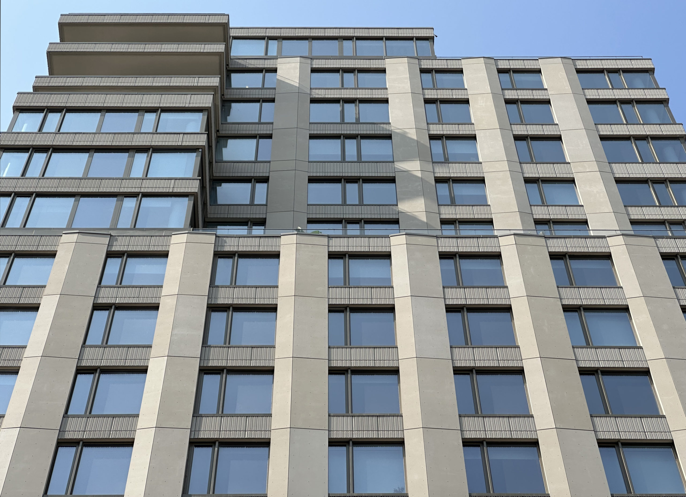
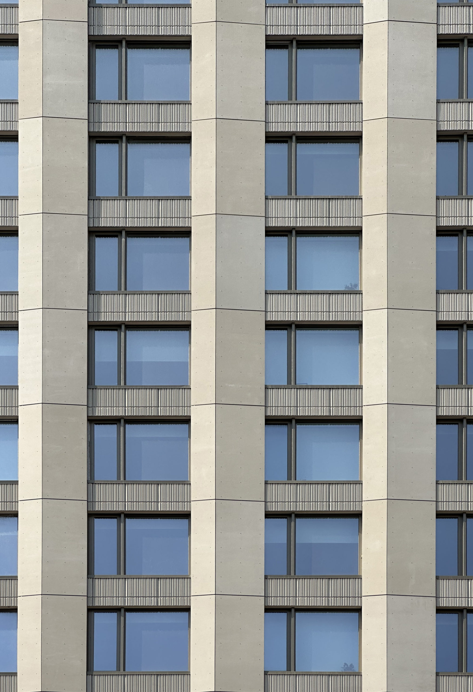
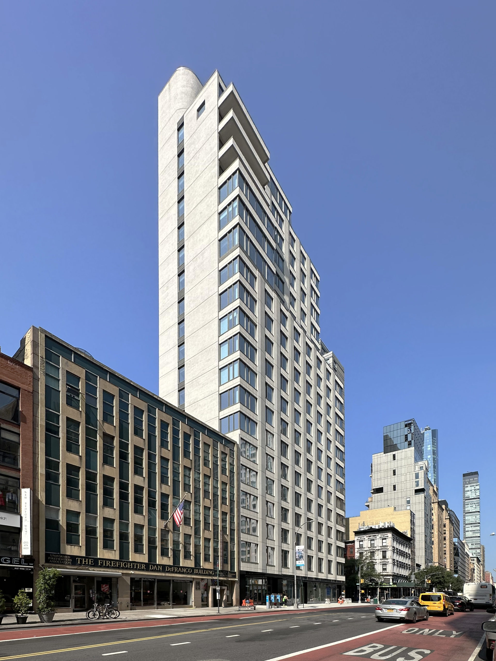
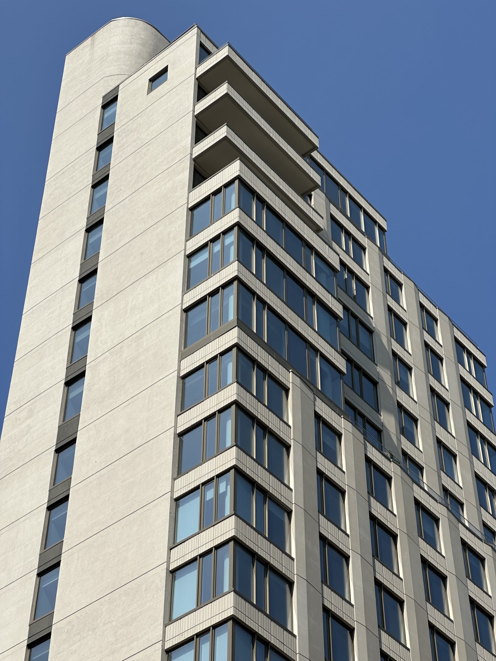
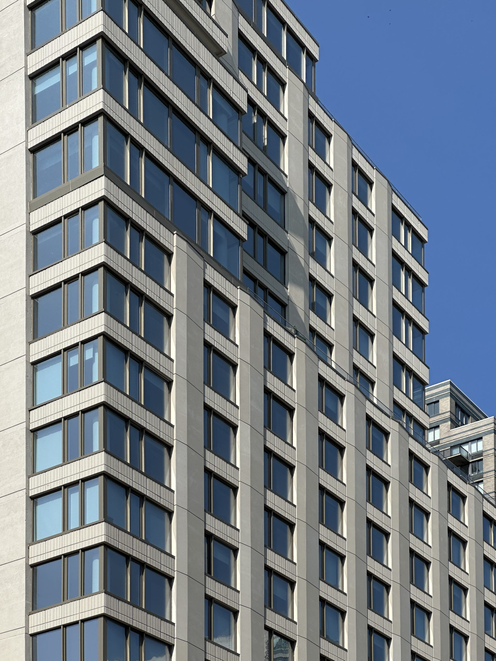
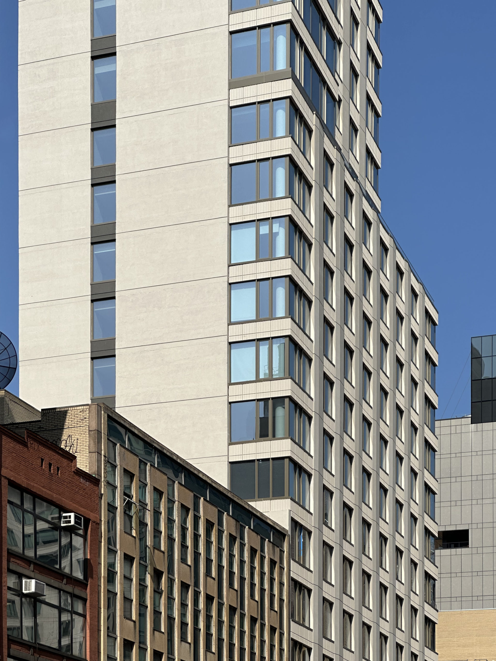
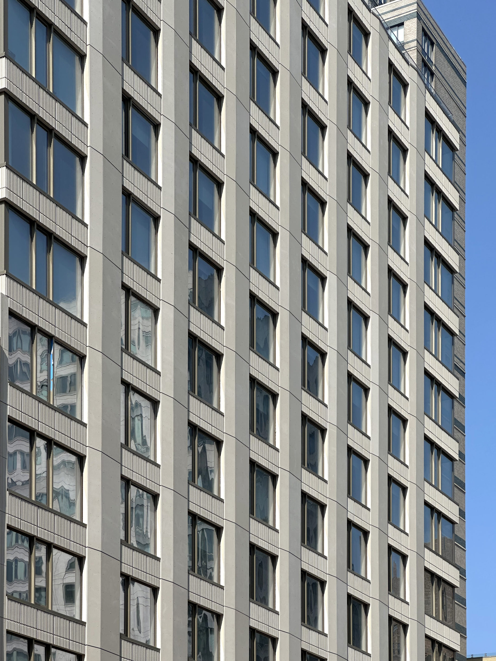
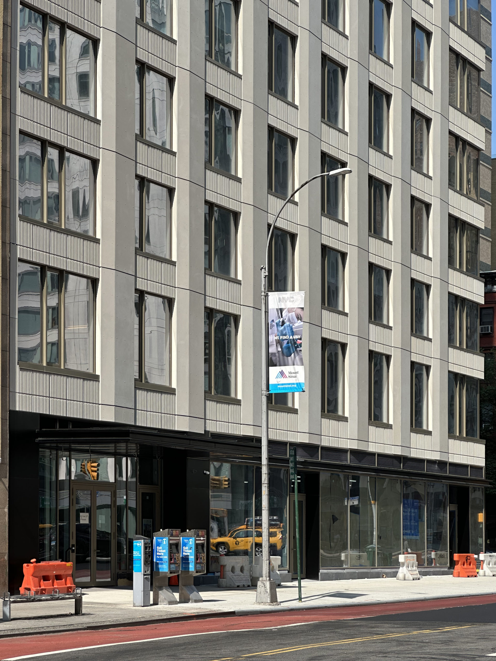
It feels odd to me when a “masonry” façade floats over a glass base….as if the materials have no weight nor require any anchor. In fact, it’s just a thin skin job, but, the idea of the façade is cheapened when it floats and doesn’t hit the ground….at least in a few places.
Works very well with the United Firefighters Association Building next door. That building, erected in 1959, could use a thorough facade cleaning.
More proof passive construction works and is the most comfortable type for its residents.
But yes, the otherwise very solid design is greatly diminished by the thoroughly thoughtless all-glass ground floor. It’s truly negligent design.
Drab but inoffensive.