Work is wrapping up on The New York Korea Center, the new seven-story home of the Consulate General of the Republic of Korea at 122-126 East 32nd Street in Murray Hill. Designed by Samoo Architects and Engineers (SAMOO) and developed by Level Group, the 120-foot-tall structure will yield 36,500 square feet and is engineered to achieve LEED Certification. KSK Construction Group is the general contractor for the property, which is located on an interior lot between Park Avenue South and Lexington Avenue.
Construction remains in much the same state as our last update in February, with the ground floor still unfinished. Above, the multi-layered glass curtain wall and funnel-shaped sculptural crown stand complete. Other exterior materials include ceramic, terracotta, and milled wooden panels, which were chosen to represent heaven, earth, and humanity.
The ground floor remains surrounded by wooden boards as crews continue to wrap up work on the main entrance.
A Korean character that sounds out the English word “one” is displayed at the northern corner of the second floor.
The New York Korea Center aims to serve as an educational, communal, and cultural center that showcases Korean art, music, film, history, language, literature, and cuisine. The interiors will be divided into three zones with separate public areas, semi-public lecture rooms, and private administrative offices and artist studios. Additional components include a below-grade 200-seat theater, an exhibition space on the second floor, a third-floor library with a capacity of over 20,000 books and video discs in both English and Korean, an arts and crafts center and cooking facilities on the fourth floor, classrooms and multi-purpose rooms on the fifth floor, and administrative offices on the sixth and seventh floors.
Below are a mix of exterior and interior renderings highlighting the building and funnel-shaped inner structure.
The nearest subway from the site is the 6 train at the 33rd Street station to the west along Park Avenue South.
YIMBY anticipates the Korea Cultural Center to open before the end of the year.
Subscribe to YIMBY’s daily e-mail
Follow YIMBYgram for real-time photo updates
Like YIMBY on Facebook
Follow YIMBY’s Twitter for the latest in YIMBYnews


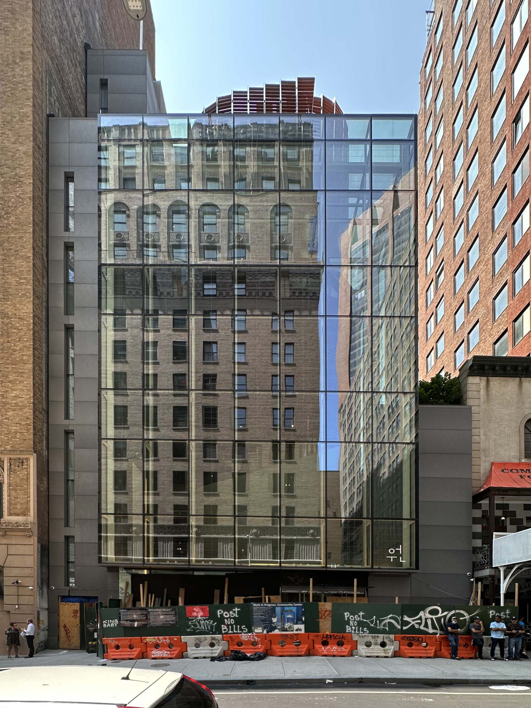
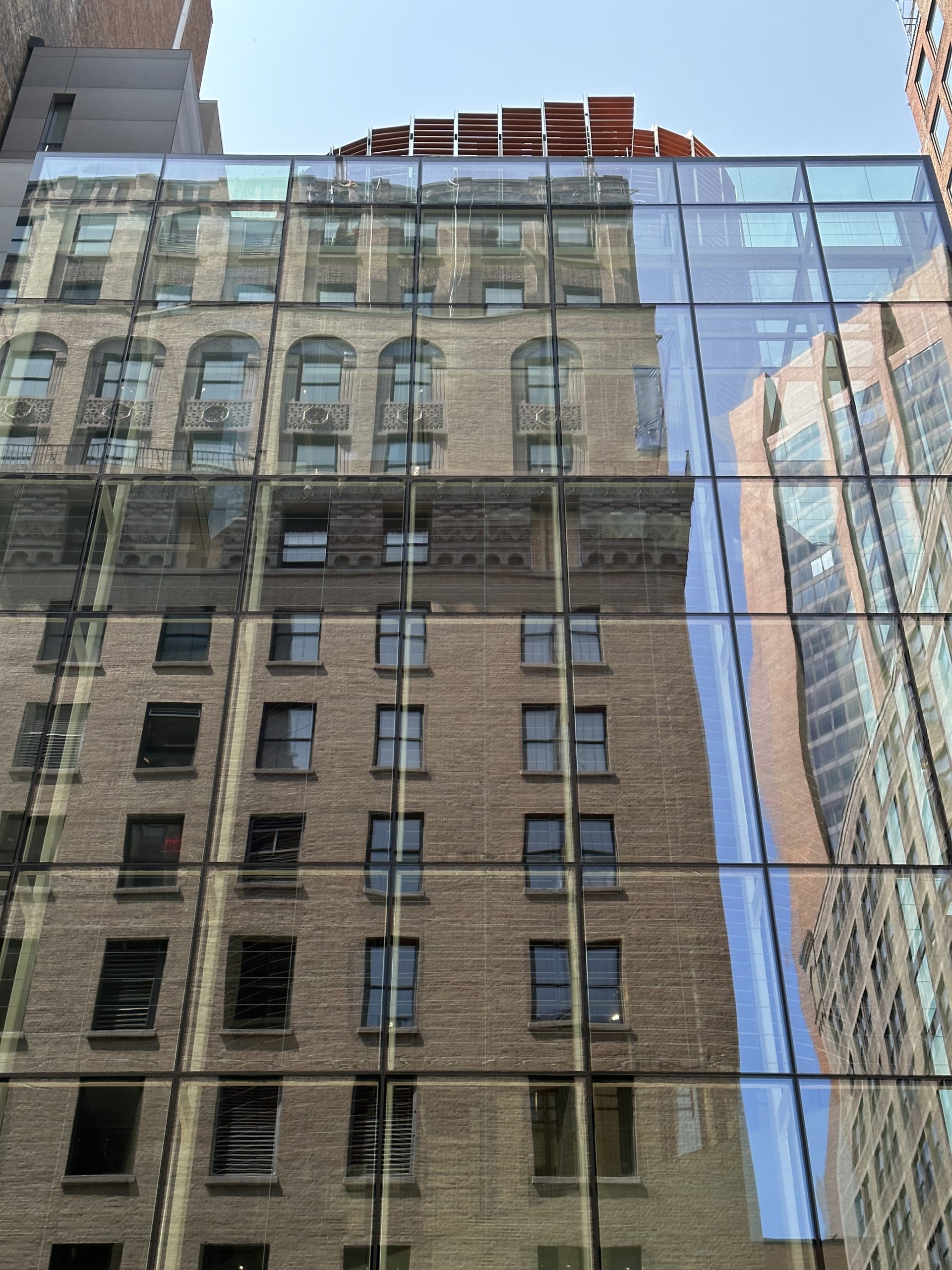
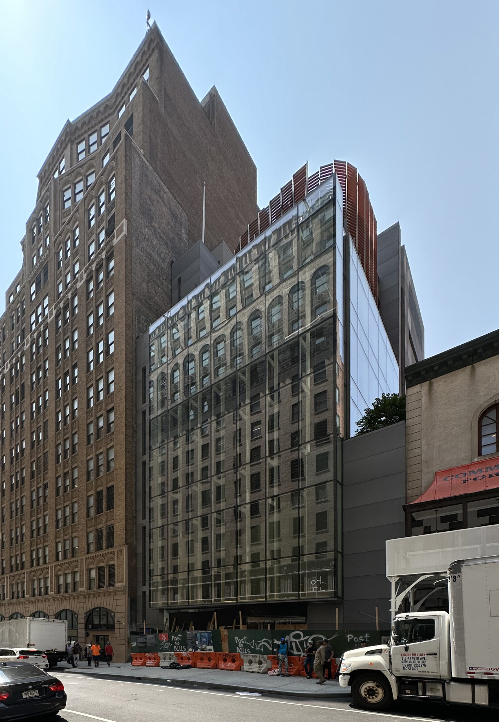
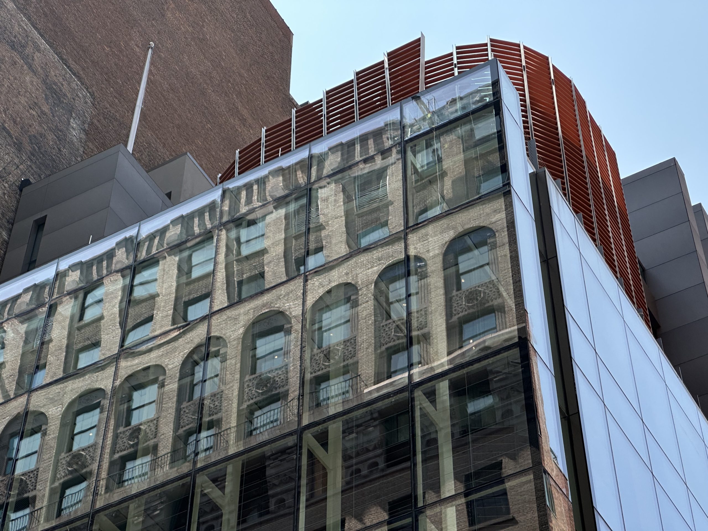

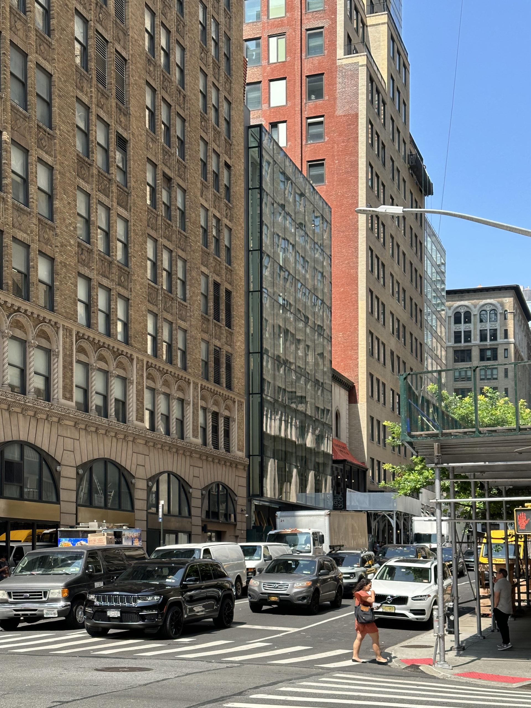
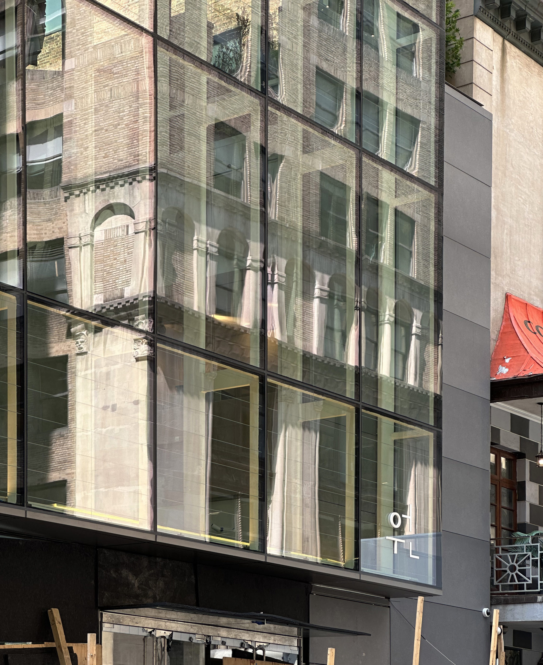
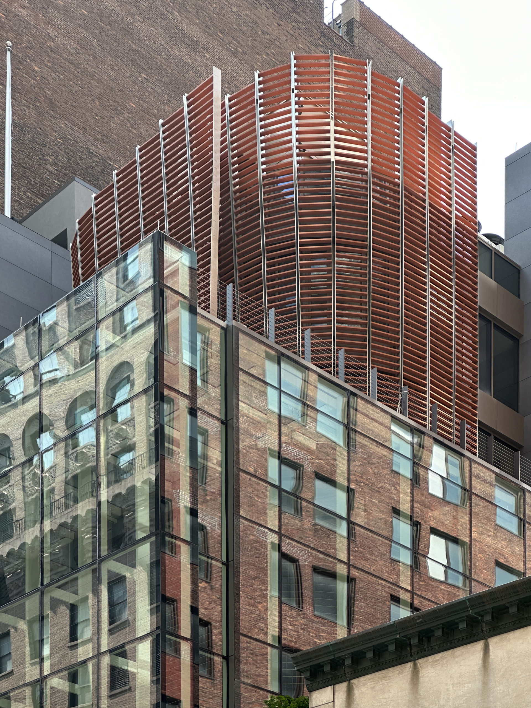
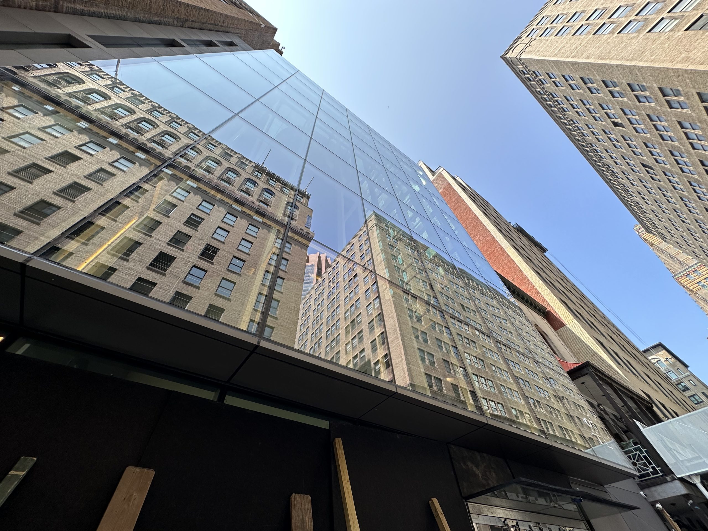
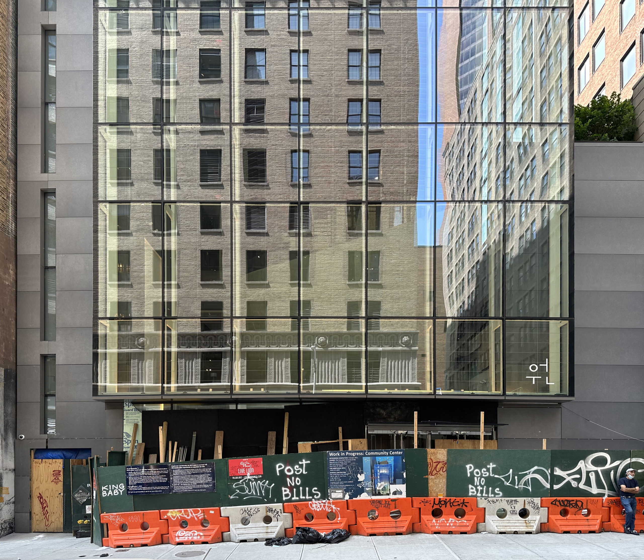
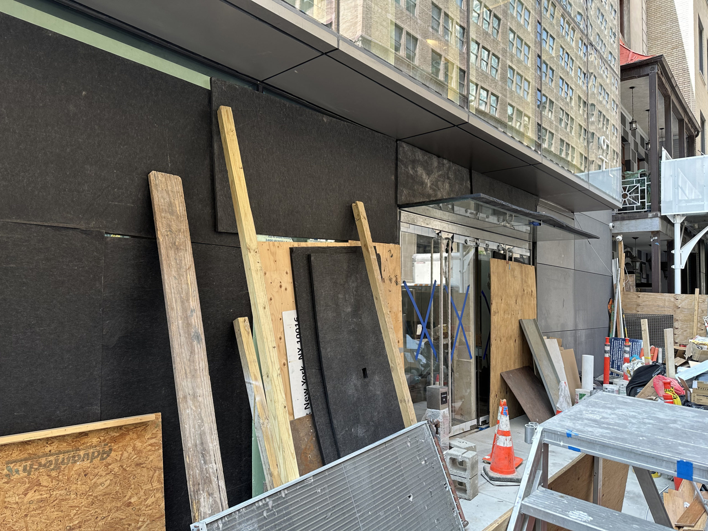
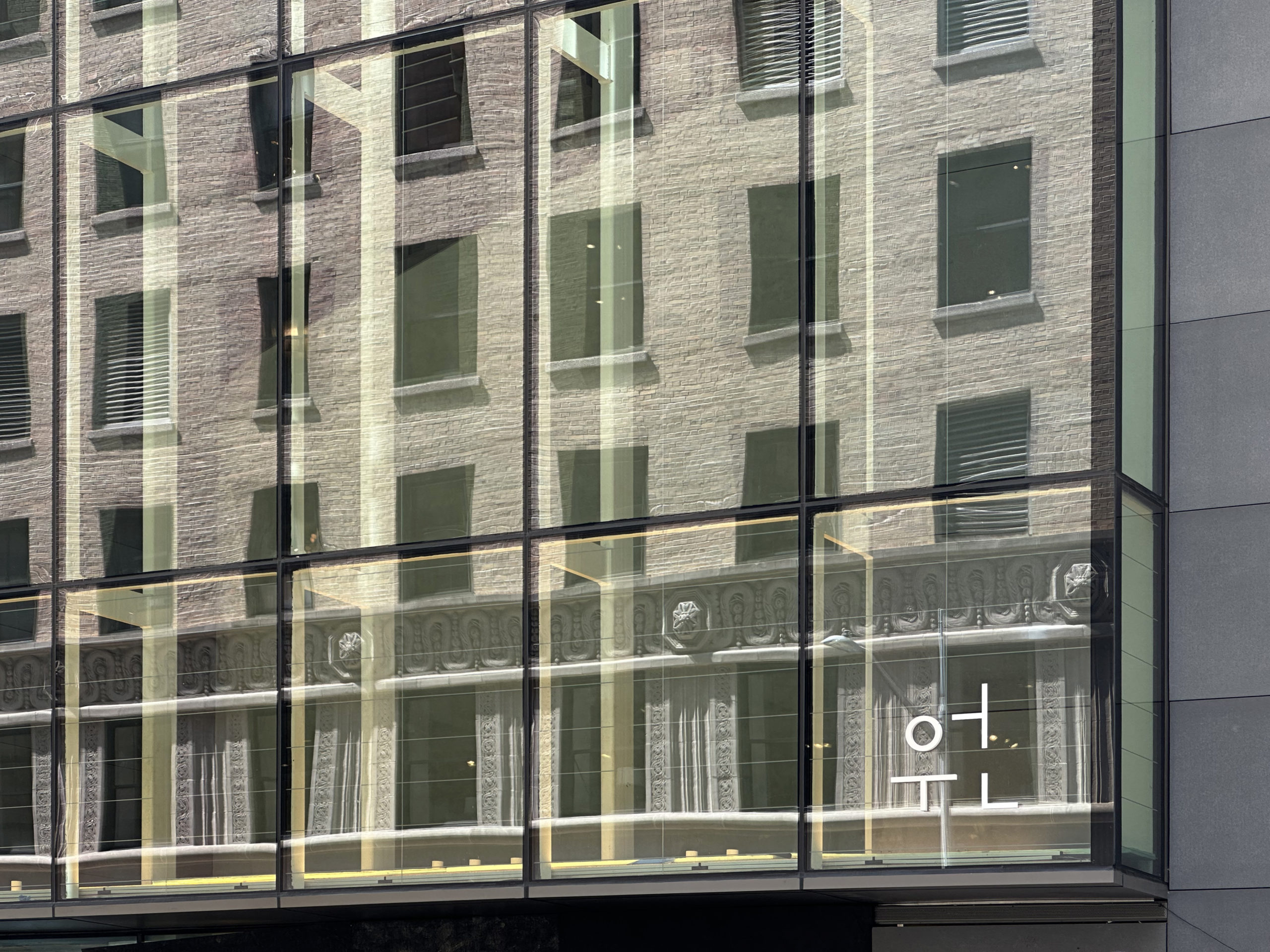
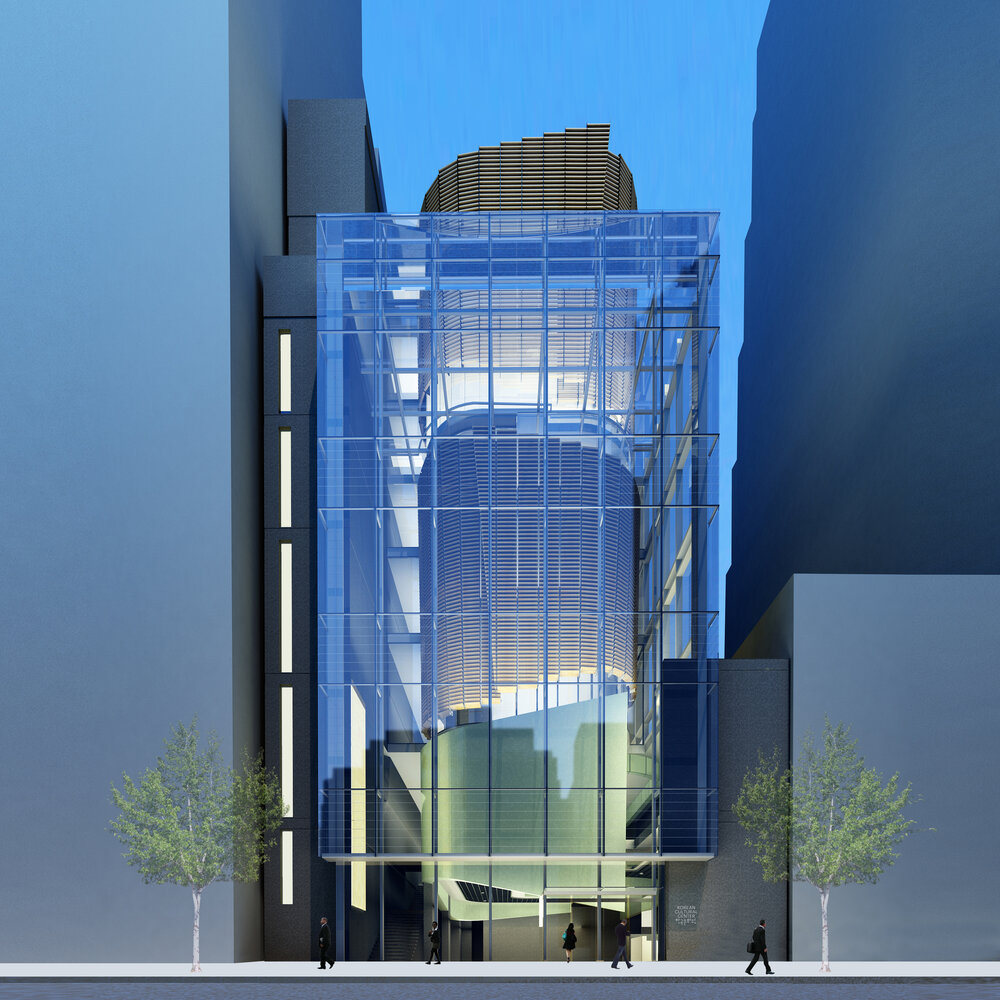
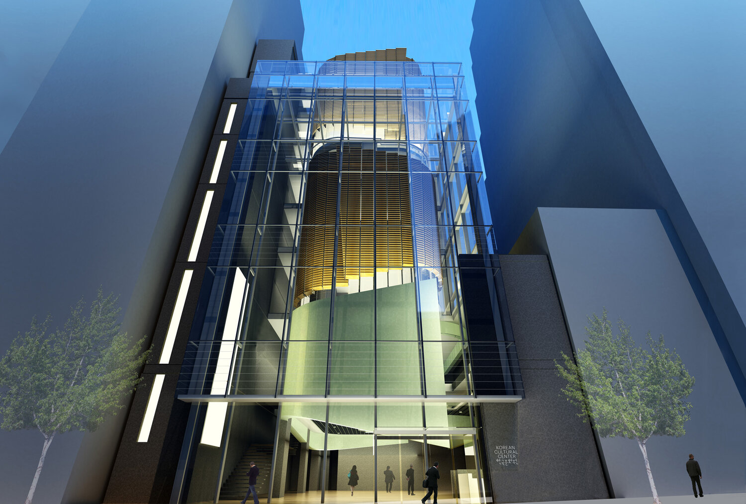
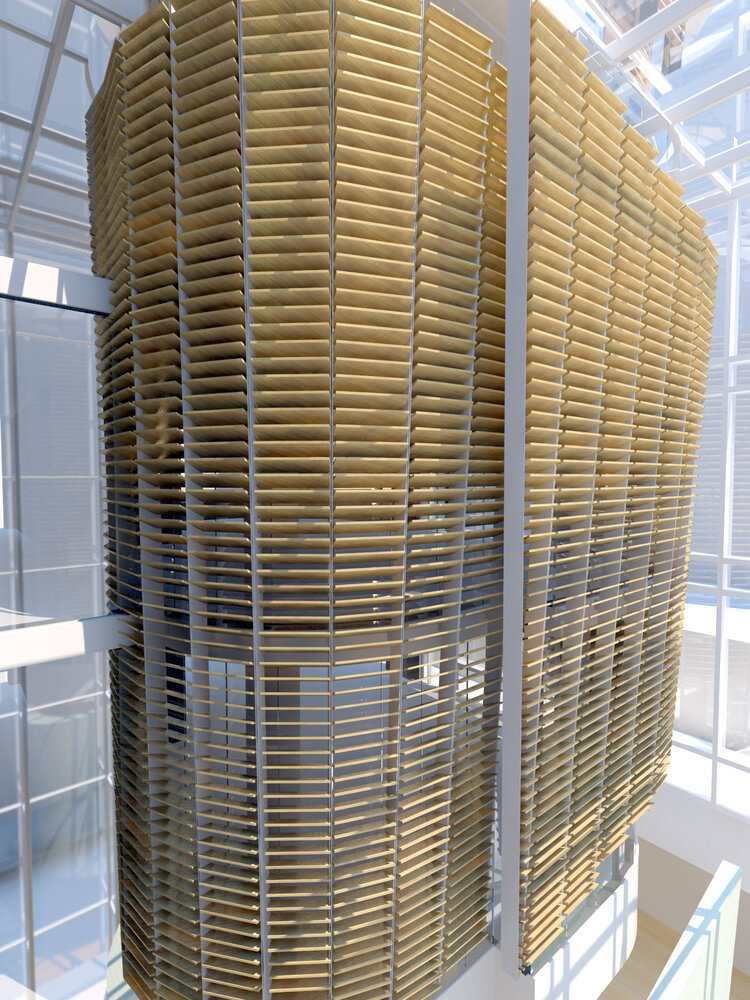




That looks like high quality glass. The reflections give it another dimension too.
What a mesmerizing building.
Would love to see an evening shot to see how it all looks as compared to the rendering
Same here. Beautiful reflections by day. Would love to see how it transforms in the evening.
The best photo is the 4th one, which reflects the historic building across the street! 🤗
Guess to fully appreciate this new complex, it’s best to view it at night? 🤔
For some reason, the building and crown looks taller and slimmer in the renderings. The rendering definitely looks better than the built result, but it’s not terrible.
I thought the Koreans had gravitated eastward to Flushing and beyond. Even my local bagel place is Korean.
I’m 65 retired and I live with wife
Hi guys I’m 65 and I live with my wife
Hi guys I’m 65 and I live with my wife we are just hoping