Construction is quickly moving along at 110 North 1st Street in Williamsburg, Brooklyn. Designed and developed by EDRE Development, alongside Issac & Stern Architects and DXA Studio, the topped-out seven-story reinforced concrete superstructure will yield a total of 38 condominium units ranging from one- to two-bedroom layouts, garden-style residences, full-floor homes, and an exclusive set of penthouses. Target Construction is listed as the general contractor for the property, which is located on an interior lot between Berry and Wythe Avenue.
Recent photographs show the building’s exterior taking shape with the staggered set of balconies spanning the length of the wide northern elevation above the ground floor. The light-colored envelope is being installed between the large and reflective floor-to-ceiling glass windows, while the metal framework to support each panel can be spotted on the upper levels in front of the concrete surface. Glass railings are already in place around the future rooftop deck space, and long white banners advertise the upcoming residential property.
Below are several photos of the construction as crews were beginning to frame and enclose the outer walls back in October.
Each of the units will be furnished with name-brand fixtures and appliances and come with either a balcony, terrace, or private garden. Health and wellness amenities at the property will include a plunge pool, a sauna, a meditation room, and a fitness center. Residents will also have access to a co-working suite with a built-in kitchen and private conference rooms, and a landscaped rooftop terrace featuring private cabanas and barbecue grills, as well as communal spaces. Other amenities include a dedicated children’s rock climbing wall, a children’s makerspace with a large drawing table, a dog run, pet washing stations, and on-site residential parking for 20 vehicles for an additional fee.
110 North 1st Street’s anticipated completion date is slated for this winter as noted on site.
Subscribe to YIMBY’s daily e-mail
Follow YIMBYgram for real-time photo updates
Like YIMBY on Facebook
Follow YIMBY’s Twitter for the latest in YIMBYnews

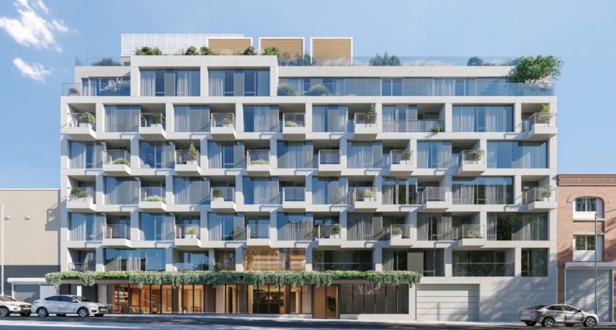
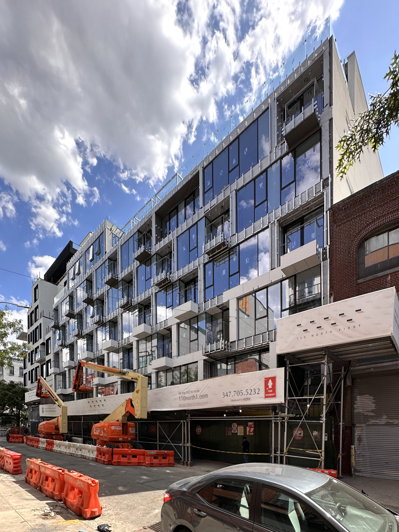
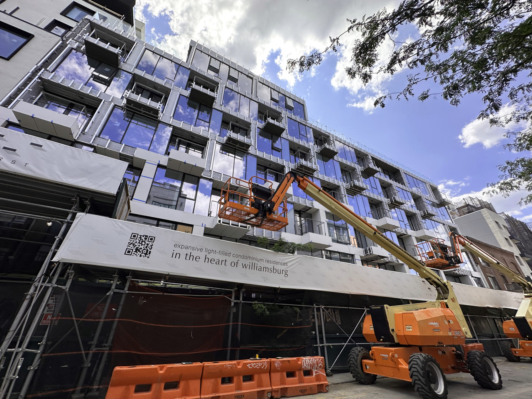
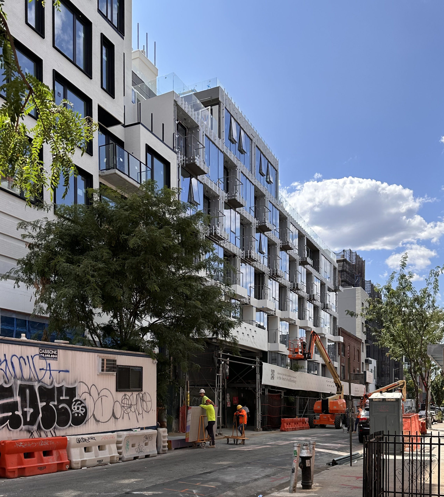
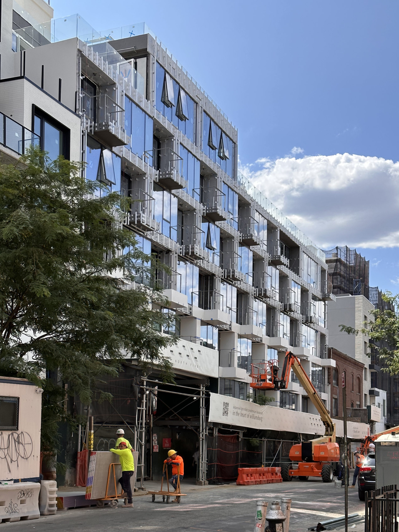
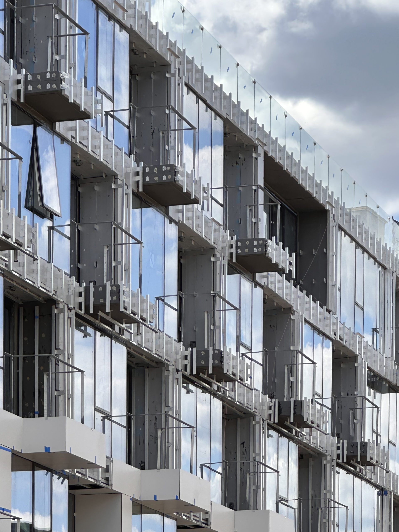
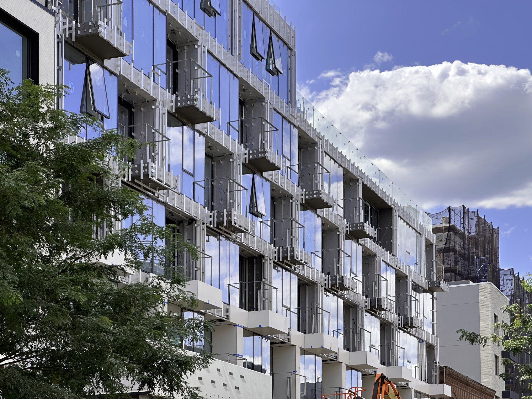
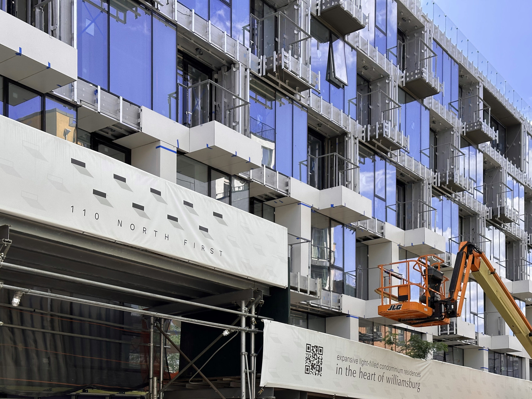
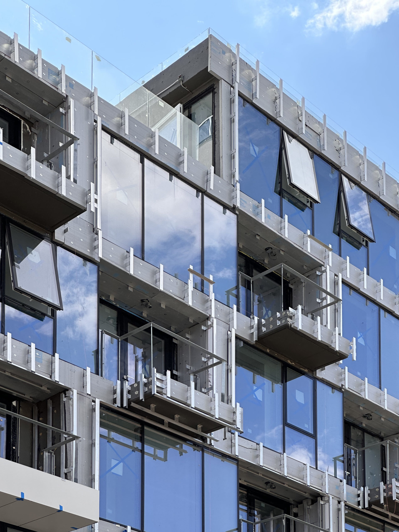
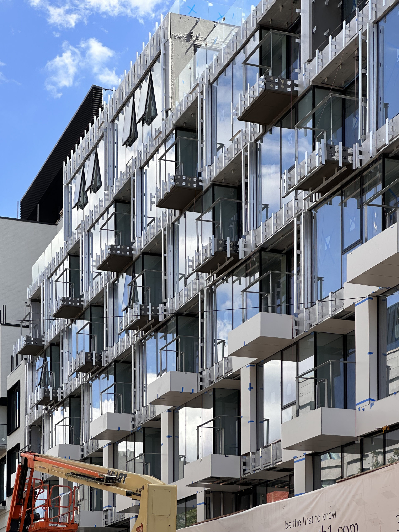
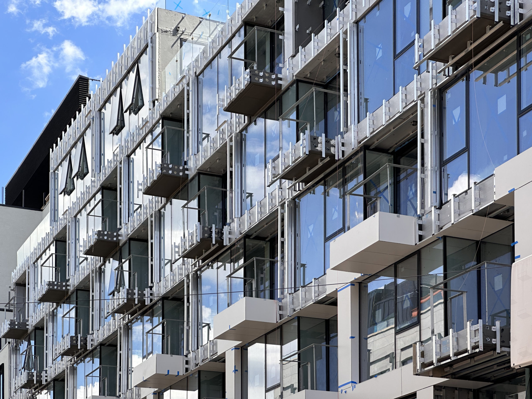
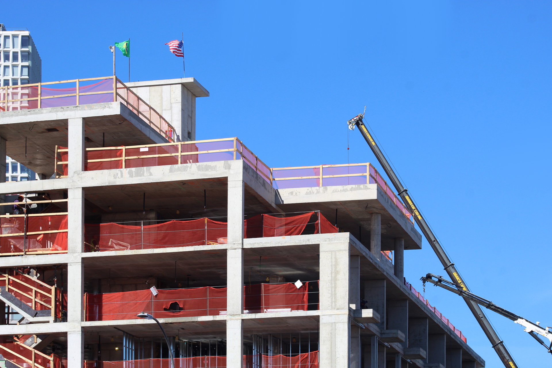
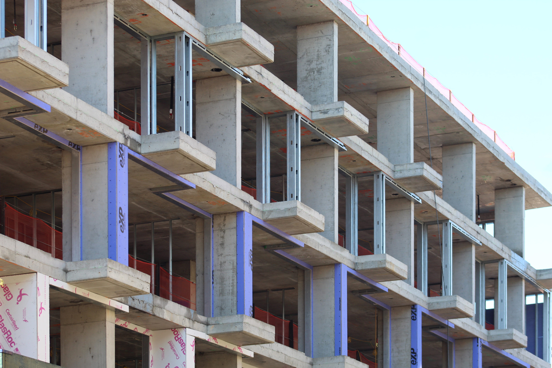
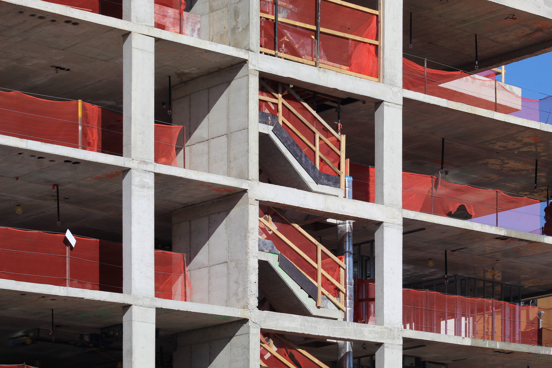
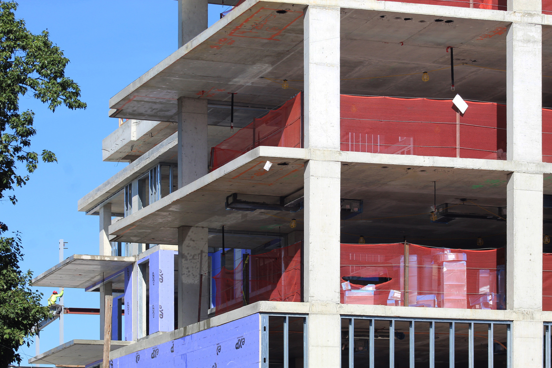
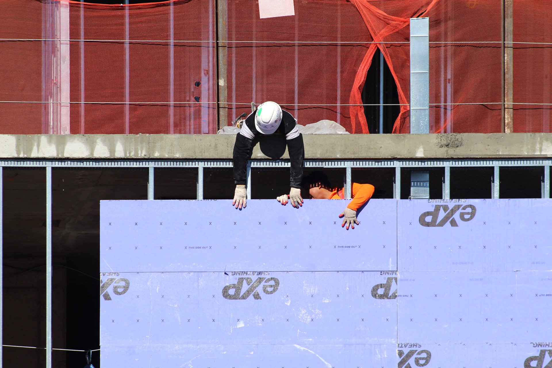
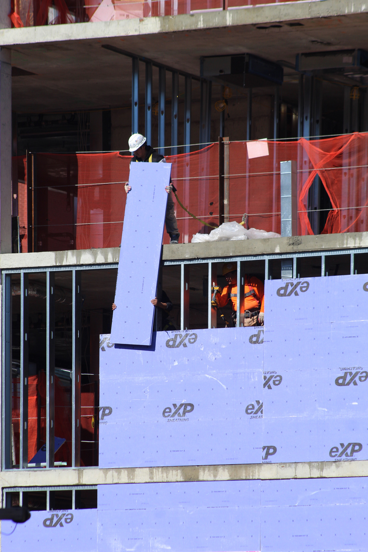




The light-colored envelope between the large and reflective floor-to-ceiling glass windows, matching materials are beautiful in front of the building. Which a floor is made without its frame, and look at capable of reflecting so round: Thanks to Michael Young.