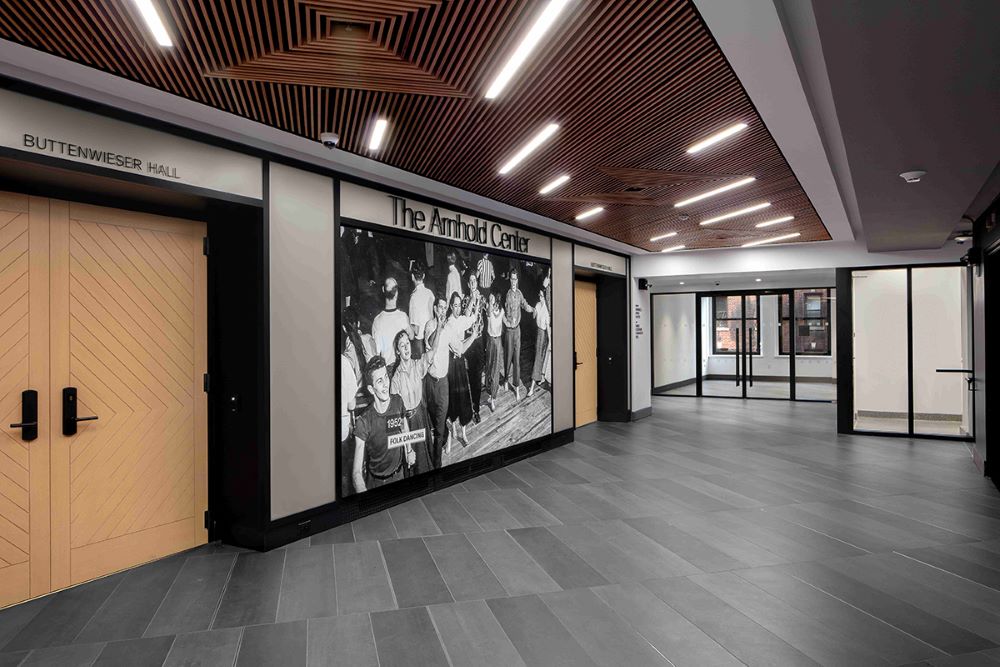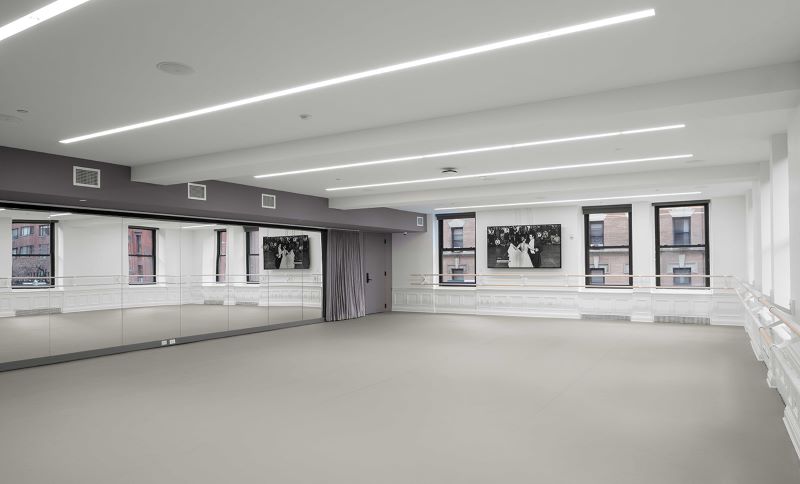The first phase of a renovation and expansion project at the historic 92nd Street Y on the Upper East Side of Manhattan is now complete. Located at 1395 Lexington Avenue, the project was led by architects Beyer Blinder Belle and has reinvigorated four floors of cultural space within the building.
As part of the project, the organization has also rebranded as 92NY.
The scope of work primarily focused on updating Buttenweiser Hall, the building’s 252-seat performance venue. This included the construction of a new theater and stage, stadium seating, new hardwood floors, modern theatrical lighting and control panels, and a dance studio. The team also updated the building’s stairwells, office space, restrooms, and public lobby.
Elsewhere in the building, there were significant improvements to the May Center gym, which houses a gymnasium, a gymnastics studio, private fitness studios, a “cardio court,” and a 75-foot-long indoor lap pool. Facility upgrades included a new men’s locker room complete with 50 boys’ lockers, 200 day lockers, and 300 rentable lockers.
Additional members of the project team included lighting design studio Tillotson Design Associates, acoustical design experts SoundArts and Jaffe Holden, theater panning studio Fisher Dachs, and JRM Construction Management, which served as general contractor.
Subscribe to YIMBY’s daily e-mail
Follow YIMBYgram for real-time photo updates
Like YIMBY on Facebook
Follow YIMBY’s Twitter for the latest in YIMBYnews








..where I learned to play the piano
And rebrand all you want, it will always be the ’92nd Street Y’
“the Y” for us local to the area
There are 162 seats in the picture of Buttenweiser Hall. Where do the other 90 people sit?
Just a guess, but if there is a stage behind the photographer and the performers/speakers are not generally in the floor space, they could fit five rows of folding chairs on the floor in front of the permanent seating.