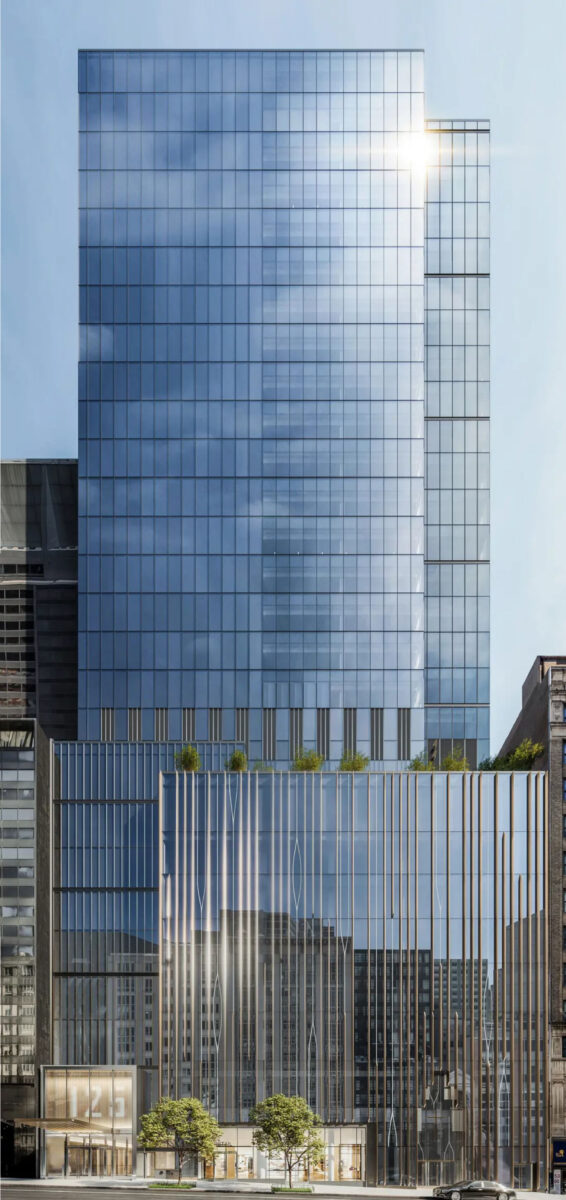New renderings have been revealed for 125 West 57th Street, a 26-story commercial building rising along Billionaires’ Row in Midtown, Manhattan. Designed by FXCollaborative and developed by Alchemy-ABR Investment Partners and Cain International, the 440-foot-tall structure will span 260,000 square feet and yield 185,000 square feet of Class A office space, 7,000 square feet of retail space, and an updated home for the Calvary Baptist Church, which has operated on the site since 1883 and sold the land to the developers in 2017 for $150 million. Leading Builders Group is the general contractor for the property, which is located on an interior lot between Sixth and Seventh Avenues between Christian de Portzamparc‘s One57 and SHoP Architects‘ 111 West 57th Street.
The exterior rendering depicts the southern elevation facing West 57th Street, offering a much better preview of the structure than the preliminary black and white diagram. The façade is composed primarily of reflective glass with metallic mullions on the podium and simple black divisions above. The former feature a lively design that incorporates a mix of staggered positioning and some flowing teardrop-shaped geometries. The podium is shown topped with a landscaped terrace, followed by mechanical levels as indicated by the presence of ventilation grilles.
The main entrance situated at the western corner of the property along with a canopy that extends over the sidewalk and a double-height atrium with the number 125 boldly displayed behind transparent glass. New tree-lined sidewalks will surround the retail frontage immediately adjacent, and the opposite end of the first level will have the entrance to the Calvary Baptist Church. This is noted by a cross over the front doors and a tiered void cut into the massing of the lower floors.
Below is an interior rendering of a typical office space on one of the upper levels, showcasing the views looking north at Central Park itself.
YIMBY last reported that office floor plates would span around 10,000 square feet apiece with ceiling heights of over 14 feet. On-site office amenities will include a lounge, a meeting space, a board room, and over 4,000 square feet of outdoor terrace space. Construction is expected to cost around $350 million and offices will start 180 feet above street level. JLL will be in charge of leasing and marketing, which will launch in early 2024.
125 West 57th Street’s completion date is scheduled for June 2025, as noted on site.
Subscribe to YIMBY’s daily e-mail
Follow YIMBYgram for real-time photo updates
Like YIMBY on Facebook
Follow YIMBY’s Twitter for the latest in YIMBYnews








can we seriously stop designing these ugly glass curtain wall facades?? it’s so uninspired and you cant even look at it because it reflects the sun and blinds you.
looks great from the inside. People love natural light, get used to it.
They demolished a cement building that stood there since 1883 and should have been landmarked!
The greedy Church sold out for $150 million to build this out of context glass cube
What a sad day in NYC history
Residential construction has been moving away from the all glass look
This type of design is just plain Jane boring. Come on architects…do real design. NYC is chock full of great buildings…make the effort.
Not fair to blame the architect. Client likely requested full height glass, is cheaper, and provides better leasing. Understand the problem before you go pointing fingers
You’re guessing too.
At least mine is educated
How many birds will die flying into this one?
Building code now mandates bird-friendly glazing (either with a frit pattern or UV treatment).
The problem is all the exempt existing buildings. My office building has 25 foot tall glass panels surrounding the lobby with adjacent planters and trees. It’s shocking how many birds I’ve seen seriously injured, bleeding or dead. Windows and outdoor cats have killed billions of birds and it’s a solvable problem.
The building previously on this site was unique and beautiful looking. Seems wasteful to have torn it down to build a bland glass box, which will only contribute to the city’s rising office vacancy.
What a truly uninspiring building… a historic architectural building was destroyed for this generic
glass box! 😠
I remember walking by the Calvary Baptist Church building on W 57th on my first trip to NY, and stopped to observe all the details of it, amazed at it being well over 100 years old, and I still have the photos!
As for it’s replacement, there would be no reason to see it,
I would just keep walking… 🙄
Sinfully dull.
Demolished another great building for this blue wall crap.
Disgusting, keep the old building’s facade and convert it. Cheapo crap like these devs