At number 29 on our year-end countdown is 2-20 and 2-21 Malt Drive, a three-tower complex in the Hunters Point South master plan in Hunters Point, Queens. Designed by SLCE Architects and developed by TF Cornerstone, the development consists of a 34-story, 390-foot-tall structure with 575 units at 2-20 Malt Drive and a two-tower building at 2-21 Malt Dive with a 38-story, 440-foot-tall tower and a 25-story, 310-foot-tall sibling collectively housing 811 units. The project will span 1.43 million square feet and yield nearly 1,400 total units, with 30 percent designated for affordable housing, as well as around 25,000 square feet of retail space. Scape is the landscape architect and Bud North LLC and Bud South LLC are the general contractors for 2-21 and 2-20 Malt Drive, respectively, which will rise from a subdivided plot bound by 54th Avenue to the north, Newton Creek to the south, and 2nd Street to the west.
All three buildings have topped out along the waterfront since our last update in late February, when the reinforced concrete superstructures were just beginning to climb above the podium levels. A good deal of work has already been completed on the buildings’ façades, which are composed of a mix of dark red, light tan, and charcoal-hued brick framing expansive grids of floor-to-ceiling glass.
Landscaping is beginning to go in along the southern edge facing Newtown Creek.
The below images were taken in early August , showing the first portions of the brick cladding being installed across various sections of the exterior. Belden Tri-State Building Materials is supplying the brickwork for the towers, which will feature a handful of setbacks near their parapets.
Renderings by Eugene Lubomir of Renovatio Design show the overall scope of the project from above and from street level. The shortest component will have 12,500 square feet of retail space with 785 to 3,057 square feet for each tenant, while the tallest of the three buildings will have two retail spaces spanning 4,969 and 7,395 square feet.
2-20 Malt Drive’s podium rooftop is depicted with an outdoor pool deck on the southern side of the trapezoidal floor plate. All three towers will have mechanical bulkheads clad in brick and spandrel glass.
Earlier this year, TF Cornerstone received $725 million in construction loans to complete the project. Wells Fargo provided $418 million for 2-21 Malt Drive and PNC Bank provided the remaining $307 million for 2-20 Malt Drive. Other banks that contributed include M&T, Bank of New York, TD Bank, Bank United, and City National Bank.
Residential amenities at 2-20 Malt Drive will include on-site parking on the lower floors of the podium, a mailroom and package room, bicycle and residential storage, a shared on-site laundry room with an adjacent outdoor terrace, a children’s playroom with a terrace, a fitness center, an outdoor swimming pool, and a cogeneration plant. Select units will come with private outdoor space.
2-21 Malt Drive will feature residential storage, a mailroom and package room, bicycle storage rooms on the first and third floors, multiple laundry rooms, a fitness center, recreation rooms with outdoor terraces, an outdoor children’s playground, and 40 on-site parking spaces.
Both 2-20 and 2-21 Malt Drive are slated for completion in the fourth quarter of 2024, as noted on site. The project is expected to receive its first certificates of occupancy in the second quarter of 2024.
Subscribe to YIMBY’s daily e-mail
Follow YIMBYgram for real-time photo updates
Like YIMBY on Facebook
Follow YIMBY’s Twitter for the latest in YIMBYnews

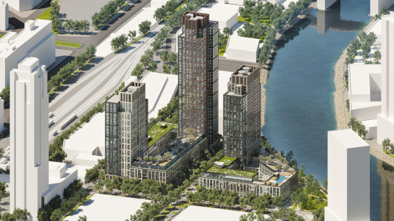
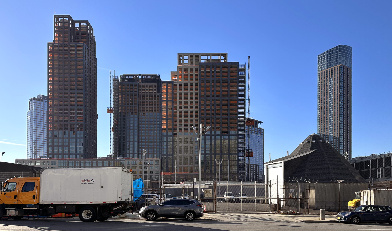
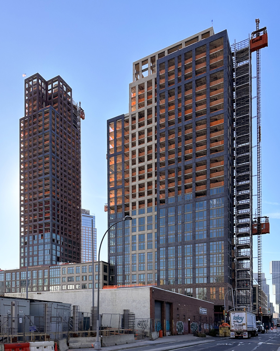
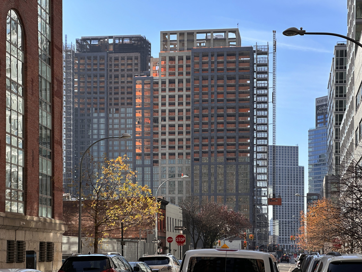
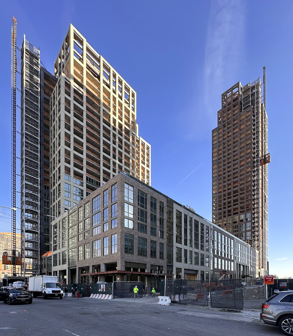
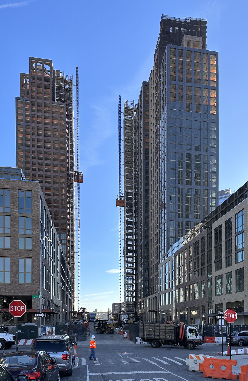
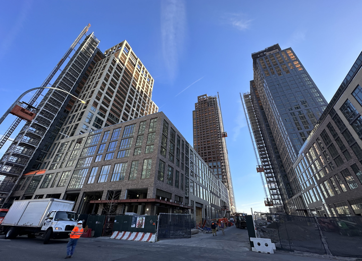
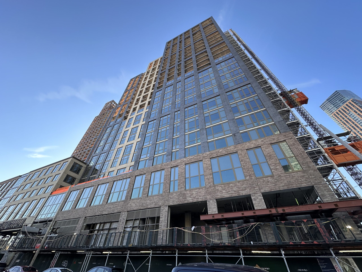
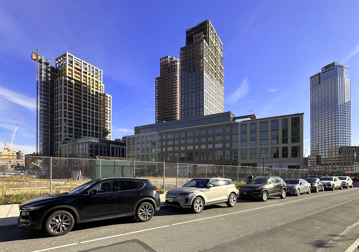
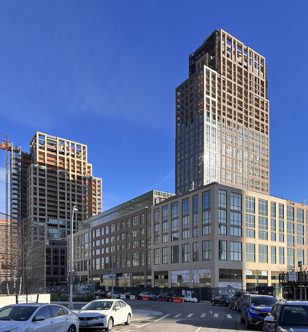
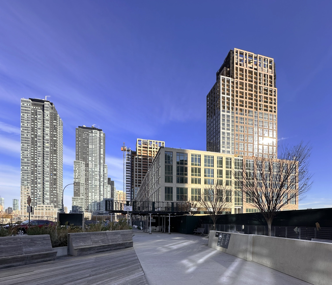
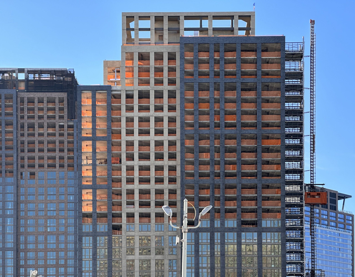
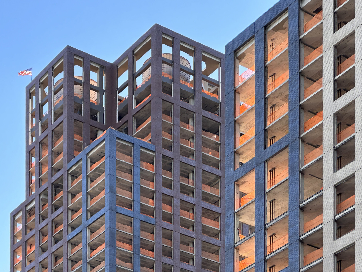
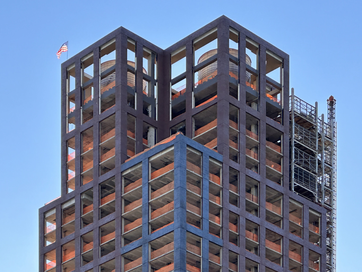
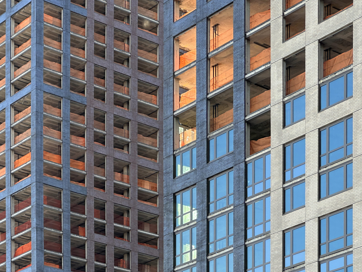
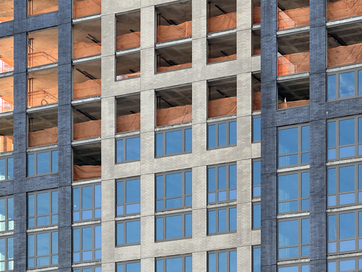
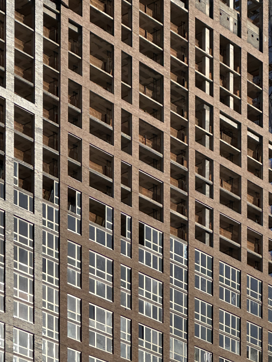
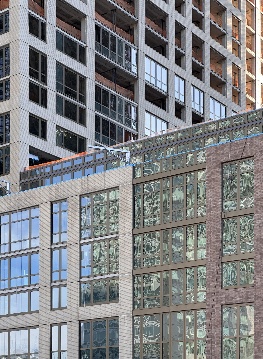
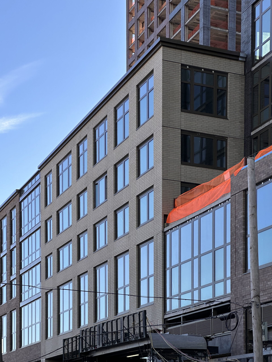
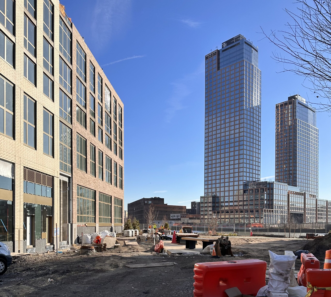
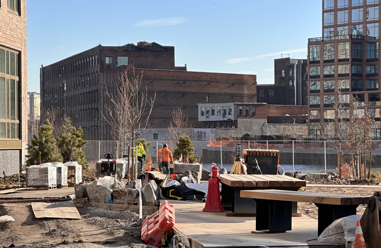
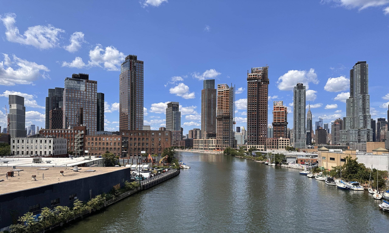
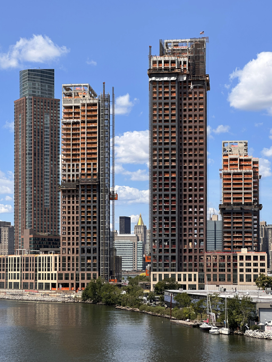
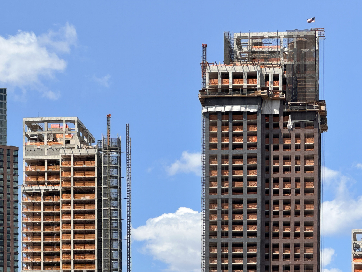
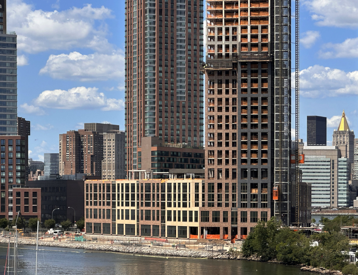
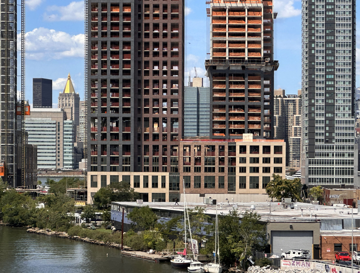
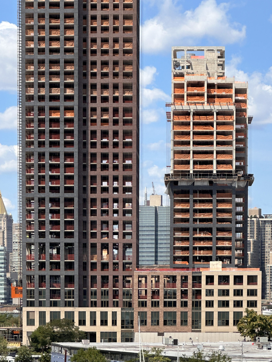
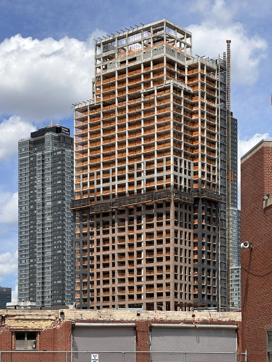
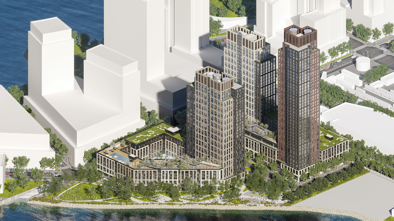
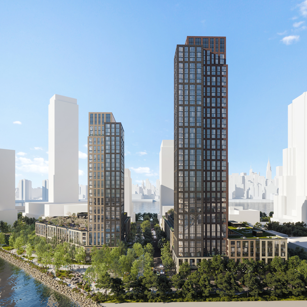
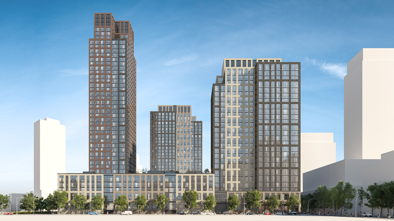
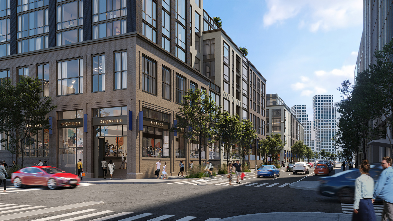
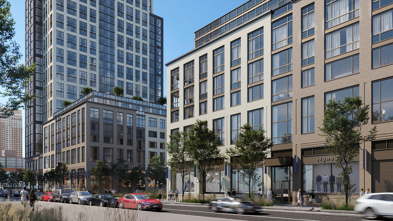
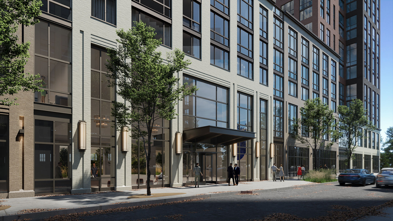
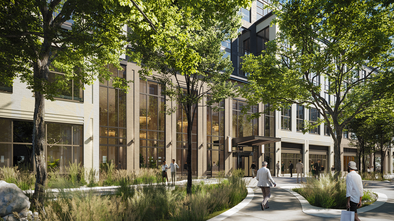
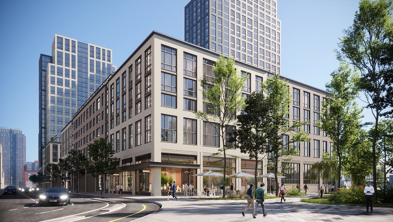


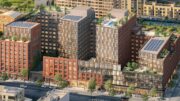
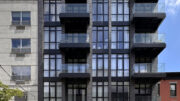
Fantastic photos! I would love to see drone shots too if that’s possible!
Should be exciting living next to the creek. You never know when it’ll self-combust!
This new residential neighborhood desperately needs a supermarket for the thousands of new residents.
So true! Live by the water the only nearest one is the Trader Joes by Court Square
There is a Key Food grocery at 50th Avenue and Second Street in Hunters Point South. It is three blocks north of this project.
This is great! I bike to the outdoor gym at Hunter’s Point 1-3X every week so I’ve seen these buildings go up from the beginning. I think the construction crew knows me by now.
These will be a great addition and I look forward to the new green space/biking trails too.
I wish there was a new foot/bike bridge over Newton Creek to augment the Pulaski Bridge, which is overrun with illegal mopeds and a lot of regular bikers. Sister development sites at Greenpoint are getting just as developed and a passage between them over Newton Creek would really help pedestrian and biking options.
P.S. There is a big supermarket coming to a neighboring LIC building too.
As noted, there is a need for an easy “passage” for both pedestrians and bikers across Newtown Creek between Greenpoint and LIC -a passage that might connect the many new developments ,along the East River in both neighborhoods. Of course there is the existing Pulaski Bridge a half mile away, but that route is not hospitable nor easy for foot & bike traffic to traverse. Before 1957 there WAS a great low rise bridge (a short 2 minute walk) from the foot of Greenpoint Avenue directly into LIC, but that easy access was demolished with the advent of the Pulaski Bridge. One possibility is using the TOP of the proposed flood barrier wall that wlll eventually run for a considerable distance along the mouth pf Newtown Creel and East River. If the could be incorporated into some sort of a bike and pedestrian lane it would then be a great addition for both neighborhoods. And the time to advocate for an innovation like that is NOW, while the flood barriers are still in the early planning stages. Instead of a barren wall on the waterfront we could instead have a vital link connecting two vibrant and growing neighborhoods. Further Federal planning meetings are soon- check with your local representatives.
Yes, I agree a connection maybe just a footbridge from there to Greenpoint would be great!! Also, which big supermarket is scheduled and where will it be located?
Nice new pics and love the ones showing it from the summer! I do wonder when those empty lots immediately to the west will be developed
Eugene Lubomir makes some nice renderings. Looks like Sim City 3000.
it will open in 2025 new building for real