Exterior work is progressing on 204 4th Avenue, a 13-story residential building in Gowanus, Brooklyn. Designed by L+Z Architecture and developed by Avery Hall and Gindi Capital, the 200,000-square-foot structure will yield 193 rental units and 14,000 square feet of ground-floor retail space. Leeding Builders Group is the general contractor for the project, which is alternately addressed as 653 Union Street and is located on a half-acre rectangular plot bound by Sackett Street to the north and Raul Vasquez Jr. Place to the south.
The exterior has steadily taken shape since our last update in September, when the reinforced concrete superstructure had just topped out and stood fully exposed. In the intervening months the voids were framed out with CMU blocks and the grid of floor-to-ceiling windows has been installed. Crews are now in the process of lining the walls with blue waterproofing in preparation for the final black metal façade.
Renderings show the façade featuring an alternating pattern of concave and convex columns running the height of the building from the double-height first story to the tenth floor. Several setbacks above are shown topped with landscaped terraces with densely populated vegetation. The main entrance is situated on the southern elevation beneath a sidewalk canopy.
Residential amenities will include an outdoor rooftop swimming pool, an indoor lounge, coworking space, a children’s playroom, a fitness center, a pet-washing station, tenant storage, and a bike storage room.
204 4th Avenue has an anticipated completion date of January 2025, as noted on site.
Subscribe to YIMBY’s daily e-mail
Follow YIMBYgram for real-time photo updates
Like YIMBY on Facebook
Follow YIMBY’s Twitter for the latest in YIMBYnews


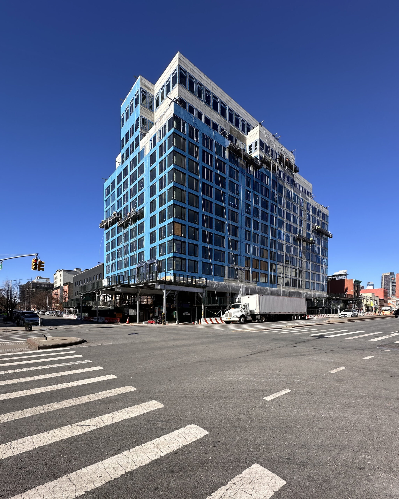
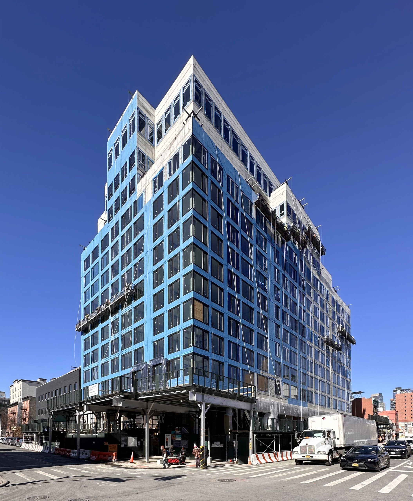
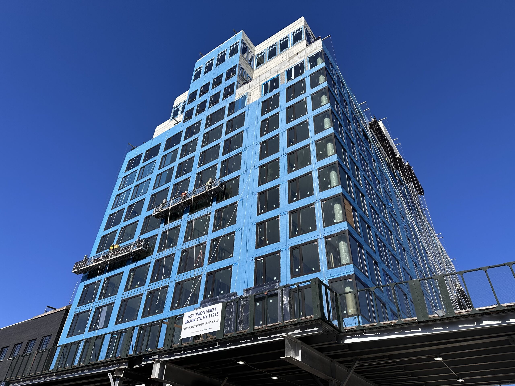
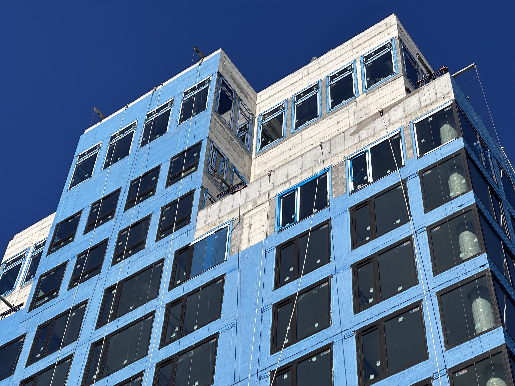
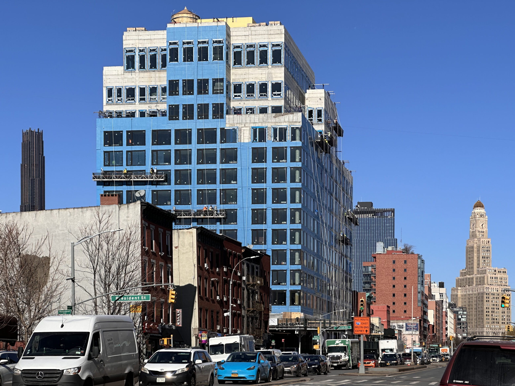
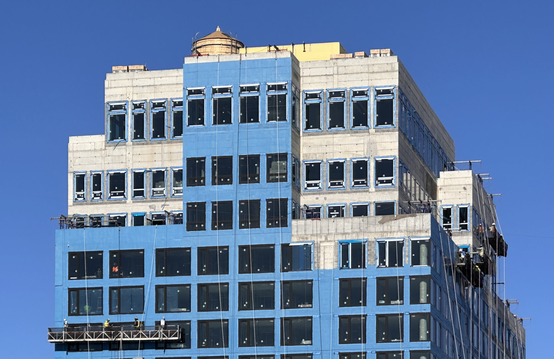
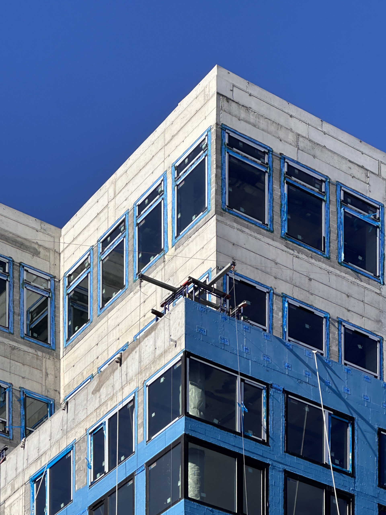
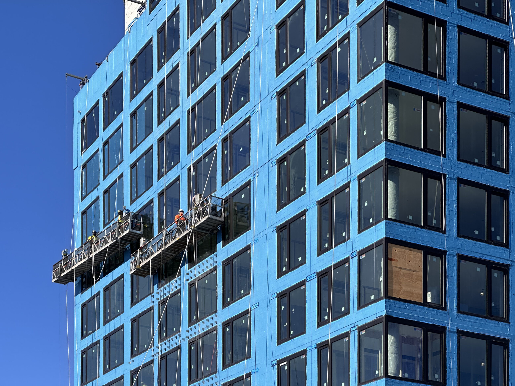
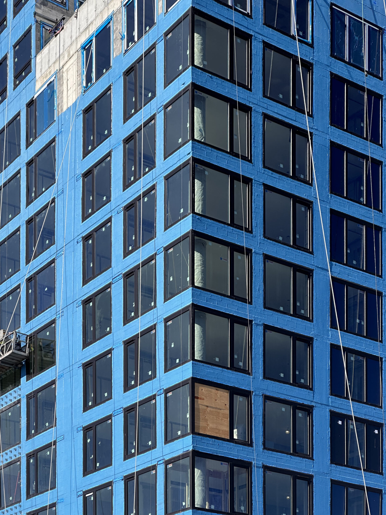
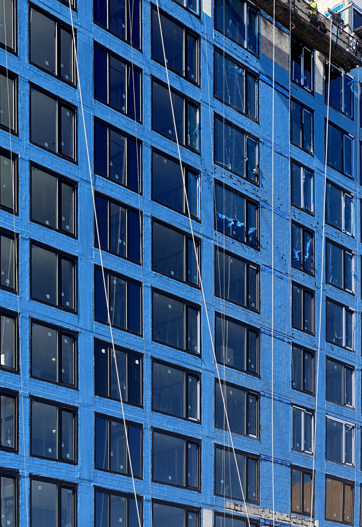
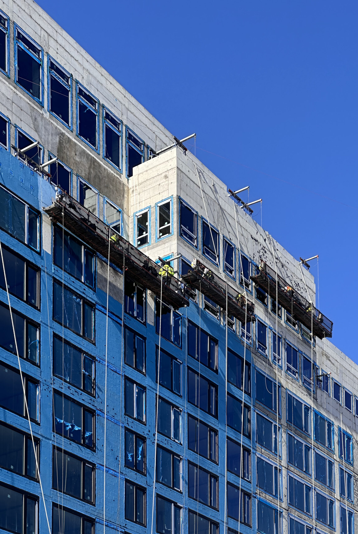
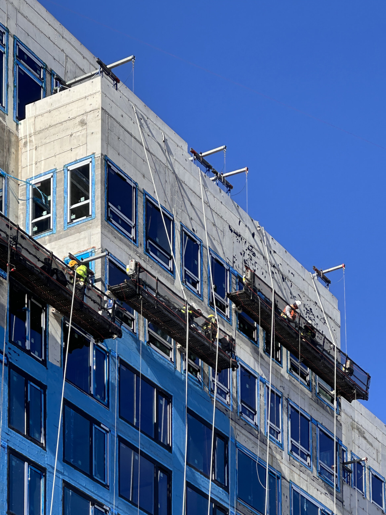
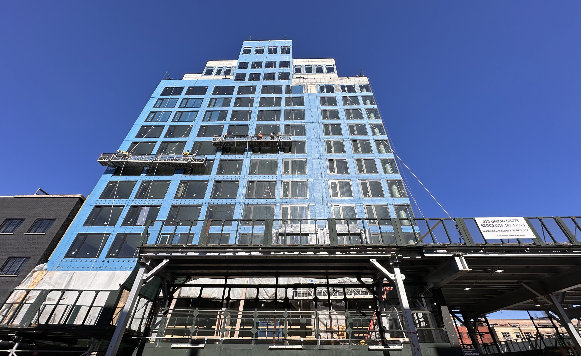
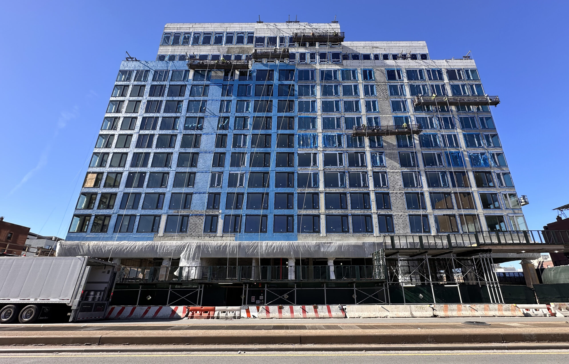
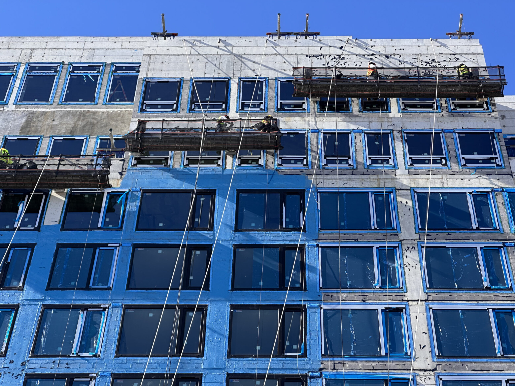
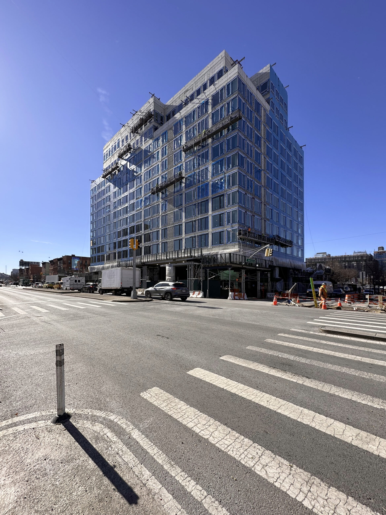
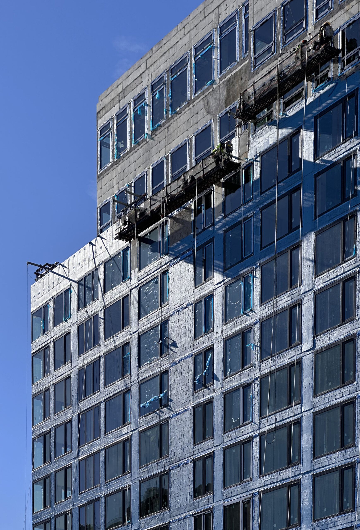
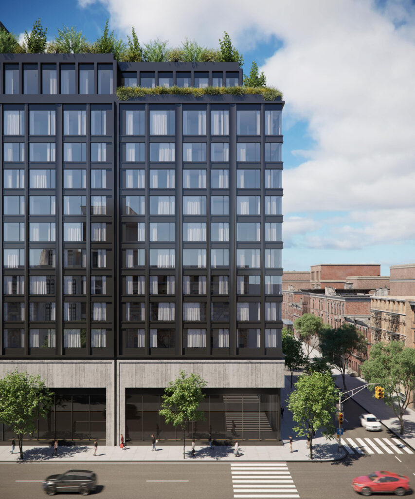

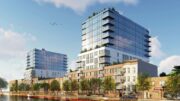



This building got a zoning bonus for a planned subway station elevator in the base. I’m looking forward to seeing how well integrated that will appear.
After a bit more digging it looks like the development did not receive or decided not to pursue a zoning bonus but the MTA has secured an easement in the base for a new stair and elevator that will be constructed in the near future.
If NYC, ECD and others would like to see Fourth Avenue really develop into a grand boulevard, they will have to completely redesign the traffic patterns and the subway grating that runs down the center of the street. Ideally, they should cut the vehicular traffic down drastically, but that would be difficult considering that this one of the most important thoroughfares running from Bay Ridge to Downtown.
There shouldn’t be any obstacles in working, because there is no building next to this ongoing: Thanks to Michael Young.
How are they going to get all those trees onto the roof?