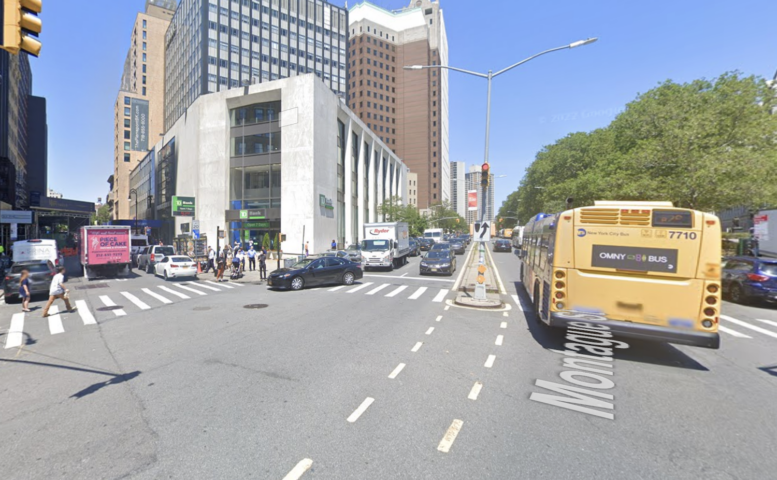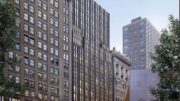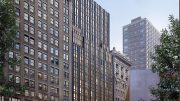Permits have been filed for a 47-story mixed-use skyscraper at 205 Montague Street in Brooklyn Heights. Located at the northwest corner of Cadman Plaza West and Montague Street, the lot is steps from the Borough Hall subway station, serviced by the 2 and 3 trains and the Court Street station, serviced by the R train. Jonathan Landau of Landau Development Corp. is listed as the owner behind the applications.
The proposed 672-foot-tall development will yield 529,597 square feet, with 285,618 square feet designated for residential space and 243,977 square feet for commercial space. The building will have 136 residences, most likely condos based on the average unit scope of 2,100 square feet. The concrete-based structure will also have multiple cellar levels and 100 enclosed parking spaces.
Hill West Architects is listed as the architect of record.
Demolition permits have not been filed for the six-story office and commercial use building. An estimated completion date has not been announced.
Subscribe to YIMBY’s daily e-mail
Follow YIMBYgram for real-time photo updates
Like YIMBY on Facebook
Follow YIMBY’s Twitter for the latest in YIMBYnews






This development has been in the works for nearly ten years. Glad to see it finally happening. Hoping for a great design.
Thank god. That marble structure looks like a mausoleum
100 parking spaces? that seems excessive.
Awesome. This is a prime location. Great height for 47 stories too. Should be a good one.
I’ve been reading all of the comments, There is a big difference in what we call affordable, derelict and spacious. Are any of you even from downtown Brooklyn?? This is not empty land that is up for grabs or some skid row you would think would be better paved over. I’m not likely to visit these comments again as I don’t belong here so please do as I do, don’t call anyone a Karen for knowing their neighborhood or say progress just can’t be stopped and Go Home!
Come on Hill West, let’s make this special given the prominent location. Please no glass box, jenga or hundreds of projecting balconies.
Previous media coverage of this nascent project suggested the development team was considering the reuse of the old bank building as the base of a new tower. Any clue whether this is still an option?
Also wondering if 195 Montague/154 Pierrepont, the old Sovereign/Santander Bank building, is now part of this assemblage? Filed development lot info suggests it is. I actually quite like the base of this little midcentury building so I’m not sure how I feel about that if so.
Lastly also wondering if the MTA will be getting elevator access to Court St station out of this. It says the building will have multiple cellar levels so I think it’s highly likely. They may have gotten a zoning bonus out of it though I can’t find any confirmation for that.
Although my office was in LI, I tried cases in Supreme/Kings across the street for 30 years; I moved to Boca Raton in 2004. Progress can’t be stopped. I hope that whatever goes up on this corner will be a design with understated elegance. It’s the least particular site deserves.
Agreed
Never liked that little Brutalist Moderne building on that prominent corner. I certainly hope the new building will be worthy of this location.
Exciting news! The Montague St Business Improvement District welcomes new neighbors and businesses to the neighborhood.
Looking Forward,
Kate Chura
Executive Director
Montague St. BID
Why so many parking spaces?? That’s an almost Long Island level ratio
243,977 sqft of commercial space.
More shadows, great.
That looks like includes 215 Montague Street which was site of Brooklyn Dodgers’ office before they moved
I’m not sure if the plaque commemorating the site is still there
It is.
When I lived in Brooklyn Heights from 1987-1991 that used to be the Dime Savings Bank branch that I did my banking at!!……good stuff!!
it does look like a masoleum, but its not a bad mid century building. it would just look better elsewhere, like out in queens. definitely needs to be a big rezzy apt tower there. hopefully with a decent retail base.
195 Montague Steet had been The Brooklyn Union Gas Company building.
The Miracle of Life exhibit every year, Christmas, the sales floor was open to the community.
So many are praising this new project built on a hill near subway tunnels and underground water flows. I heard about this when I worked at 1 Pierpont is it really necessary will 345 Adam’s and 6 other locations below Adam’s street considered for similar usage