Exterior work is nearing completion on 200 Montague Street, a 20-story residential building in the Borough Hall Skyscraper Historic District of Brooklyn Heights. Designed by Beyer Blinder Belle and developed by Aurora Capital Partners, the 140,700-square-foot structure will yield 121 rental units in one- to three-bedroom layouts with marketing led by M.N.S. Real Estate NYC for Aurora Capital Associates, as well as 7,000 square feet of ground-floor retail space. Cauldwell Wingate is the general contractor for the property, which is located between Court and Clinton Streets. Ancona Engineering handled the former demolition of the old structure.
At the time of our last update in April, the gray glass-fiber reinforced concrete and bronze-colored aluminum façade paneling covered a substantial portion of the main northern elevation below the first setback, with the primary exception of the eastern end, which remained exposed after the recent dismantling of the construction elevator. Since then, nearly all of the remaining envelope has been installed above the first four floors. Scaffolding covers the bottom four levels where façade work is finishing up.
The base of the building will soon be finished with polished black granite.
Homes will come with kitchens equipped with custom millwork in light oak, white oak floors, a modern brass light fixtures, a marble island, and appliances by Bosch. Bathrooms feature custom wood vanity features, a large marble countertop flanked by a custom-designed white oak medicine cabinet, a glass-enclosed rain shower with floor-to-ceiling Carrara porcelain tiling, matte black fixtures, gray porcelain flooring, and subtle brass details.
Amenities include a landscaped outdoor rooftop terrace, private rear-yard terraces, a fitness center with yoga rooms, a residential lounge space, a children’s playroom, private and bicycle storage, a communal laundry room, and a pet washing station.
200 Montague Street should be complete by the end of the year.
Subscribe to YIMBY’s daily e-mail
Follow YIMBYgram for real-time photo updates
Like YIMBY on Facebook
Follow YIMBY’s Twitter for the latest in YIMBYnews

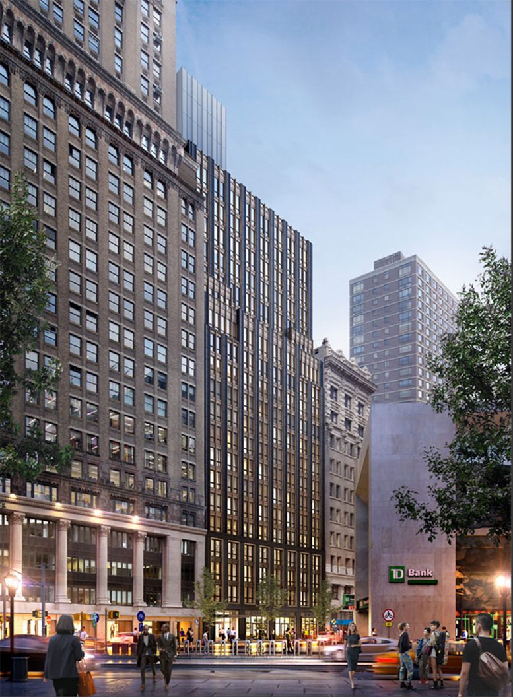
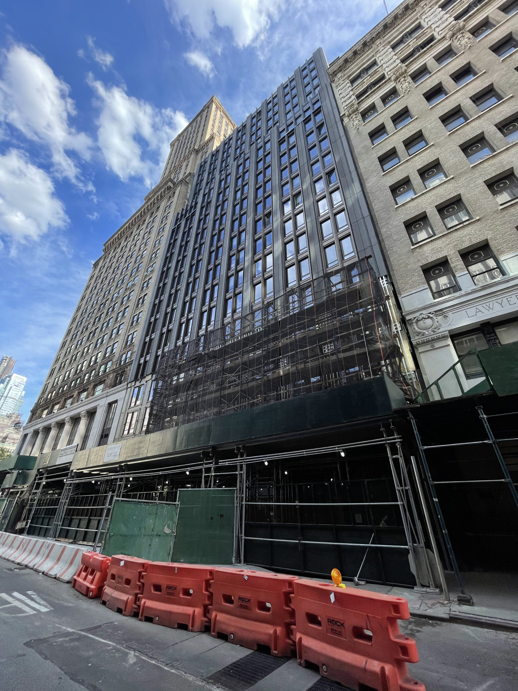
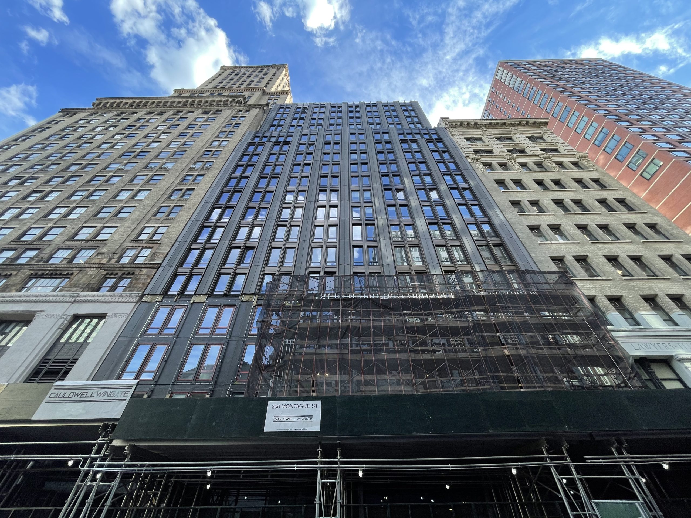
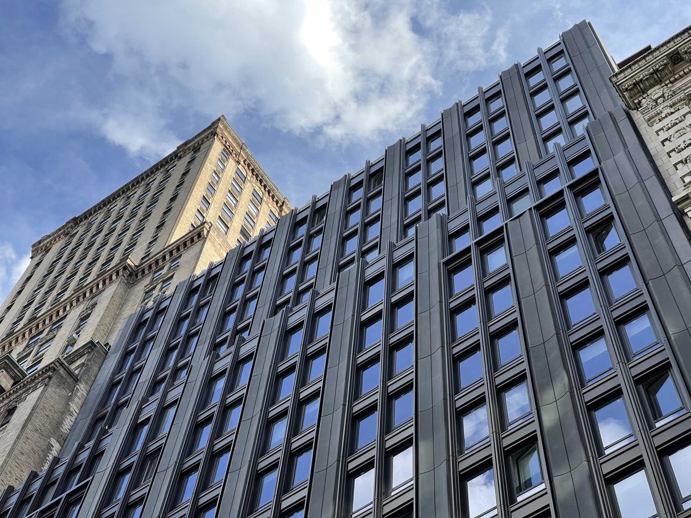
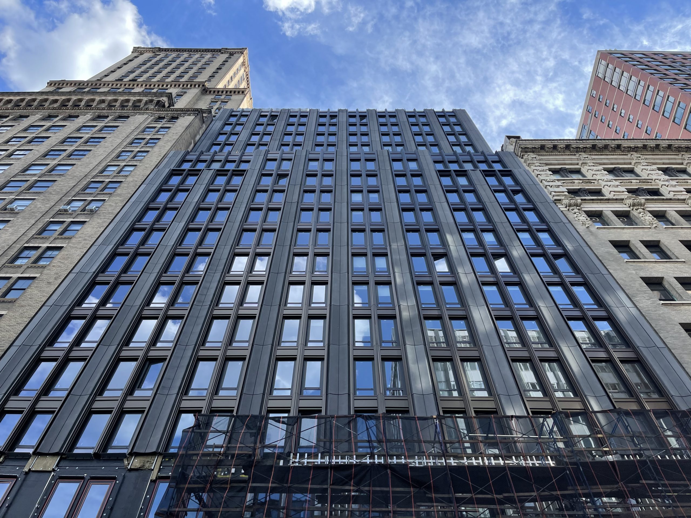
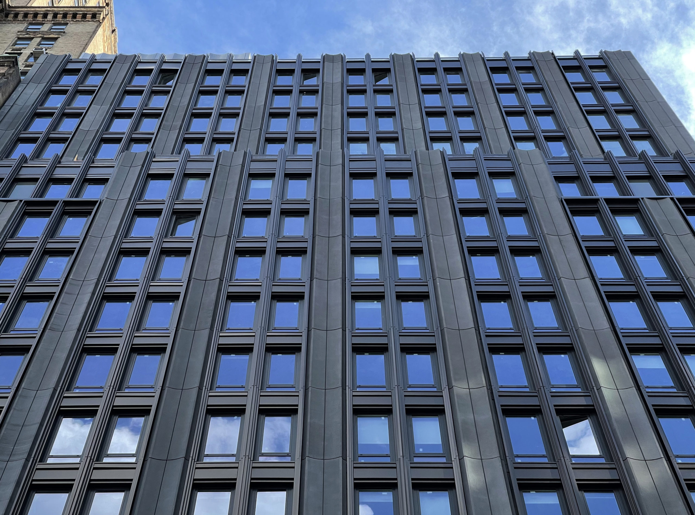
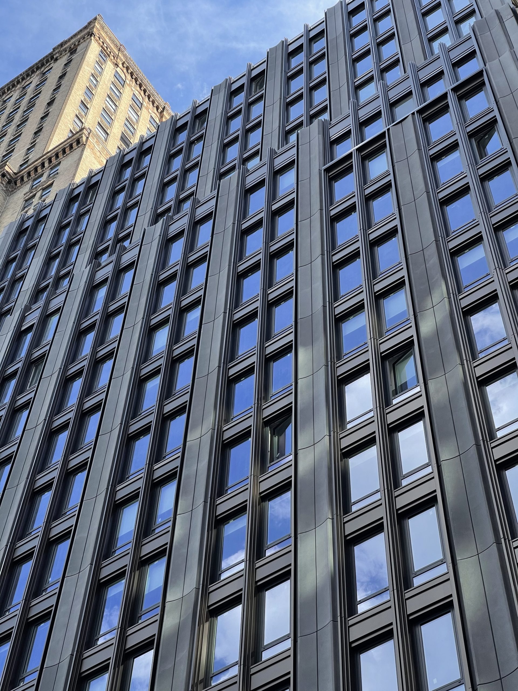
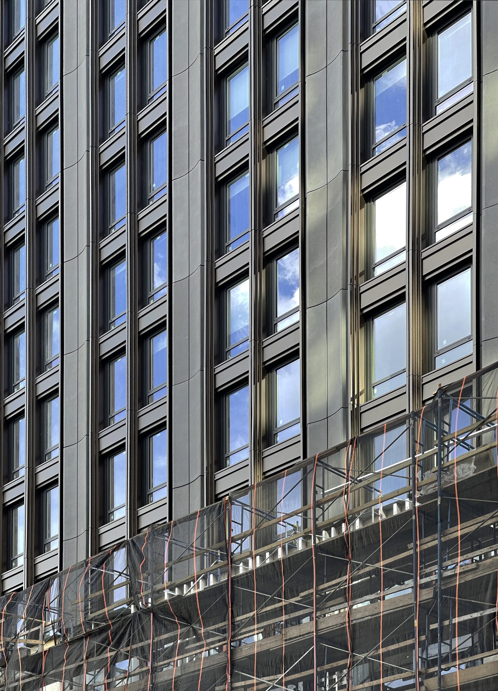
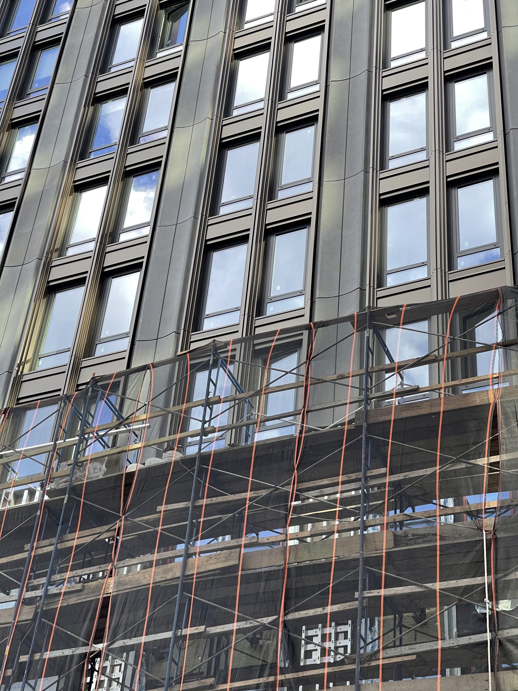
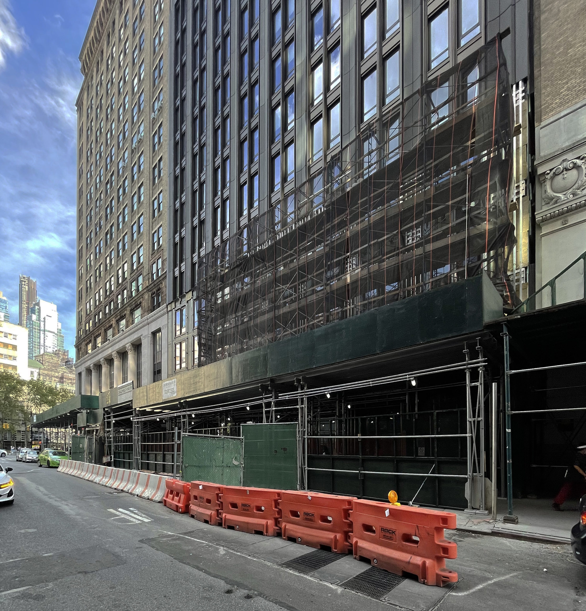



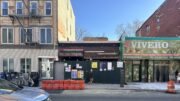
Pure class
The base of the building will soon be finished with polished black granite, and the gray glass-fiber reinforced concrete. So very modern building materials are used, dark color makes it all visible on beautiful facade: Thanks to Michael Young.
This is a nice try, but it makes the old buildings on either side look better than ever. Fiber-reinforced concrete panels just don’t cut it next to real bricks.
The neighboring buildings would look great regardless. I think the new building feels moodyvand sophisticated and I think the architectural concrete panels read more like stone and thus on par with brick. Just my opinion though.
It’s Ancora Engineering, not Ancona.
This is an example;le where the real building is much more handsome than the renderings. Nice work.