Construction is progressing on 14-27 28th Avenue, a five-story residential building in Astoria, Queens. Designed by C3D Architecture and developed by Refik Radoncic of Astrosquare LLC, the 50-foot-tall structure will span 27,104 square feet and yield 36 rental units with an average scope of 752 square feet, as well as a cellar level, 11 open parking spaces, and 13 enclosed parking spaces. T&R Construction Corp. is the general contractor for the property, which is located on a through-block interior lot between Astoria Boulevard to the north and 28th Avenue to the south.
Recent photographs show much of the building shrouded in black netting and scaffolding as crews begin to install the stone façade paneling on the lower floors of the main southern face. All of the windows are in place across both of the street-facing elevations.
Façade installation has yet to begin on the opposite northern elevation, which features several stacks of balconies.
A one-story commercial structure formerly occupied the property.
The main rendering for 14-27 28th Avenue depicts the wider southern elevation with a distinctive design incorporating a mix of protruding and setback volumes. The fenestration is composed of an irregular grid of floor-to-ceiling windows, including a central column of glass for the elevator vestibule and a horizontal ribbon of windows on the western side of the second story. Terraces on the upper levels are shown lined with glass railings, and the building culminates in a flat parapet.
The nearest subways from the property are the N and W trains at the Astoria Boulevard station to the east.
14-27 28th Avenue’s anticipated completion date is slated for 2025, as noted on site.
Subscribe to YIMBY’s daily e-mail
Follow YIMBYgram for real-time photo updates
Like YIMBY on Facebook
Follow YIMBY’s Twitter for the latest in YIMBYnews

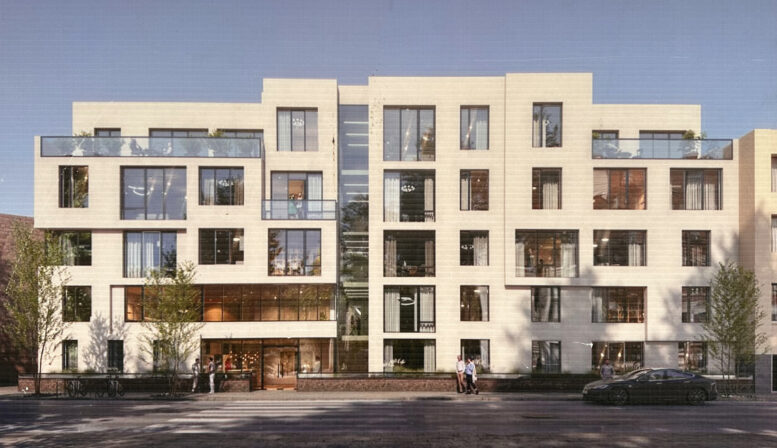
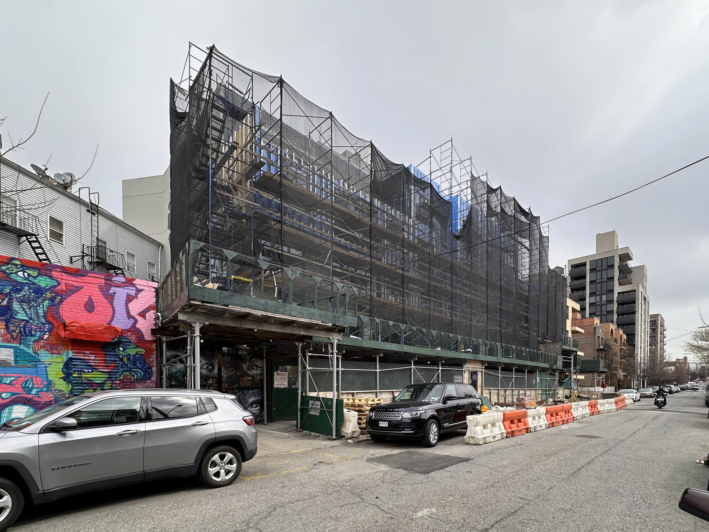
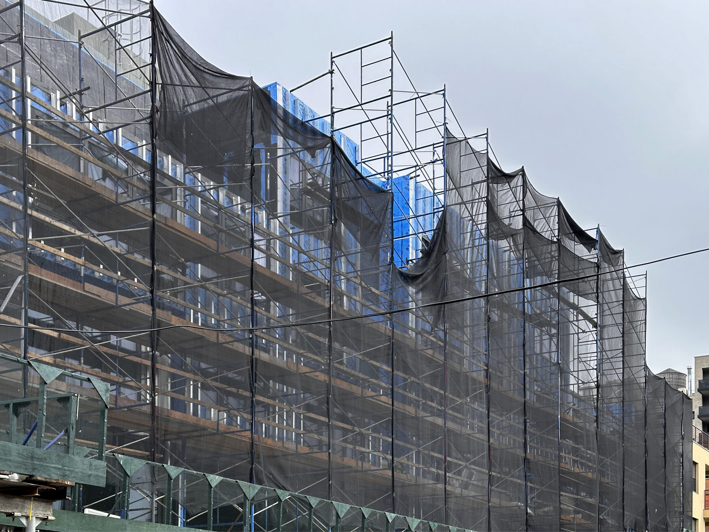
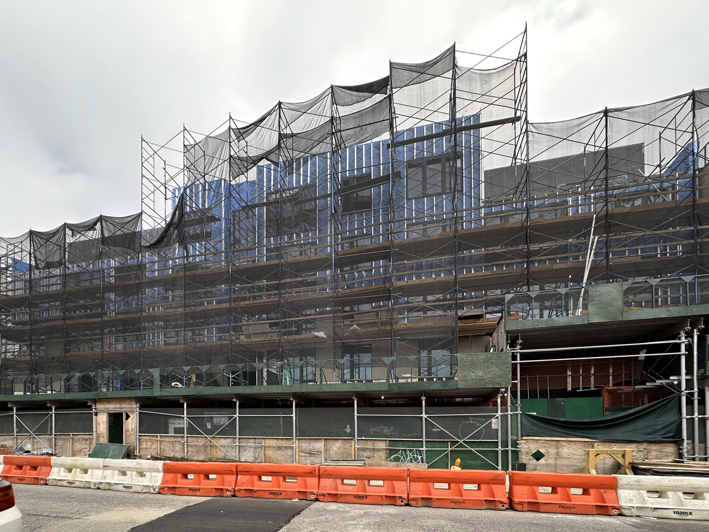
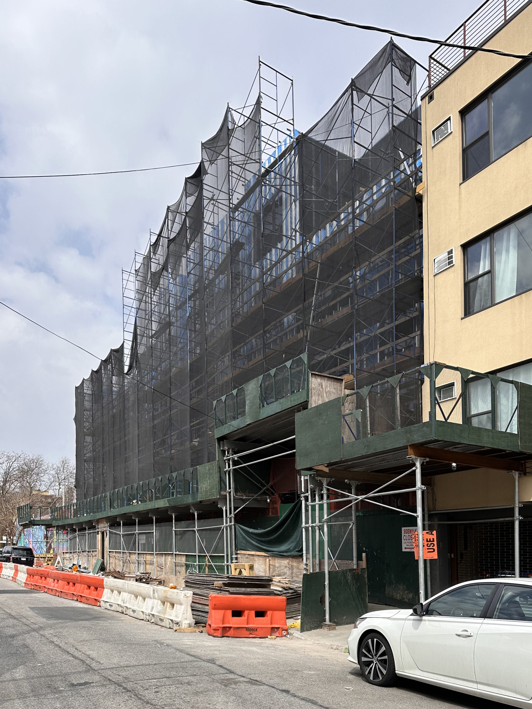
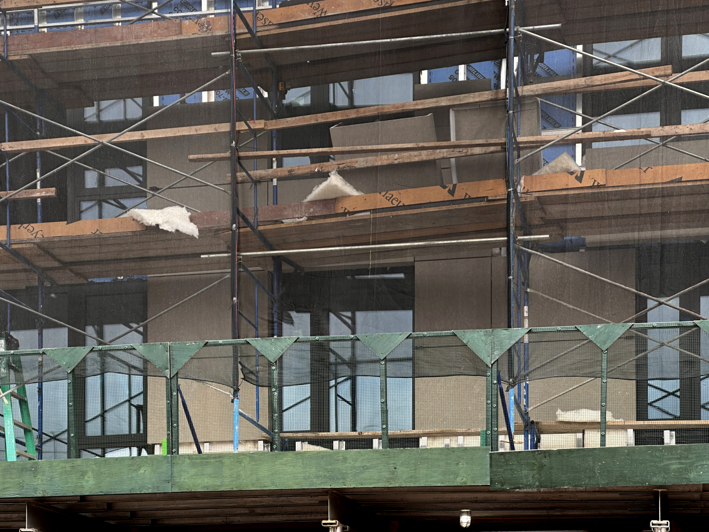
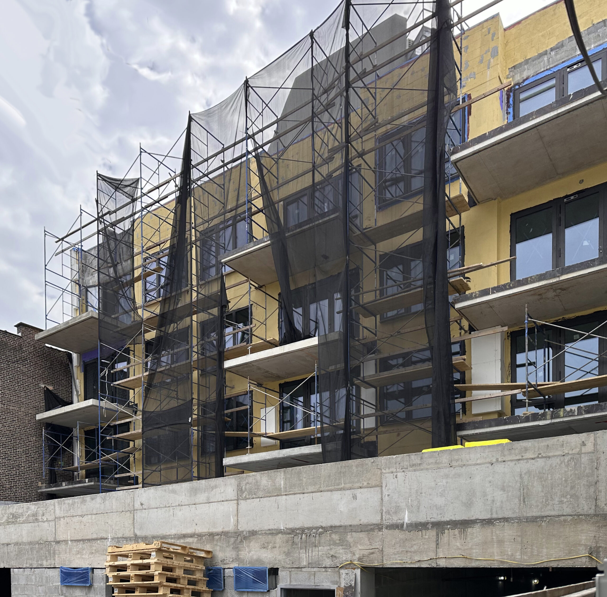
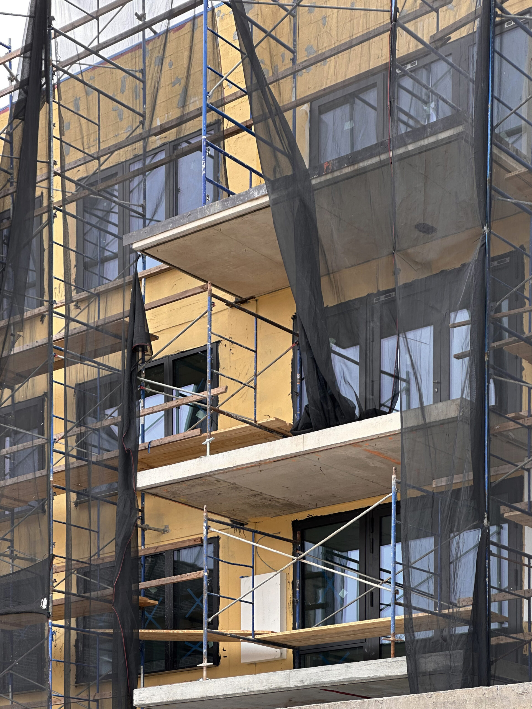
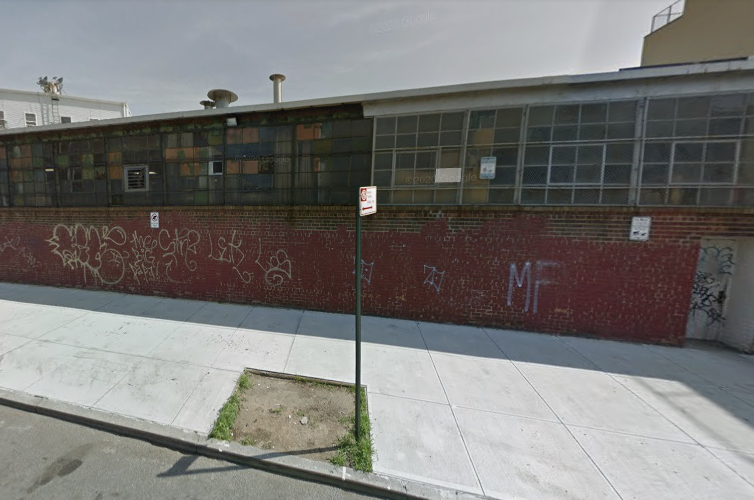
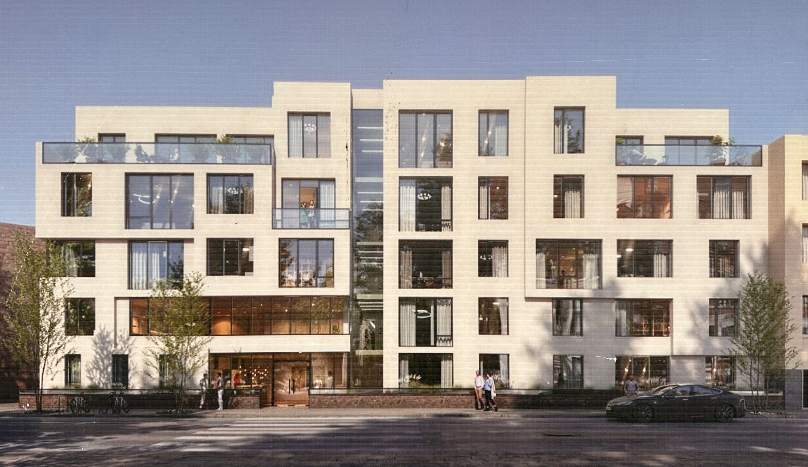



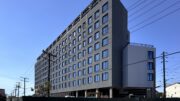
I hope it looks as good as the rendering.
The exterior may look like a housing authority building: Thanks.