Construction has structurally topped out on 262 Fifth Avenue, a 56-story residential skyscraper in NoMad, Manhattan. Designed by Meganom with SLCE Architects as the executive architect and developed by Boris Kuzinez of Five Points Development under the Five Points 262 Project LLC, the 860-foot-tall structure will yield 26 condominium units with an average scope of 3,200 square feet, including at least one quadruplex unit. GEA Consulting Engineers is the MEP engineer and CM & Associates Construction Management is the general contractor for the project, which rises from a 5,000-square-foot plot at the southwest corner of Fifth Avenue and West 29th Street.
Recent photographs show the reinforced superstructure built to its pinnacle and adorned with an American flag, officially signaling the completion of structural work. The final section of the building is a rectangular box frame that will surround a private residential observatory and bring the skyscraper to its full architectural height. A framework of steel columns had already begun construction for this decorative element.
Exterior work has also begun on the lower floors of the northern elevation facing West 29th Street. The façade is composed of floor-to-ceiling glass surrounded by intricately textured extruded aluminum, interspersed by smooth aluminum strips. The eastern profile facing Fifth Avenue will feature a smooth aluminum envelope and circular windows.
PG New York is currently installing a comprehensive building envelope, which includes a large aluminum and triple glass curtain wall system and a facade incorporating windows, aluminum panels, and solar photovoltaic panels.
YIMBY anticipates 262 Fifth Avenue will complete construction sometime in 2025.
Subscribe to YIMBY’s daily e-mail
Follow YIMBYgram for real-time photo updates
Like YIMBY on Facebook
Follow YIMBY’s Twitter for the latest in YIMBYnews

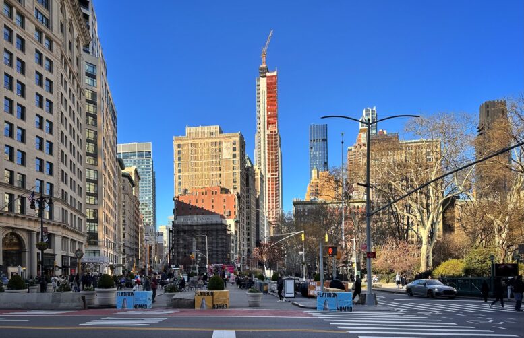
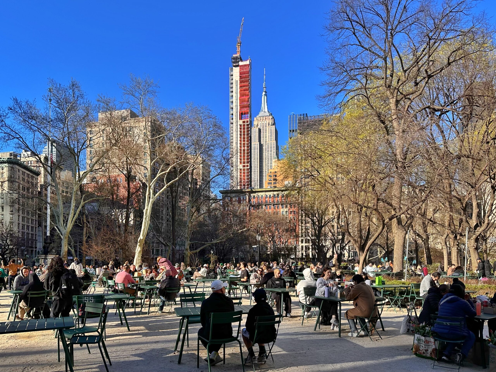
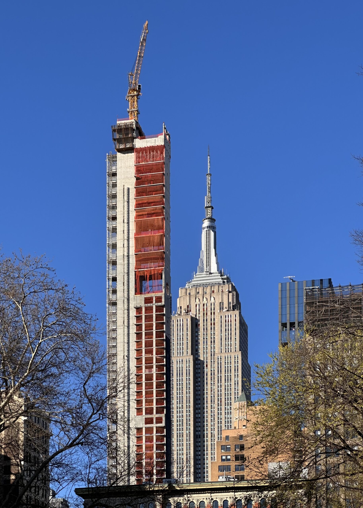
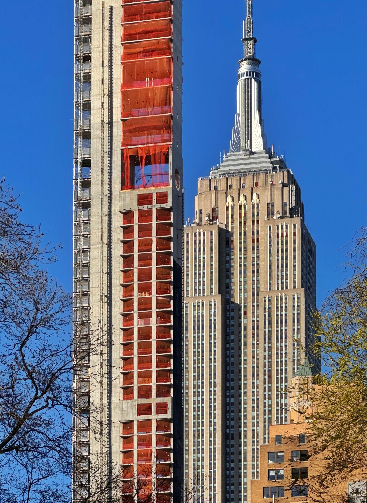
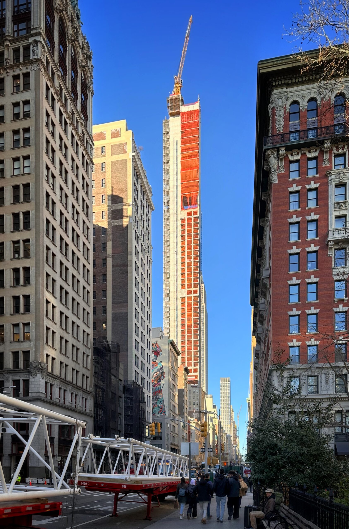
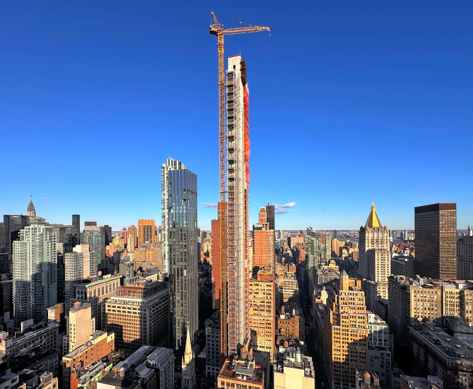
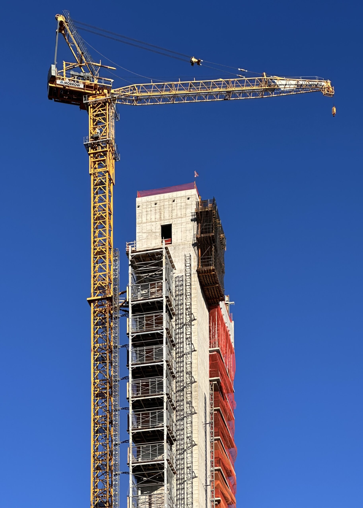
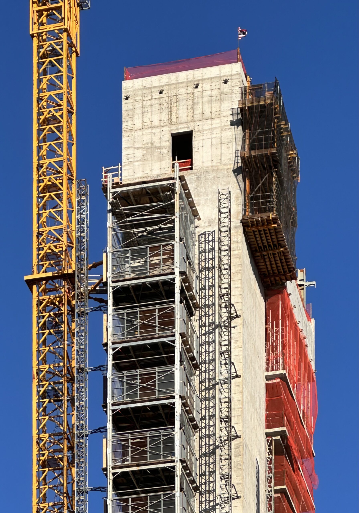
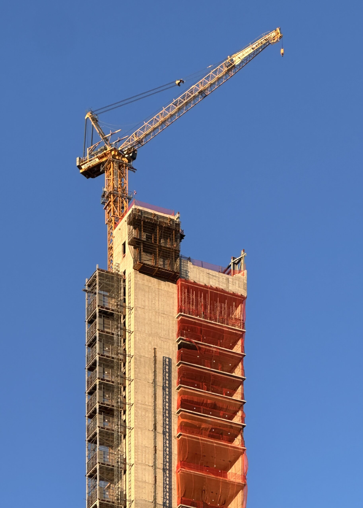
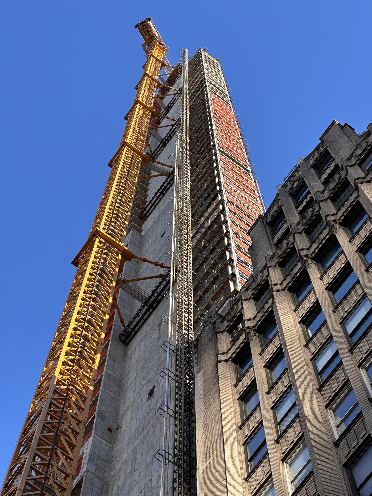
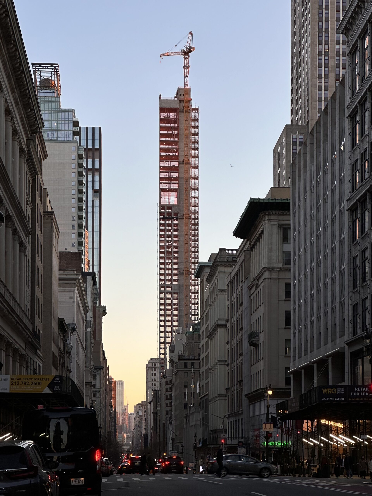
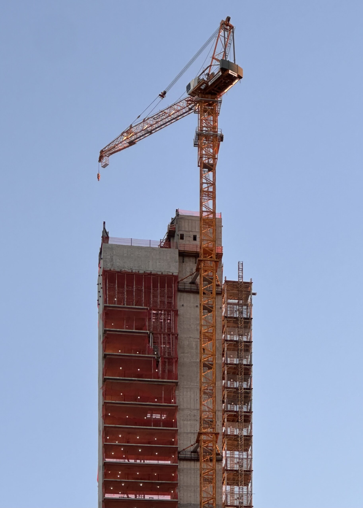
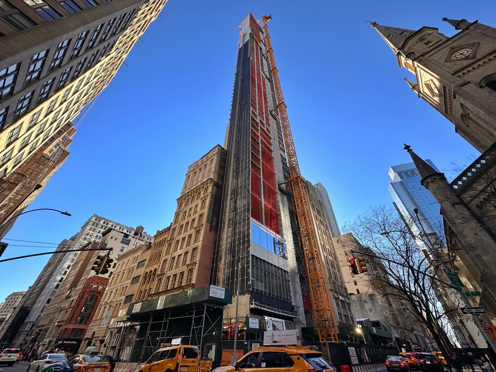
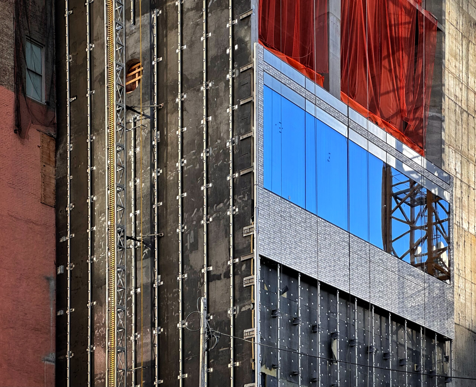
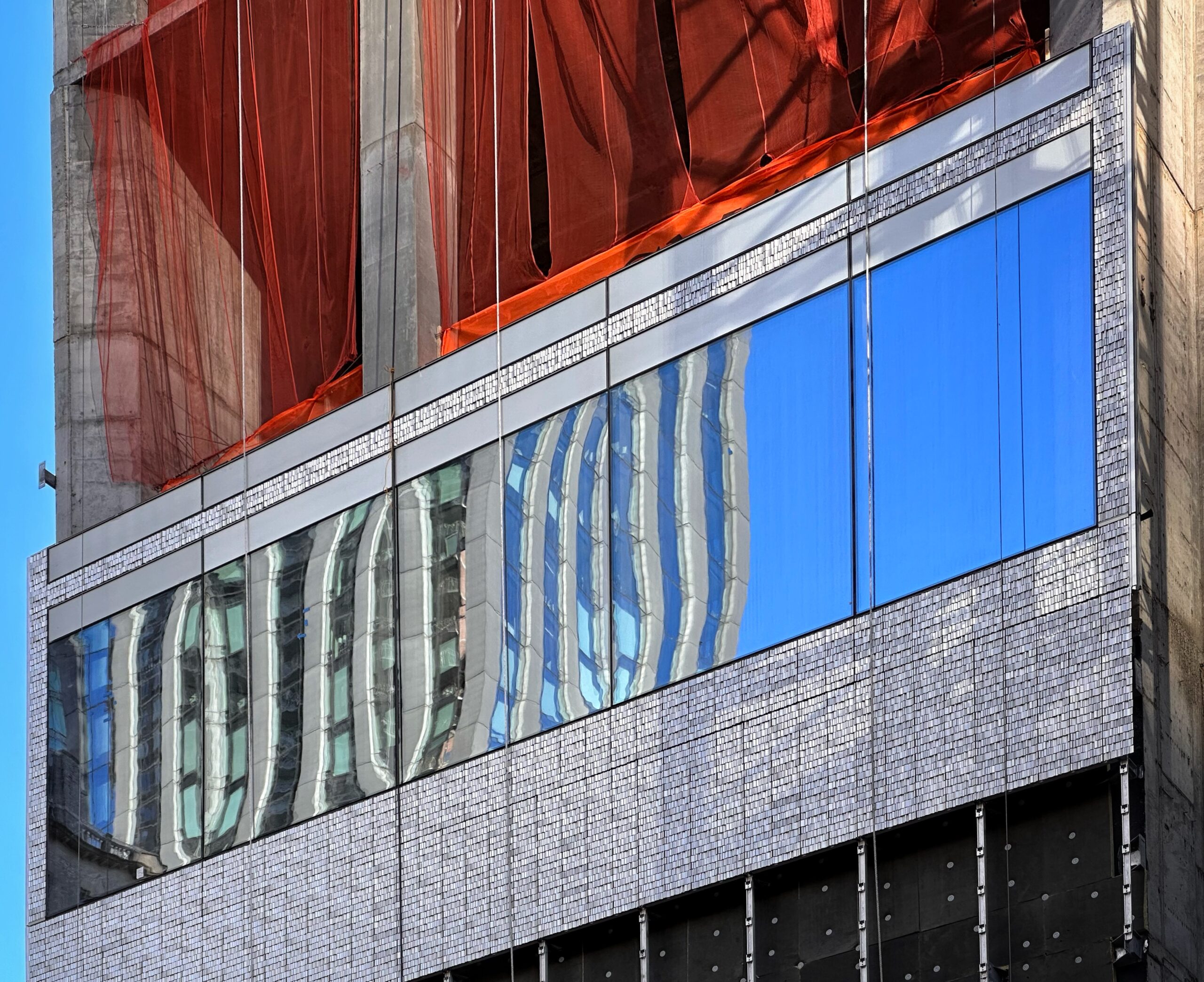
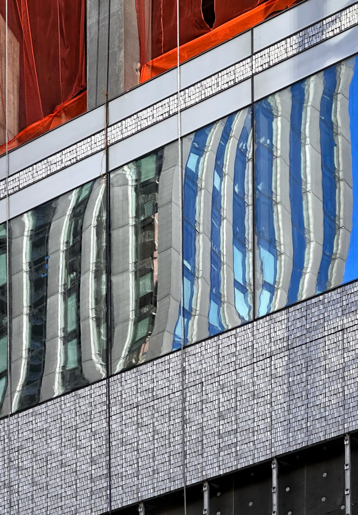
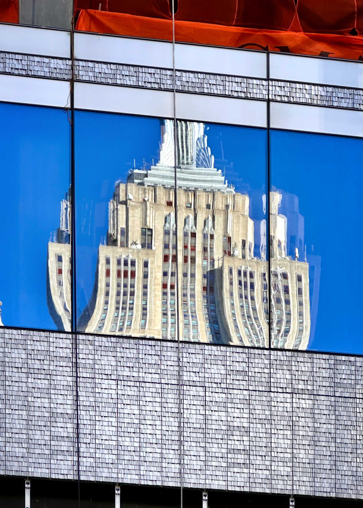
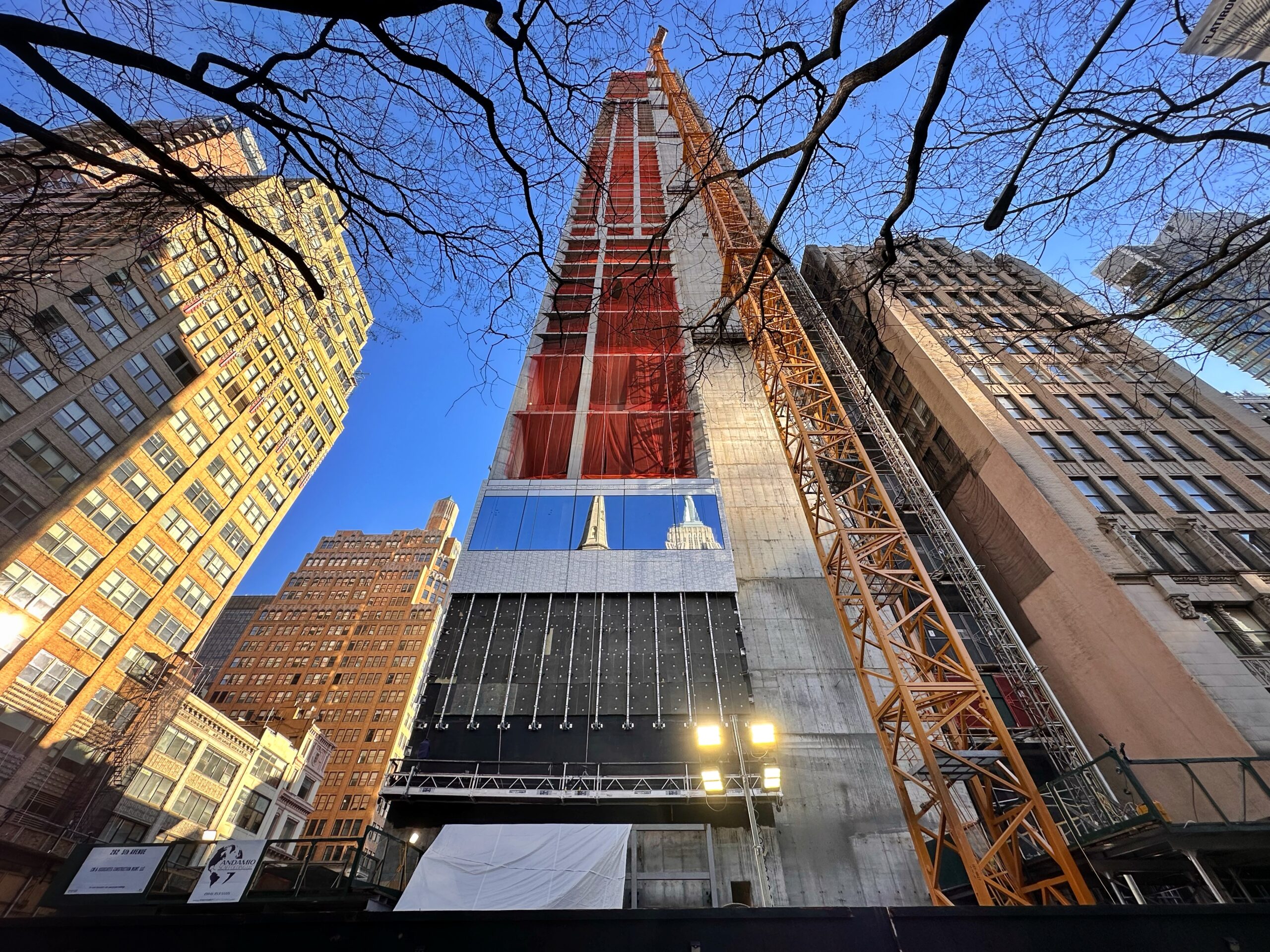
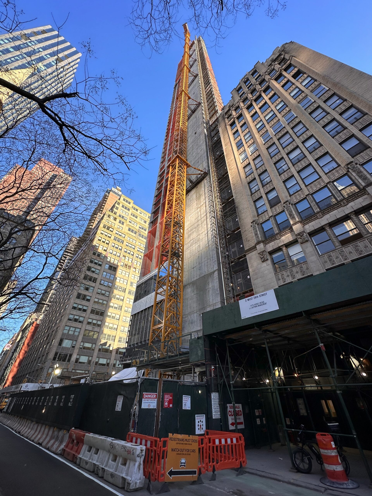
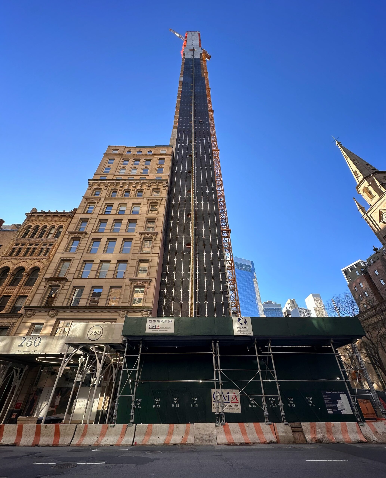
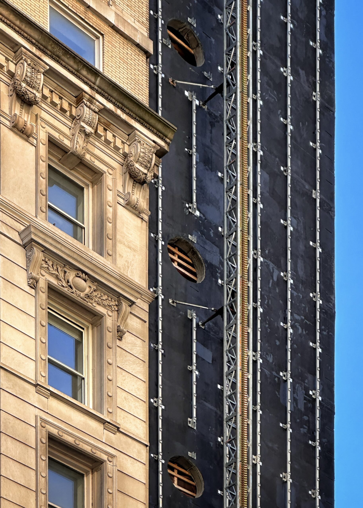
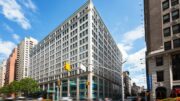
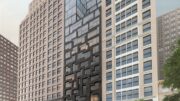
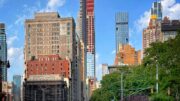
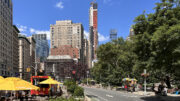
I wonder if we have finally reached a point where engineering has lost. I’m not sure if the change in height was due to finances or engineering, but I do know that the original designs did not call for the lower two-thirds of the building to need extra support columns. It was all supposed to be open like the upper floors. (For those overly sensitive YIMBYs, this is a critical question, not an admonishment.)
Still, I think I am going to enjoy this building. It is ostentatious, elite, and the sky is the limit for criticizing it- but when wasn’t this the case? I think the curtain wall shows promise for a tower that reflects the city and is very clean looking. Let’s see what it looks like and remember, if you dislike this tower, it won’t last long. The upkeep and maintenance costs on a nearly supertall skyscraper with just a handful of tenants is going to be enormous.
“wont last long”? wtf are youttalking about? where do you think its gonna go? been to the seaport lately this stuff doesnt dissapear even if your absurd prediction came true the building remains.
I appreciate your candor and foul mouth. This is a concrete superstructure and they require a substantial amount of maintenance. 432 Park Ave has already had millions of dollars of parging and resealing work on the exterior concrete. The top floors have large open spans. While it is true that concrete continuously hardens, long floor slabs also stretch. The costs after a couple decades are likely to be very substantial. Will 26 homeowners want to support these expenses? Time will tell. While this building is taller than most, some basic research will help you become aware that hundreds of concrete structures have developed maintenance costs that could not be justified and demolition followed. Again, time will tell.
Maybe it will go up and down in our lifetime and the ESB will outlast it, but I will continue to hate this building every time I walk through Madison Sq Park or up 5th Ave.
my exact thoughts. It blocks the view of ESB from Madison Square Park. Sad
This building is a crime against humanity. 26 homes and 56 stories?!? Gross McMansions in the sky for rich oligarchs to park their money in.
Of course. There are only three benefits. Whatever real property taxes are paid is a gain, the condo owners won’t be around to clog up sidewalks, and the construction jobs needed to build the tower employ workers who live in City.
Why couldn’t they instead have bought up another block of apartments in the east village to convert to McMansions? Isn’t that the alternative to these supertalls?
Me too. NYC is about views, and this has destroyed one of our best. Tear it down!
I recently photographed this building in extremely high detail (48,000 pixels tall while working on another project nearby) creating a vertical panorama. It brought up some questions to me.
I do wonder about the gap with the round window 2/3rds the way up. Is it possibly a structural flaw that might come back to bite them in the future? The offset core seems to be a delicate balacing act to me also. Time will tell if the engineers did their homework.
That’s an amenity blowthrough floor, not a mistake…
It’s all about your ‘point of view.’
Ugh, that facade…
What is the point of “intricately textured extruded aluminum” hundreds of feet in the air? With the flush mirror glass, it has no definition, or any interest.
Blocking the Empire State Building is made extremely obvious in several photos. Thanks to Michael Young.
Are you trying to copy the text language as David: Sent from heaven? Almost confused the two of you and your comments appear right above and below one another lol
I chose to look at the Empire State Building, then look at this skyscraper looking from the bottom of the crane up to the top. So tall and very seductive: Thanks to Michael Young.
A “Quadruplex” ?
I dubb thee…
“Middle Finger on Fifth” 🖕😔
This is a perfect example of a solar eclipse using the Empire State Building as the sun and 262 Fifth Avenue as the moon blocking the view of it 🫠
The thing that amazes me is that the “avg.” sq. ft. apt is 3200 sq feet??? Thats enough for 3-4 normal size apts in a building that you don’t need to be a billionaire to live in.
If everybody loves their views of the ESB, why not insist these new buildings are as well designed as it is?
that level of craftsmanship no longer exists. Same for the Grand Central or NY Public Library on 42nd st
I miss that view already.
Michael Young’s beautifully sharp photos here of 262 Fifth vs ESB brings that issue into clear focus.
This building is so grossly out of place, like a noxious weed in our city garden, like a harshly discordant chord in the grand symphony that we call New York City.
Of course birth & death & change are inevitable, but…. really?
In addition, it sits on (or very near) an earthquake fault line that runs all the way from the Hudson River,, then sharply south-south east into the East River. In fact i remember a newer skyscraper build nearby that was leaning a few years ago (south of Grand Central in the low 30’s) ,- well before the recent debacle of the one built downtown on poorly prepared landfill.. Check out the Manhattan seismic earthquake fault line map at: Daily Mail “Experts warn NYC could come down like a house of cards if a 5.0 earthquake struck along the 125th Street fault line – and the Big Apple is OVERDUE one”. Does this building even have structural counter-weights to minimize swaying & maintain its integrity in high winds (as many newer super-tall buildings have incorporated)? Perhaps the answer, my friend, is blowing in the wind. Or should I say Gone with the Wind?
I can’t get over how skinny this building is. It seems crazy you can build something so high and thin. The 2nd to last photo really captures how ridiculous this building is.
And I hate that it blocks the view of ESB from Flatiron
HATE this new skinny pathetic build. Blocking the ESB View from Madison Square Park & Coming up 5th Ave from WSP. THE WORST. Was a joy for all of us New Yorkers to look up and see the ESP from many points, seeing the changing lights each eve and now … this dumb building so a man can profit in his wallet. LANDMARK VIEWS GONE – GROSS.