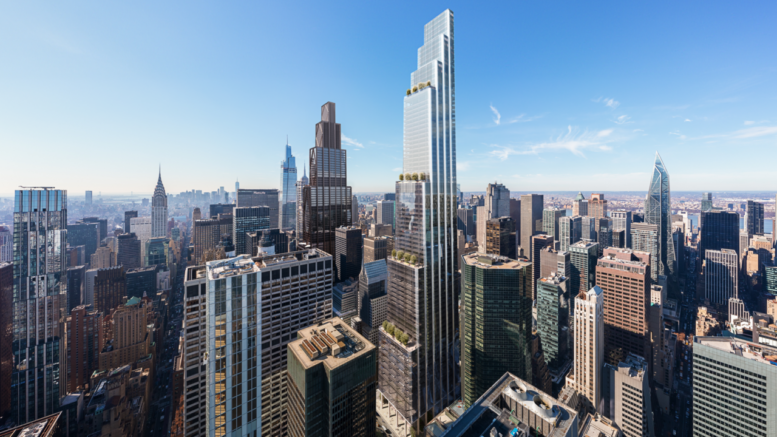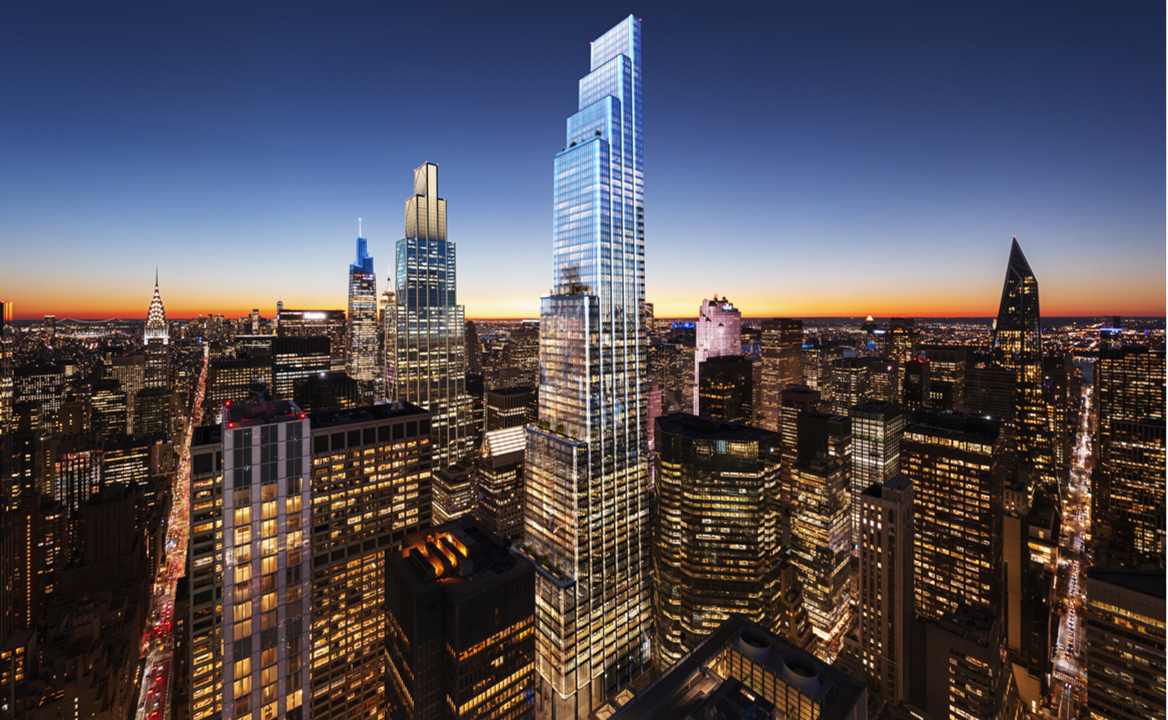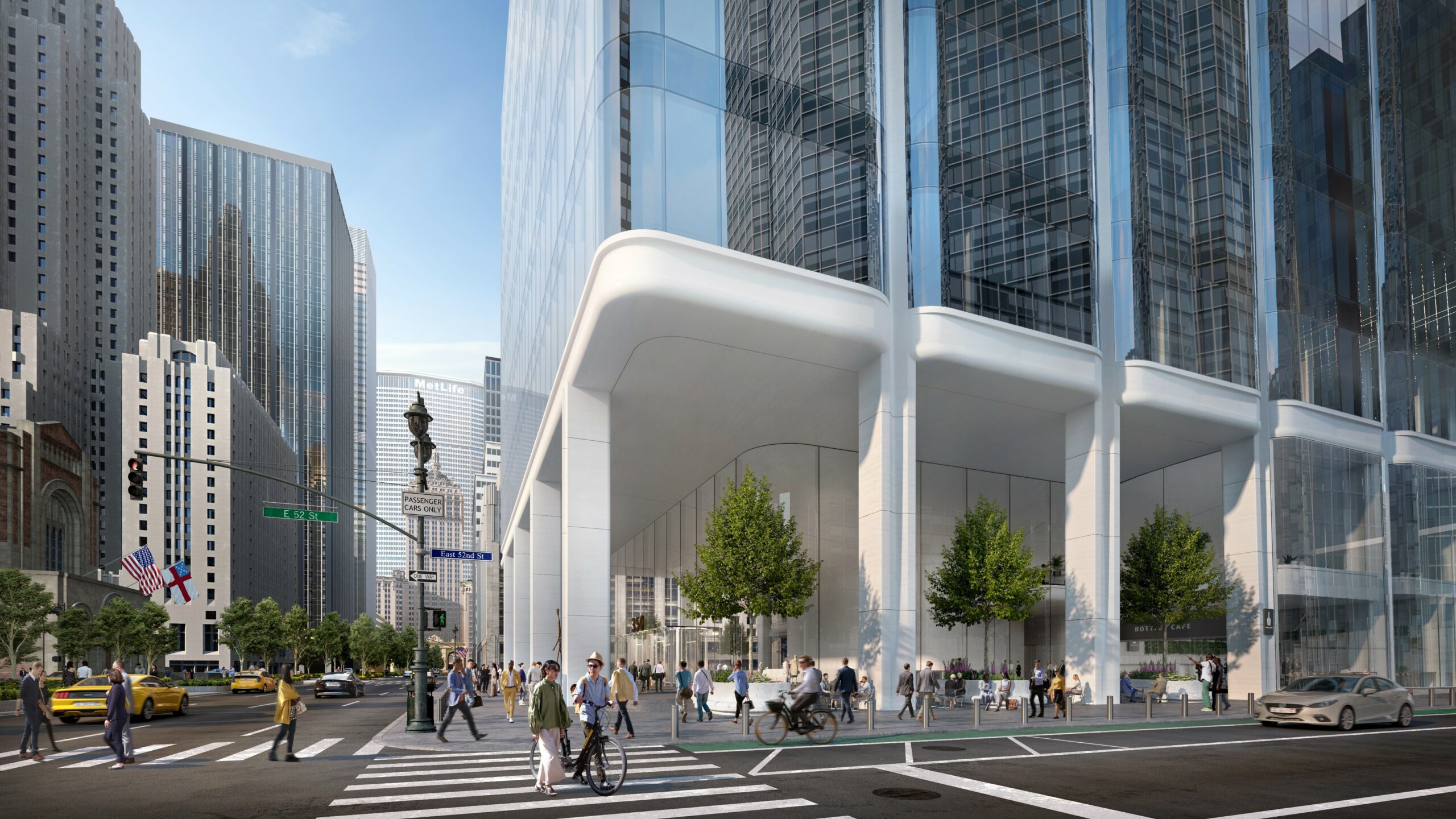New renderings have been revealed for 350 Park Avenue, a proposed supertall office skyscraper in Midtown East, Manhattan. Designed by Norman Foster of Foster + Partners and developed by Ken Griffin, Vornado Realty Trust and Rudin, the 62-story structure is planned to rise roughly 1,600 feet tall and yield 1.8 million square feet of office space, with 54 percent to be occupied by the hedge fund Citadel LLC. The project site is bound by East 52nd Street to the north, East 51st Street to the south, and Park Avenue to the east.
The main aerial rendering is oriented southwest showing the entirety of the glass-clad skyscraper. The massing features a series of six setbacks on the eastern elevation, while the western face is sheer from street to pinnacle. The lower four setbacks are spaced at considerable intervals and topped with landscaped terraces, followed by the final two in close succession. The design incorporates subtly rounded corners on each of the cascading volumes, creating a pleated appearance on the northern and southern elevations.
The building’s base is framed by the white-paneled perimeter columns, with the lobby set back from the street and enclosed in tall glass walls. The development is also planned to include a 12,500-square-foot public concourse facing Park Avenue with outdoor art displays.
Citadel and Citadel Securities will be the anchor tenants for the property, securing 850,000 square feet with a current workforce of 2,100 and growing, while 350 Park Avenue as a whole will have the capacity to hold 6,000 employees.
“Today, we are doubling down on our efforts to build a ‘New’ New York with a project that will help supercharge our economy and expand New York City’s iconic skyline,” said Mayor Eric Adams. “Home to more than 6,000 jobs, this project will build on our continued efforts to energize Midtown Manhattan as the world’s most important business address and an economic engine for working-class New Yorkers. New York City has come back stronger than ever thanks to our focus on protecting public safety, rebuilding our economy, and making our city more livable.”
Citadel currently leases the existing structure at 350 Park Avenue from Vornado, and also agreed to lease the adjacent building to the west at 40 East 52nd Street from Rudin Management in 2022. Both developers then cooperated to purchase the townhouse within the parcel at 39 East 51st Street for $40 million. All three structures would be demolished to make way for the new supertall.
Vornado and Rudin are contributing more than $35.8 million to the city’s East Midtown Public Realm Improvement Fund and have spent more than $240 million in total on air rights. They acquired 250,000 square feet from St. Bartholomew’s Church for $78 million, and 525,000 square feet of air rights from the Roman Catholic Archdiocese of New York for around $164 million.
“The announcement of a new skyscraper on Park Avenue is tremendously exciting and another example of the city’s focus on Midtown as articulated in the ‘New’ New York action plan,” said Deputy Mayor for Housing, Economic Development, and Workforce Maria Torres-Springer. “The Adams administration is advancing Midtown’s standing as the most important central business district in the world by creating live-work-play districts that include world-class offices for the modern worker and a dynamic public realm to engage New Yorkers and tourists alike.”
Mayor Adams announced that 350 Park Avenue is expected to be completed by 2032. The public review process is slated to commence in early 2025.
Subscribe to YIMBY’s daily e-mail
Follow YIMBYgram for real-time photo updates
Like YIMBY on Facebook
Follow YIMBY’s Twitter for the latest in YIMBYnews








Much better than the previous hanging boxes version. Now we just need to get Project Commodore Built!
They reusing the 270 Park plans? 😉
Haha, looks so, maybe saving a couple bucks
Seems like a play off of JPMs new tower with the 7 vertical columns at the base going up…
Norm, you’re better than this.
Sister to 270 Park?
great news for Manhattan Corporate Row
Going back in time to see the construction, of the Twin Towers of the World Trade Center. Will it be different from now? Thanks to Michael Young.
The January 2023 rendering was much, much nicer and offered a better balance between the west and east facing walls. This appears to be a bit like the original “blade runner” proposal (but less exciting), with its back facing all of us to the West. For the sake of the skyline, I hope the back is at least a full glass curtain wall and not a 1,600′ tall concrete slab.
Understatedly attractive, although I’m not sure about that base.
the west wall is not going to be a concrete slab. this is way sleeker and more modern than the dated looks of the two previous designs. and most importantly for everybody the enormous public base is outstanding. if you look back you will see the initial version base was utter crap and hanging box version was also terrible.
Agreed, agreed and agreed.
Hope you’re right about that West facing wall.
I don’t see how the previous design was more “dated”
No other architects available? Should we expect this to be redesigned again?
Maybe another design and then a public vote…
Nice look. But I wonder about trees on skyscrapers. I see many renderings of skyscrapers for NYC with trees on them. But do the actual, constructed buildings have them? Or are they just “for show” on the renderings?
Start building.
Its a half clone of 270 Park Ave
I don’t see any rounded corners on 270 Park Ave, the diamond frames don’t appear here either. Oh, and it’s 200′ taller, so I don’t see why you suggest that.
Office buildings to remains empty.
No.
Nice new office buildings will not be the ones empty
A hedge fund stack of cards touted by a failing & floundering Mayor. Is there a Turkish connection?
Is there? Do tell!
While the new building is nicer than the one it replaces, I don’t understand the economic arguments – it’s a little larger, and it will house the same employees from the same company who were in the old building, more or less. So it’s not attracting new tax revenue. It’s not a bad thing, but hardly a major achievement for the city.
Is it still going to be 1600 feet lik ethe original design?
Yes
‘MUCH’ better than the previous..
the same building, two blocks down. talk about creativity.
NYC skyline in 5 years will be amazing
Yes, but NYC still needs a 2,000+-foot building. And by 2,000 feet, I mean roof height, not spire.