Construction is wrapping up on The Bay, an eight-story residential building at 2971 Shell Road in Coney Island, Brooklyn. Designed by Zproekt Architecture and developed by Rybak Development and Fouerti Realty, the 80-foot-tall structure will span 187,600 square feet and yield 189 rental apartments in one- to three-bedroom layouts with an average scope of 992 square feet and interiors by Molly Elizabeth Interior Design, as well as a 100-foot-long side yard, indoor and outdoor amenities, and 109 enclosed parking spaces on the ground floor. The property is bound by Neptune Avenue to the south, Shell Road to the west, and West 6th Street to the east.
Recent photographs show the reinforced concrete superstructure almost fully enclosed in the light-colored paneling and grid of floor-to-ceiling windows. The ground level remains temporarily exposed as a staging area for construction equipment and materials for the interiors. The sidewalk shed will likely not be dismantled until this work concludes.
Units are fitted with in-unit washers/dryers, Scavolini kitchens, central air heating and cooling, triple-glazed windows, and custom built-in closets.
Residential amenities span 40,000 square feet and will include a rooftop terrace with a heated Olympic-sized outdoor saltwater pool, private cabanas, an outdoor pickleball court, an outdoor lounge and game area, an outdoor children’s playground and indoor children’s recreation room, BBQ grilling stations, a dog run and pet spa, and a landscaped courtyard. Other amenities include a fitness center, a coworking lounge, a package room, tempered on-site storage, a bicycle storage room, multiple EV parking spots, and a full-time doorman.
The nearest subway from the property is the F train at the elevated Neptune Avenue subway station, located directly to the east of the site over West 6th Street.
The Bay is aiming for LEED Gold Certification, as well as Energy Star Certification, and is anticipated to finish construction this summer.
Subscribe to YIMBY’s daily e-mail
Follow YIMBYgram for real-time photo updates
Like YIMBY on Facebook
Follow YIMBY’s Twitter for the latest in YIMBYnews

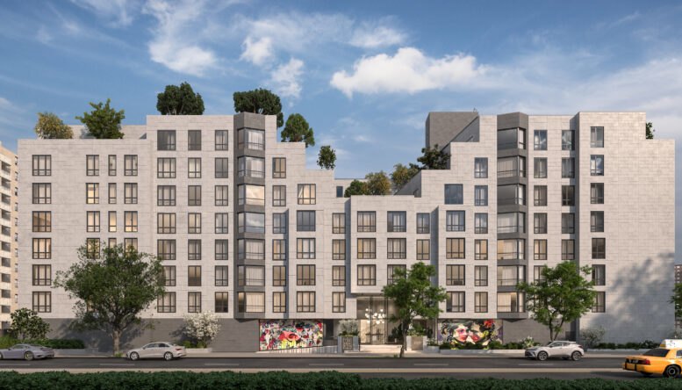
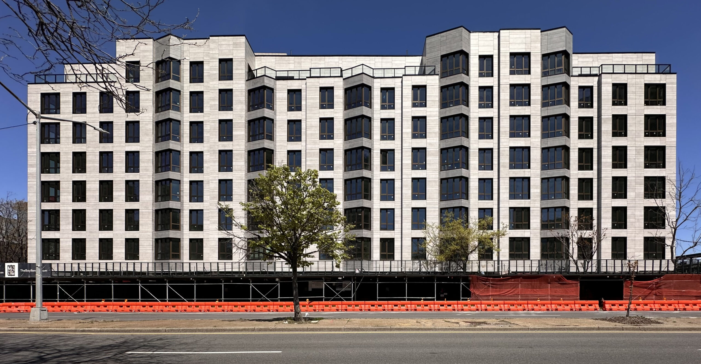
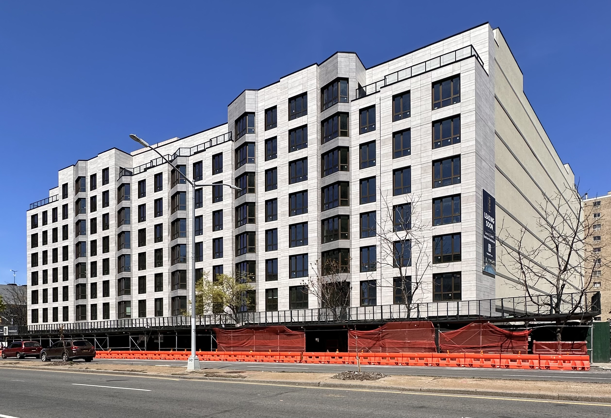
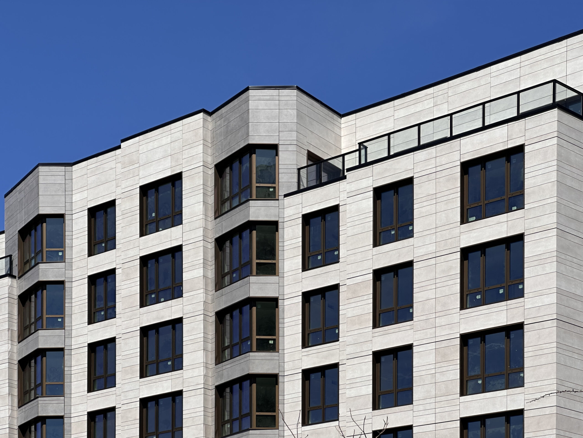
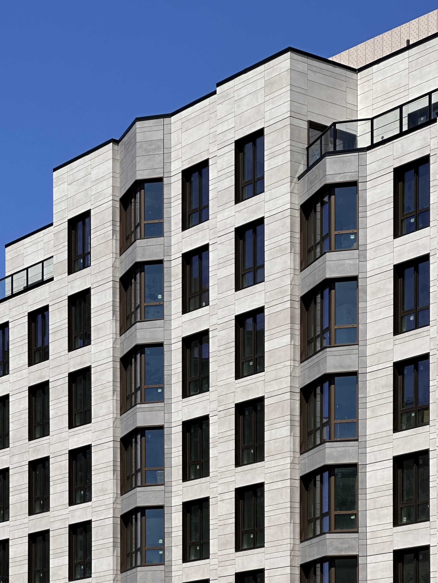
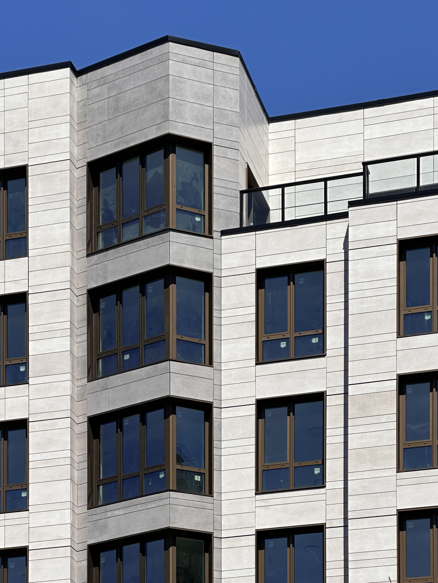
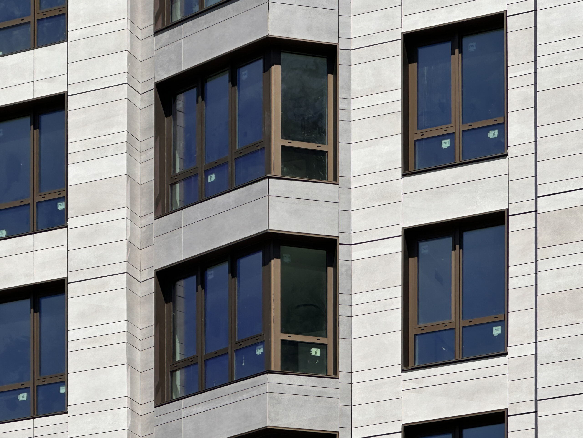
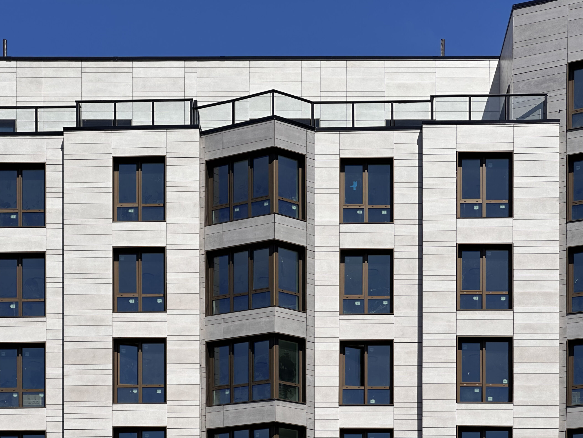
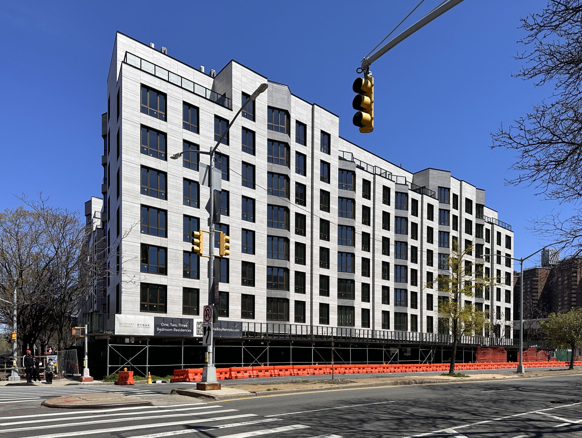
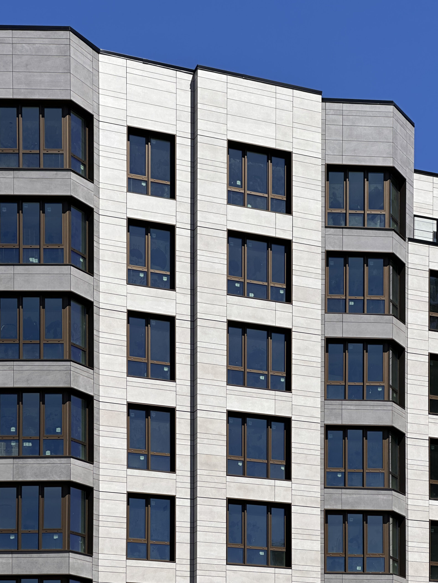
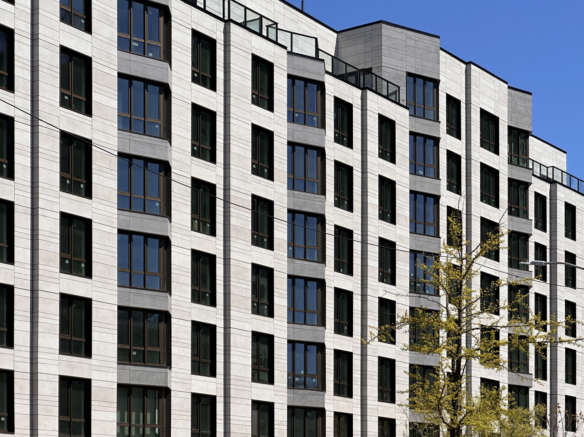
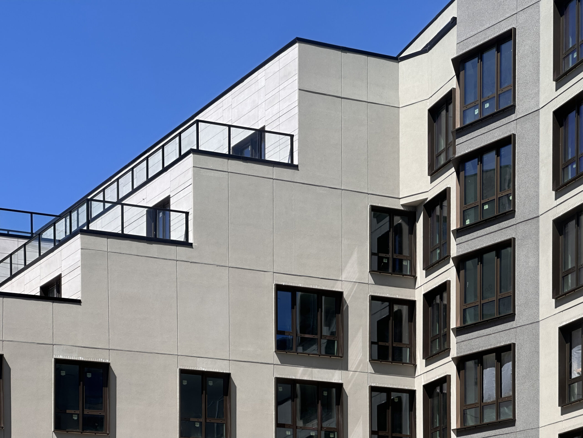
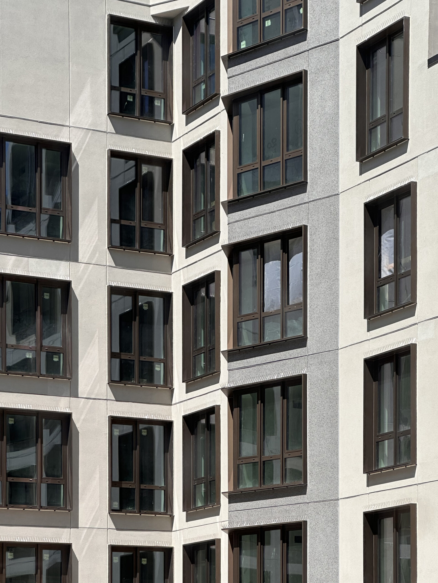
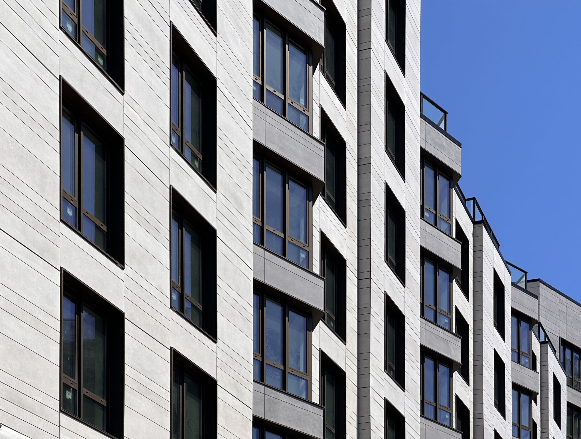



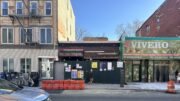
This is giving me a neo-Art Deco look in its design and proportions. I love it. Great infill and added density.
Looking inside the living space, pretty good for relaxing alone, friends or family: Thanks to Michael Young.
Why so many parking spaces?
Assuming quality housing and R6, 50% of the total units required + accessible spots nd whatnot.