Façade installation is progressing on 262 Fifth Avenue, a slender 56-story residential skyscraper in NoMad, Manhattan. Designed by Meganom with SLCE Architects as the executive architect and developed by Boris Kuzinez of Five Points Development under the Five Points 262 Project LLC, the 860-foot-tall structure will yield 26 condominium units with an average scope of 3,200 square feet, including at least one quadruplex unit. The project stands on a 5,000-square-foot plot at the southwest corner of Fifth Avenue and West 29th Street.
The most notable change in the building since our last update in early April is the assembly of the steel-framed crown that sits atop the highest level of the skyscraper. A dense network of metal scaffolding has been erected to allow crews to reach each section and prepare for its eventual cladding. The ground floor will eventually be built out to the sidewalk with a low-rise base, but this should occur much later in the construction timeline.
Recent photographs show the triple-pane floor-to-ceiling windows, extruded aluminum panels, and thin horizontal aluminum strips are continuing to enclose the northern and eastern sides of the skinny reinforced concrete superstructure.
Photographs also show workers having begun to hang the first sections of the curtain wall on the southern elevation several floors above street level. The façade will also incorporate photovoltaic panels. The triple glass curtain wall system and solar photovoltaic panels are being installed by PG New York.
Meanwhile, the eastern elevation’s set of circular window cutouts continues to be surrounded by a layer of black paint and the metal framework that will hold up the exterior cladding.
The rear western elevation maintains the attached hoist, and will be the last side to see the facade go up.
No list of residential amenities, finalized interior or exterior renderings, or pricing for the upcoming condominium units have been announced. Previous renderings have shown the original supertall height of over 1,000 feet, but the project was moderately scaled down to the current 860-foot-tall architectural height that the building topped out at earlier this year.
The nearest subways from the property are the R and W trains at the 28th Street station along Broadway.
It’s estimated that 262 Fifth Avenue will complete construction sometime in 2025.
Subscribe to YIMBY’s daily e-mail
Follow YIMBYgram for real-time photo updates
Like YIMBY on Facebook
Follow YIMBY’s Twitter for the latest in YIMBYnews

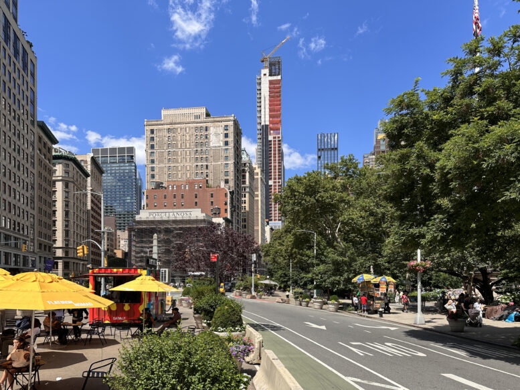
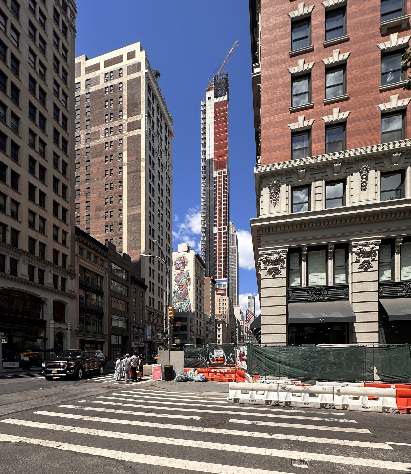
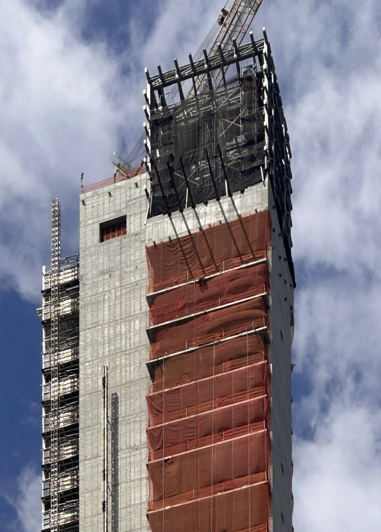
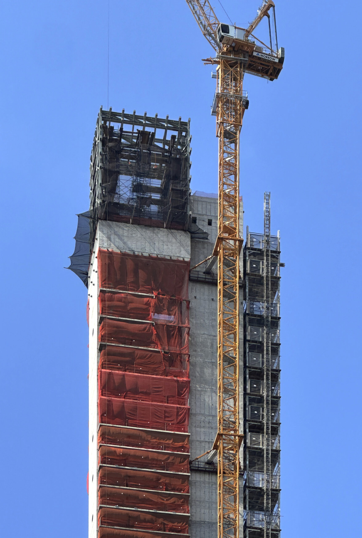
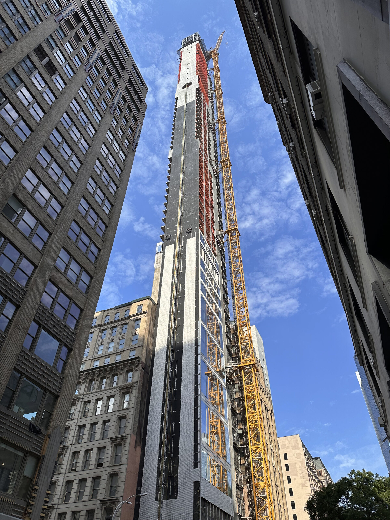
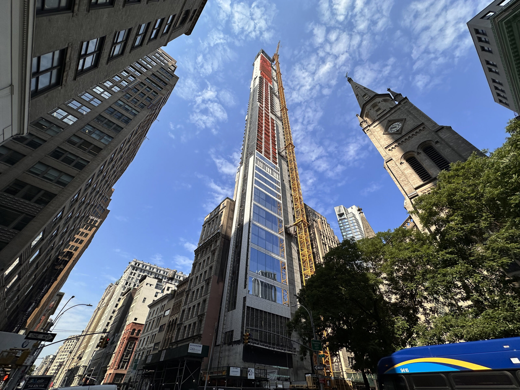
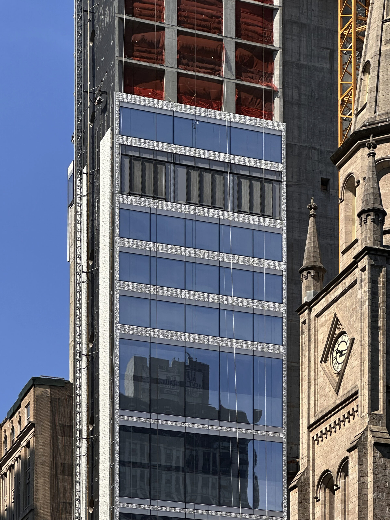
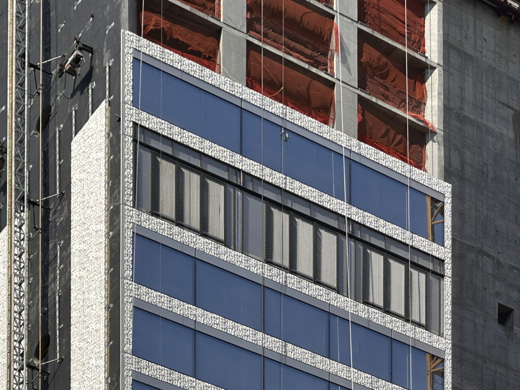
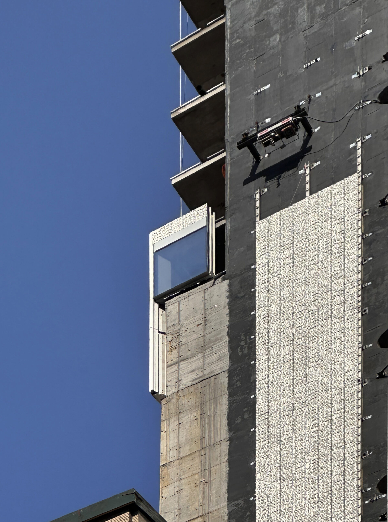
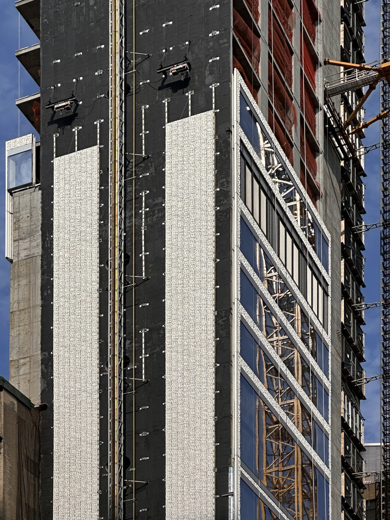
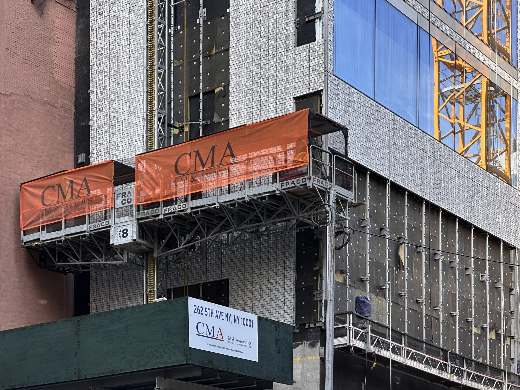
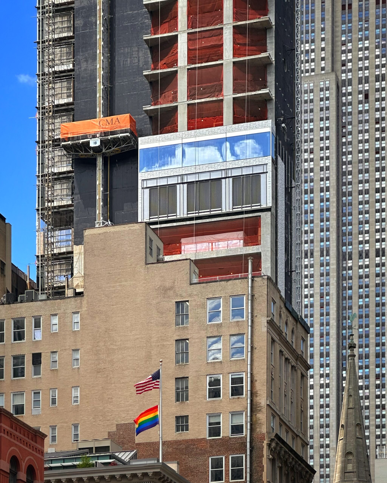
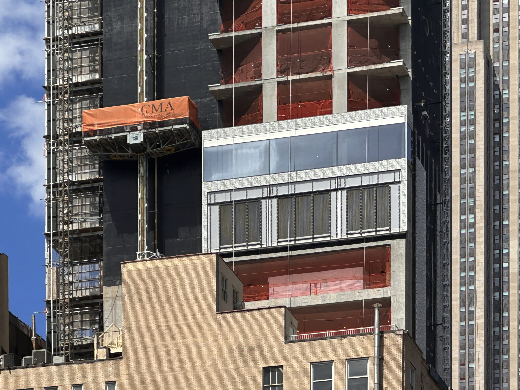
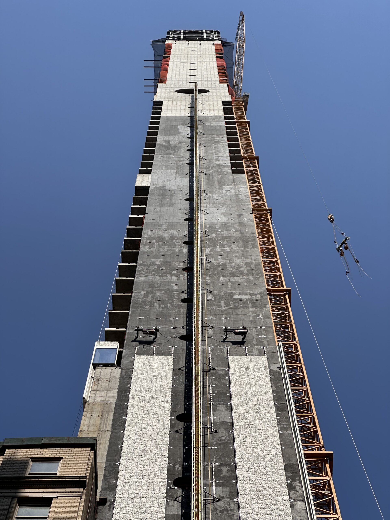
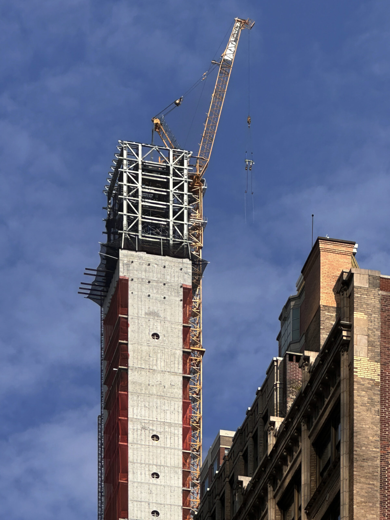
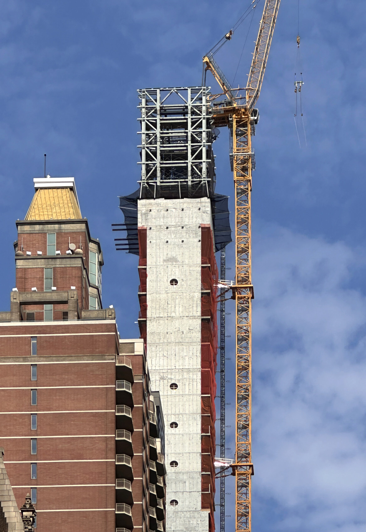
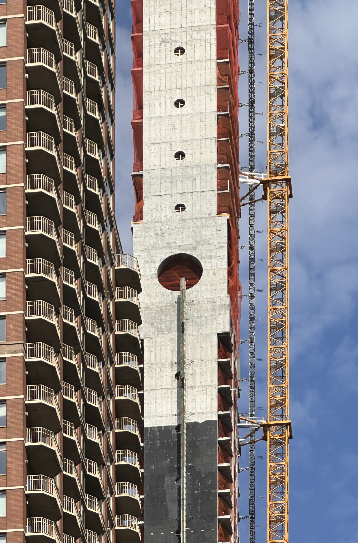
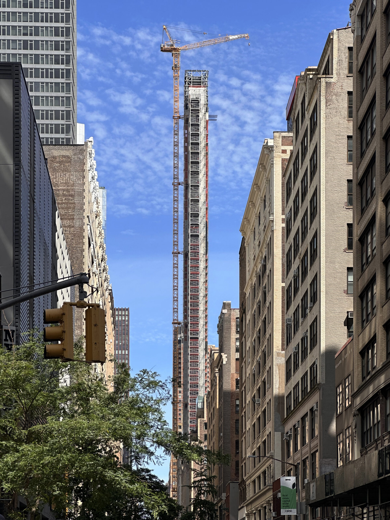
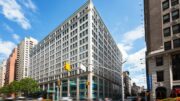
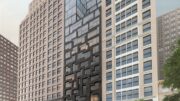
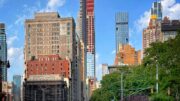
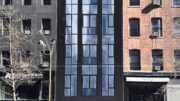
Perhaps Hollywood will buy a few units? This building may well turn out to be the perfect setting for shows like ‘Evil’ and Sci-fi movies. I know I should wait to see the end result, but I’m feeling like we should begin consultations for its eventual demolition.
The size has decreased with the height as seen, it still looks very tall. I can approached its beautiful architectural on round windows: Thanks to Michael Young.
I think the building is fine. But then again, I have become a fan of slender talls and supertalls. It is regrettable, however, that Madison Square has lost its view of the ESB. But this is New York. When the air-rights are acquired, plans approved, and permits pulled…..people are allow to build. There is a case to protect view-sheds but this requires a gargantuan and highly restrictive form of regulation. I suspect that in 50 years we will be enamored with it.
Totally agree regarding the air rights – cities are dynamic and grow over time so protected views are anachronism. That said, I do wish that the developers and architects had come up with a better design than this mediocrity.
The building is not bad, and I am also a big fan of skinny supertalls. But this IS New York City, which is also about views. Erasing the Empire State Building, one of the most famous buildings on earth, from such an important view site makes my blood boil. This is where I sympathize with the nimbys. Go ahead, erase me!
The best part of this
“Skinny Girl” tower are the
“Dunkin Donut” hole windows!
😋☕️🍩
Smacking the middle of The Empire State Building…..What were they thinking….
Probably how awesome the views will be
I wonder how this highly textured facade will hold up to the onslaught of urban air pollution. Will it become drab and streaky in a few years? In the old days with leaded gas and industrial pollution this facade would be black within a decade.
From a distance as seen from NY Harbor these super skinny buildings appear like bristles on the back of a hog. I hope in the future this type of construction is restricted. Larger structures such as One Vanderbilt and the New Chase Bank Buiding add to a balanced skyline along with the existing pre skinny structures.
This building blocks some of the most iconic views that existed of the Empire State Building. In general, these super tall skinny buildings are a blot on the skyline and mainly used as bank accounts for foreign investors. This one is particularly egregious owing to its proximity to New York ‘s greatest building. A pox on our government for permitting such monstrosities to be erected.
This is blocking my view of the giant inflatable dragon attached to my the Empire State Building.
Maybe the dragon could help get rid of the obscruting building?
It´s a disgrace that this was allowed to obstruct the iconic vista from MSP
“The ground floor will eventually be built out to the sidewalk with a low-rise base, but this should occur much later in the construction timeline.”
This was the plan in the former taller iteration when it was first proposed in 2017, but that base/podium was removed when the building was scaled down, there won’t be any structural additions to the base than what we currently see besides a planned small vestibule and a canopy the width of the building. The rest of the lot will be open space/planters.