Construction has topped out on The Orchard, an 823-foot-tall residential skyscraper at 42-22 Orchard Street in Long Island City, Queens. The 69-story structure is now officially the tallest structure in the borough, taking the title from the Skyline Tower at 23-15 44th Drive.
Designed by Perkins Eastman and developed by BLDG Management Co. under the Building Orchard LLC, the 635,000-square-foot building will yield 824 rental units with nearly 248 designated as affordable housing, as well as 13,000 square feet of retail space, 100,000 square feet of amenities, and a two-story parking garage with 207 spaces. The project is alternately addressed as 43-01 Queens Street and 27-48 Jackson Avenue and occupies a full city block along Jackson Avenue between Queens and Orchard Streets.
The reinforced concrete superstructure was closing in on the midpoint and façade installation had just gotten underway at the time of our last update in late December. Since then, the upper levels and rooftop mechanical bulkhead were all formed, and the reflective floor-to-ceiling glass and gray metal cladding has enclosed the tower to the halfway mark. The tower crane has also been dismantled and was replaced by a small crane stationed on the rooftop.
The dark gray brick has also begun to cover the multi-story retail podium along Jackson Avenue.
The below photographs show the low-rise annex being built on the rear southeastern portion of the city block. This structure will eventually house an indoor parking garage and outdoor amenities on the roof deck.
The top of the parking structure will become the largest privately owned landscaped roof deck in New York City. The 1.5-plus-acre park will include a pickleball court, an outdoor movie screen, yoga and fitness areas, designated barbecue grilling stations, a dog park, an outdoor play area for children, and a running track.
Residential amenities at The Orchard will include a 24-hour attended lobby, a fitness center, an outdoor rooftop deck, indoor and outdoor swimming pools, a spa with a steam room and sauna, a basketball court, a multi-sport simulator, multiple lounge areas, a children’s playroom, a game room, movie screening rooms, coworking spaces, a dog spa, self-storage, a bike storage room, a package room with refrigerated storage options, and shared laundry facilities.
The nearest subways from the property are the E, M, and R trains at the Queens Plaza station, as well as the N, W, and 7 trains at the elevated Queensboro Plaza station.
The Orchard at 27-48 Jackson Avenue is slated for completion in 2026, as noted on site.
Subscribe to YIMBY’s daily e-mail
Follow YIMBYgram for real-time photo updates
Like YIMBY on Facebook
Follow YIMBY’s Twitter for the latest in YIMBYnews

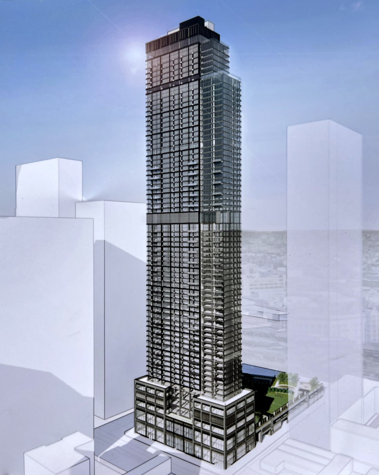
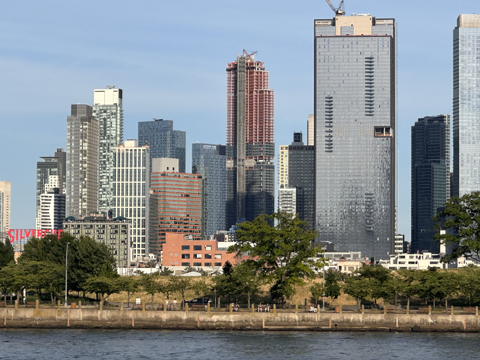
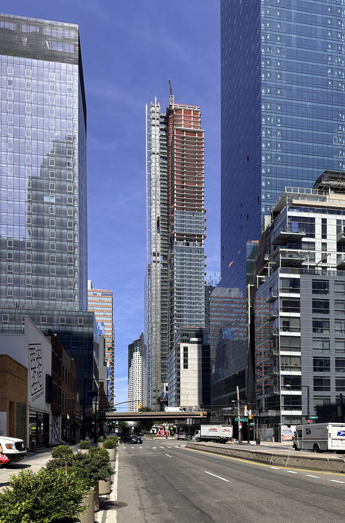
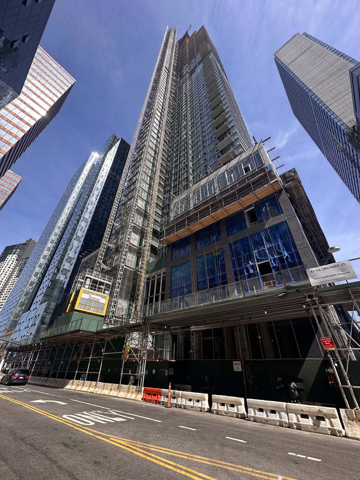
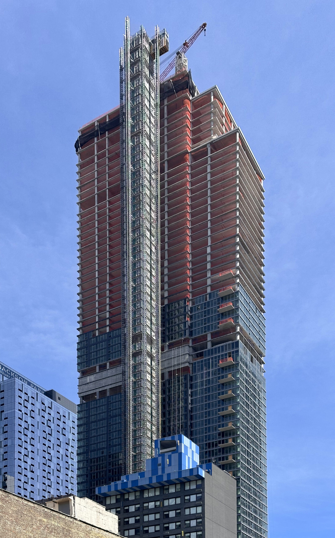
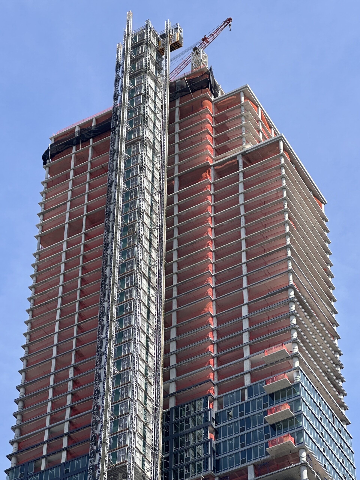
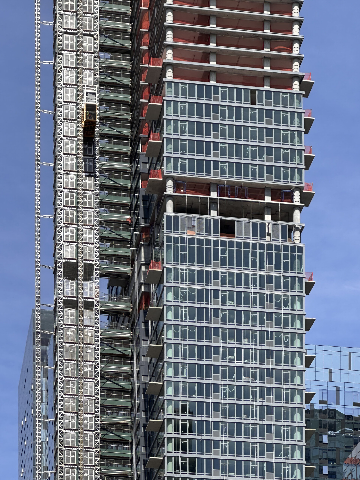
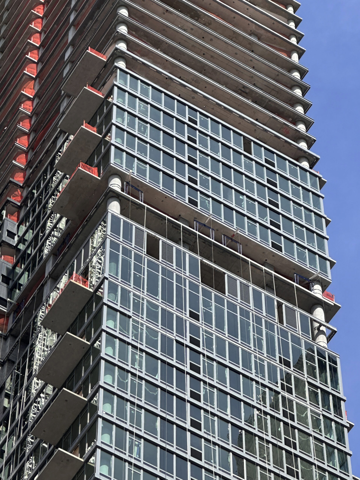
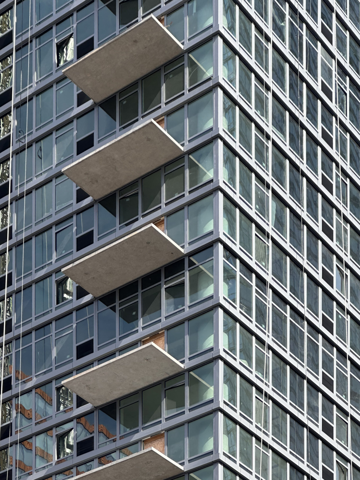
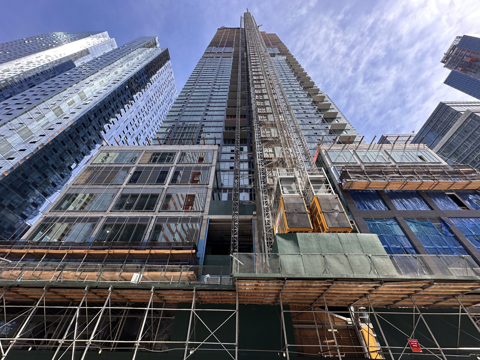
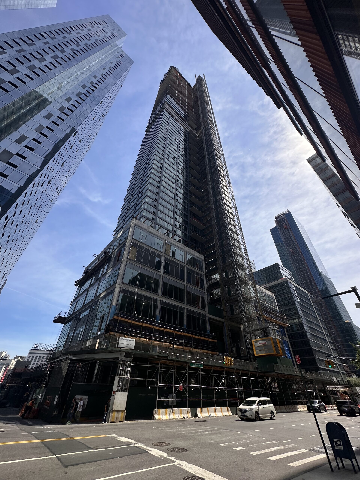
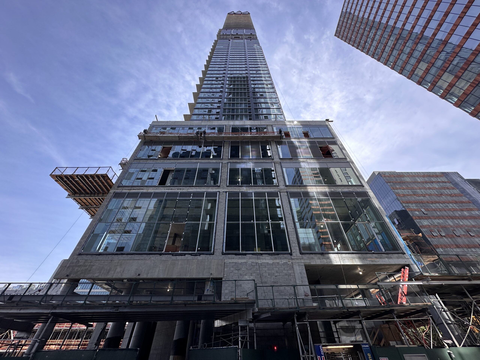
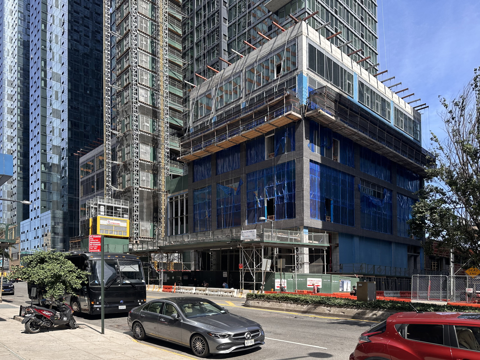
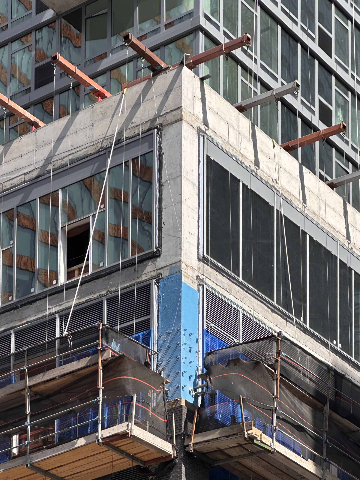
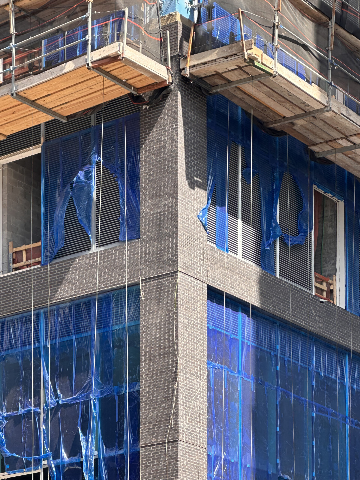
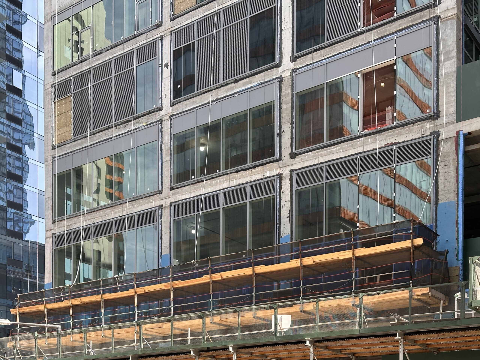
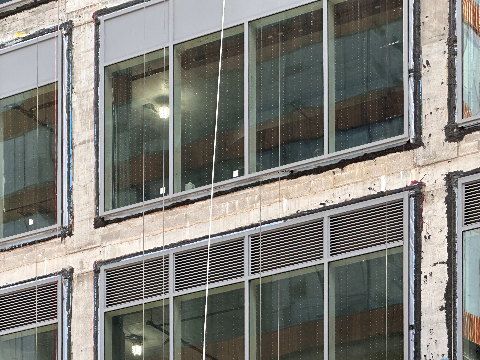
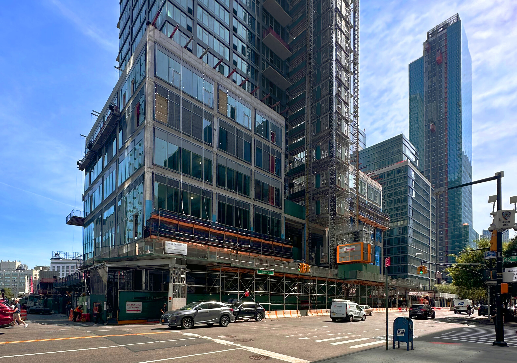
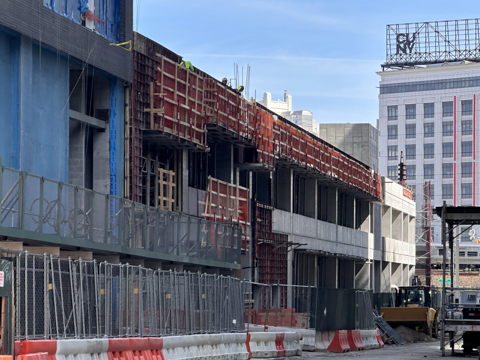


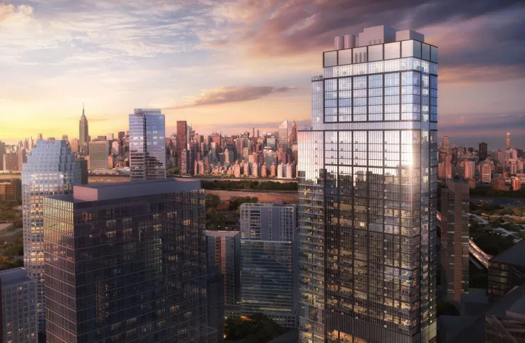




824 units is an incredible amount of density given the building footprint and this is the perfect spot for it given the transit access. Hope to see more projects like this!
Well hell. The facade isn’t nearly as good as the rendering, which is a shame give how LIC really needs a signature something.
Nice views of Sunshine Biscuits
The what?
The white building used to be the sunshine biscuit company building. Also, there was Adam‘s (makers of dentine as well as Nabisco.
Yuck. Some window wall manufacturer is having a good year.
Not only the tallest, but ugliest. Yikes.
When I enlarge a photo I will see that it is not yet complete, it’s still under construction and I know: Thanks.